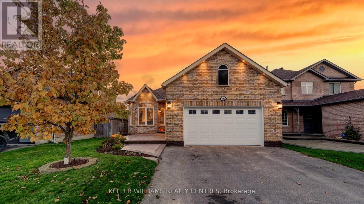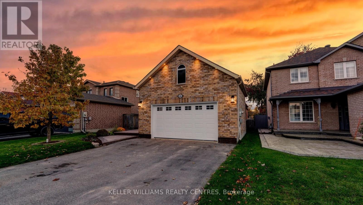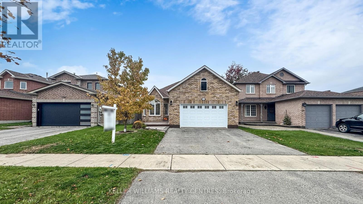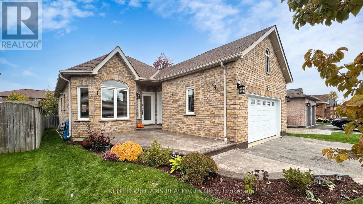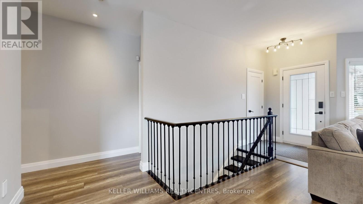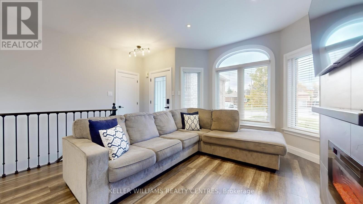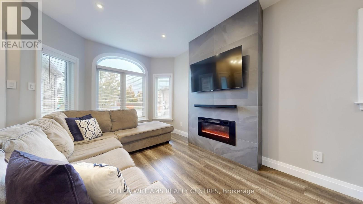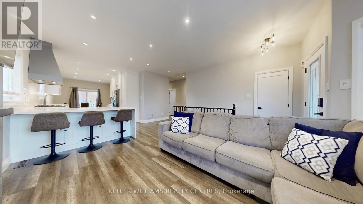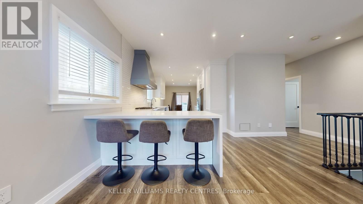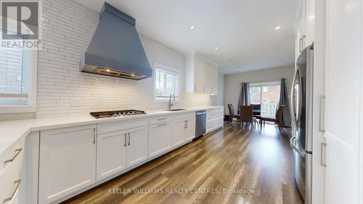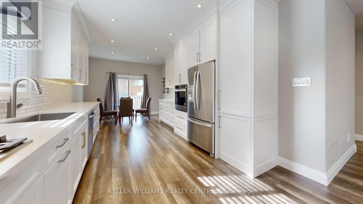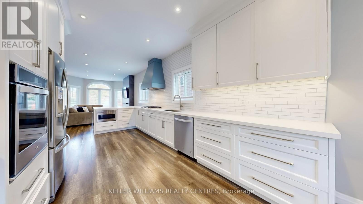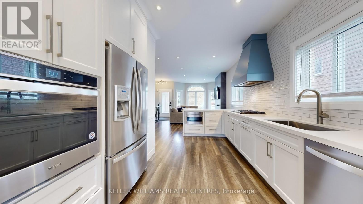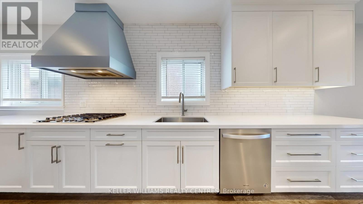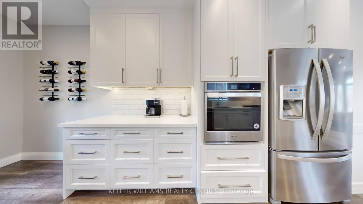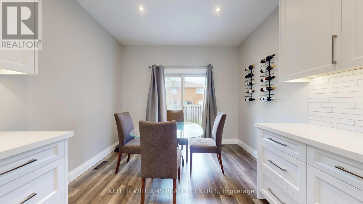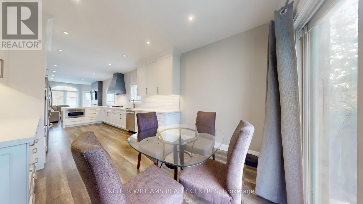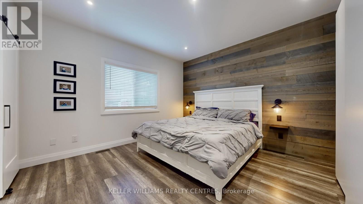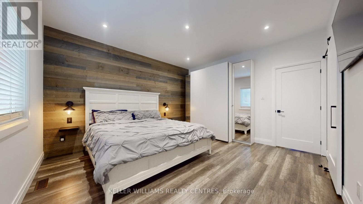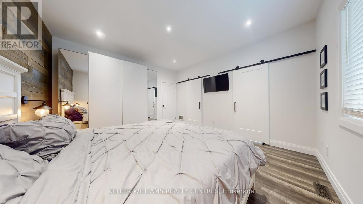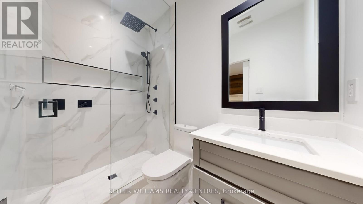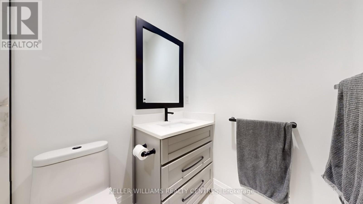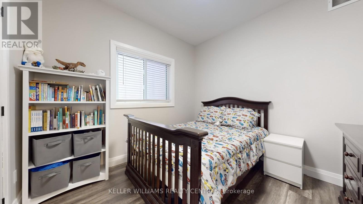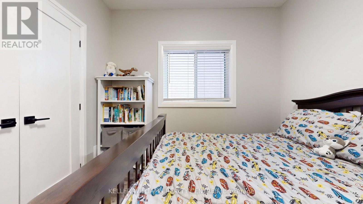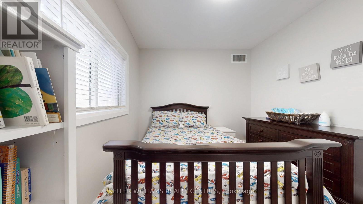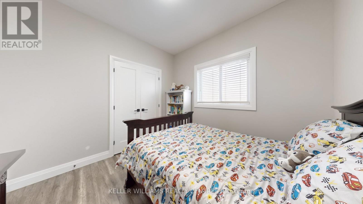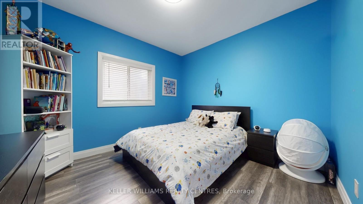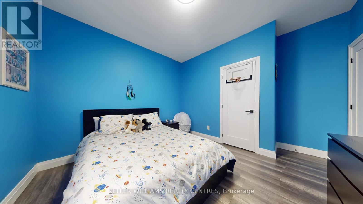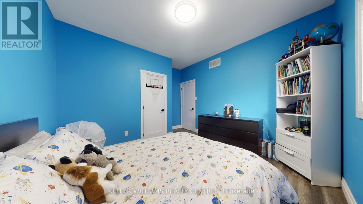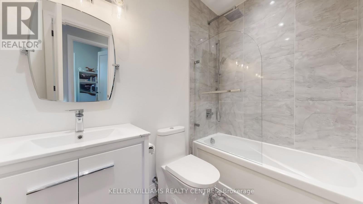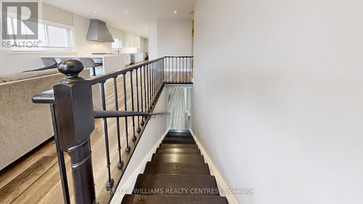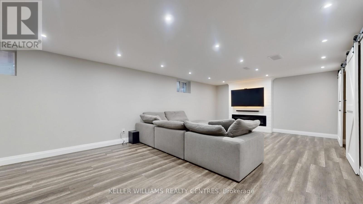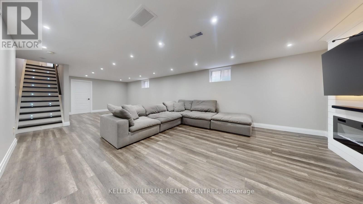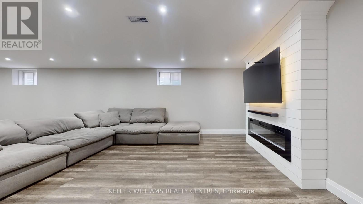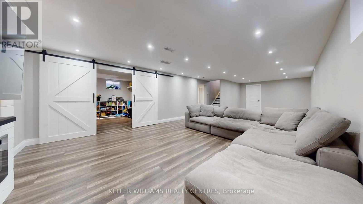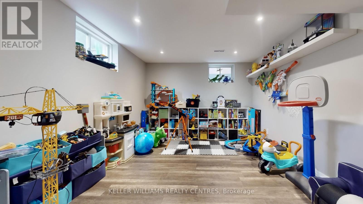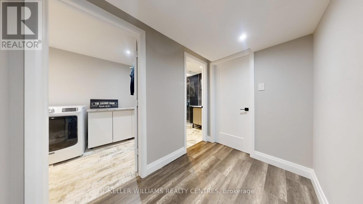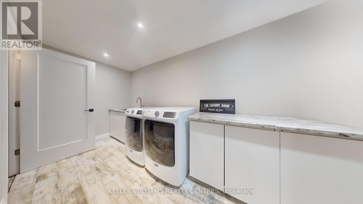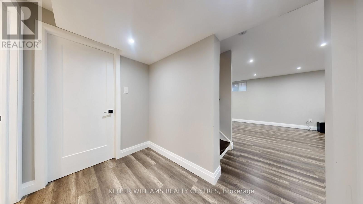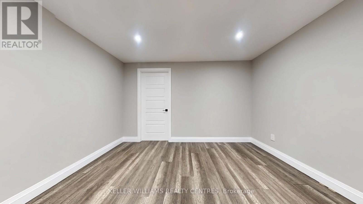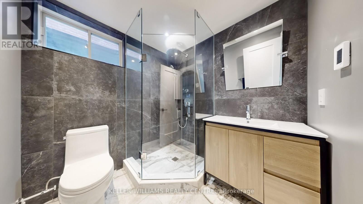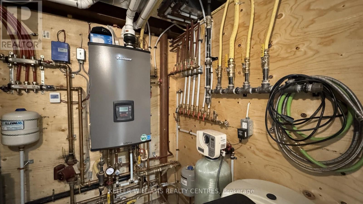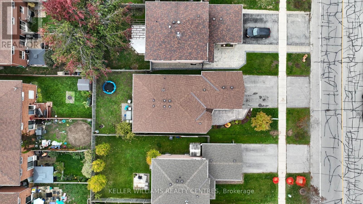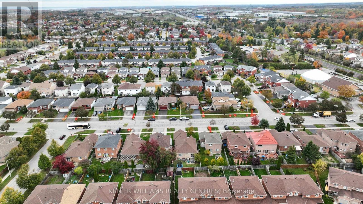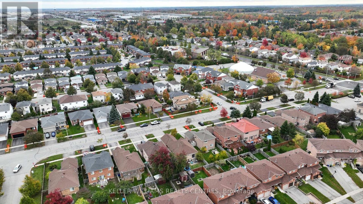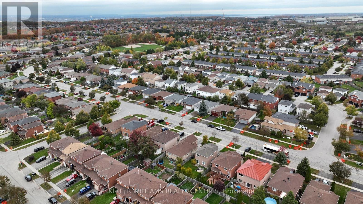196 Marsellus Drive Barrie (Holly), Ontario L4N 9Z5
$875,000
Welcome to 196 Marsellus Drive, a beautifully renovated bungalow located in the quiet and family-friendly community of Holly on Barrie's west side. This home offers bright, neutral sophistication with sleek finishes and modern hardware throughout. It is perfect for those who love to host and appreciate thoughtful design. The open-concept main floor provides a seamless flow and clear sightlines, ideal for families or entertaining. The stylish kitchen, fully updated in 2021, features in-floor heating for added comfort and opens to a warm and inviting family room. The finished basement, completed in 2022, adds versatile living space for a recreation room, home office, or guest suite. In-floor heating is also featured in the kitchen, family room, downstairs bathroom, and laundry area. Located in one of Barrie's most charming neighbourhoods, Holly offers a peaceful, community feel while remaining close to top-rated schools, parks, shopping, and commuter routes only a few minutes drive to HWY 400. This turnkey home combines modern updates with everyday comfort and is ready for you to move in and make it your own (id:53503)
Open House
This property has open houses!
2:00 pm
Ends at:4:00 pm
2:00 pm
Ends at:4:00 pm
Property Details
| MLS® Number | S12477837 |
| Property Type | Single Family |
| Community Name | Holly |
| Features | Carpet Free |
| Parking Space Total | 6 |
Building
| Bathroom Total | 3 |
| Bedrooms Above Ground | 3 |
| Bedrooms Below Ground | 1 |
| Bedrooms Total | 4 |
| Appliances | Central Vacuum, Dryer, Stove, Washer, Window Coverings, Refrigerator |
| Architectural Style | Bungalow |
| Basement Development | Finished |
| Basement Type | N/a (finished) |
| Construction Style Attachment | Detached |
| Cooling Type | Central Air Conditioning |
| Exterior Finish | Brick |
| Flooring Type | Hardwood |
| Foundation Type | Poured Concrete |
| Heating Fuel | Natural Gas |
| Heating Type | Forced Air |
| Stories Total | 1 |
| Size Interior | 1100 - 1500 Sqft |
| Type | House |
| Utility Water | Municipal Water |
Parking
| Attached Garage | |
| Garage |
Land
| Acreage | No |
| Sewer | Sanitary Sewer |
| Size Depth | 111 Ft ,2 In |
| Size Frontage | 40 Ft |
| Size Irregular | 40 X 111.2 Ft |
| Size Total Text | 40 X 111.2 Ft |
Rooms
| Level | Type | Length | Width | Dimensions |
|---|---|---|---|---|
| Basement | Laundry Room | 4.19 m | 1.98 m | 4.19 m x 1.98 m |
| Basement | Bathroom | 1.98 m | 1.98 m | 1.98 m x 1.98 m |
| Basement | Recreational, Games Room | 10.95 m | 4.7 m | 10.95 m x 4.7 m |
| Main Level | Living Room | 4.95 m | 4.37 m | 4.95 m x 4.37 m |
| Main Level | Kitchen | 8.51 m | 3.3 m | 8.51 m x 3.3 m |
| Main Level | Primary Bedroom | 4.5 m | 4.04 m | 4.5 m x 4.04 m |
| Main Level | Bedroom 2 | 3.07 m | 3 m | 3.07 m x 3 m |
| Main Level | Bedroom 3 | 4.04 m | 3.68 m | 4.04 m x 3.68 m |
| Main Level | Bathroom | 2.44 m | 1.52 m | 2.44 m x 1.52 m |
https://www.realtor.ca/real-estate/29023754/196-marsellus-drive-barrie-holly-holly
Interested?
Contact us for more information

