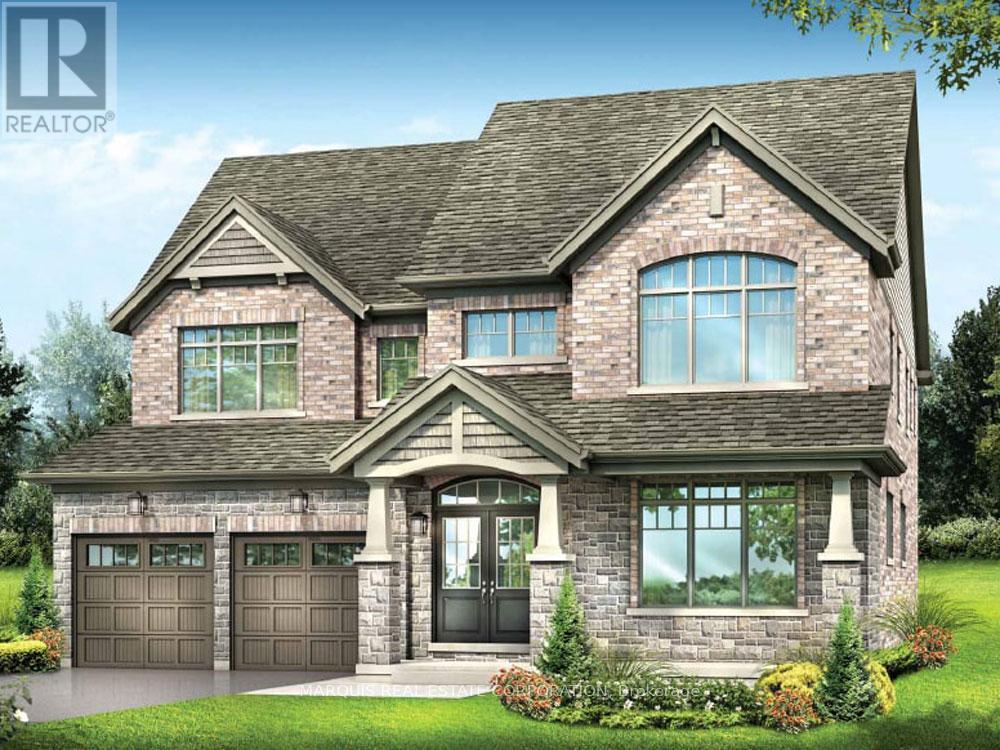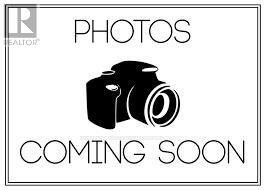1787 Emberton Way Innisfil, Ontario L9S 0N4
$899,000
Part of the Belle Aire Shores community and features the Breaker Model built by Zancor Homes. This large family size home features a generous size kitchen with island, family room off the main floor breakfast area, a main floor office, combined living and dining rooms for large entertaining, mud room, second floor laundry, grande main bedroom with spa like ensuite and walk-in closets for him and her, one bedroom with an ensuite bath, two bedrooms with semi-ensuites, and more. Two new parks in the area to be built within the year. One right across the street. (id:53503)
Property Details
| MLS® Number | N12481850 |
| Property Type | Single Family |
| Community Name | Rural Innisfil |
| Amenities Near By | Beach, Marina, Park |
| Equipment Type | Water Heater |
| Features | Level Lot, Gazebo |
| Parking Space Total | 4 |
| Rental Equipment Type | Water Heater |
| View Type | View |
Building
| Bathroom Total | 4 |
| Bedrooms Above Ground | 4 |
| Bedrooms Total | 4 |
| Age | 0 To 5 Years |
| Amenities | Fireplace(s) |
| Appliances | Garage Door Opener Remote(s), Play Structure, Window Coverings |
| Basement Development | Unfinished |
| Basement Type | N/a (unfinished), Full |
| Construction Style Attachment | Detached |
| Cooling Type | Central Air Conditioning |
| Exterior Finish | Brick, Stone |
| Fireplace Present | Yes |
| Fireplace Total | 1 |
| Flooring Type | Ceramic, Hardwood, Carpeted |
| Foundation Type | Poured Concrete |
| Half Bath Total | 1 |
| Heating Fuel | Natural Gas |
| Heating Type | Forced Air |
| Stories Total | 2 |
| Size Interior | 3500 - 5000 Sqft |
| Type | House |
| Utility Water | Municipal Water |
Parking
| Garage |
Land
| Acreage | No |
| Land Amenities | Beach, Marina, Park |
| Sewer | Sanitary Sewer |
| Size Depth | 126 Ft ,1 In |
| Size Frontage | 49 Ft ,2 In |
| Size Irregular | 49.2 X 126.1 Ft |
| Size Total Text | 49.2 X 126.1 Ft|1/2 - 1.99 Acres |
Rooms
| Level | Type | Length | Width | Dimensions |
|---|---|---|---|---|
| Second Level | Primary Bedroom | 4.57 m | 5.99 m | 4.57 m x 5.99 m |
| Second Level | Bedroom 2 | 4.37 m | 4.72 m | 4.37 m x 4.72 m |
| Second Level | Bedroom 3 | 3.66 m | 4.88 m | 3.66 m x 4.88 m |
| Second Level | Bedroom 4 | 3.86 m | 4.47 m | 3.86 m x 4.47 m |
| Main Level | Kitchen | 3.4 m | 4.88 m | 3.4 m x 4.88 m |
| Main Level | Eating Area | 4.11 m | 4.57 m | 4.11 m x 4.57 m |
| Main Level | Dining Room | 3.96 m | 5.79 m | 3.96 m x 5.79 m |
| Main Level | Family Room | 4.27 m | 5.99 m | 4.27 m x 5.99 m |
| Main Level | Office | 3.66 m | 3.56 m | 3.66 m x 3.56 m |
https://www.realtor.ca/real-estate/29032069/1787-emberton-way-innisfil-rural-innisfil
Interested?
Contact us for more information





