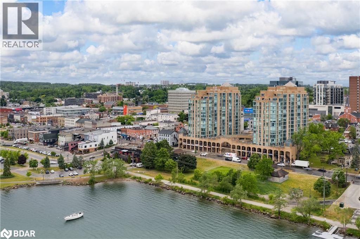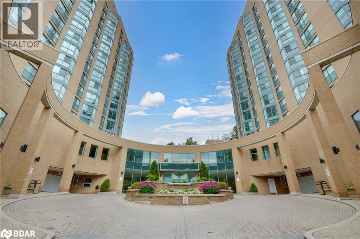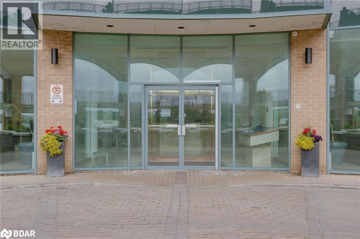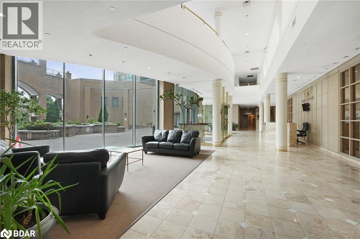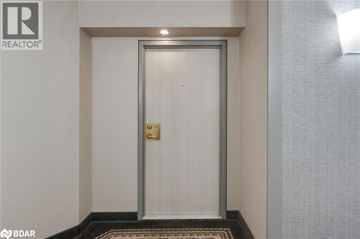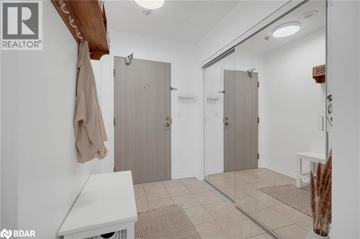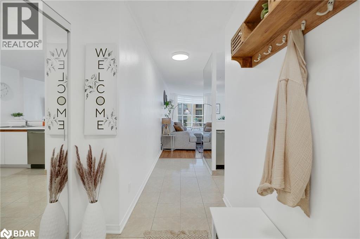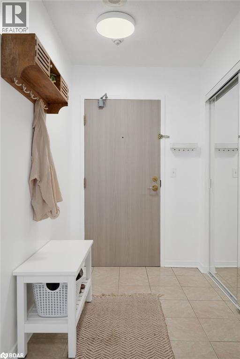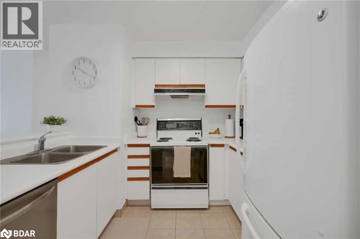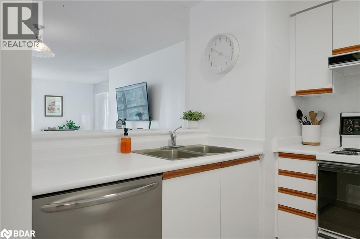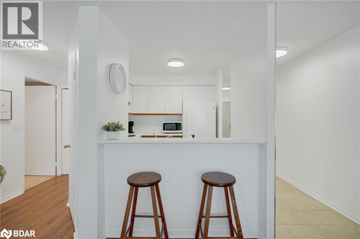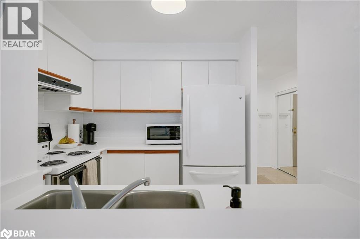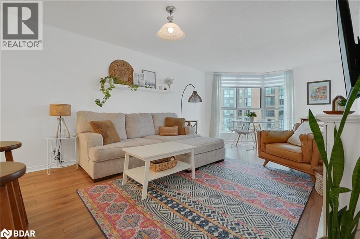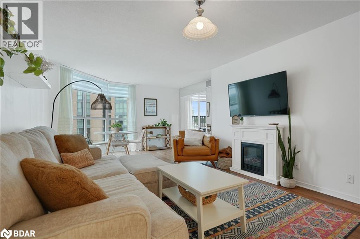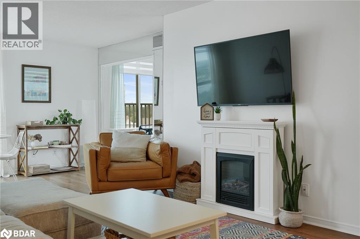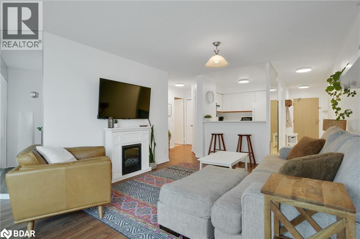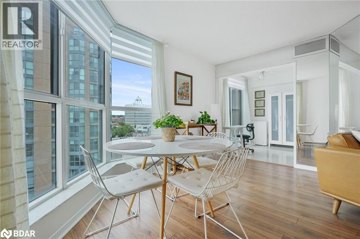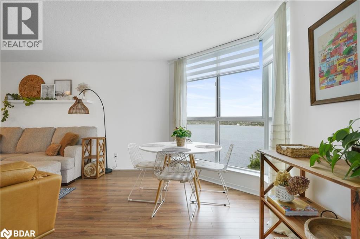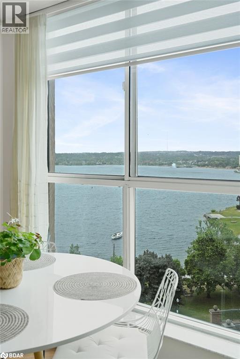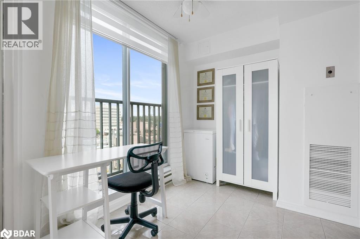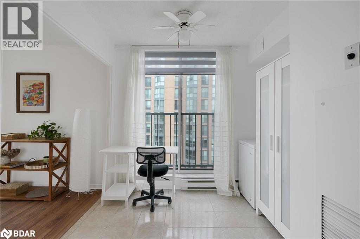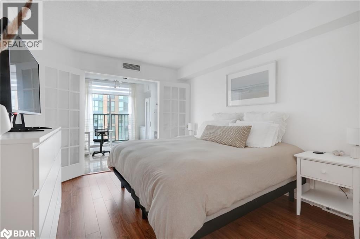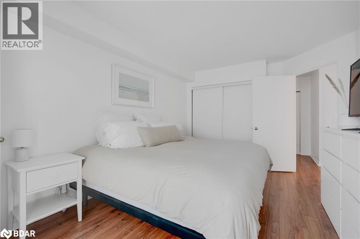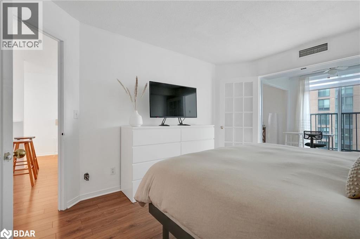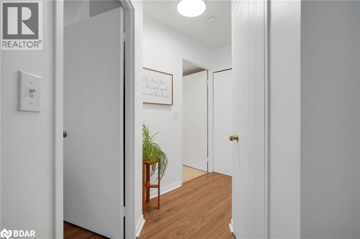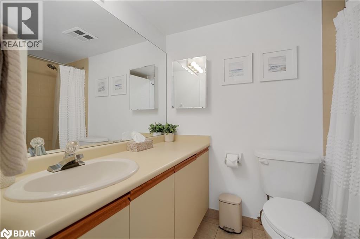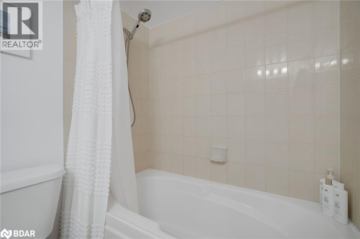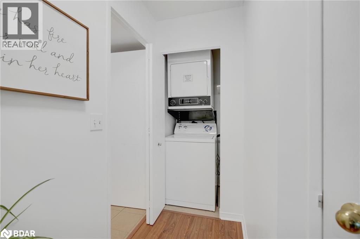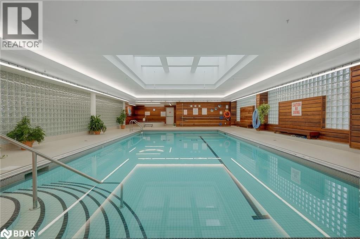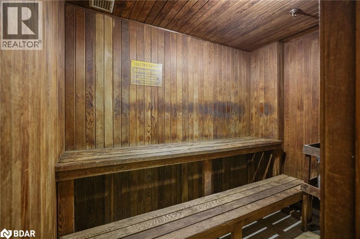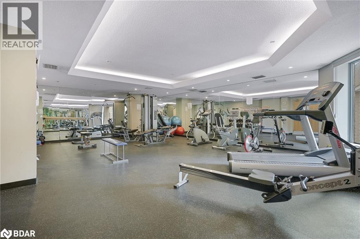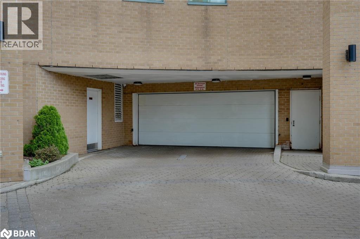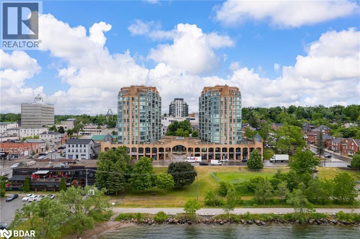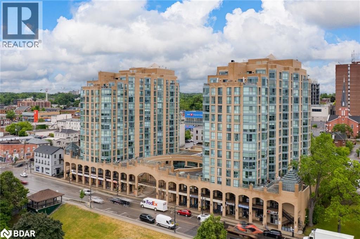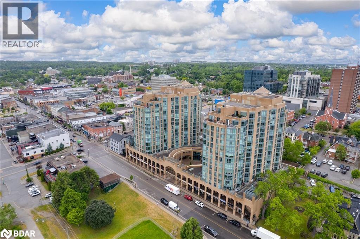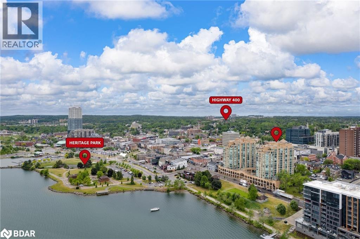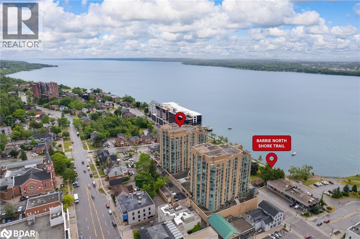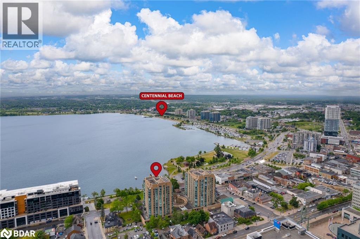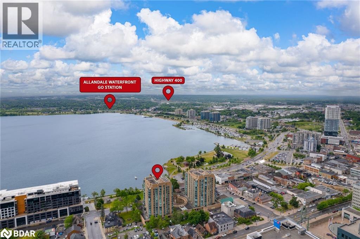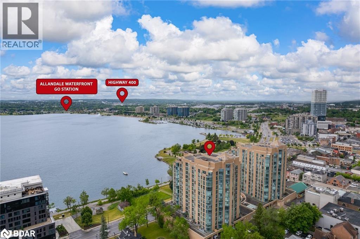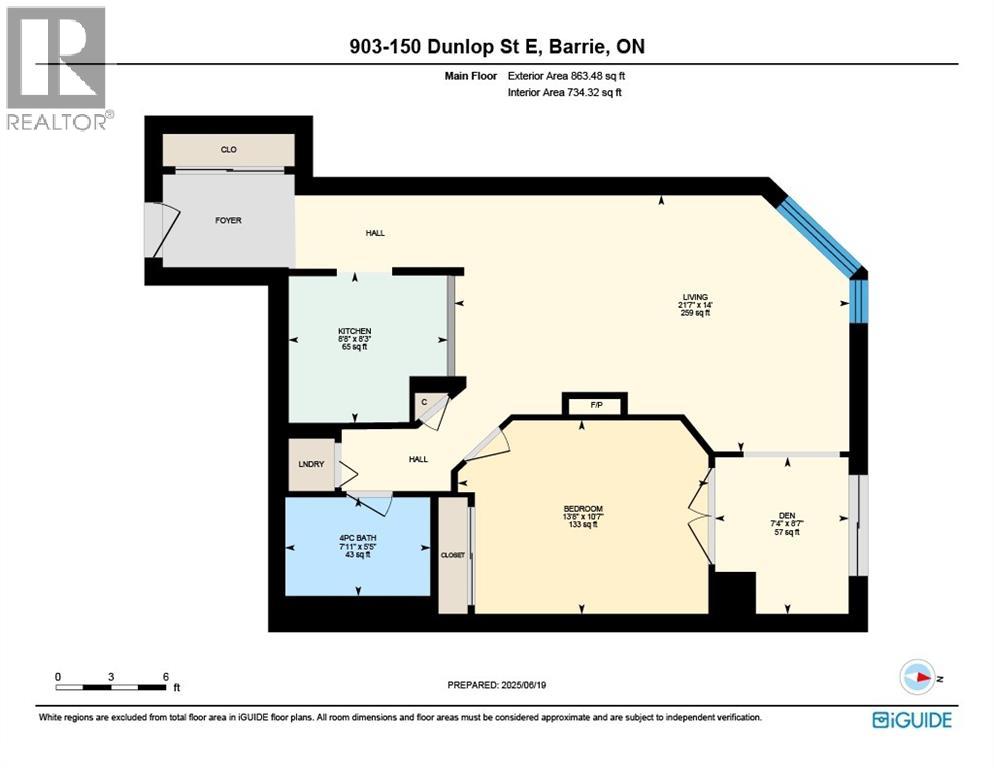150 Dunlop Street E Unit# 903 Barrie, Ontario L4M 6H1
$349,000Maintenance, Insurance, Heat, Electricity, Landscaping, Property Management, Water
$961.99 Monthly
Maintenance, Insurance, Heat, Electricity, Landscaping, Property Management, Water
$961.99 MonthlyLive the Downtown Barrie Lifestyle — Steps from the Bay! Discover the perfect blend of comfort, convenience, and community in this bright and affordable 1-bedroom + den condo in the heart of downtown Barrie. Designed for easy living, this modern unit offers an unbeatable location just steps from Kempenfelt Bay, Centennial Beach, and Heritage Park—plus restaurants, shops, cafés, and entertainment right outside your door. Inside, a smart layout makes the most of every square foot, featuring a versatile den ideal for a home office or guest space, and a Juliette balcony with lovely views of the bay and City Hall. Enjoy recent upgrades like a new dishwasher and lighting (2022) and sleek zebra blinds (2024) for a fresh, contemporary feel. The building makes life effortless with condo fees that include heat, A/C, water, and sewer, keeping monthly costs predictable and stress-free. You’ll also have access to standout amenities: an indoor pool, hot tub, sauna, and a bright party room where neighbours regularly gather for community events. Enjoy peace of mind with new security cameras, overnight monitoring, and spotless common areas maintained by friendly staff. Convenient extras—like ample visitor parking, annual maintenance services, and the option to rent extra parking—make this a truly easy place to call home. Whether you’re a young professional craving walkable city living, a couple ready to simplify life, or a retiree seeking comfort and connection, this location has it all—urban energy, lakeside relaxation, and a strong sense of community. Move-in ready, beautifully maintained, and minutes from Highway 400, this downtown gem offers incredible value in one of Barrie’s most desirable buildings. Experience effortless living by the bay—welcome home. (id:53503)
Property Details
| MLS® Number | 40782019 |
| Property Type | Single Family |
| Amenities Near By | Beach, Hospital, Marina, Park, Playground, Public Transit, Schools, Shopping |
| Equipment Type | None |
| Features | Balcony |
| Parking Space Total | 1 |
| Pool Type | Indoor Pool |
| Rental Equipment Type | None |
| Storage Type | Locker |
| View Type | City View |
Building
| Bathroom Total | 1 |
| Bedrooms Above Ground | 1 |
| Bedrooms Below Ground | 1 |
| Bedrooms Total | 2 |
| Amenities | Car Wash, Exercise Centre, Party Room |
| Appliances | Dishwasher, Dryer, Refrigerator, Sauna, Stove, Washer, Window Coverings |
| Basement Type | None |
| Constructed Date | 1990 |
| Construction Style Attachment | Attached |
| Cooling Type | Central Air Conditioning |
| Exterior Finish | Brick Veneer, Concrete |
| Fire Protection | Smoke Detectors, Security System |
| Heating Type | Forced Air |
| Stories Total | 1 |
| Size Interior | 795 Sqft |
| Type | Apartment |
| Utility Water | Municipal Water |
Parking
| Underground | |
| Covered | |
| Visitor Parking |
Land
| Access Type | Water Access, Road Access |
| Acreage | No |
| Land Amenities | Beach, Hospital, Marina, Park, Playground, Public Transit, Schools, Shopping |
| Sewer | Municipal Sewage System |
| Size Total Text | Unknown |
| Zoning Description | C1 |
Rooms
| Level | Type | Length | Width | Dimensions |
|---|---|---|---|---|
| Main Level | 4pc Bathroom | 5'5'' x 7'11'' | ||
| Main Level | Den | 8'7'' x 7'4'' | ||
| Main Level | Primary Bedroom | 10'7'' x 13'8'' | ||
| Main Level | Kitchen | 8'3'' x 8'8'' | ||
| Main Level | Living Room/dining Room | 14'0'' x 21'7'' |
https://www.realtor.ca/real-estate/29035026/150-dunlop-street-e-unit-903-barrie
Interested?
Contact us for more information

