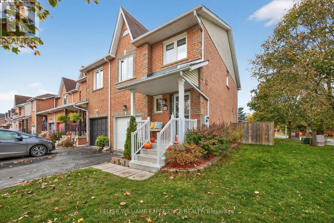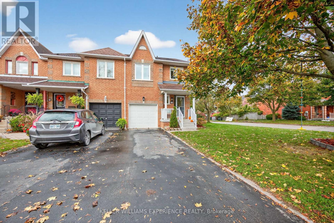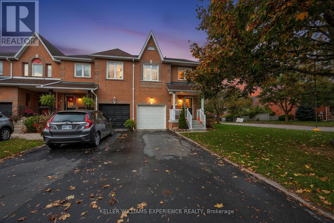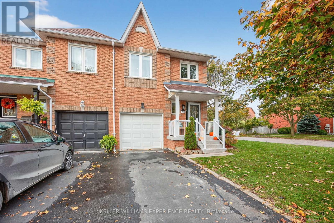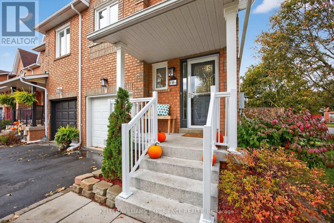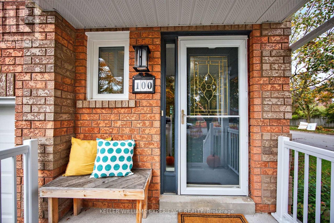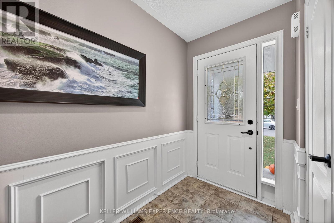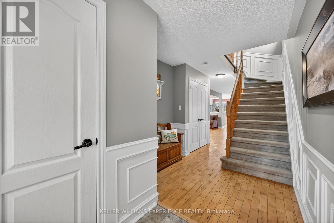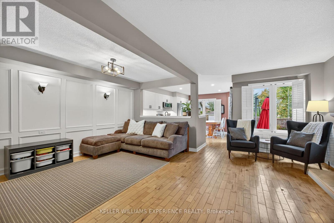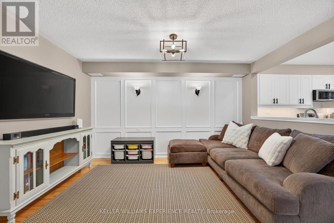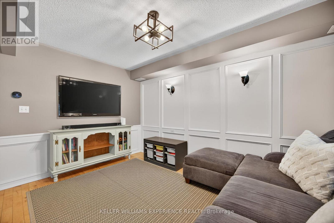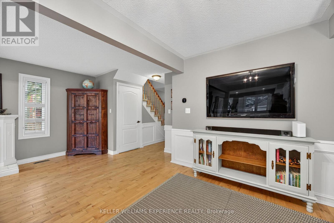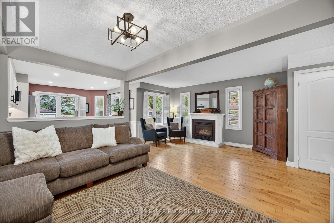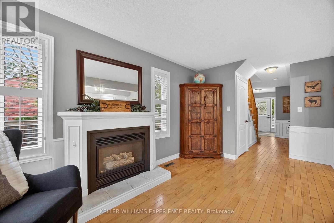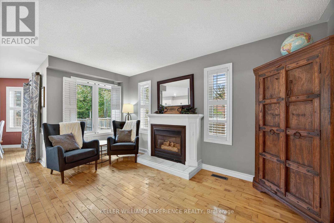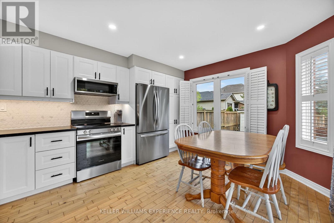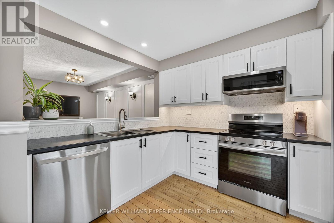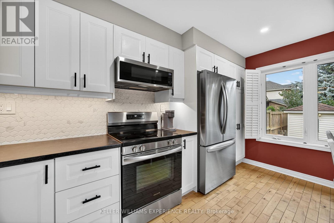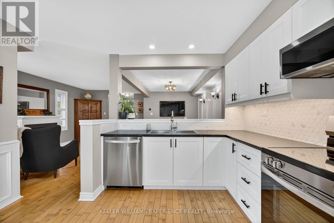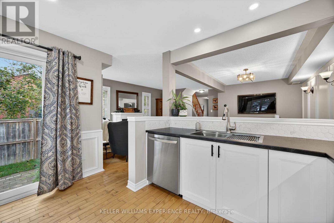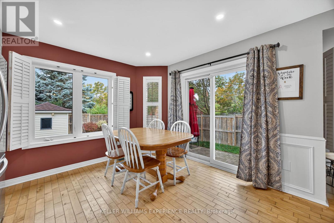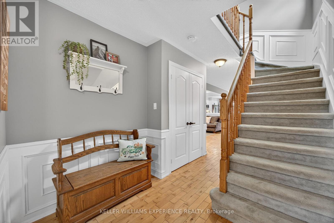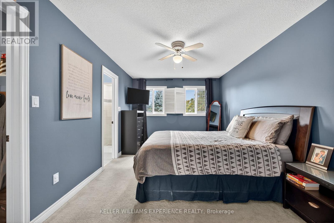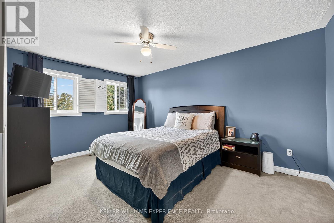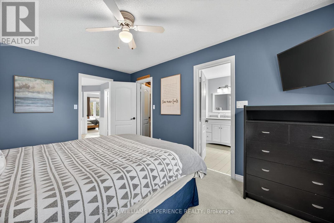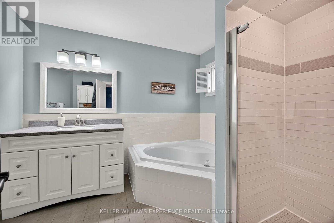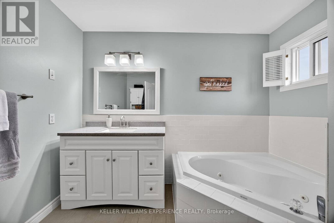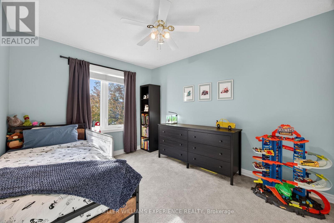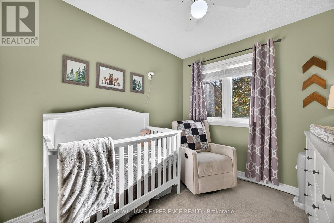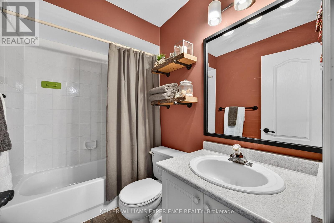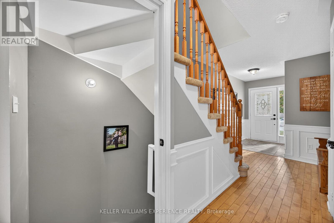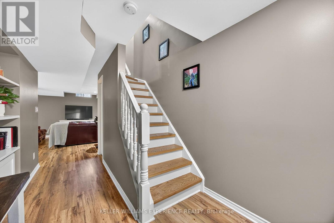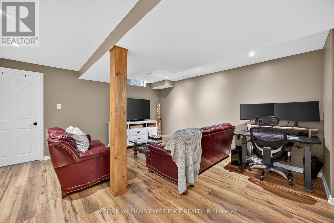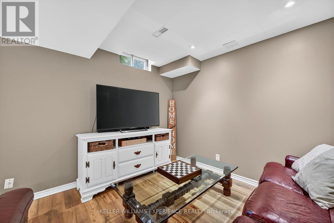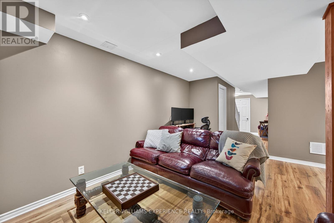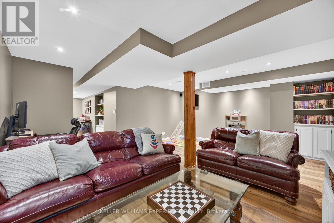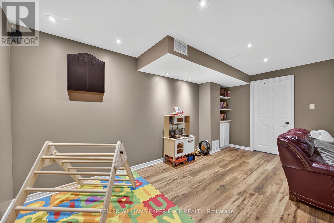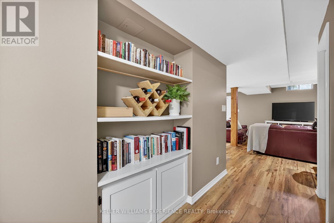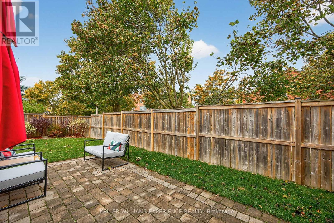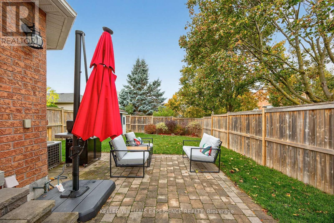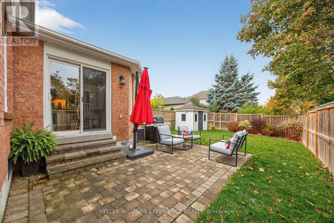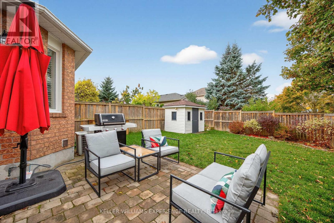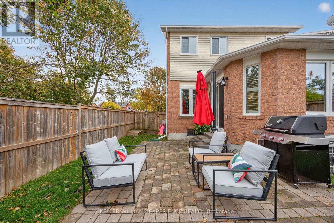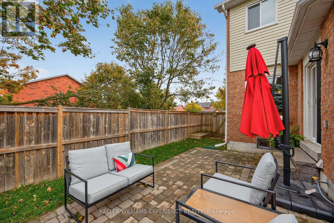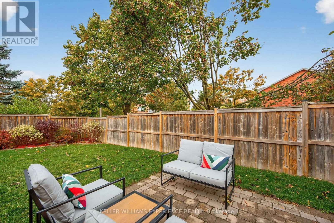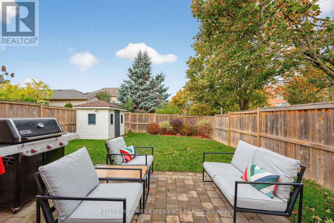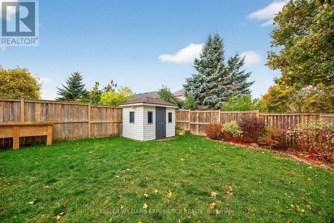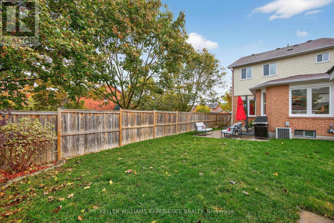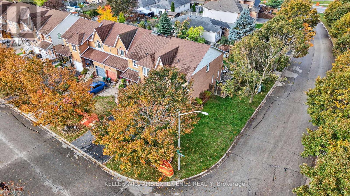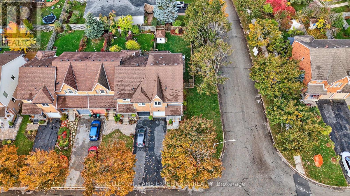100 Brucker Road Barrie (Holly), Ontario L4N 8H9
$625,000
Welcome home to 100 Brucker Road. Tucked away on the quiet end of the street, this former model home stands out for all the right reasons. With one of the largest yards in this stretch of townhouses and a bright, spacious layout that feels more like a detached home than a townhouse, it's the perfect place to put down roots.The newly updated eat-in kitchen is made for family meals and morning coffee chats, while the open living area is filled with natural light, ideal for gathering and making memories. Upstairs, you'll find three comfortable bedrooms, including a welcoming primary suite with its own private ensuite and walk in closet.The fully finished basement offers even more space to enjoy, whether it's a cozy movie room, a play space for the kids, or a home office. Enjoy sitting out back on the patio in your fully fenced yard with shed for extra storage space. Ideal location, walking distance to Rec Centre, Shopping and Restaurants. Easy access to commuter routes. Thoughtfully maintained and move-in ready, this home offers warmth, space, and affordability all in one inviting package. (id:53503)
Open House
This property has open houses!
2:00 pm
Ends at:3:30 pm
Property Details
| MLS® Number | S12478628 |
| Property Type | Single Family |
| Community Name | Holly |
| Equipment Type | Water Heater |
| Parking Space Total | 3 |
| Rental Equipment Type | Water Heater |
| Structure | Patio(s), Porch |
Building
| Bathroom Total | 3 |
| Bedrooms Above Ground | 3 |
| Bedrooms Total | 3 |
| Age | 16 To 30 Years |
| Amenities | Fireplace(s) |
| Appliances | Garage Door Opener Remote(s), Garage Door Opener, Microwave, Stove, Refrigerator |
| Basement Development | Finished |
| Basement Type | N/a (finished) |
| Construction Style Attachment | Attached |
| Cooling Type | Central Air Conditioning |
| Exterior Finish | Brick, Vinyl Siding |
| Fireplace Present | Yes |
| Fireplace Total | 1 |
| Flooring Type | Hardwood, Laminate |
| Foundation Type | Poured Concrete |
| Half Bath Total | 1 |
| Heating Fuel | Natural Gas |
| Heating Type | Forced Air |
| Stories Total | 2 |
| Size Interior | 1100 - 1500 Sqft |
| Type | Row / Townhouse |
| Utility Water | Municipal Water |
Parking
| Attached Garage | |
| Garage |
Land
| Acreage | No |
| Sewer | Sanitary Sewer |
| Size Depth | 113 Ft ,2 In |
| Size Frontage | 29 Ft |
| Size Irregular | 29 X 113.2 Ft |
| Size Total Text | 29 X 113.2 Ft |
| Zoning Description | Rm2-th |
Rooms
| Level | Type | Length | Width | Dimensions |
|---|---|---|---|---|
| Basement | Laundry Room | 3.53 m | 3.12 m | 3.53 m x 3.12 m |
| Basement | Family Room | 5.52 m | 5.14 m | 5.52 m x 5.14 m |
| Main Level | Kitchen | 4.37 m | 3.52 m | 4.37 m x 3.52 m |
| Main Level | Living Room | 4.7 m | 2.79 m | 4.7 m x 2.79 m |
| Main Level | Dining Room | 3.89 m | 2.63 m | 3.89 m x 2.63 m |
| Main Level | Bathroom | 1.7 m | 1.11 m | 1.7 m x 1.11 m |
| Upper Level | Primary Bedroom | 4.7 m | 3.12 m | 4.7 m x 3.12 m |
| Upper Level | Bathroom | 3 m | 2.3 m | 3 m x 2.3 m |
| Upper Level | Bedroom 2 | 3.78 m | 2.91 m | 3.78 m x 2.91 m |
| Upper Level | Bedroom 3 | 3.61 m | 2.51 m | 3.61 m x 2.51 m |
| Upper Level | Bathroom | 2.3 m | 1.62 m | 2.3 m x 1.62 m |
https://www.realtor.ca/real-estate/29025079/100-brucker-road-barrie-holly-holly
Interested?
Contact us for more information

