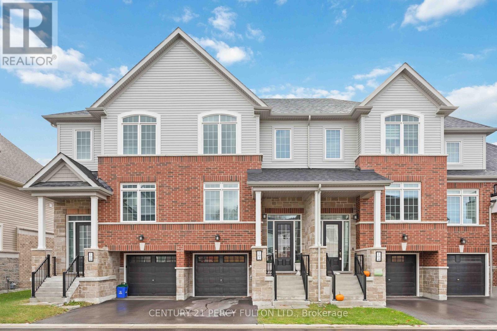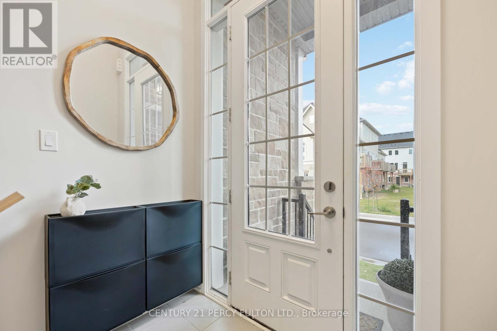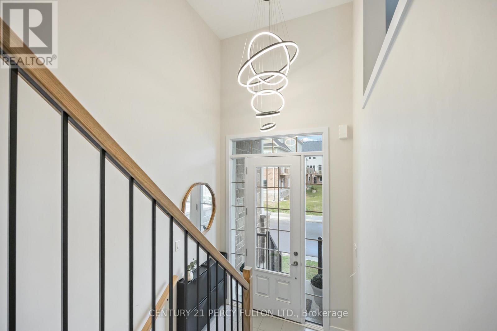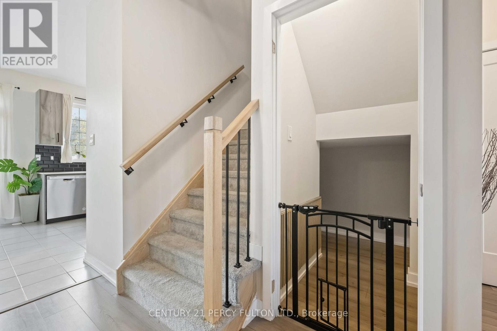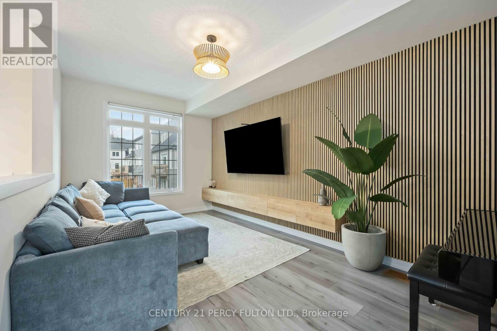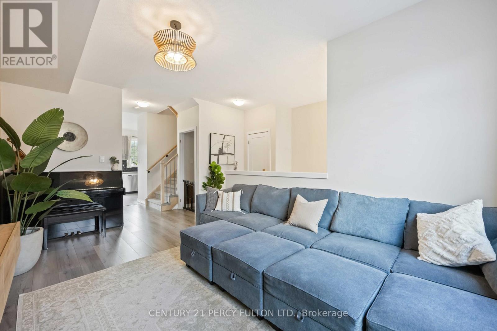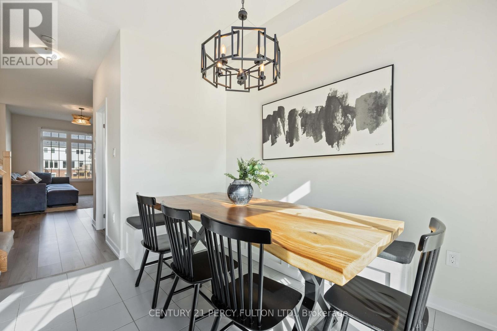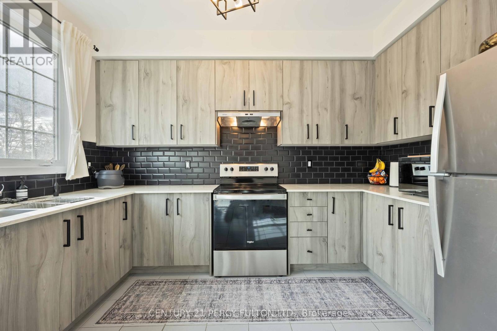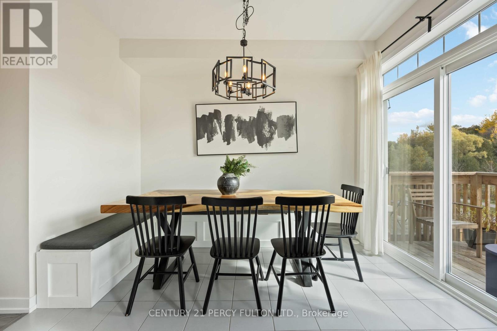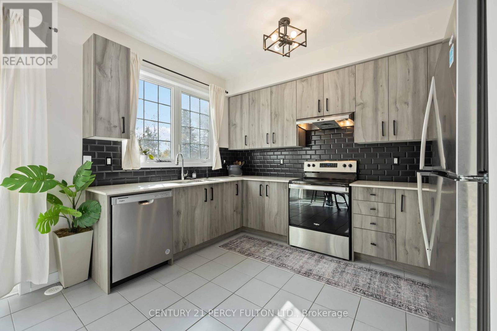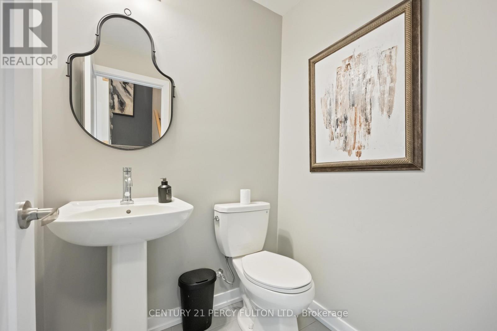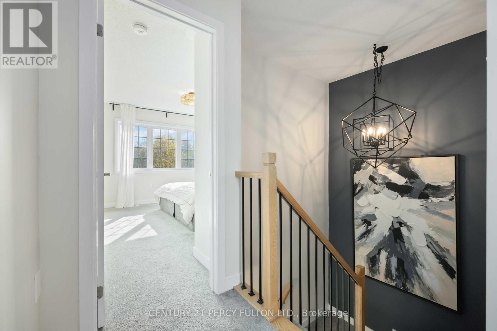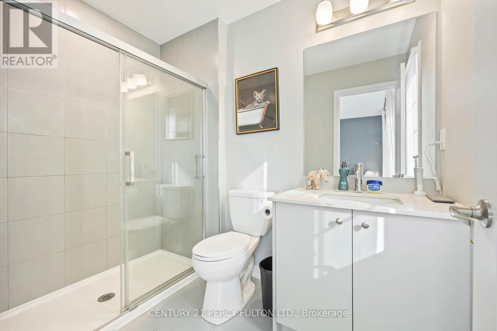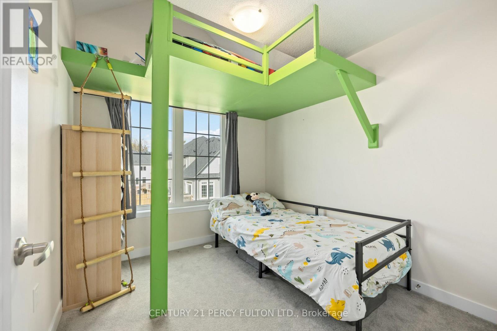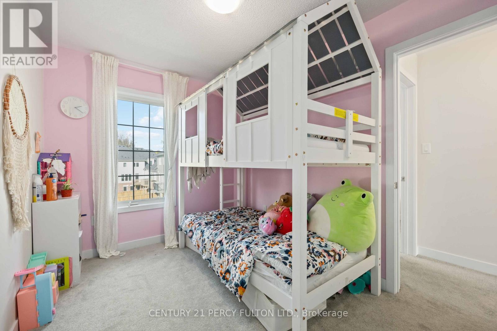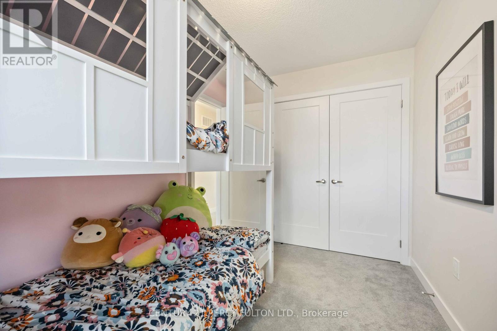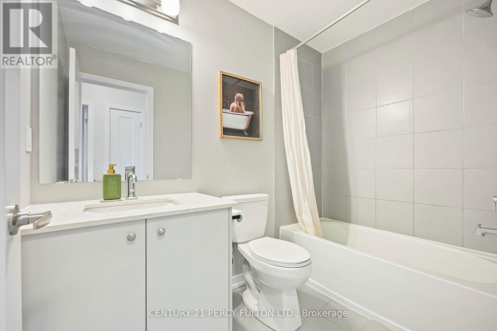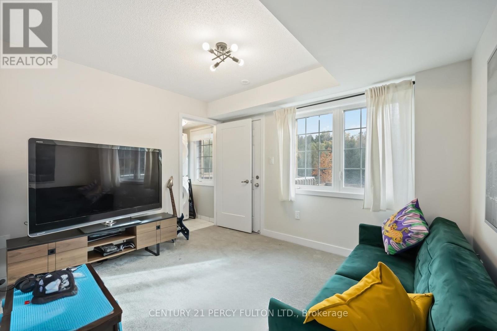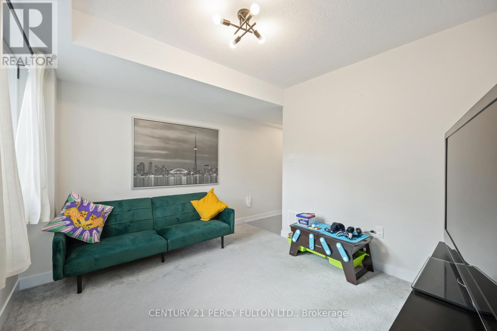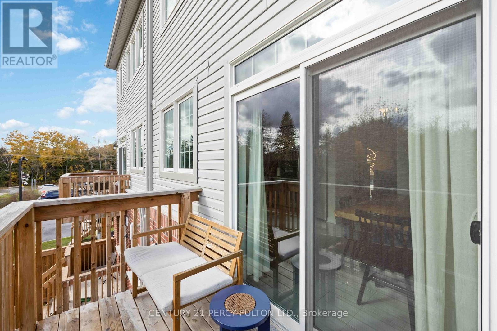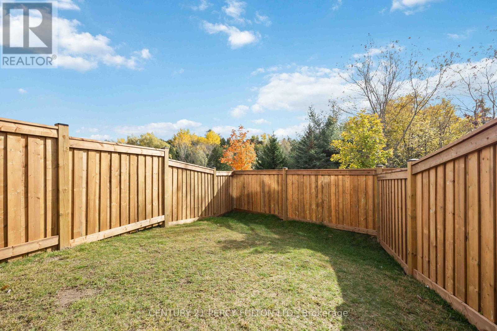102 Lyall Stokes Circle East Gwillimbury (Mt Albert), Ontario L0G 1M0
$824,777
Family Living with Designer Touches. This 3+1 Bedroom, 2 Bath home has been thoughtfully upgraded from top to bottom - featuring modern light fixtures throughout, a sleek new backsplash and countertops, and a brand-new fence for privacy. Families will love the custom kids' rooms, complete with a built-in lounge loft and a house-shaped bunk bed, both included with the home. Even your furry family member gets pampered with a dedicated doggy suite! Enjoy the wall-mounted TV with Govy lighting for cozy nights in, and take comfort knowing you're just minutes from great schools and parks. Move-in ready and made for family life. (id:53503)
Property Details
| MLS® Number | N12483833 |
| Property Type | Single Family |
| Community Name | Mt Albert |
| Parking Space Total | 3 |
Building
| Bathroom Total | 2 |
| Bedrooms Above Ground | 3 |
| Bedrooms Below Ground | 1 |
| Bedrooms Total | 4 |
| Appliances | All, Dishwasher, Dryer, Stove, Wall Mounted Tv, Washer, Refrigerator |
| Basement Development | Finished |
| Basement Type | N/a (finished) |
| Construction Style Attachment | Attached |
| Cooling Type | Central Air Conditioning |
| Exterior Finish | Brick |
| Foundation Type | Concrete |
| Heating Fuel | Natural Gas |
| Heating Type | Forced Air |
| Stories Total | 2 |
| Size Interior | 1100 - 1500 Sqft |
| Type | Row / Townhouse |
| Utility Water | Municipal Water |
Parking
| Attached Garage | |
| Garage |
Land
| Acreage | No |
| Sewer | Sanitary Sewer |
| Size Depth | 88 Ft |
| Size Frontage | 18 Ft |
| Size Irregular | 18 X 88 Ft |
| Size Total Text | 18 X 88 Ft |
Interested?
Contact us for more information

