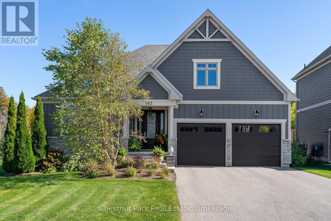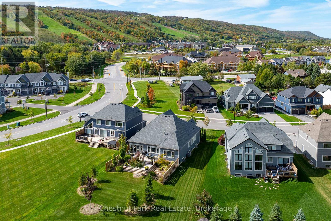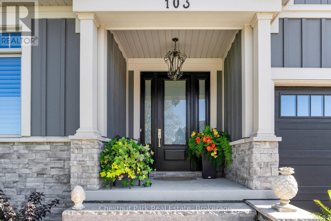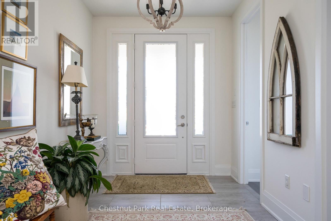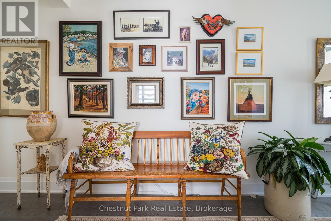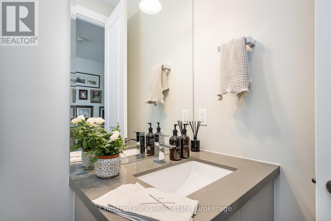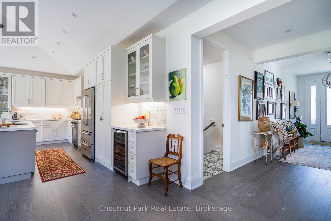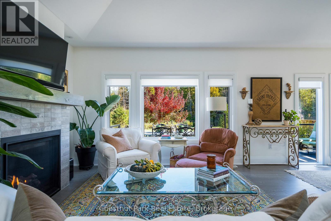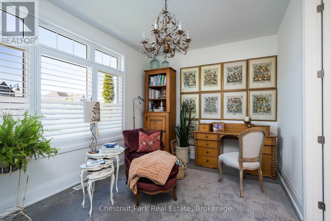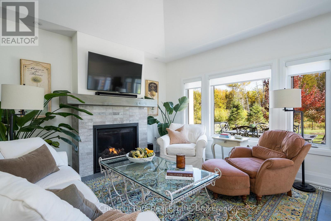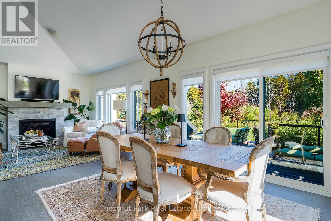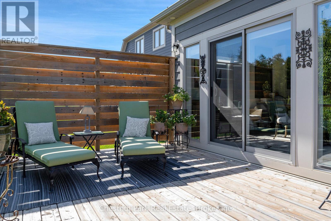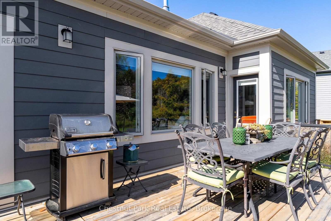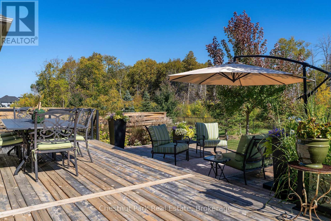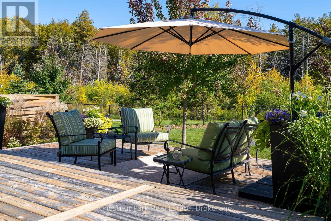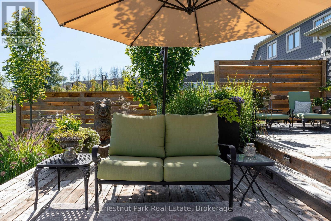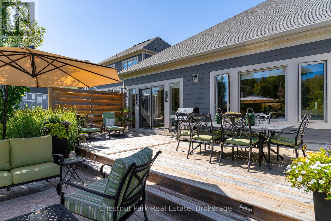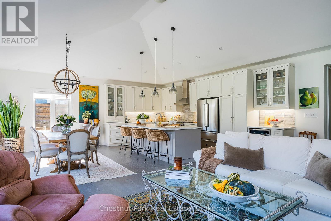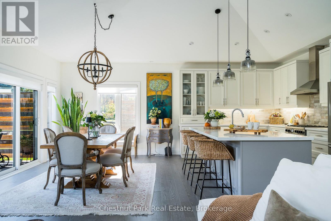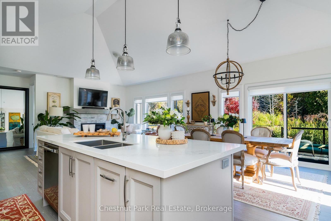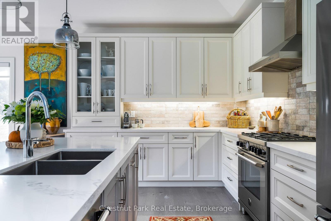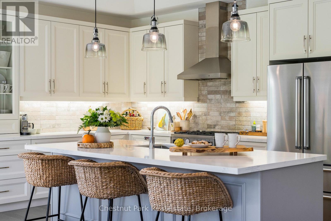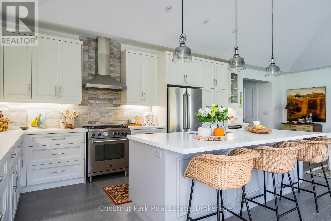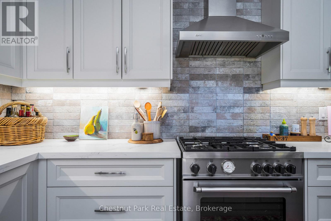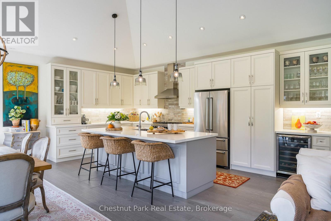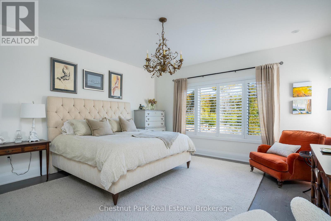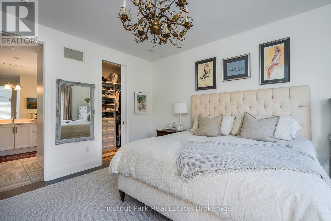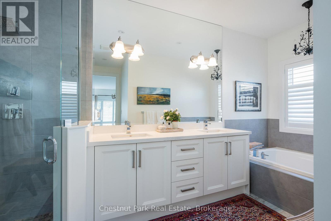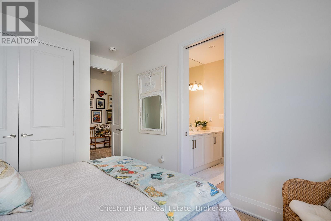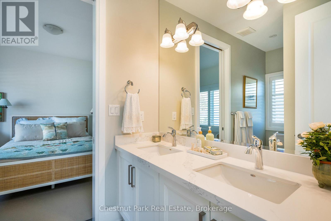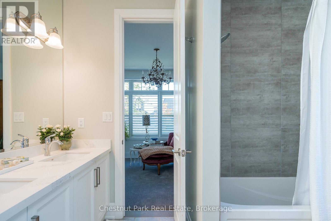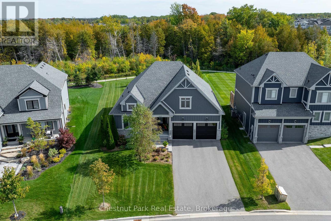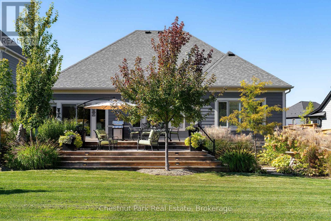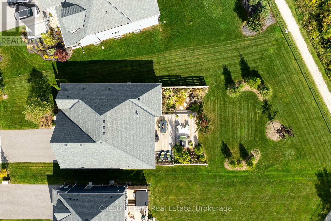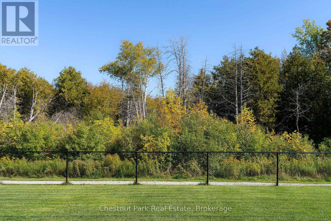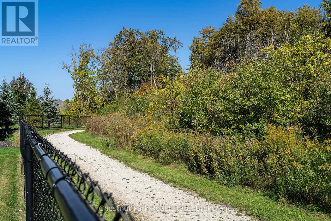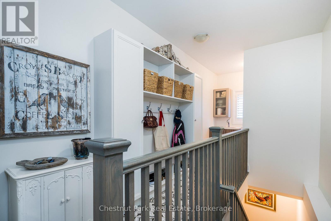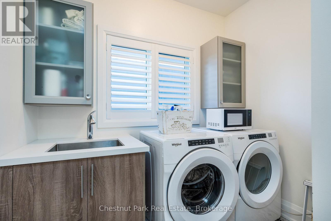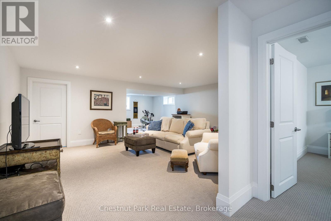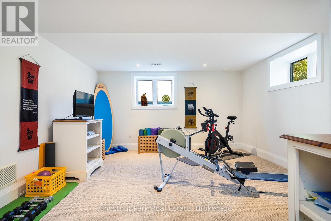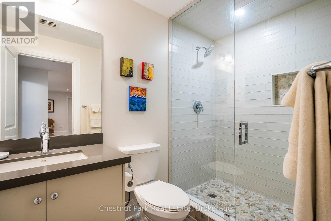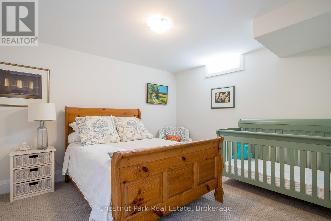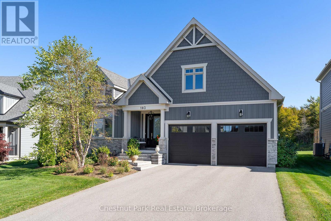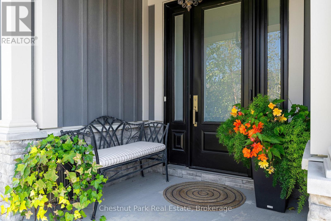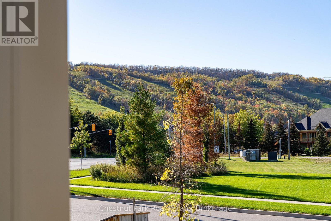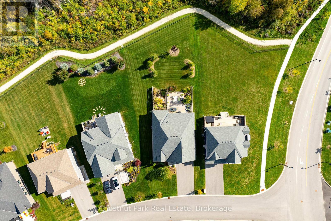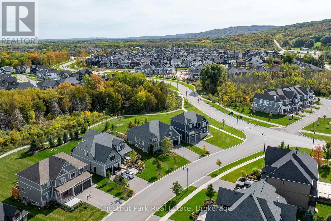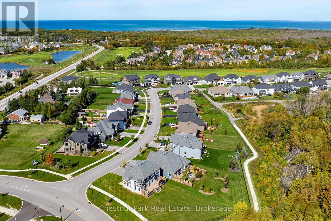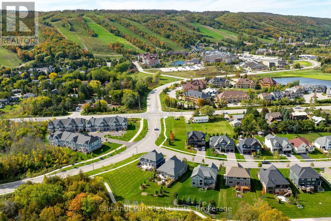4 Bedroom
4 Bathroom
2500 - 3000 sqft
Raised Bungalow
Fireplace
Central Air Conditioning
Forced Air
Landscaped, Lawn Sprinkler
$2,199,000
Welcome to 103 Creekwood Court-where mountain views, modern comfort, and the best of four-season living come together. Nestled in one of Blue Mountain's most desirable communities, this home offers an incredible lifestyle just steps from the slopes, golf courses, and the Village's restaurants, shops, and year-round events. Step inside and feel an immediate sense of space and light. The open-concept main floor features soaring ceilings and large windows that bring the outdoors in. The chef's kitchen is designed for connection with quartz counters, Bertazzoni appliances, and a generous centre island that naturally becomes the gathering spot for family and friends. From the dining area, walk out to a two-tiered deck that's perfect for entertaining, morning coffee, or relaxing under the stars after a day on the trails. The living room's gas fireplace sets the tone for cozy evenings, while the main-floor layout keeps everything practical and easy. The primary suite at the back offers a peaceful retreat with a spa-like ensuite and walk-in closet. Two additional bedrooms share a bright Jack-and-Jill bath, plus there's a convenient powder room for guests. Downstairs, the finished lower level adds even more space-featuring a large family room for movie nights, a fourth bedroom, a 3-piece bath, and room for a home gym or office. The professionally landscaped yard offers space to play, entertain, or even add a pool, hot tub, or swim spa. Additional highlights include engineered hardwood floors, California shutters, designer lighting, and an oversized double garage with inside entry. As a Blue Mountain Village Association member, you'll enjoy access to a private beach on Georgian Bay, the Village shuttle, and exclusive local discounts. Whether you're seeking a year-round home or a weekend escape, 103 Creekwood Court is a place to live, gather, and make the most of every season in The Blue Mountains. (id:53503)
Property Details
|
MLS® Number
|
X12474607 |
|
Property Type
|
Single Family |
|
Community Name
|
Blue Mountains |
|
Amenities Near By
|
Beach, Golf Nearby, Park, Ski Area |
|
Community Features
|
School Bus |
|
Equipment Type
|
Water Heater |
|
Features
|
Cul-de-sac, Wooded Area, Irregular Lot Size, Backs On Greenbelt, Level, Sump Pump |
|
Parking Space Total
|
6 |
|
Rental Equipment Type
|
Water Heater |
|
Structure
|
Deck, Porch |
|
View Type
|
Mountain View |
Building
|
Bathroom Total
|
4 |
|
Bedrooms Above Ground
|
3 |
|
Bedrooms Below Ground
|
1 |
|
Bedrooms Total
|
4 |
|
Age
|
6 To 15 Years |
|
Amenities
|
Fireplace(s) |
|
Appliances
|
Garage Door Opener Remote(s), Water Heater, Water Meter |
|
Architectural Style
|
Raised Bungalow |
|
Basement Development
|
Partially Finished |
|
Basement Type
|
Full (partially Finished) |
|
Construction Style Attachment
|
Detached |
|
Cooling Type
|
Central Air Conditioning |
|
Exterior Finish
|
Hardboard, Stone |
|
Fire Protection
|
Smoke Detectors |
|
Fireplace Present
|
Yes |
|
Fireplace Total
|
1 |
|
Flooring Type
|
Hardwood, Tile, Carpeted |
|
Foundation Type
|
Poured Concrete |
|
Half Bath Total
|
1 |
|
Heating Fuel
|
Natural Gas |
|
Heating Type
|
Forced Air |
|
Stories Total
|
1 |
|
Size Interior
|
2500 - 3000 Sqft |
|
Type
|
House |
|
Utility Water
|
Municipal Water |
Parking
Land
|
Acreage
|
No |
|
Land Amenities
|
Beach, Golf Nearby, Park, Ski Area |
|
Landscape Features
|
Landscaped, Lawn Sprinkler |
|
Sewer
|
Sanitary Sewer |
|
Size Depth
|
167 Ft ,9 In |
|
Size Frontage
|
61 Ft ,2 In |
|
Size Irregular
|
61.2 X 167.8 Ft ; 61.28' X 167.78' X 95.30 'x 200.03' |
|
Size Total Text
|
61.2 X 167.8 Ft ; 61.28' X 167.78' X 95.30 'x 200.03' |
|
Zoning Description
|
R1-1-112 |
Rooms
| Level |
Type |
Length |
Width |
Dimensions |
|
Basement |
Bathroom |
1.77 m |
2.73 m |
1.77 m x 2.73 m |
|
Basement |
Bedroom 4 |
3.99 m |
3.46 m |
3.99 m x 3.46 m |
|
Basement |
Family Room |
9.57 m |
6.28 m |
9.57 m x 6.28 m |
|
Main Level |
Foyer |
6.96 m |
2.41 m |
6.96 m x 2.41 m |
|
Main Level |
Laundry Room |
1.89 m |
2.57 m |
1.89 m x 2.57 m |
|
Main Level |
Bedroom 2 |
4.72 m |
3.21 m |
4.72 m x 3.21 m |
|
Main Level |
Bathroom |
3.33 m |
1.8 m |
3.33 m x 1.8 m |
|
Main Level |
Bedroom 3 |
4.72 m |
3.04 m |
4.72 m x 3.04 m |
|
Main Level |
Bathroom |
1.29 m |
1.8 m |
1.29 m x 1.8 m |
|
Main Level |
Primary Bedroom |
4.7 m |
4.92 m |
4.7 m x 4.92 m |
|
Main Level |
Bathroom |
4.71 m |
3.35 m |
4.71 m x 3.35 m |
|
Main Level |
Living Room |
5.1 m |
6.58 m |
5.1 m x 6.58 m |
|
Main Level |
Dining Room |
4.99 m |
3.46 m |
4.99 m x 3.46 m |
|
Main Level |
Kitchen |
5 m |
3.12 m |
5 m x 3.12 m |
Utilities
|
Cable
|
Installed |
|
Electricity
|
Installed |
|
Sewer
|
Installed |
https://www.realtor.ca/real-estate/29015972/103-creekwood-court-blue-mountains-blue-mountains

