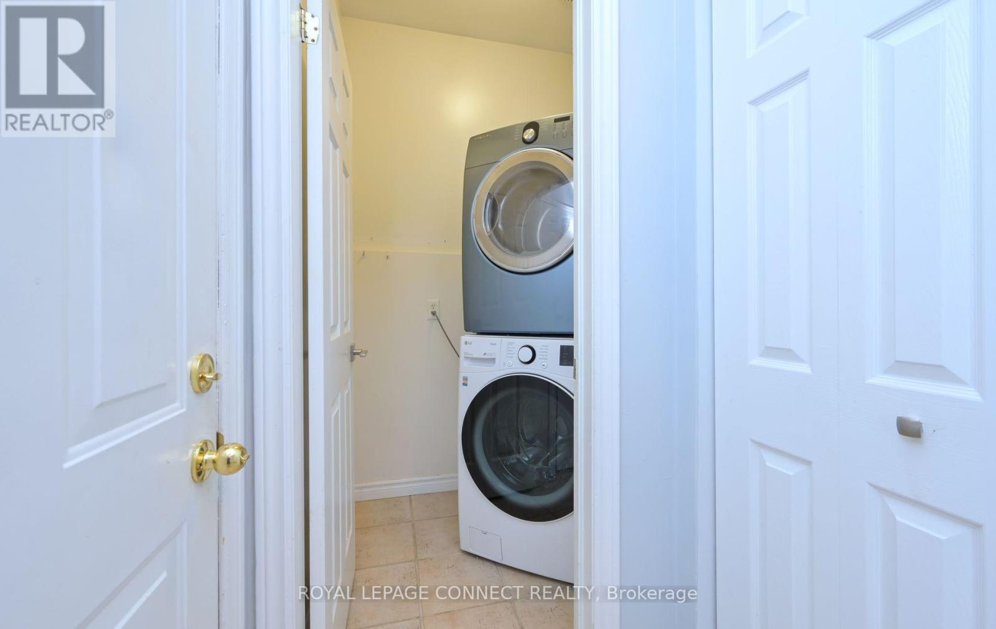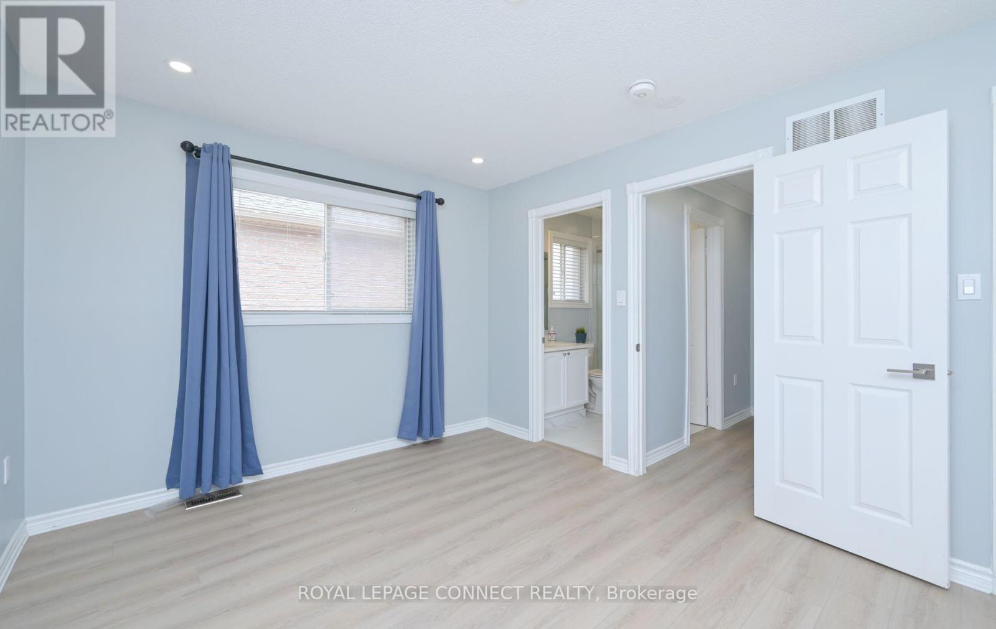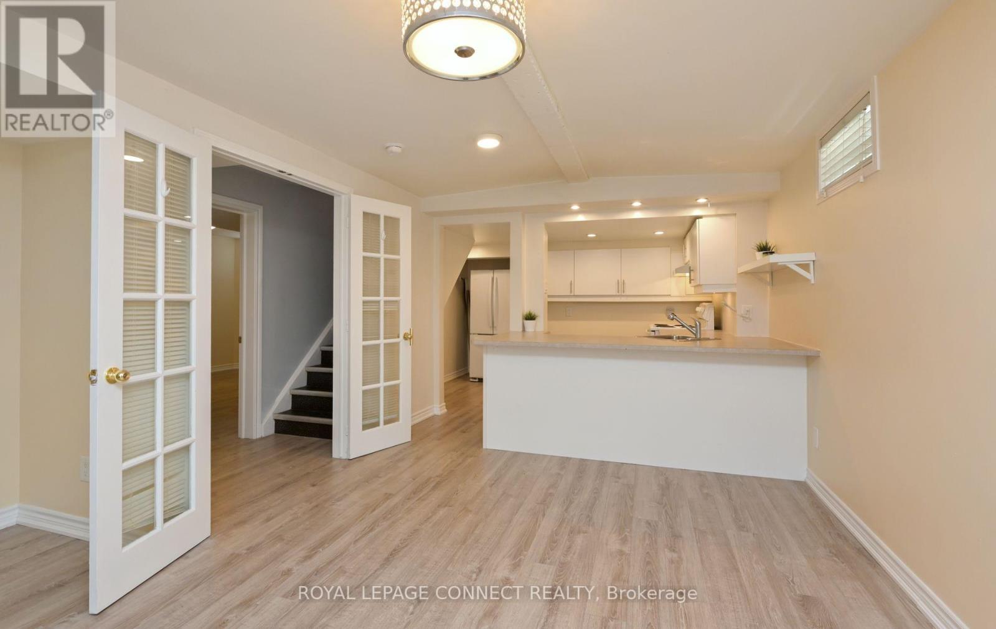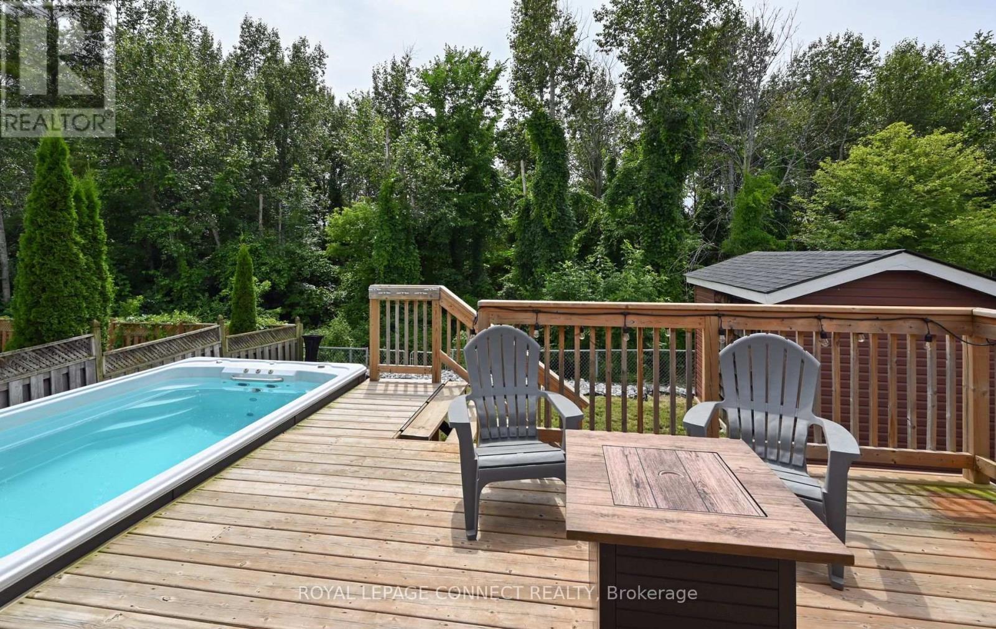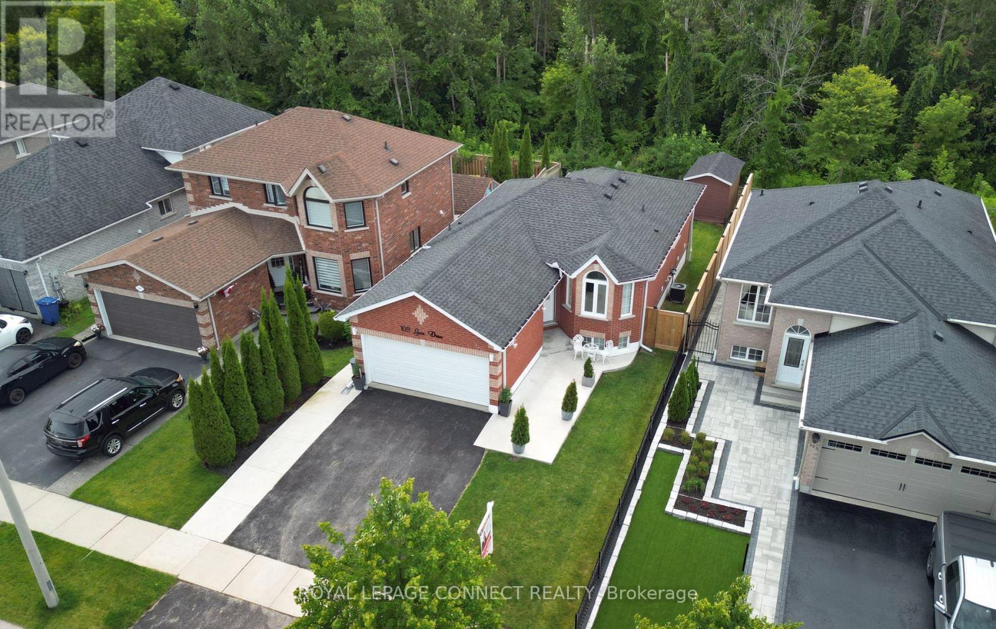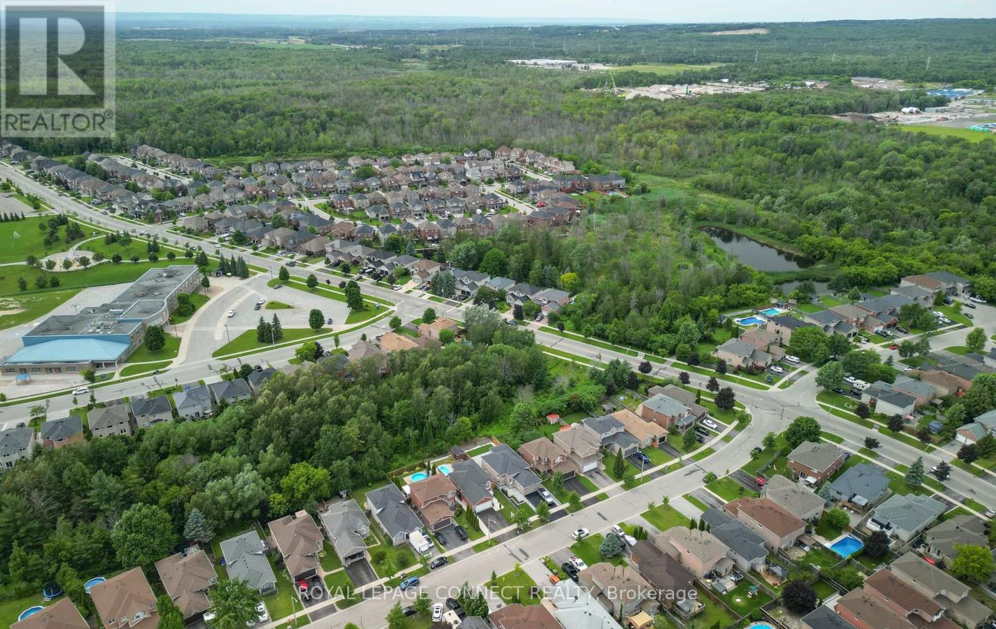103 Gore Drive Barrie, Ontario L4N 0A9
$799,900
Don't Miss the Incredible Opportunity to Own this raised Bungalow nestled on a Premium Ravine lot! Boasting a luxurious swim spa pool, this residence offers an idyllic retreat with 2+2 bedrooms, perfect for Families, Retirees, Multi-generational Families or Potential Rental income with its Dual Kitchens. The landscaped surroundings enhance the allure, while the updated main floor kitchen features Quartz counter tops, S/S appliances, range hood and breakfast bar. Newer, modern, engineered hardwood flooring, Freshly painted throughout. Lower Level Offers A Large Open Concept Kitchen, Living/Dining with Gas Fireplace and Above Grade Windows. Over 2000 Sq Ft of Finished Living Space! This home is a harmonious blend of modern convenience and serene natural beauty, promising a lifestyle of comfort and relaxation in a sought-after locale. Short walk to parks, schools and a few min to Hwy 400! *Main Floor Laundry Room Can be converted back to Washroom & Moved Downstairs. Priced to Sell! **** EXTRAS **** Premium Ravine Lot! Beautifully landscaped with Swim Spa Pool '17! Roof Shingles '18 (id:53503)
Property Details
| MLS® Number | S9266371 |
| Property Type | Single Family |
| Community Name | Ardagh |
| Parking Space Total | 4 |
| Pool Type | Above Ground Pool |
Building
| Bathroom Total | 3 |
| Bedrooms Above Ground | 2 |
| Bedrooms Below Ground | 2 |
| Bedrooms Total | 4 |
| Amenities | Fireplace(s) |
| Appliances | Water Heater, Dishwasher, Dryer, Range, Refrigerator, Stove, Washer, Window Coverings |
| Architectural Style | Raised Bungalow |
| Basement Development | Finished |
| Basement Features | Apartment In Basement |
| Basement Type | N/a (finished) |
| Construction Style Attachment | Detached |
| Cooling Type | Central Air Conditioning |
| Exterior Finish | Brick |
| Fireplace Present | Yes |
| Fireplace Total | 1 |
| Flooring Type | Hardwood, Tile |
| Foundation Type | Poured Concrete |
| Heating Fuel | Natural Gas |
| Heating Type | Forced Air |
| Stories Total | 1 |
| Type | House |
| Utility Water | Municipal Water |
Parking
| Garage |
Land
| Acreage | No |
| Sewer | Sanitary Sewer |
| Size Depth | 115 Ft |
| Size Frontage | 39 Ft |
| Size Irregular | 39.37 X 115.5 Ft ; 12 X 35.20 M. |
| Size Total Text | 39.37 X 115.5 Ft ; 12 X 35.20 M.|under 1/2 Acre |
| Zoning Description | Res |
Rooms
| Level | Type | Length | Width | Dimensions |
|---|---|---|---|---|
| Lower Level | Bedroom 4 | 2.86 m | 3.02 m | 2.86 m x 3.02 m |
| Lower Level | Kitchen | 3.37 m | 2.76 m | 3.37 m x 2.76 m |
| Lower Level | Living Room | 4.27 m | 4.3 m | 4.27 m x 4.3 m |
| Lower Level | Dining Room | 4.27 m | 4.3 m | 4.27 m x 4.3 m |
| Lower Level | Bedroom 3 | 4.15 m | 3.66 m | 4.15 m x 3.66 m |
| Main Level | Kitchen | 5.79 m | 3.05 m | 5.79 m x 3.05 m |
| Main Level | Living Room | 6.28 m | 3.96 m | 6.28 m x 3.96 m |
| Main Level | Dining Room | 6.28 m | 3.96 m | 6.28 m x 3.96 m |
| Main Level | Primary Bedroom | 3.96 m | 3.6 m | 3.96 m x 3.6 m |
| Main Level | Bedroom 2 | 3.05 m | 2.78 m | 3.05 m x 2.78 m |
| In Between | Foyer | 1.82 m | 2.43 m | 1.82 m x 2.43 m |
https://www.realtor.ca/real-estate/27323274/103-gore-drive-barrie-ardagh
Interested?
Contact us for more information



