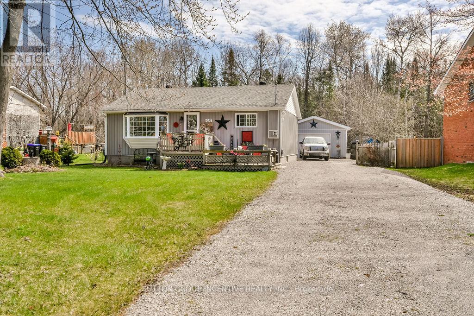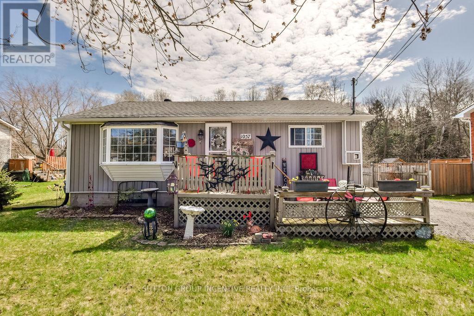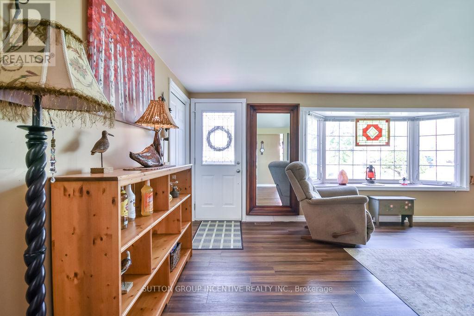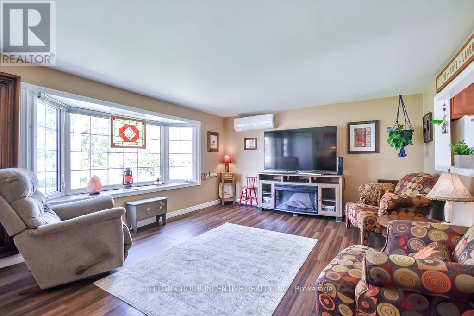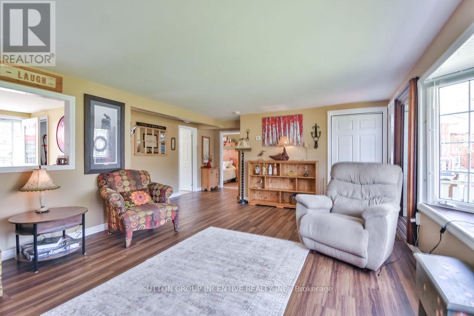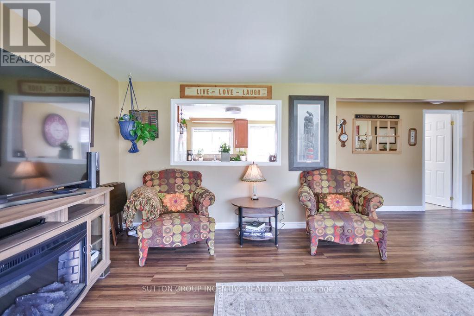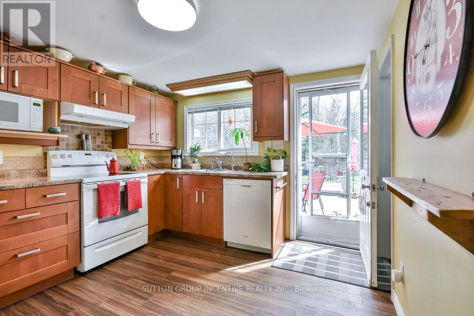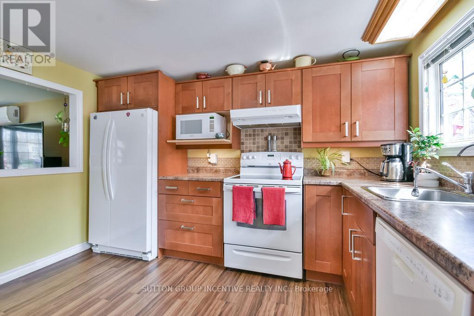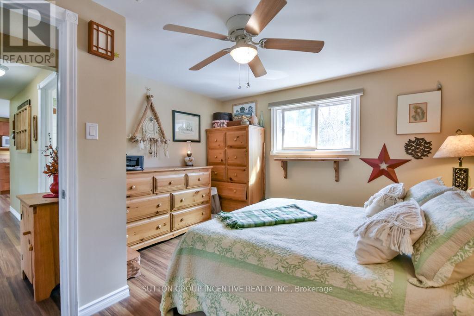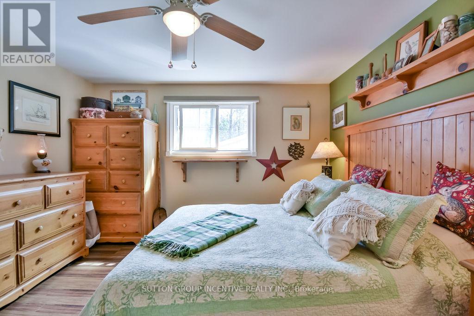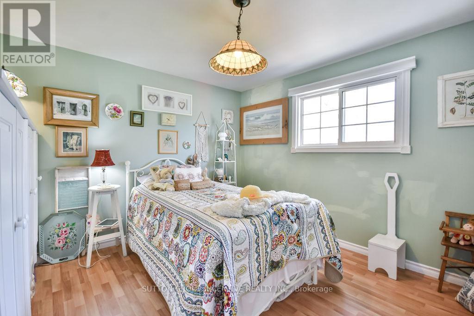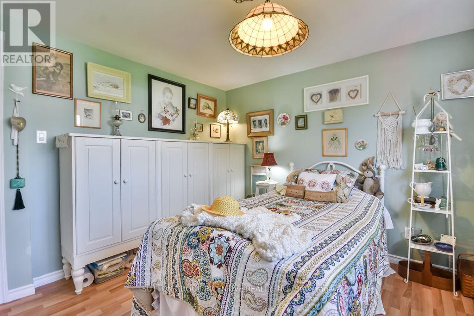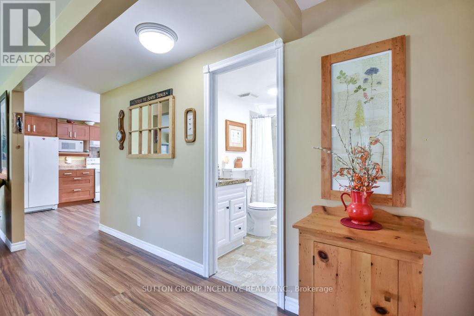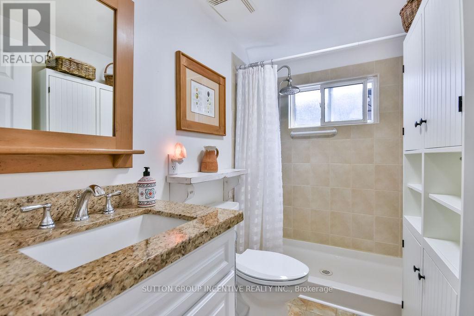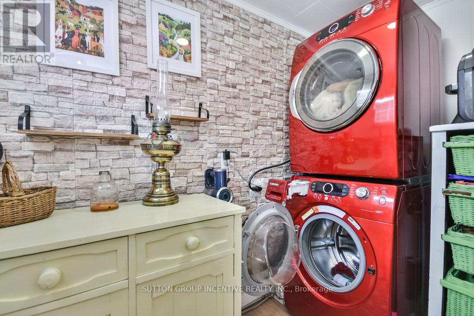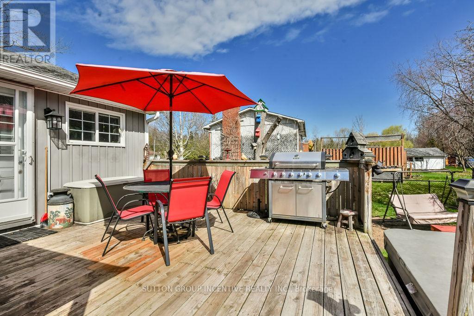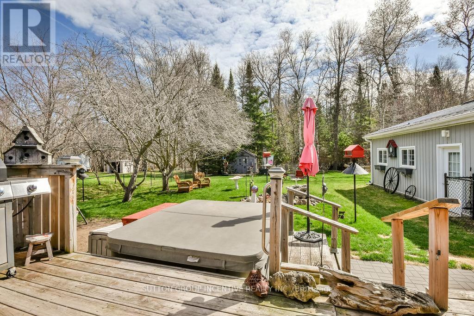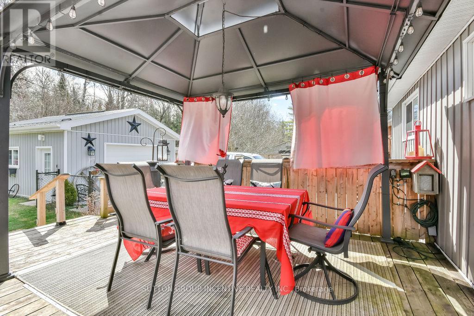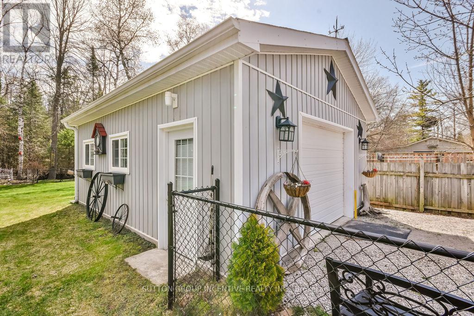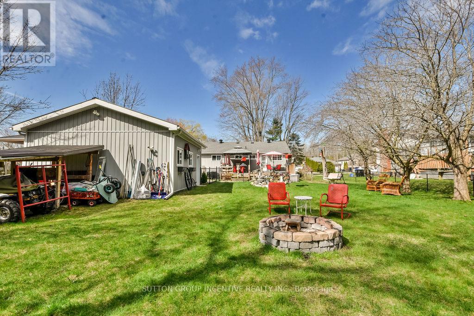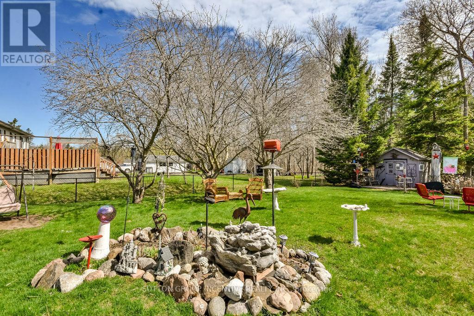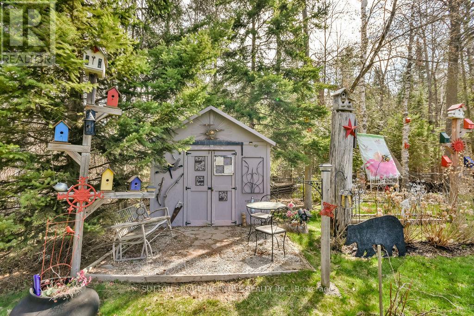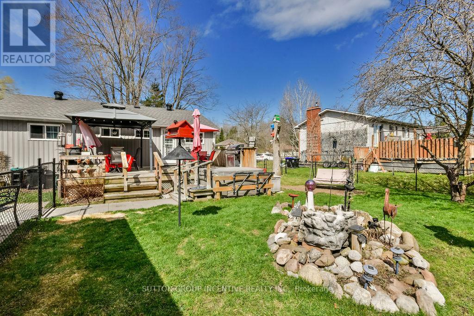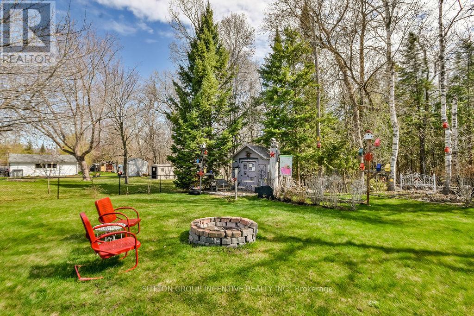2 Bedroom
1 Bathroom
700 - 1100 sqft
Bungalow
Fireplace
Wall Unit
Heat Pump
$659,500
Welcome to this beautifully maintained 2-bedroom, 1-bathroom bungalow, perfectly nestled on a serene and private 70 x 200 ft lot. This charming home offers a seamless blend of comfort, tranquility, and natural beauty ideal for downsizers, investors, or anyone seeking a peaceful lifestyle surrounded by nature. Step into the show-stopping backyard, fully enclosed by a brand-new chain link fence (2024) for added peace of mind. Designed for outdoor enjoyment, the property features a spacious deck, cozy gazebo, relaxing hot tub, and a vibrant garden surrounded by fruit-bearing trees, a true backyard oasis. A standout feature is the 20 x 24 ft insulated detached garage (2013), complete with electricity and a brand-new propane/gas heater (not yet installed). Whether used as a workshop, studio, or secure storage space, it offers endless flexibility year-round. Inside, recent updates include a dual exchange wall-mounted heater and air conditioner (2024) for efficient year-round comfort. The kitchen, updated in 2012, remains warm and functional, while the exterior siding was refreshed in 2017, boosting both curb appeal and durability. (id:53503)
Property Details
|
MLS® Number
|
N12416532 |
|
Property Type
|
Single Family |
|
Community Name
|
Lefroy |
|
Features
|
Carpet Free |
|
Parking Space Total
|
10 |
Building
|
Bathroom Total
|
1 |
|
Bedrooms Above Ground
|
2 |
|
Bedrooms Total
|
2 |
|
Appliances
|
Dishwasher, Dryer, Water Heater, Stove, Washer, Window Coverings, Refrigerator |
|
Architectural Style
|
Bungalow |
|
Basement Type
|
Crawl Space |
|
Construction Style Attachment
|
Detached |
|
Cooling Type
|
Wall Unit |
|
Exterior Finish
|
Vinyl Siding |
|
Fireplace Present
|
Yes |
|
Fireplace Total
|
1 |
|
Foundation Type
|
Poured Concrete |
|
Heating Fuel
|
Electric |
|
Heating Type
|
Heat Pump |
|
Stories Total
|
1 |
|
Size Interior
|
700 - 1100 Sqft |
|
Type
|
House |
Parking
Land
|
Acreage
|
No |
|
Sewer
|
Sanitary Sewer |
|
Size Depth
|
200 Ft ,4 In |
|
Size Frontage
|
75 Ft |
|
Size Irregular
|
75 X 200.4 Ft |
|
Size Total Text
|
75 X 200.4 Ft |
Rooms
| Level |
Type |
Length |
Width |
Dimensions |
|
Main Level |
Kitchen |
3.5 m |
3.2 m |
3.5 m x 3.2 m |
|
Main Level |
Living Room |
5.8 m |
4 m |
5.8 m x 4 m |
|
Main Level |
Primary Bedroom |
3.8 m |
3.5 m |
3.8 m x 3.5 m |
|
Main Level |
Bedroom 2 |
3.6 m |
3 m |
3.6 m x 3 m |
|
Main Level |
Laundry Room |
2.5 m |
1.5 m |
2.5 m x 1.5 m |
|
Main Level |
Bathroom |
2.5 m |
1.5 m |
2.5 m x 1.5 m |
https://www.realtor.ca/real-estate/28890842/1057-ferrier-avenue-innisfil-lefroy-lefroy

