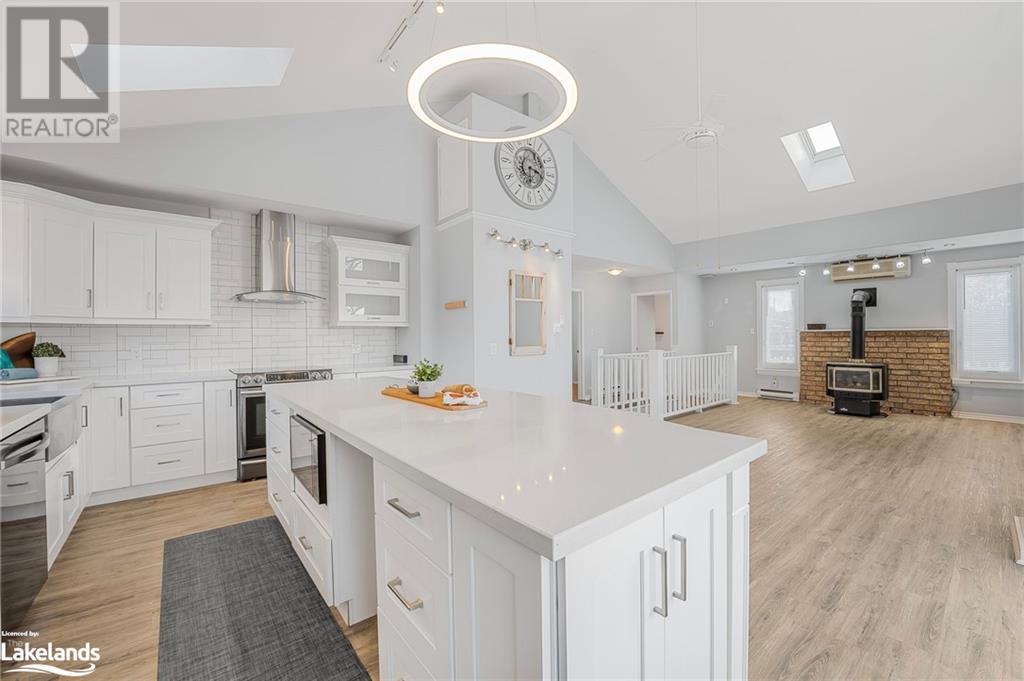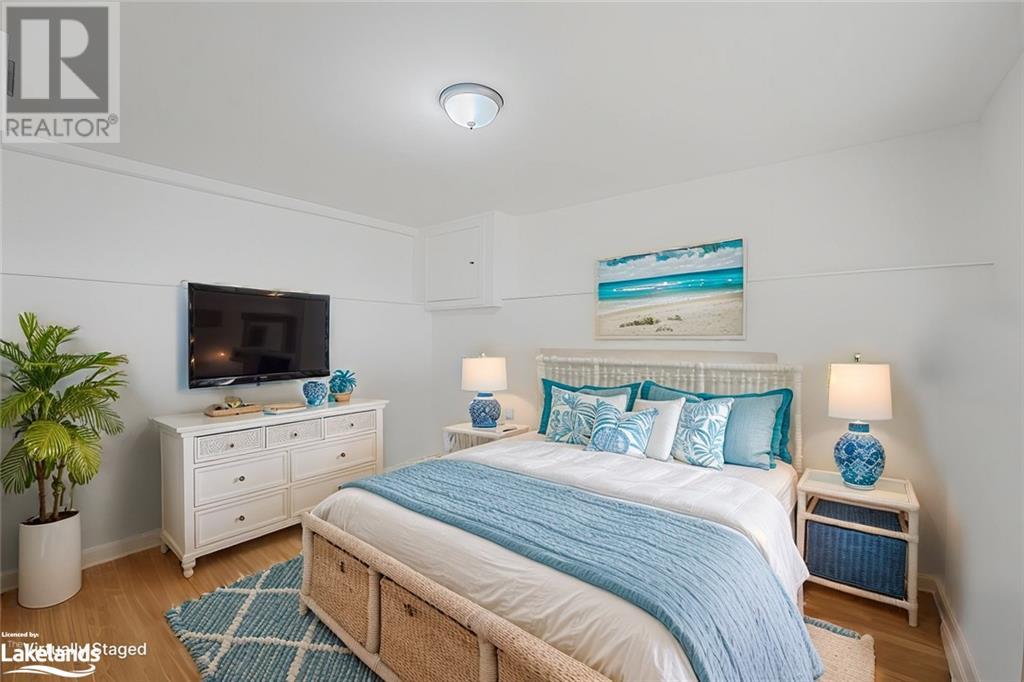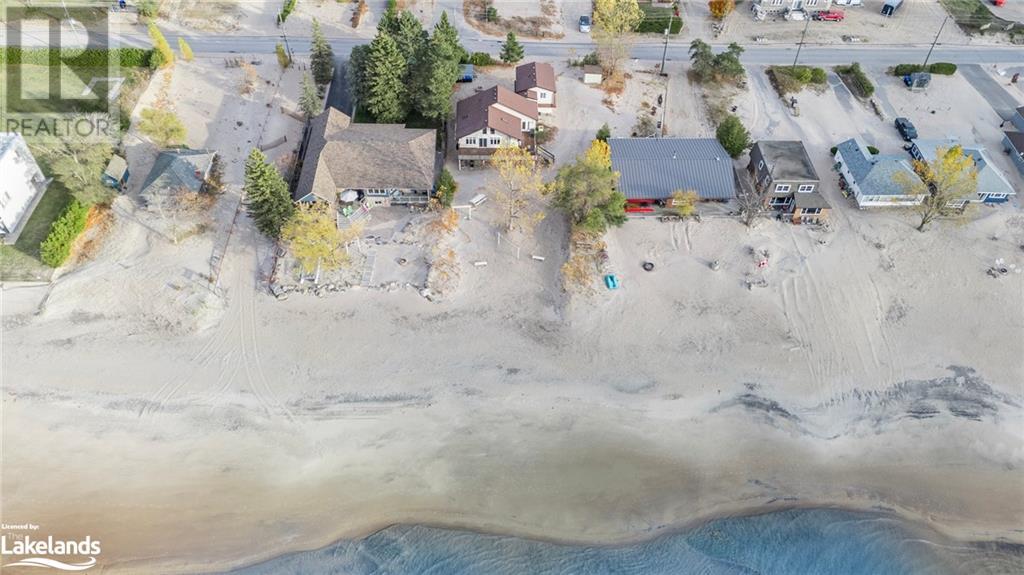1078 Tiny Beaches Road S Tiny, Ontario L0L 2T0
$1,899,900
Welcome To The Beach Life! Nestled Along The Sandy Shores Of Georgian Bay, This Beautiful 6-Bedroom, 3-Bathroom Beachfront Property Offers Long Breathtaking Views Out Over The Crystal-Clear Water Across To Blue Mountain. Anchoring The Open Concept Main Floor Is A Thoughtfully Designed Eat-In Kitchen With Custom Cabinetry, Huge Island, Quartz Countertops & Stunning Waterview. Open Living Room Features Gorgeous Vaulted Ceiling, Gas Fireplace, & Walk-Out To Massive Waterside Deck Overlooking Your Beachfront Oasis (West Facing For Maximum Sunsets). Large Primary Suite Offers Walk-In Closet, Ensuite Bathroom & In-Suite Laundry. Walk-Out To Sun-Deck, Off Of The Second Bedroom, Offers A Nice Private Retreat To Lay-Out, Read A Book Or Catch Some Rays While Listening To The Sound Of The Waves Crashing. A Third Good-Sized Bedroom, Main Bathroom & Home Office Finishes Off The Main Floor Perfectly. Fully Finished Basement, with Potential For In-Law Suite, Features Second Kitchen, Large Family Room With Gas Fireplace & Direct Walk-Out To Beach, Three More Good-Sized Bedrooms And Beautifully Updated Bathroom. This Space Is Perfect For Visitors And Provides A Great Space For Kids Or Grandkids (Or Rent It Out & Offset The Carrying Costs). Beautifully Treed Beach Area Provides Both Privacy & Shade After A Relaxing Day At The Beach & Is The Perfect Spot To Entertain, Relax And Enjoy Evenings Around The Bonfire With Friends & Family With The Night’s Stars Above. Additional Features Include: Pure Sand Beach (On Shore & In Water). West Facing To Maximize Sunsets. High Speed Internet. Large Treed Private Lot. 1.5 Hours To Toronto & 15 Minutes To Town. Go To “More Photos” To See More Pictures, Video & Layout. (id:53503)
Property Details
| MLS® Number | 40668884 |
| Property Type | Single Family |
| Amenities Near By | Beach |
| Community Features | Quiet Area |
| Features | Country Residential, Automatic Garage Door Opener, In-law Suite |
| Parking Space Total | 6 |
| View Type | Lake View |
| Water Front Name | Georgian Bay |
| Water Front Type | Waterfront |
Building
| Bathroom Total | 3 |
| Bedrooms Above Ground | 4 |
| Bedrooms Below Ground | 2 |
| Bedrooms Total | 6 |
| Appliances | Dishwasher, Garage Door Opener |
| Architectural Style | Raised Bungalow |
| Basement Development | Finished |
| Basement Type | Full (finished) |
| Construction Style Attachment | Detached |
| Cooling Type | Ductless |
| Exterior Finish | Vinyl Siding |
| Fireplace Present | Yes |
| Fireplace Total | 2 |
| Foundation Type | Block |
| Heating Fuel | Electric, Natural Gas |
| Heating Type | Radiant Heat |
| Stories Total | 1 |
| Size Interior | 2870 Sqft |
| Type | House |
| Utility Water | Drilled Well |
Parking
| Attached Garage |
Land
| Access Type | Water Access, Road Access |
| Acreage | No |
| Land Amenities | Beach |
| Sewer | Septic System |
| Size Frontage | 59 Ft |
| Size Total Text | Under 1/2 Acre |
| Zoning Description | Sr |
Rooms
| Level | Type | Length | Width | Dimensions |
|---|---|---|---|---|
| Second Level | Laundry Room | 13'0'' x 7'1'' | ||
| Second Level | 3pc Bathroom | Measurements not available | ||
| Second Level | Bedroom | 18'8'' x 11'8'' | ||
| Lower Level | Laundry Room | 10'9'' x 9'8'' | ||
| Lower Level | 4pc Bathroom | Measurements not available | ||
| Lower Level | Bedroom | 9'5'' x 8'9'' | ||
| Lower Level | Bedroom | 12'5'' x 12'4'' | ||
| Lower Level | Living Room | 15'9'' x 11'10'' | ||
| Lower Level | Eat In Kitchen | 17'2'' x 15'7'' | ||
| Main Level | 4pc Bathroom | Measurements not available | ||
| Main Level | Bedroom | 10'6'' x 9'11'' | ||
| Main Level | Bedroom | 11'3'' x 10'9'' | ||
| Main Level | Bedroom | 13'2'' x 13'2'' | ||
| Main Level | Living Room | 15'11'' x 15'4'' | ||
| Main Level | Eat In Kitchen | 17'5'' x 16'0'' |
https://www.realtor.ca/real-estate/27597430/1078-tiny-beaches-road-s-tiny
Interested?
Contact us for more information








































