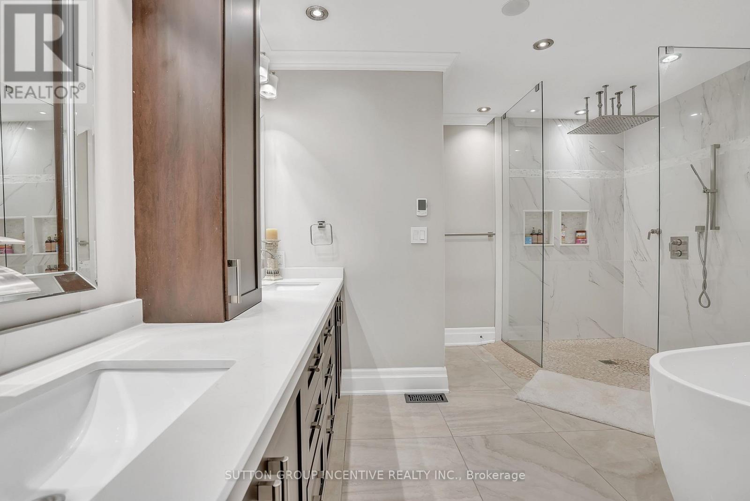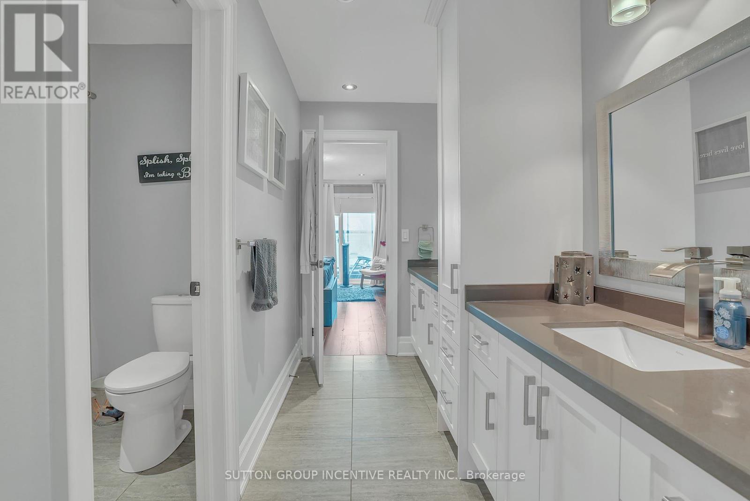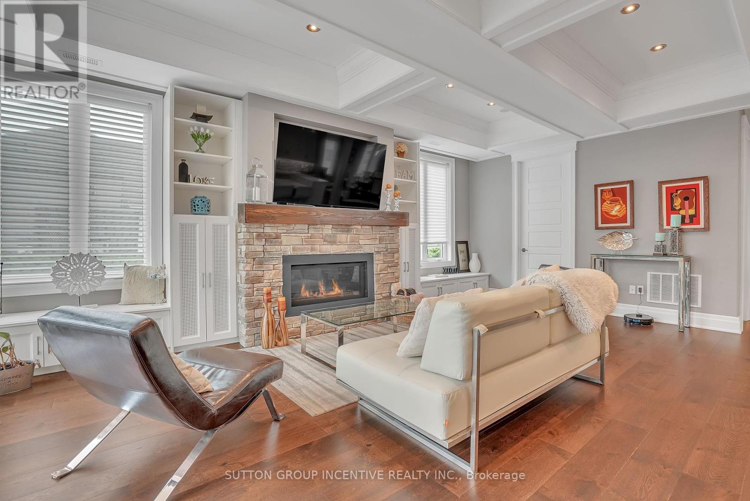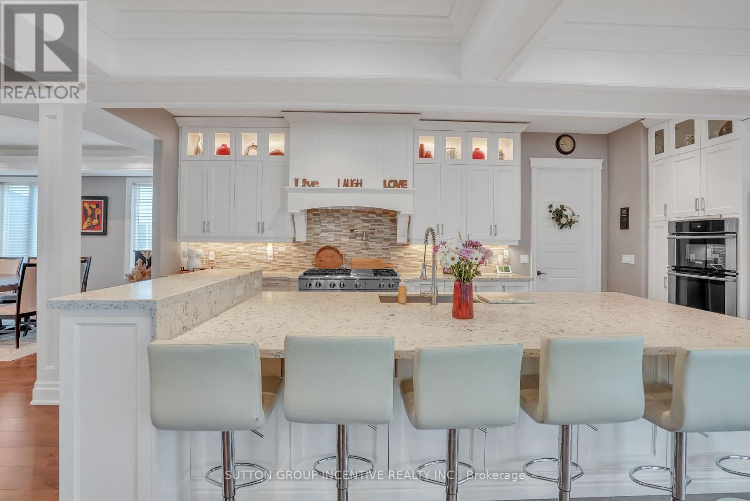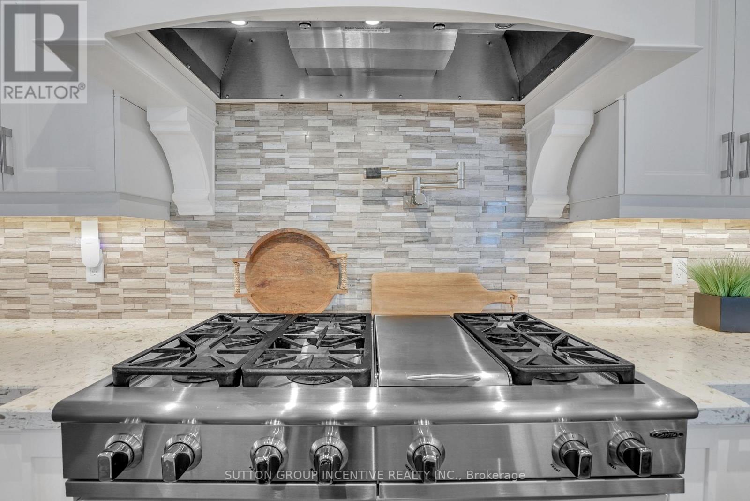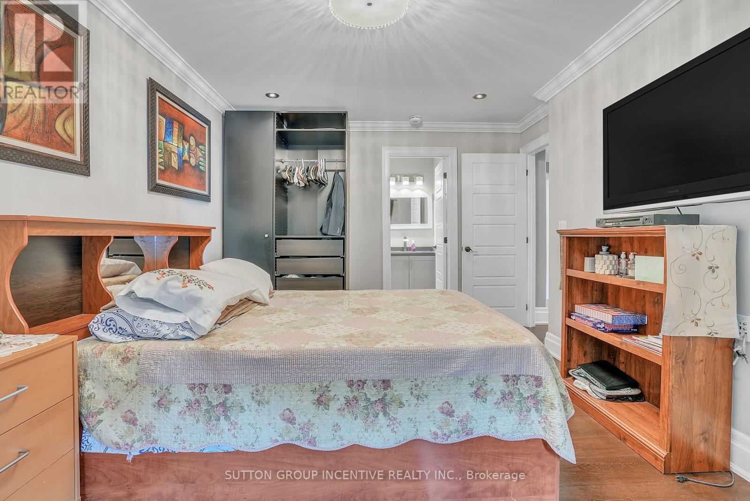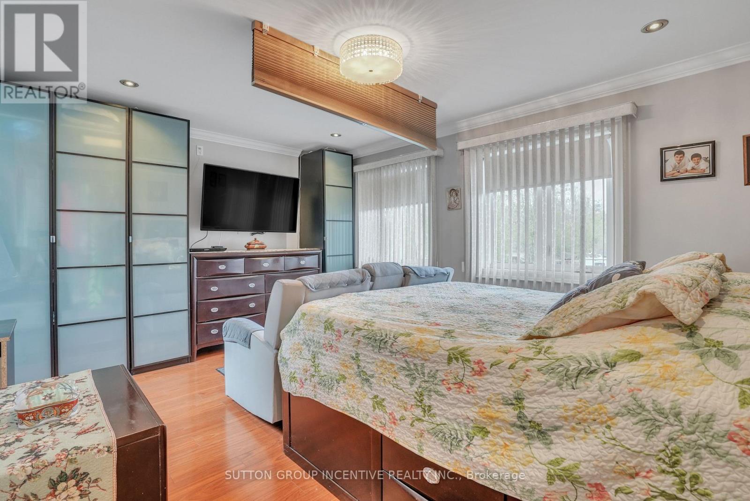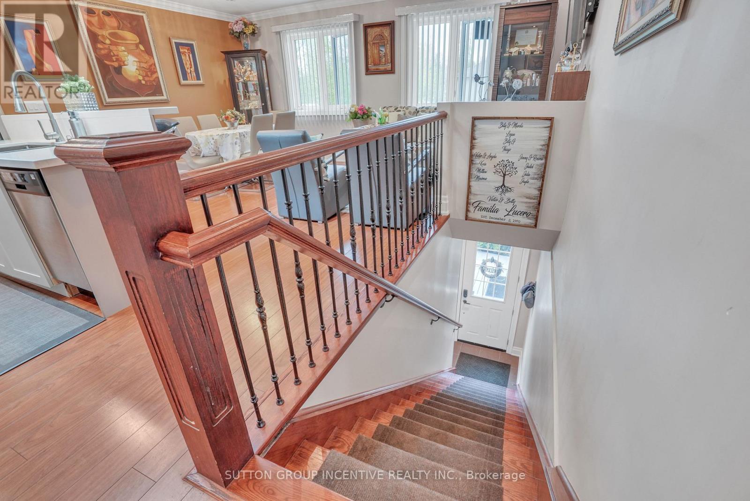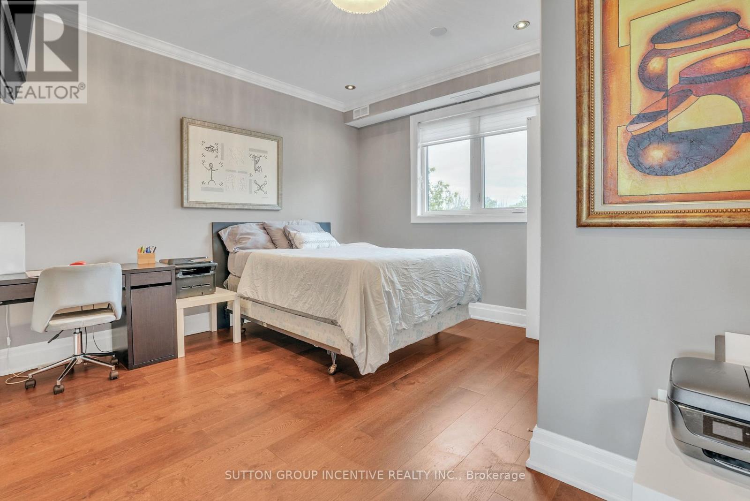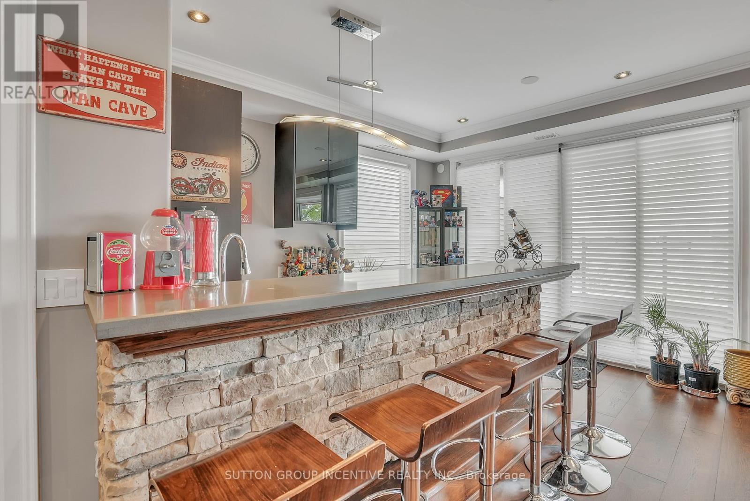1078 Wisker Avenue Innisfil, Ontario L9S 2B3
$4,897,000
This Stunning Custom Built Home Is Waiting For You. This Property Has A Beautiful Waterfront With A Dock To Be Used All Year Around. With A Deeded Water Access Of 50X425. Has A Total Of 6100 Square Feet Of Finished Livable Space. Includes Heated Floors Throughout The Main Floor. In- Law Suite With Separate Entrance. Three Laundry Rooms. Sound System Throughout The House. Terrace With Jacuzzi. Doggy Shower. Spacious Private Front And Back Driveway and Garage. Solar Panel Contract (11 Years Left). Has an Annual Income of $8,000-$10,000/Month. Don't Miss Out, Come And Visit This Dream Home Which Could Be Yours. (id:53503)
Property Details
| MLS® Number | N12188415 |
| Property Type | Single Family |
| Community Name | Rural Innisfil |
| Easement | Unknown |
| Features | Solar Equipment, In-law Suite |
| Parking Space Total | 16 |
| Water Front Name | Lake Simcoe |
| Water Front Type | Waterfront |
Building
| Bathroom Total | 7 |
| Bedrooms Above Ground | 7 |
| Bedrooms Total | 7 |
| Appliances | Dryer, Microwave, Stove, Washer, Refrigerator |
| Construction Style Attachment | Detached |
| Cooling Type | Central Air Conditioning |
| Exterior Finish | Brick |
| Fireplace Present | Yes |
| Foundation Type | Concrete |
| Half Bath Total | 2 |
| Heating Fuel | Natural Gas |
| Heating Type | Forced Air |
| Stories Total | 3 |
| Size Interior | 5000 - 100000 Sqft |
| Type | House |
Parking
| Garage |
Land
| Access Type | Public Road, Private Docking |
| Acreage | No |
| Sewer | Sanitary Sewer |
| Size Depth | 425 Ft |
| Size Frontage | 50 Ft |
| Size Irregular | 50 X 425 Ft |
| Size Total Text | 50 X 425 Ft |
Rooms
| Level | Type | Length | Width | Dimensions |
|---|---|---|---|---|
| Second Level | Primary Bedroom | 23 m | 18 m | 23 m x 18 m |
| Second Level | Bedroom 2 | 12 m | 16 m | 12 m x 16 m |
| Second Level | Bedroom 3 | 12 m | 16 m | 12 m x 16 m |
| Second Level | Bedroom 4 | 12 m | 16 m | 12 m x 16 m |
| Second Level | Bedroom 5 | 20 m | 5 m | 20 m x 5 m |
| Main Level | Media | 18 m | 12 m | 18 m x 12 m |
| Main Level | Living Room | 12 m | 11 m | 12 m x 11 m |
| Main Level | Kitchen | 22 m | 12 m | 22 m x 12 m |
| Main Level | Dining Room | 18 m | 12 m | 18 m x 12 m |
| Main Level | Family Room | 18 m | 22 m | 18 m x 22 m |
| Main Level | Great Room | 19 m | 18 m | 19 m x 18 m |
https://www.realtor.ca/real-estate/28399793/1078-wisker-avenue-innisfil-rural-innisfil
Interested?
Contact us for more information








