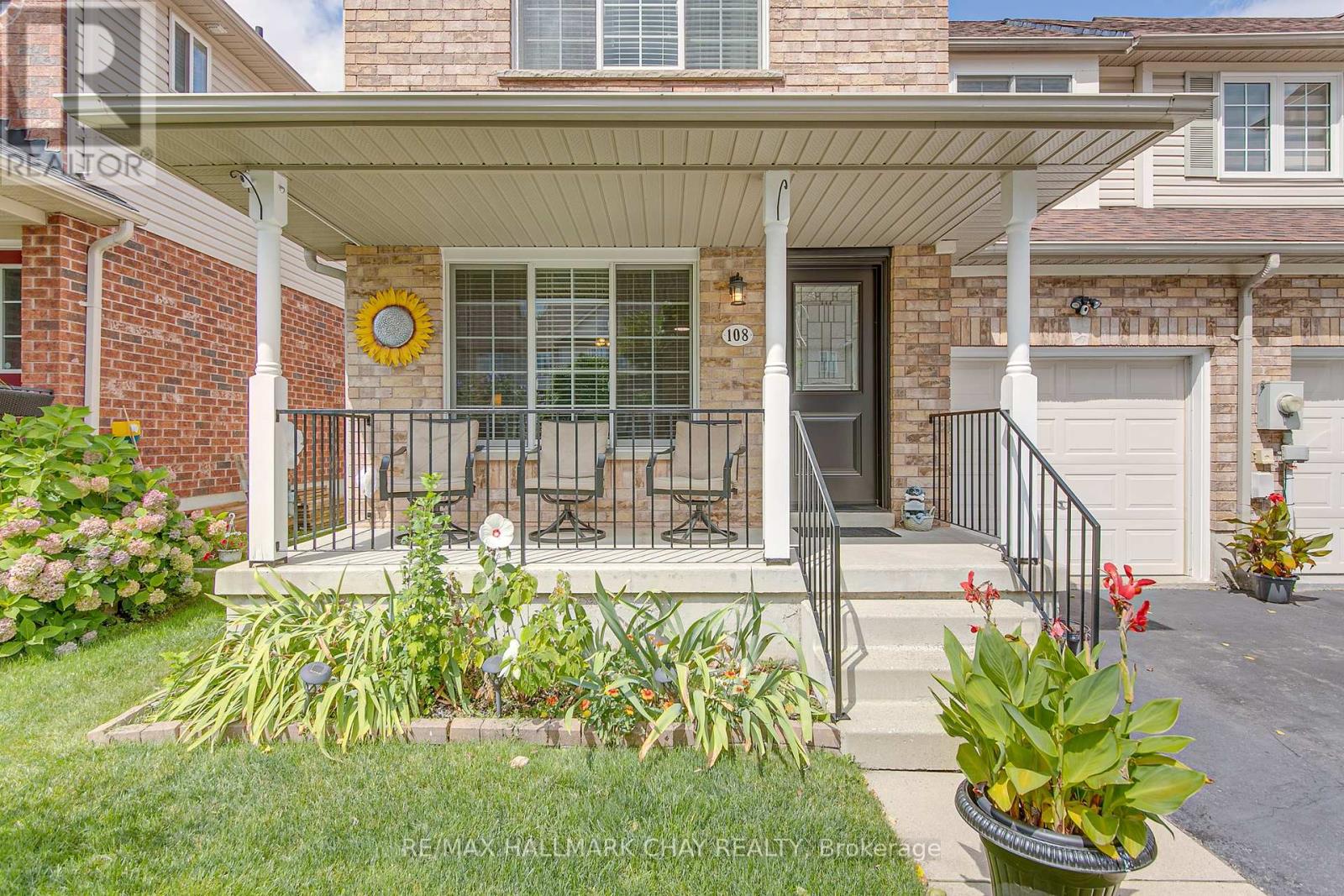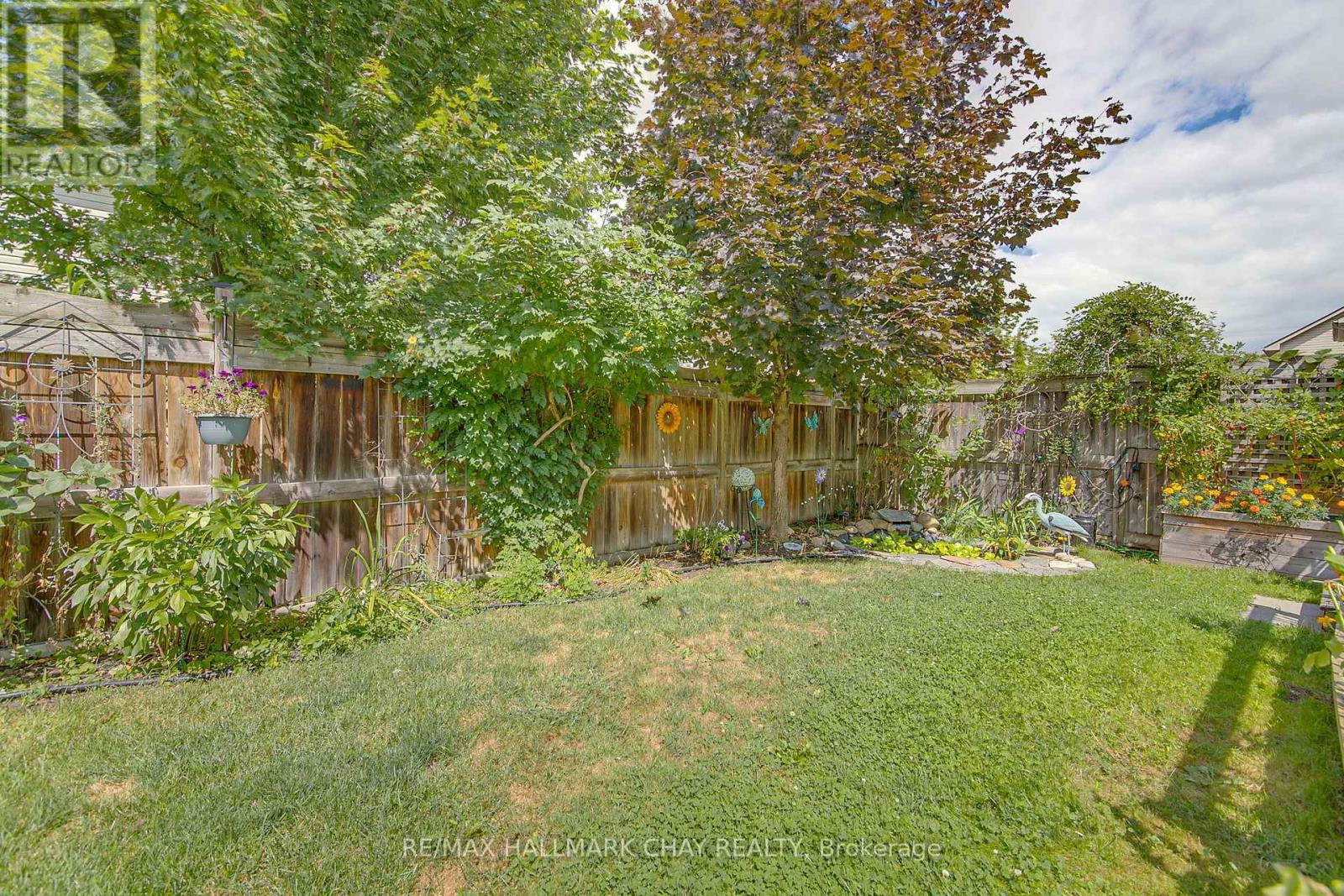108 Thrushwood Drive Barrie (400 West), Ontario L4N 0Z1
$699,999
Welcome to 108 Thrushwood in Barrie, a gorgeous end-unit Townhouse nestled on a quiet street in a great neighbourhood. This charming home offers 4 generously sized bedrooms and 1.5 well-appointed bathrooms, perfect for families or anyone needing extra space. The property has seen recent upgrades such as: Furnace ( 2020) Roof (2017) AC (2015) Kitchen reno ( Quartz countertop, new sink, taps and backsplash - 2019) brand-new windows, Front door and patio door installed in April 2024, complete with a full replacement warranty. The new patio door, also covered by a full warranty, opens to a beautifully landscaped garden. This outdoor space is a true highlight, featuring vibrant flowers, lush greenery and tranquil pond -creating a peaceful retreat right in your backyard. This home combines comfort, style, and natural beauty in a desirable location close to amenities and easy quick access to Highway. Don't miss your chance to make 108 Thrushwood your own! (id:53503)
Property Details
| MLS® Number | S9349888 |
| Property Type | Single Family |
| Community Name | 400 West |
| Amenities Near By | Park, Public Transit, Place Of Worship |
| Community Features | Community Centre |
| Equipment Type | Water Heater |
| Features | Wooded Area, Sump Pump |
| Parking Space Total | 3 |
| Rental Equipment Type | Water Heater |
Building
| Bathroom Total | 2 |
| Bedrooms Above Ground | 4 |
| Bedrooms Total | 4 |
| Amenities | Fireplace(s) |
| Appliances | Water Softener, Water Heater, Dishwasher, Dryer, Garage Door Opener, Microwave, Refrigerator, Stove, Washer |
| Basement Development | Unfinished |
| Basement Type | N/a (unfinished) |
| Construction Style Attachment | Attached |
| Cooling Type | Central Air Conditioning |
| Exterior Finish | Vinyl Siding, Brick |
| Fire Protection | Smoke Detectors |
| Fireplace Present | Yes |
| Fireplace Total | 1 |
| Flooring Type | Laminate, Tile, Carpeted |
| Foundation Type | Poured Concrete |
| Half Bath Total | 1 |
| Heating Fuel | Natural Gas |
| Heating Type | Forced Air |
| Stories Total | 2 |
| Type | Row / Townhouse |
| Utility Water | Municipal Water |
Parking
| Attached Garage |
Land
| Acreage | No |
| Fence Type | Fenced Yard |
| Land Amenities | Park, Public Transit, Place Of Worship |
| Sewer | Sanitary Sewer |
| Size Depth | 82 Ft |
| Size Frontage | 30 Ft ,4 In |
| Size Irregular | 30.35 X 82.02 Ft |
| Size Total Text | 30.35 X 82.02 Ft |
| Zoning Description | Rm2-thws(sp-234) |
Rooms
| Level | Type | Length | Width | Dimensions |
|---|---|---|---|---|
| Second Level | Primary Bedroom | 3.64 m | 4.51 m | 3.64 m x 4.51 m |
| Second Level | Bedroom 2 | 3.1 m | 3.72 m | 3.1 m x 3.72 m |
| Second Level | Bedroom 3 | 3.92 m | 2.7 m | 3.92 m x 2.7 m |
| Second Level | Bedroom 4 | 2.82 m | 2.7 m | 2.82 m x 2.7 m |
| Second Level | Bathroom | 2.09 m | 2.45 m | 2.09 m x 2.45 m |
| Main Level | Living Room | 3.13 m | 6.56 m | 3.13 m x 6.56 m |
| Main Level | Kitchen | 5.79 m | 2.58 m | 5.79 m x 2.58 m |
| Main Level | Bathroom | 1.67 m | 1.44 m | 1.67 m x 1.44 m |
Utilities
| Sewer | Installed |
https://www.realtor.ca/real-estate/27415964/108-thrushwood-drive-barrie-400-west-400-west
Interested?
Contact us for more information











































