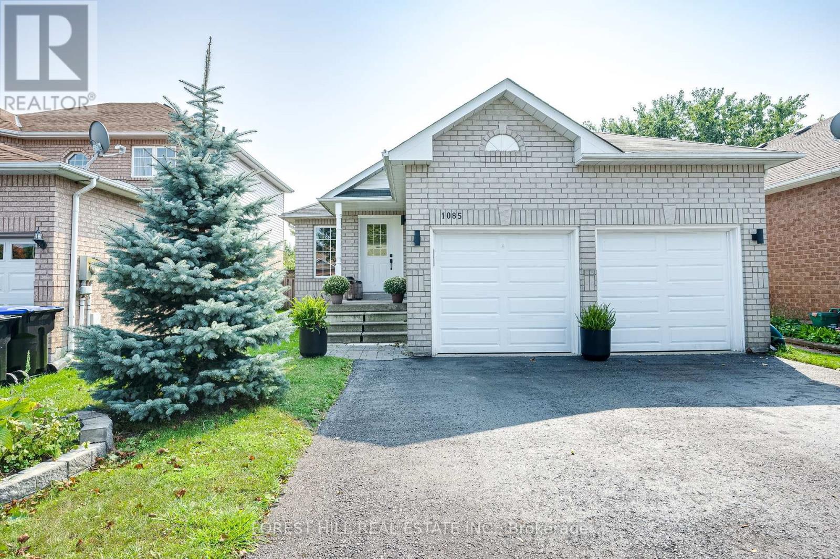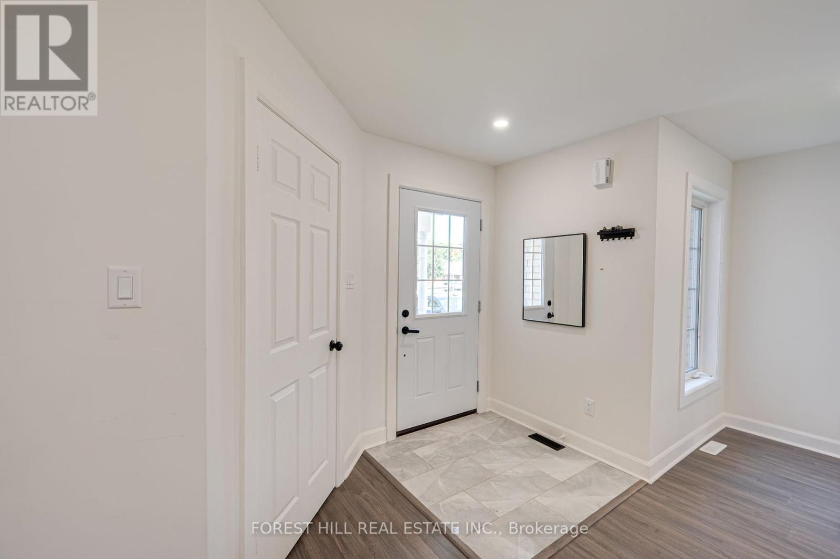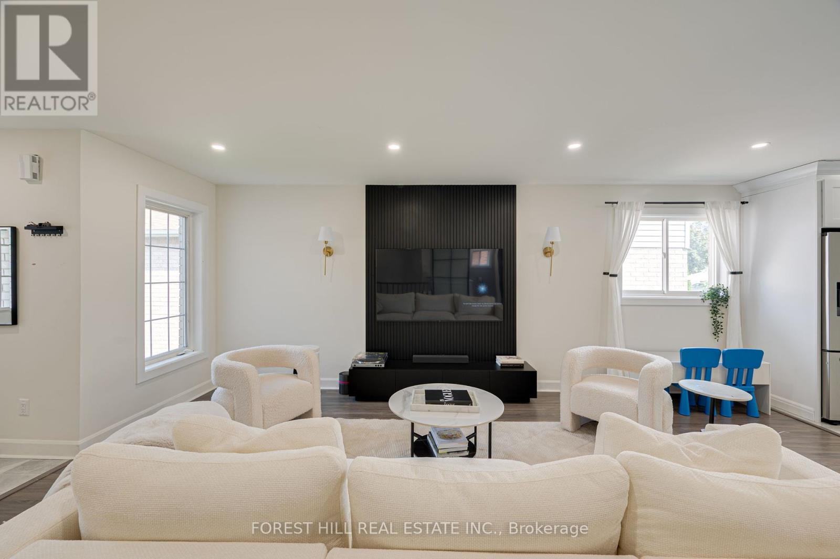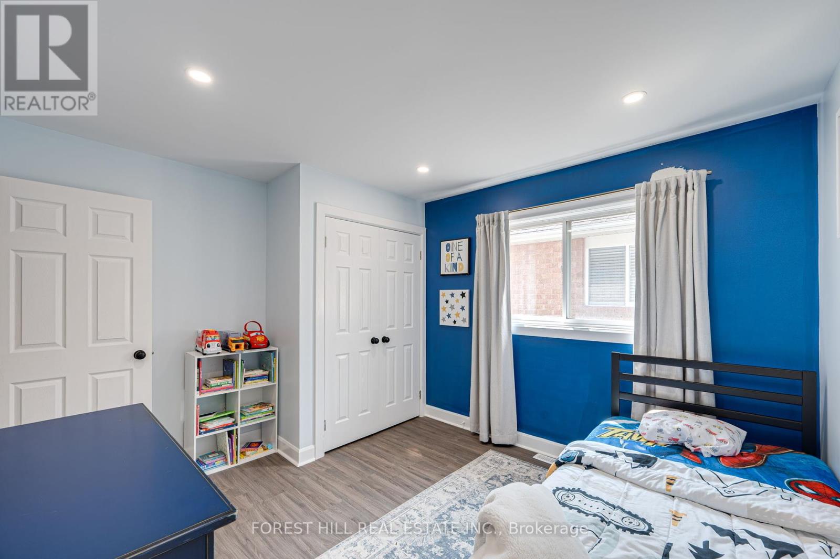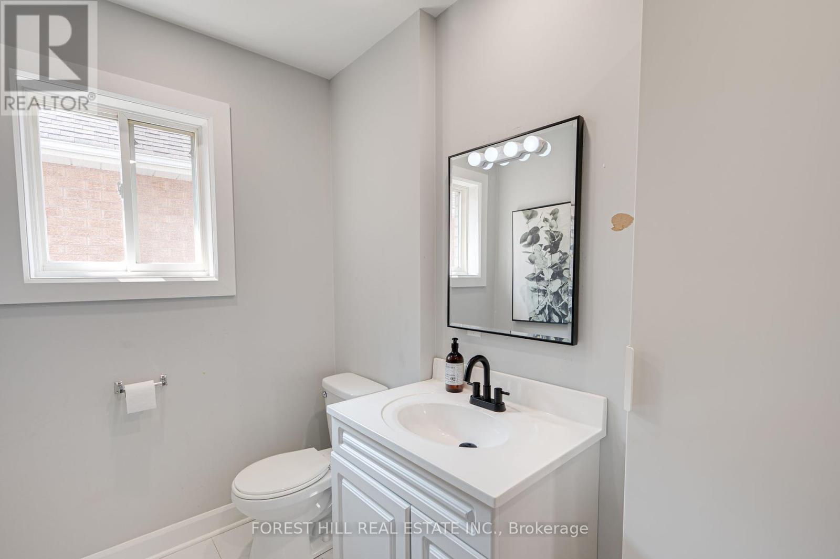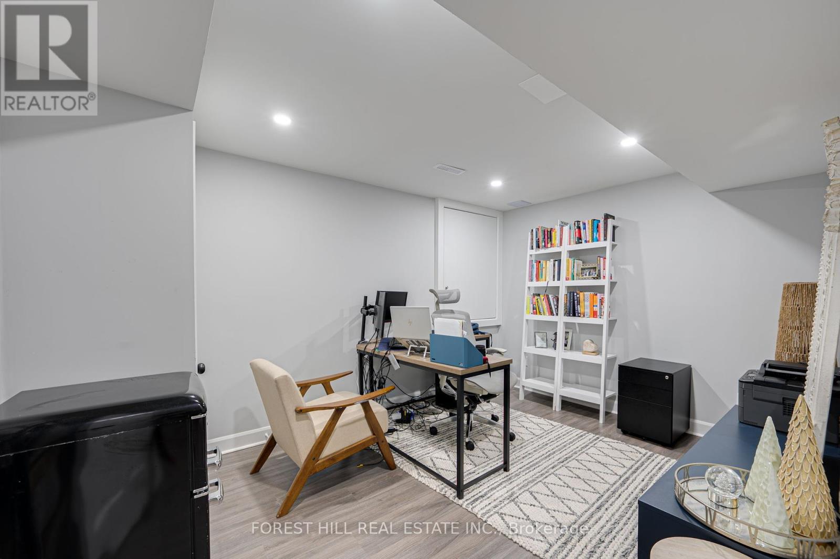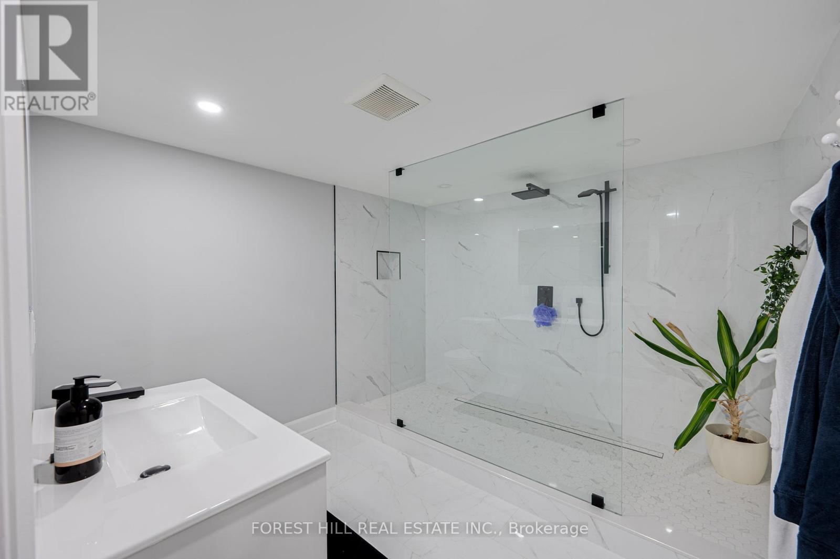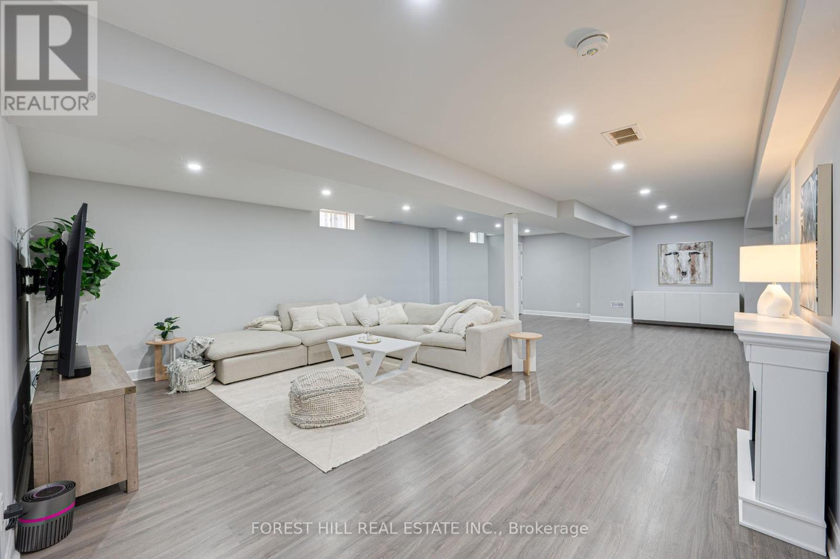1085 Kensington Street Innisfil (Alcona), Ontario L9S 1T7
$945,000
Welcome to this stunning bungalow, perfectly nestled in a friendly and family oriented neighborhood. This beautiful home boasts upgraded finishes throughout, offering a blend of elegance and functionality. The heart of the home is spacious, large living room with sliding glass barn doors, well designed kitchen featuring high-end appliances, granite countertops, and a walkout from the breakfast area to large deck. Retreat to the serene primary suite, with a luxurious four piece ensuite. The fully finished basement offers an additional living space with a spacious three-piece bathroom, ideal for guests or extended family. This bungalow is more then just a home. Newly renovated, prime location, and welcoming community it the perfect place to live. Don't miss the opportunity to make it yours. (id:53503)
Property Details
| MLS® Number | N9351968 |
| Property Type | Single Family |
| Community Name | Alcona |
| Amenities Near By | Beach, Hospital, Park, Schools |
| Parking Space Total | 6 |
Building
| Bathroom Total | 3 |
| Bedrooms Above Ground | 3 |
| Bedrooms Below Ground | 2 |
| Bedrooms Total | 5 |
| Appliances | Garage Door Opener Remote(s), Dishwasher, Dryer, Refrigerator, Stove, Washer, Window Coverings |
| Architectural Style | Bungalow |
| Basement Development | Finished |
| Basement Type | N/a (finished) |
| Construction Style Attachment | Detached |
| Cooling Type | Central Air Conditioning |
| Exterior Finish | Brick |
| Flooring Type | Laminate |
| Foundation Type | Concrete |
| Heating Fuel | Natural Gas |
| Heating Type | Forced Air |
| Stories Total | 1 |
| Type | House |
| Utility Water | Municipal Water |
Parking
| Attached Garage |
Land
| Acreage | No |
| Fence Type | Fenced Yard |
| Land Amenities | Beach, Hospital, Park, Schools |
| Sewer | Sanitary Sewer |
| Size Depth | 131 Ft ,2 In |
| Size Frontage | 39 Ft ,4 In |
| Size Irregular | 39.37 X 131.23 Ft |
| Size Total Text | 39.37 X 131.23 Ft |
Rooms
| Level | Type | Length | Width | Dimensions |
|---|---|---|---|---|
| Basement | Recreational, Games Room | 9.47 m | 5.63 m | 9.47 m x 5.63 m |
| Basement | Bedroom | 2.99 m | 4.5 m | 2.99 m x 4.5 m |
| Basement | Bedroom | 3.01 m | 4.01 m | 3.01 m x 4.01 m |
| Main Level | Kitchen | 3.95 m | 2.99 m | 3.95 m x 2.99 m |
| Main Level | Eating Area | 3.04 m | 2.94 m | 3.04 m x 2.94 m |
| Main Level | Primary Bedroom | 4.25 m | 4.71 m | 4.25 m x 4.71 m |
| Main Level | Bedroom | 3.19 m | 2.76 m | 3.19 m x 2.76 m |
| Main Level | Bedroom | 3.19 m | 3.65 m | 3.19 m x 3.65 m |
| Main Level | Living Room | 8.16 m | 4.29 m | 8.16 m x 4.29 m |
https://www.realtor.ca/real-estate/27420913/1085-kensington-street-innisfil-alcona-alcona
Interested?
Contact us for more information


