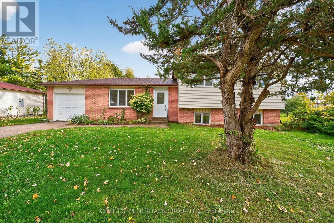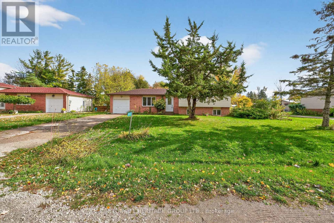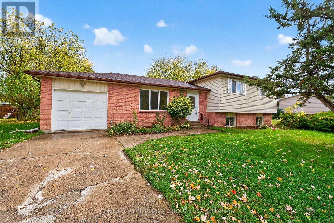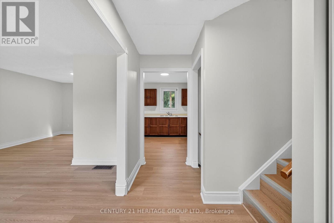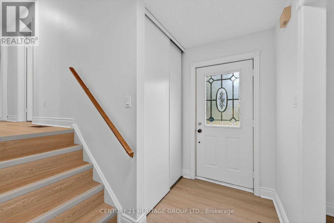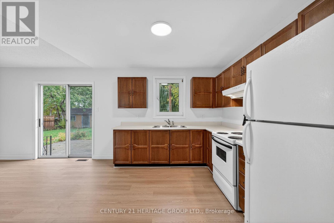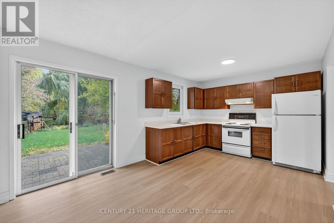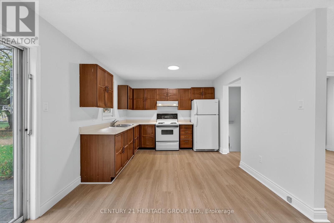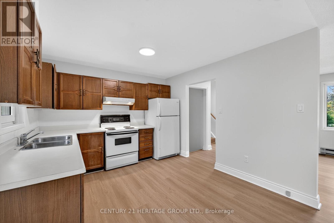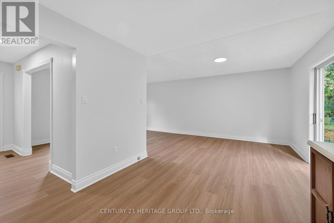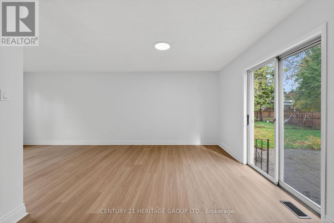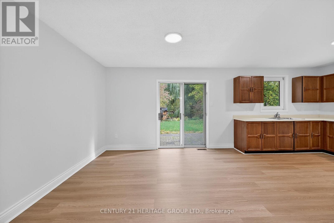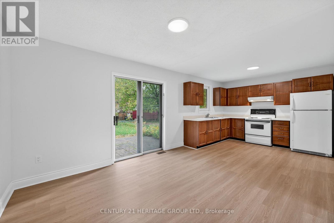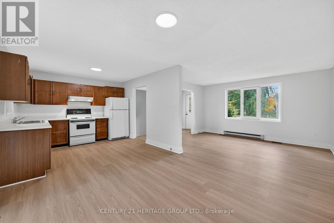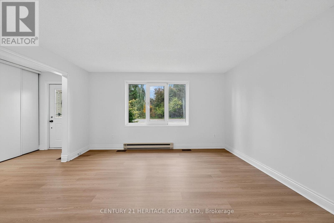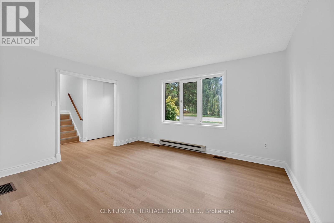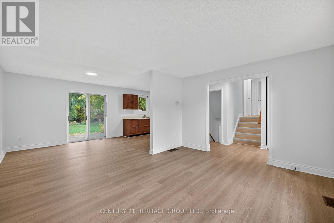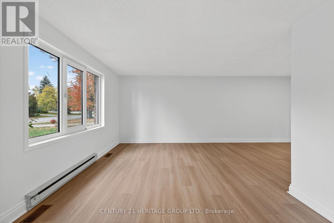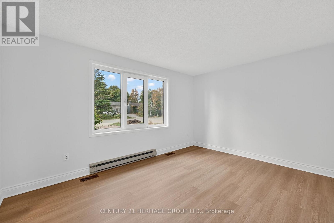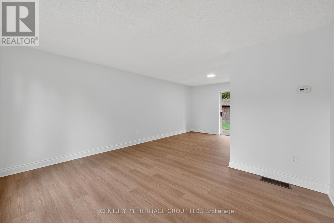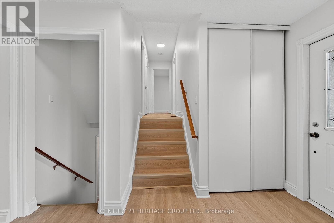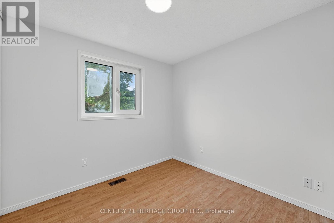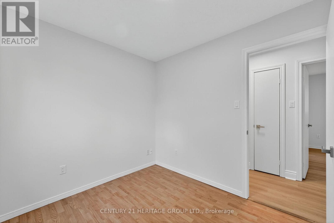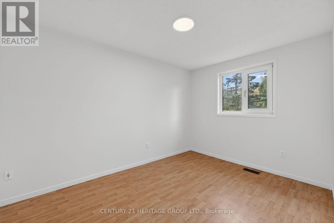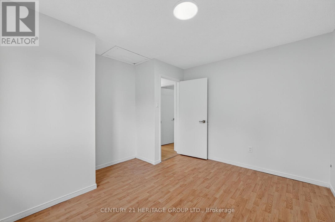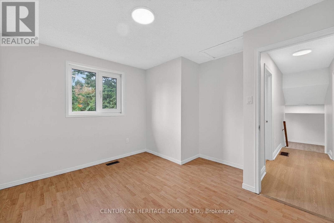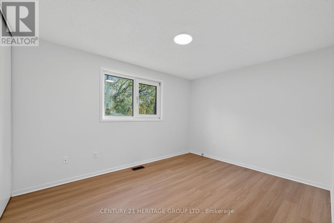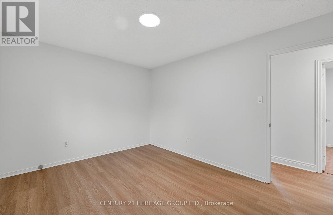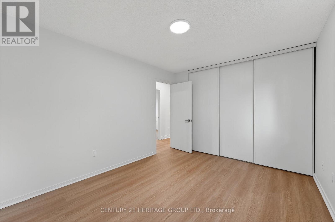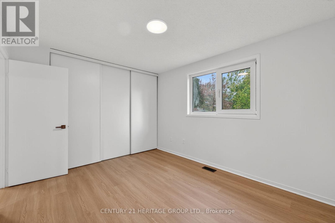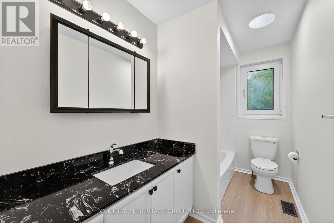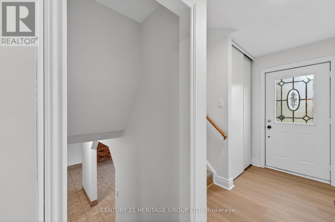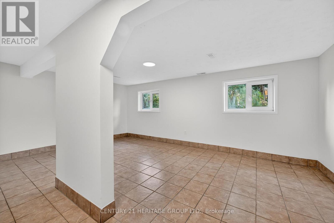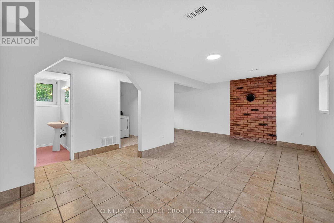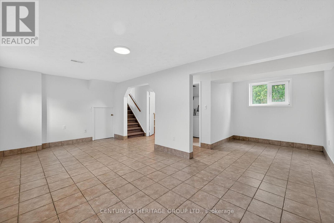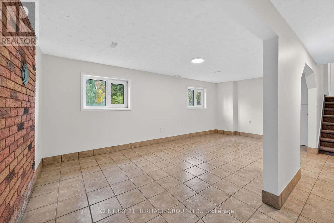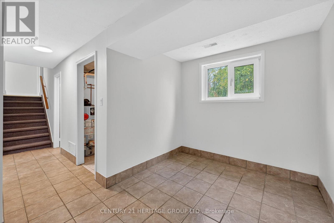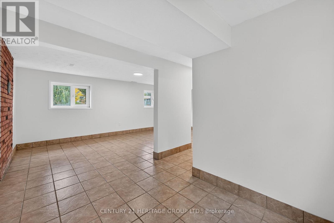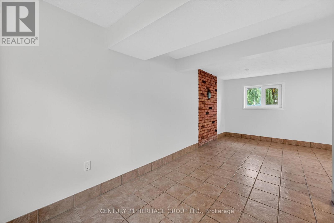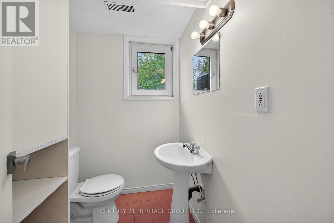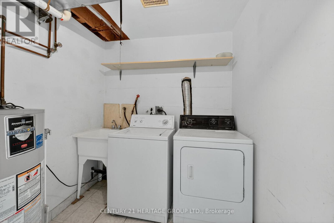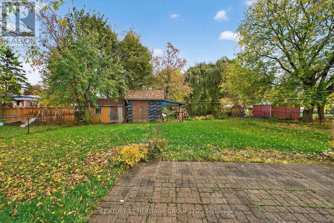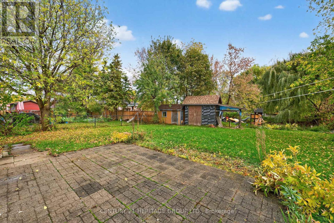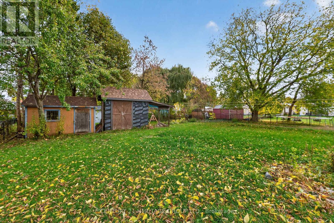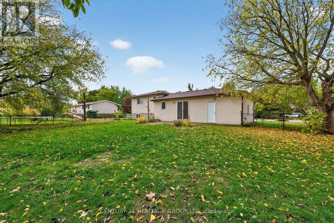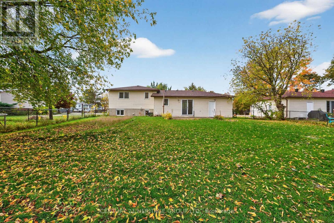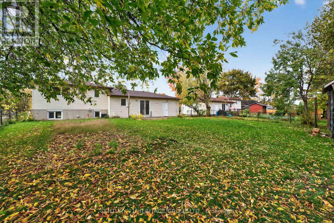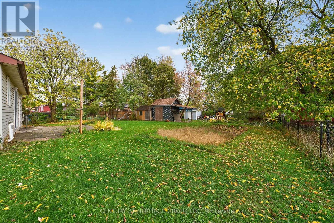1087 County Rd 42 Clearview (Stayner), Ontario L0M 1S0
$599,900
Welcome to 1087 County Road 42, Stayner. This charming 3-bedroom side split located in a quiet, mature neighbourhood of Stayner. Bright and inviting, this home features an open main floor layout with fresh paint and new vinyl flooring throughout, creating a warm and welcoming atmosphere. The spacious living and dining areas are filled with natural light, making it an ideal space for relaxing or entertaining. Upstairs, you'll find three comfortable bedrooms and a full bathroom, while the lower level offers a second bathroom and additional living space with plenty of potential. Situated on a large, private lot, there's ample room to enjoy the outdoors, garden, or create your own backyard retreat. Conveniently located close to schools, parks, and shopping, this home offers comfort, space, and a great Stayner location. Priced to Sell!!! Don't miss this great opportunity to make it your own. (id:53503)
Property Details
| MLS® Number | S12480009 |
| Property Type | Single Family |
| Community Name | Stayner |
| Amenities Near By | Place Of Worship, Schools |
| Equipment Type | Water Heater - Gas, Water Heater |
| Features | Irregular Lot Size, Sump Pump |
| Parking Space Total | 3 |
| Rental Equipment Type | Water Heater - Gas, Water Heater |
| Structure | Shed |
Building
| Bathroom Total | 2 |
| Bedrooms Above Ground | 3 |
| Bedrooms Total | 3 |
| Age | 31 To 50 Years |
| Appliances | Water Heater, Hood Fan, Stove, Refrigerator |
| Basement Development | Finished |
| Basement Type | Crawl Space, N/a (finished) |
| Construction Style Attachment | Detached |
| Construction Style Split Level | Sidesplit |
| Cooling Type | Central Air Conditioning |
| Exterior Finish | Brick, Vinyl Siding |
| Flooring Type | Vinyl, Laminate, Ceramic |
| Foundation Type | Block |
| Half Bath Total | 1 |
| Heating Fuel | Natural Gas |
| Heating Type | Forced Air |
| Size Interior | 700 - 1100 Sqft |
| Type | House |
| Utility Water | Municipal Water |
Parking
| Attached Garage | |
| Garage |
Land
| Acreage | No |
| Land Amenities | Place Of Worship, Schools |
| Sewer | Sanitary Sewer |
| Size Depth | 131 Ft ,8 In |
| Size Frontage | 72 Ft ,6 In |
| Size Irregular | 72.5 X 131.7 Ft |
| Size Total Text | 72.5 X 131.7 Ft|under 1/2 Acre |
| Zoning Description | Rs |
Rooms
| Level | Type | Length | Width | Dimensions |
|---|---|---|---|---|
| Second Level | Primary Bedroom | 3.97 m | 3.15 m | 3.97 m x 3.15 m |
| Second Level | Bedroom 2 | 3.8 m | 2.76 m | 3.8 m x 2.76 m |
| Second Level | Bedroom 3 | 2.81 m | 2.65 m | 2.81 m x 2.65 m |
| Lower Level | Recreational, Games Room | 6.31 m | 3.21 m | 6.31 m x 3.21 m |
| Lower Level | Den | 2.42 m | 2 m | 2.42 m x 2 m |
| Main Level | Living Room | 4.31 m | 3.49 m | 4.31 m x 3.49 m |
| Main Level | Kitchen | 3.54 m | 3.24 m | 3.54 m x 3.24 m |
| Main Level | Dining Room | 2.96 m | 3.24 m | 2.96 m x 3.24 m |
https://www.realtor.ca/real-estate/29028070/1087-county-rd-42-clearview-stayner-stayner
Interested?
Contact us for more information

