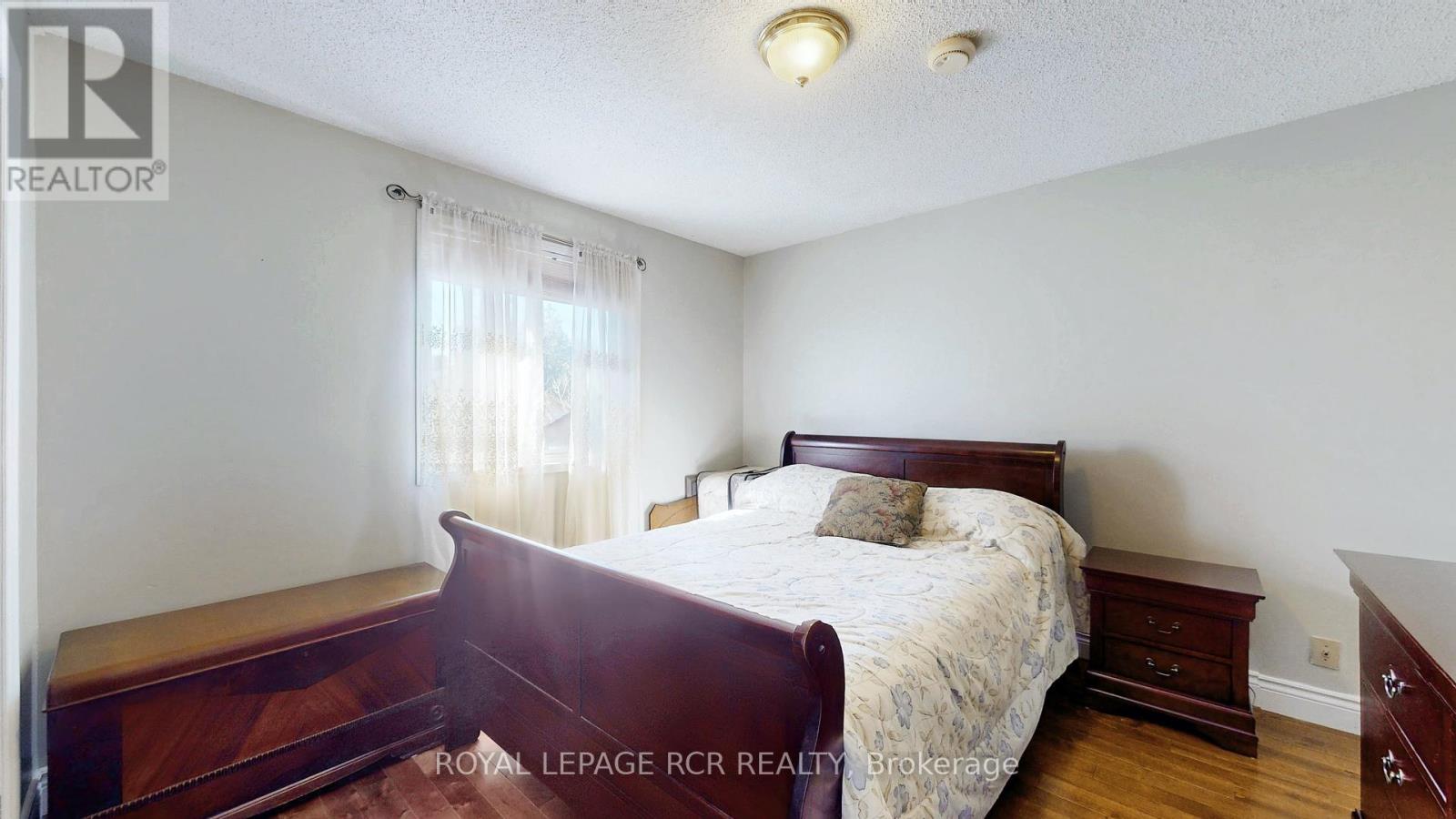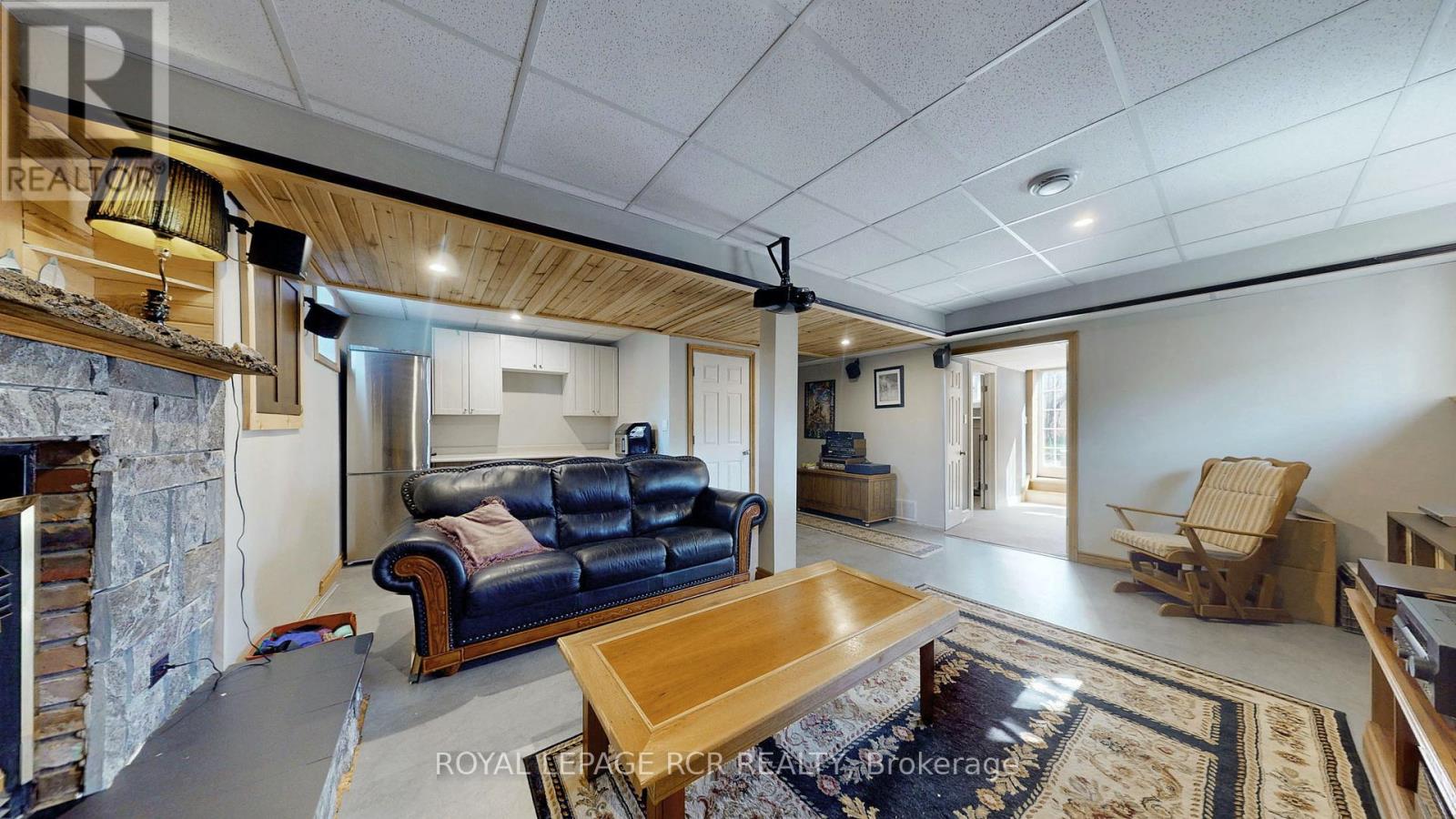1097 Ferrier Avenue Innisfil (Lefroy), Ontario L0L 1W0
$939,900
Beautiful Updated 1448 Sq Ft Detached Home On A Large 1/3 Acre Lot With A Separate 1200 Sq Ft Workshop. Gorgeous Updated Custom Kitchen With Granite Countertops, Stainless Steel Appliances, Large Bay Window And A Skylight Makes The Kitchen Very Sunny And Bright. The Primary Bedroom Has A Sumptuous 3 Piece Ensuite Bathroom, With A Vanity, A Granite Countertop, Double Sinks And A Large Walk-In Shower. The Main 4 Piece Bathroom Also Has Been Updated. Cozy Up In The Large Family Room With A Beautiful Natural Gas Fireplace And A Kitchenette That Requires A Sink Hookup. There Is Access To The Double Garage From The Family Room. There Are 2 Other Bedrooms Adjoining Which Give It Potential For An Inlaw Apartment. Large Driveway Has Iron Gates To The Fenced Rear Yard Accommodating 10 Cars. The 1200 Sq Ft Workshop Is Ideal For A Mechanic, Contractor Or To Store All Your Toys. It Is Insulated And Has A Gas Furnace And Air Conditioning, In Floor Hoist, Engine Crane, 60 Gallon Compressor, 12 Ft Ceilings, 10 Ft Door And 100 Amp Service. A Short Walk To The Beach. Lots Of Possibilities Here. **** EXTRAS **** Stainless Steel Fridge, Stove, B/I Dishwasher, Microwave, Rangehood, Central Vacuum, Central Air Conditioning, 200 Amp Service, Water Softener, UV Water Purifier, Reverse Osmosis System (id:53503)
Property Details
| MLS® Number | N9350678 |
| Property Type | Single Family |
| Community Name | Lefroy |
| Amenities Near By | Beach |
| Parking Space Total | 10 |
| Structure | Workshop |
Building
| Bathroom Total | 2 |
| Bedrooms Above Ground | 3 |
| Bedrooms Below Ground | 1 |
| Bedrooms Total | 4 |
| Amenities | Fireplace(s) |
| Appliances | Central Vacuum, Water Purifier, Water Treatment |
| Basement Development | Partially Finished |
| Basement Features | Walk Out |
| Basement Type | N/a (partially Finished) |
| Construction Style Attachment | Detached |
| Construction Style Split Level | Sidesplit |
| Cooling Type | Central Air Conditioning |
| Exterior Finish | Wood |
| Fireplace Present | Yes |
| Fireplace Total | 1 |
| Flooring Type | Hardwood |
| Foundation Type | Block |
| Heating Fuel | Natural Gas |
| Heating Type | Forced Air |
| Type | House |
Parking
| Detached Garage |
Land
| Acreage | No |
| Fence Type | Fenced Yard |
| Land Amenities | Beach |
| Sewer | Sanitary Sewer |
| Size Depth | 195 Ft ,11 In |
| Size Frontage | 75 Ft |
| Size Irregular | 75 X 195.93 Ft |
| Size Total Text | 75 X 195.93 Ft |
Rooms
| Level | Type | Length | Width | Dimensions |
|---|---|---|---|---|
| Lower Level | Family Room | 5.5 m | 4.7 m | 5.5 m x 4.7 m |
| Lower Level | Bedroom 4 | 3.54 m | 3.44 m | 3.54 m x 3.44 m |
| Lower Level | Den | 3.45 m | 3.4 m | 3.45 m x 3.4 m |
| Main Level | Living Room | 7.2 m | 3.2 m | 7.2 m x 3.2 m |
| Main Level | Kitchen | 5 m | 4.6 m | 5 m x 4.6 m |
| Upper Level | Primary Bedroom | 3.55 m | 3.48 m | 3.55 m x 3.48 m |
| Upper Level | Bedroom 2 | 3.45 m | 3.4 m | 3.45 m x 3.4 m |
| Upper Level | Bedroom 3 | 3.48 m | 3.4 m | 3.48 m x 3.4 m |
https://www.realtor.ca/real-estate/27418041/1097-ferrier-avenue-innisfil-lefroy-lefroy
Interested?
Contact us for more information






























