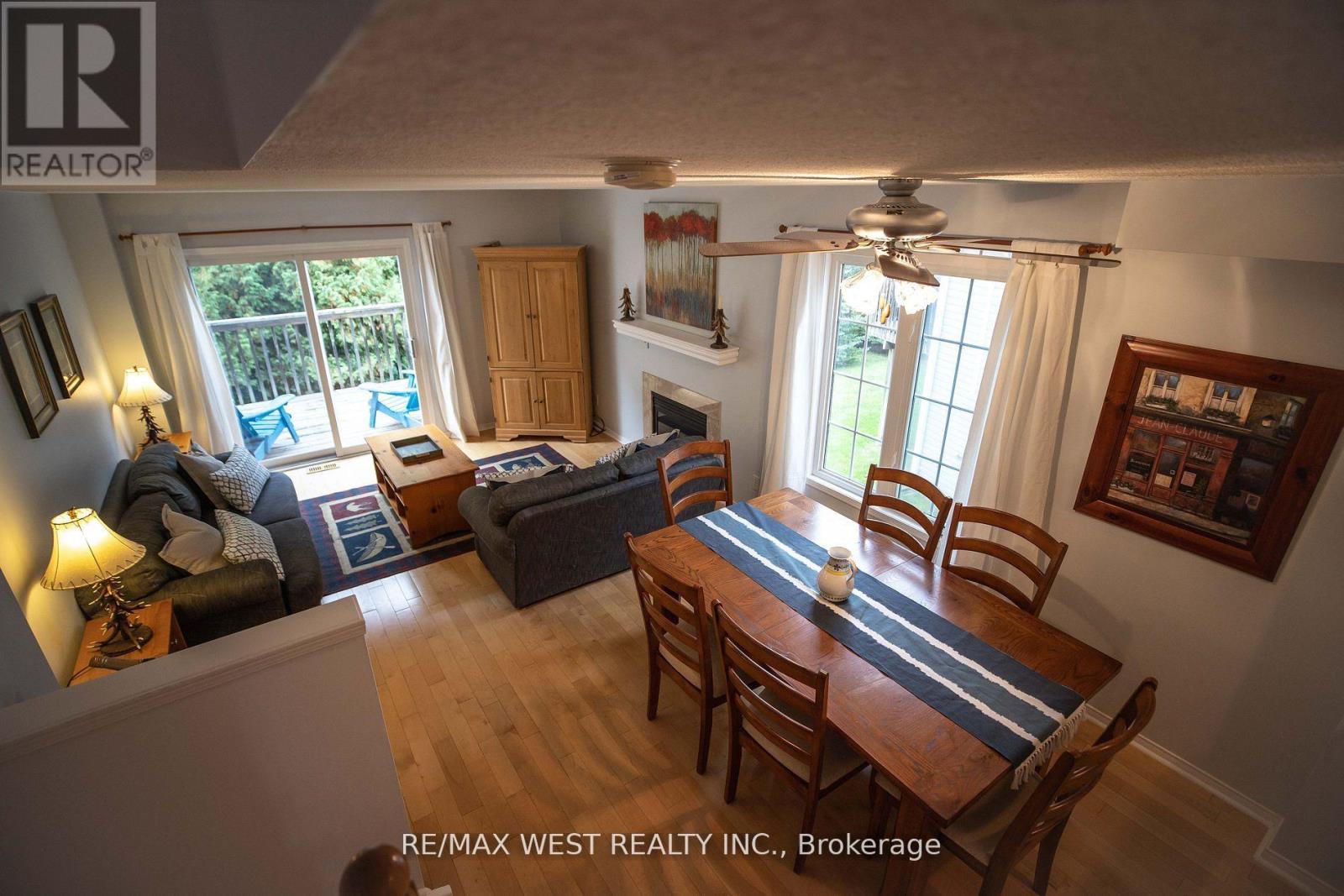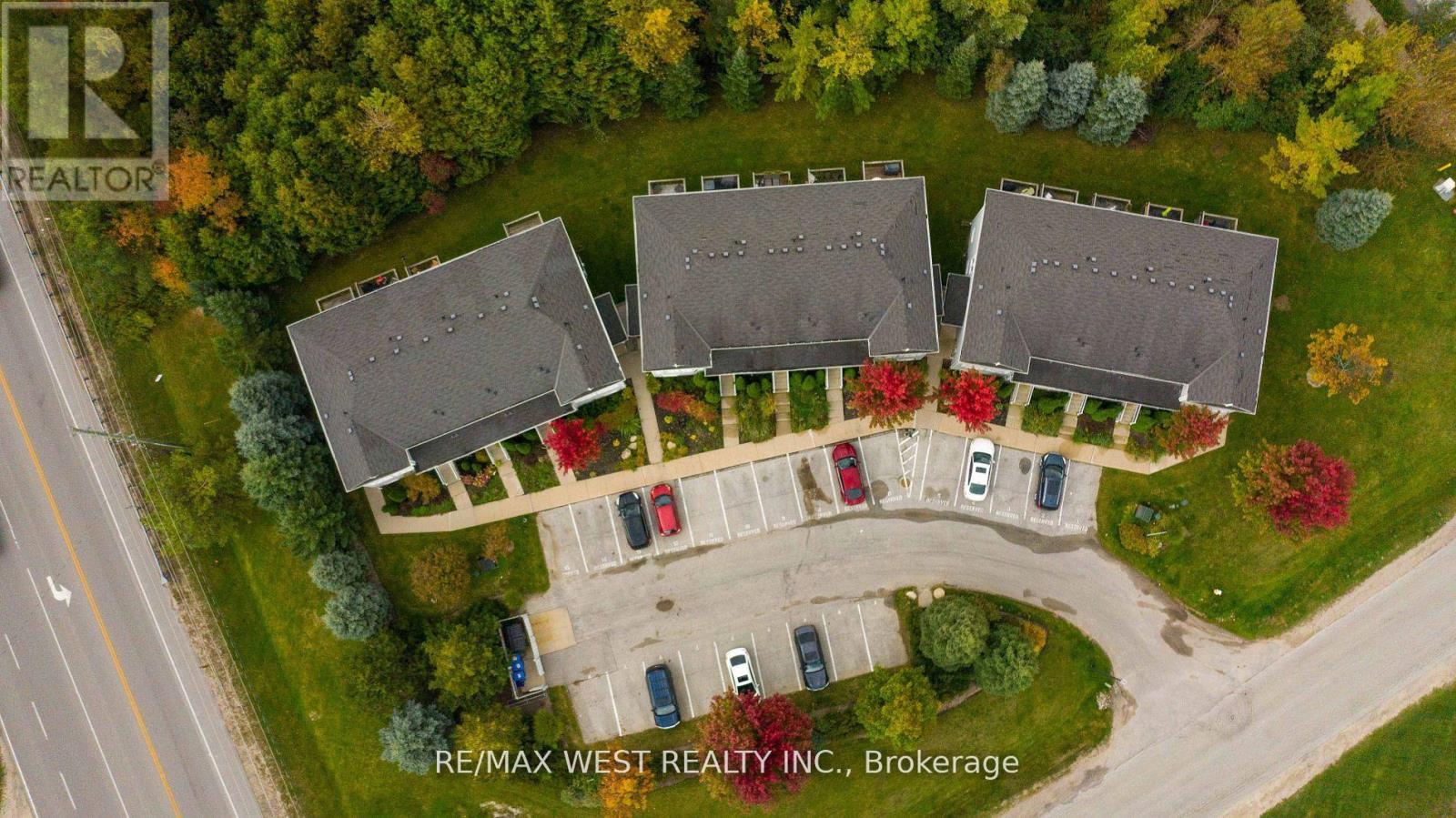11 - 11 Royalton Lane Collingwood, Ontario L9Y 5K4
$549,990Maintenance, Common Area Maintenance, Insurance, Parking
$512.56 Monthly
Maintenance, Common Area Maintenance, Insurance, Parking
$512.56 MonthlyExperience the Four-Season Lifestyle in Georgian Bay! This well-maintained end-unit townhome offers the perfect blend of full-time living, a weekend retreat, or a rental investment. With over 1,600 sq. ft. of living space, this home is designed for comfort and convenience. Main Floor: Spacious and bright with an eat-in kitchen, open-concept layout, and maple hardwood floors in the living room, featuring a cozy gas fireplace and a walkout to a private deck. Upper Level: Newly updated staircase leads to two generous bedrooms, with ensuite bath and modern flooring. Lower Level: A finished walkout basement opens to a serene, tree-lined backyard, making it an ideal in-law suite with a 4-piece bath. Prime Location Enjoy year-round activities just moments away: skiing, hiking & biking trails, golf, marina access, shopping, and dining. Don't miss out on this fantastic opportunity! (id:53503)
Property Details
| MLS® Number | S11975895 |
| Property Type | Single Family |
| Community Name | Collingwood |
| Community Features | Pet Restrictions |
| Equipment Type | Water Heater |
| Features | Balcony |
| Parking Space Total | 1 |
| Rental Equipment Type | Water Heater |
Building
| Bathroom Total | 3 |
| Bedrooms Above Ground | 2 |
| Bedrooms Below Ground | 1 |
| Bedrooms Total | 3 |
| Amenities | Visitor Parking |
| Appliances | Dishwasher, Dryer, Microwave, Stove, Washer, Window Coverings, Refrigerator |
| Basement Development | Finished |
| Basement Features | Separate Entrance, Walk Out |
| Basement Type | N/a (finished) |
| Cooling Type | Central Air Conditioning |
| Exterior Finish | Vinyl Siding |
| Fireplace Present | Yes |
| Flooring Type | Hardwood, Laminate |
| Half Bath Total | 1 |
| Heating Fuel | Natural Gas |
| Heating Type | Forced Air |
| Stories Total | 2 |
| Size Interior | 1600 - 1799 Sqft |
| Type | Row / Townhouse |
Land
| Acreage | No |
Rooms
| Level | Type | Length | Width | Dimensions |
|---|---|---|---|---|
| Second Level | Bedroom | 4.65 m | 3.87 m | 4.65 m x 3.87 m |
| Second Level | Bedroom 2 | 3.88 m | 3.08 m | 3.88 m x 3.08 m |
| Basement | Recreational, Games Room | 3.62 m | 6.4 m | 3.62 m x 6.4 m |
| Main Level | Dining Room | 3.87 m | 3.3 m | 3.87 m x 3.3 m |
| Main Level | Family Room | 3.87 m | 3.25 m | 3.87 m x 3.25 m |
| Main Level | Kitchen | 3 m | 1.55 m | 3 m x 1.55 m |
https://www.realtor.ca/real-estate/27923448/11-11-royalton-lane-collingwood-collingwood
Interested?
Contact us for more information






































