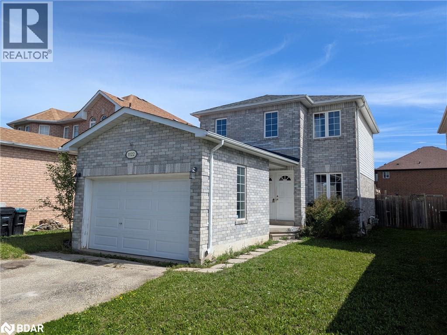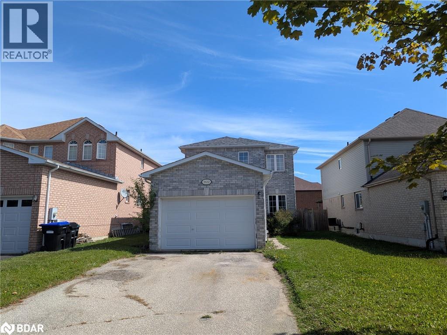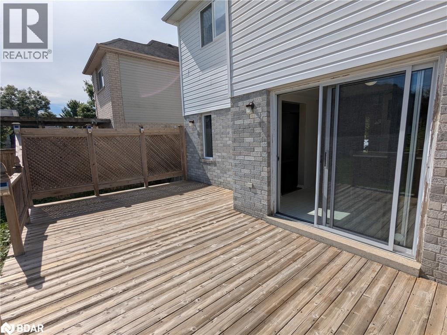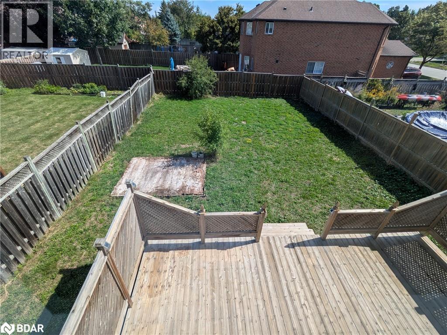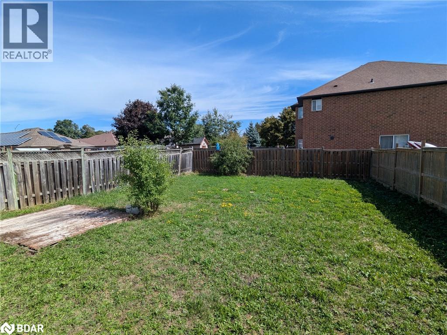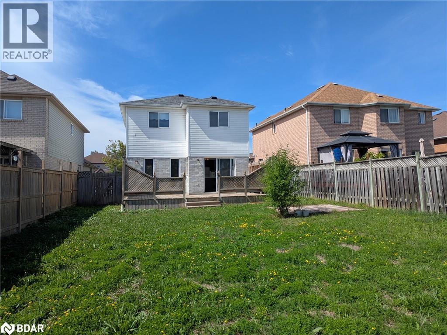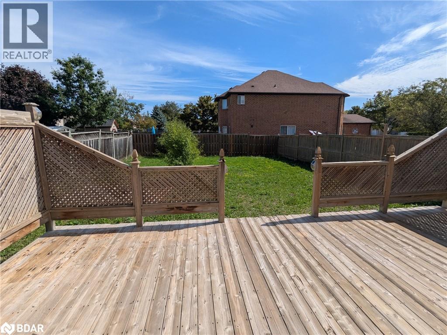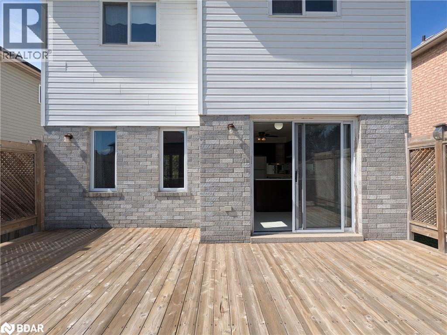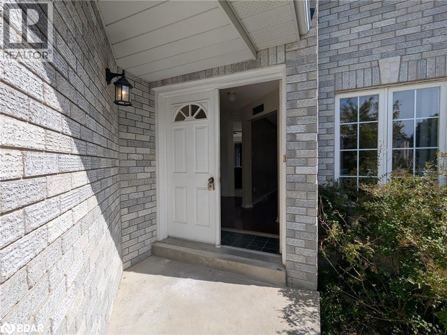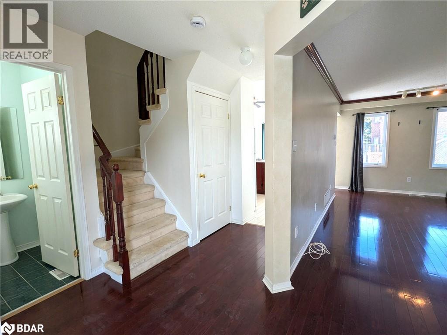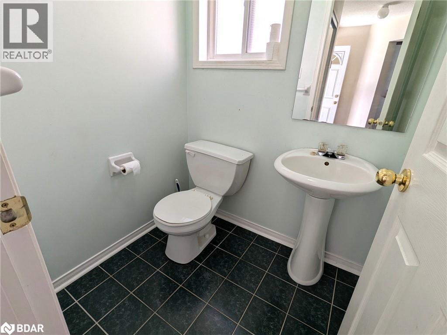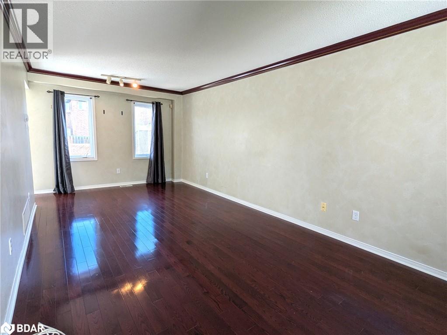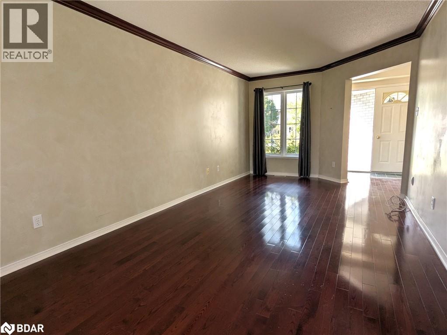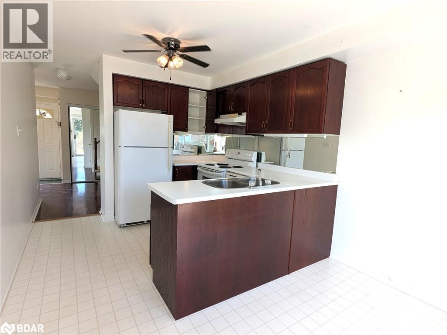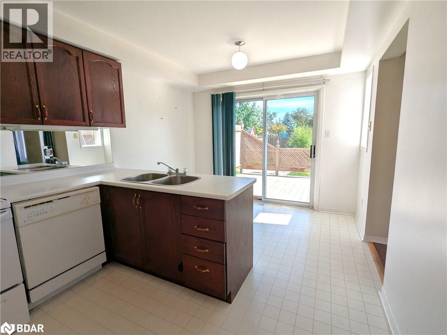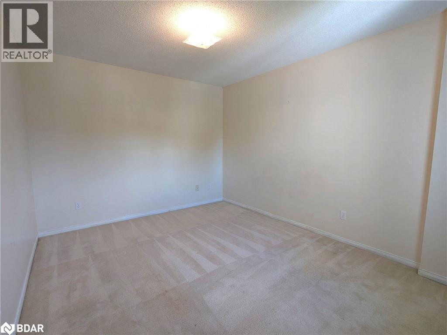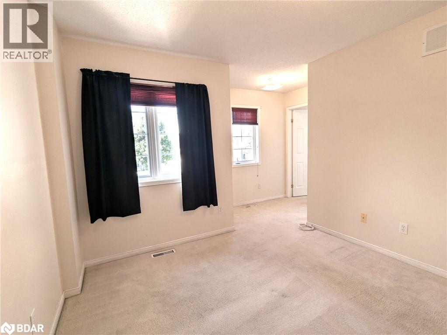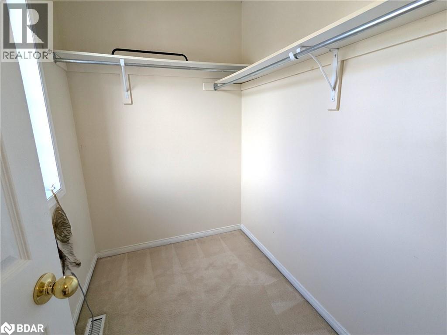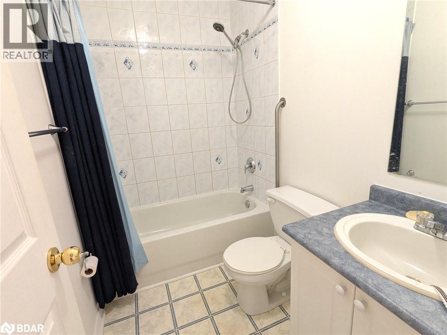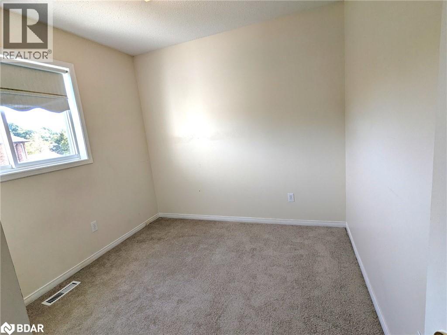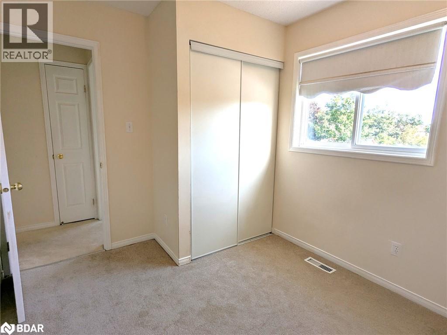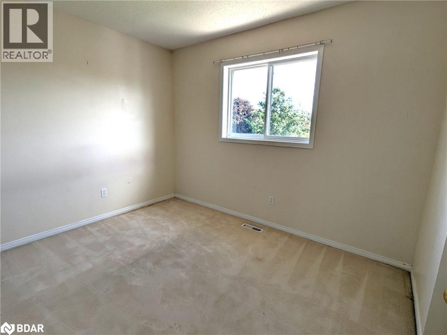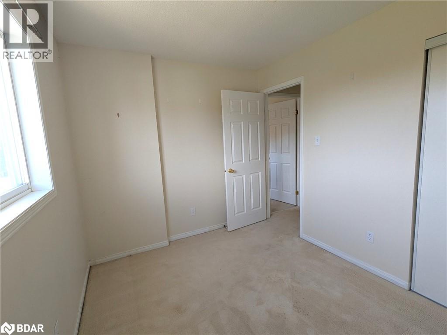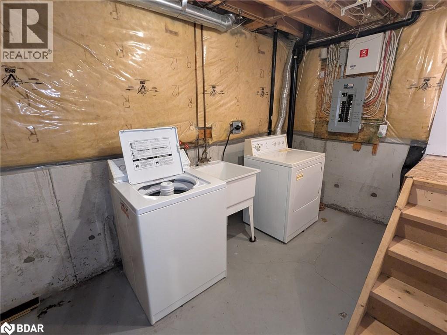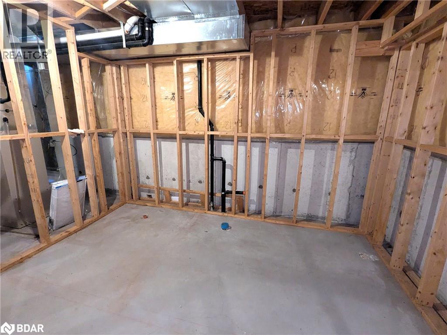1122 Kensington Street Innisfil, Ontario L9S 1V1
$659,000
Three-bedroom starter in Alcona. Priced to sell quickly. Just need a fresh coat of paint. Nice oversized 40-foot fenced yard. Unfinished basement with laundry and rough-in bathroom. Hardwood floors on the main floor. Rich cherry kitchen cabinets, breakfast area and walk out onto a large deck. Oversized single-car garage and double driveway with no sidewalk. Close to park, shopping, schools, library and Innisfil Beach Park waterfront. Available immediately. Great starter or investment! Why rent or buy a townhome when you can get a 1200 square foot detached? (id:53503)
Property Details
| MLS® Number | 40765137 |
| Property Type | Single Family |
| Amenities Near By | Park, Schools, Shopping |
| Community Features | Community Centre |
| Equipment Type | Water Heater |
| Features | Paved Driveway, Sump Pump |
| Parking Space Total | 5 |
| Rental Equipment Type | Water Heater |
Building
| Bathroom Total | 2 |
| Bedrooms Above Ground | 3 |
| Bedrooms Total | 3 |
| Appliances | Dishwasher, Dryer, Refrigerator, Stove, Washer |
| Architectural Style | 2 Level |
| Basement Development | Unfinished |
| Basement Type | Full (unfinished) |
| Constructed Date | 1996 |
| Construction Style Attachment | Detached |
| Cooling Type | Central Air Conditioning |
| Exterior Finish | Brick Veneer, Vinyl Siding |
| Foundation Type | Poured Concrete |
| Half Bath Total | 1 |
| Heating Fuel | Natural Gas |
| Heating Type | Forced Air |
| Stories Total | 2 |
| Size Interior | 1220 Sqft |
| Type | House |
| Utility Water | Municipal Water |
Parking
| Attached Garage |
Land
| Acreage | No |
| Land Amenities | Park, Schools, Shopping |
| Sewer | Municipal Sewage System |
| Size Depth | 135 Ft |
| Size Frontage | 40 Ft |
| Size Total Text | Under 1/2 Acre |
| Zoning Description | R2 |
Rooms
| Level | Type | Length | Width | Dimensions |
|---|---|---|---|---|
| Second Level | 4pc Bathroom | Measurements not available | ||
| Second Level | Bedroom | 10'8'' x 8'4'' | ||
| Second Level | Bedroom | 10'3'' x 8'9'' | ||
| Second Level | Primary Bedroom | 16'0'' x 10'3'' | ||
| Basement | Laundry Room | Measurements not available | ||
| Main Level | 2pc Bathroom | Measurements not available | ||
| Main Level | Kitchen | 9'11'' x 15'3'' | ||
| Main Level | Living Room/dining Room | 21'2'' x 10'4'' |
https://www.realtor.ca/real-estate/28799103/1122-kensington-street-innisfil
Interested?
Contact us for more information

