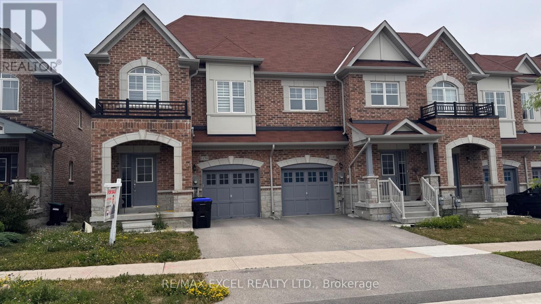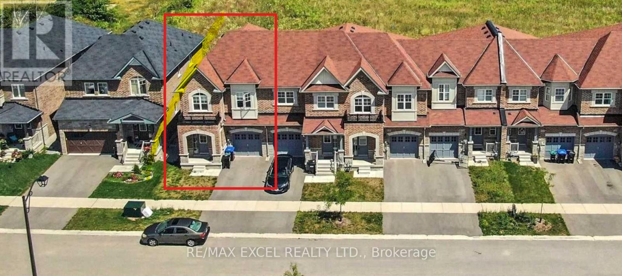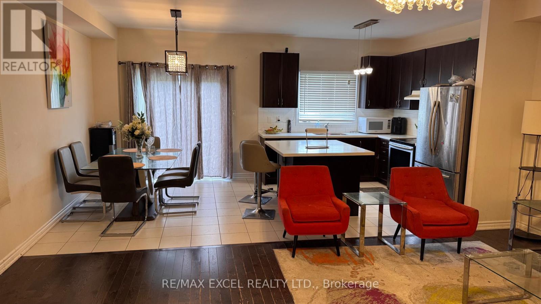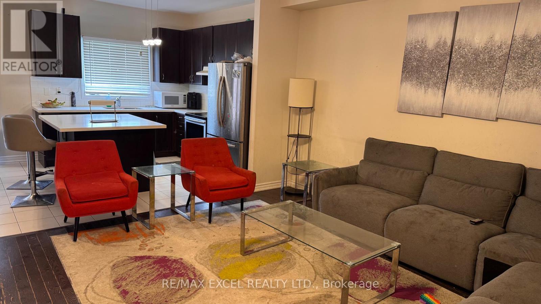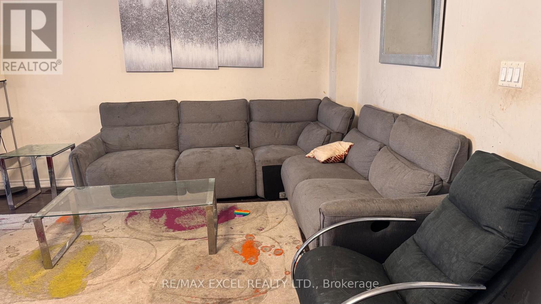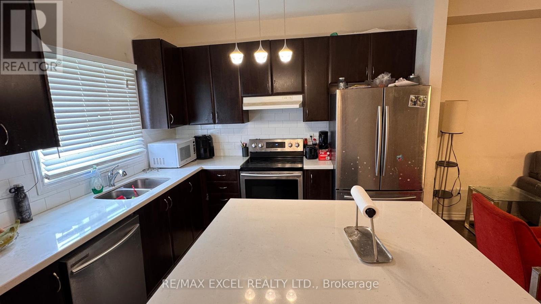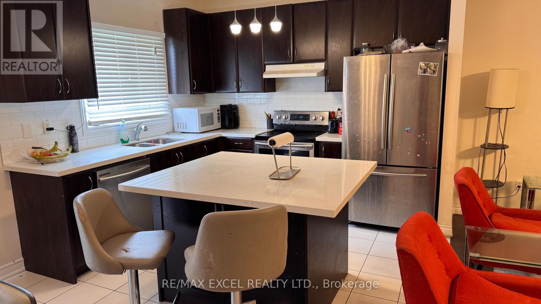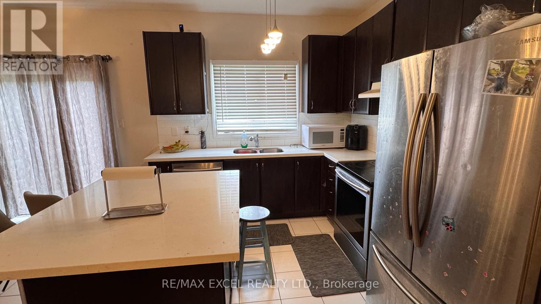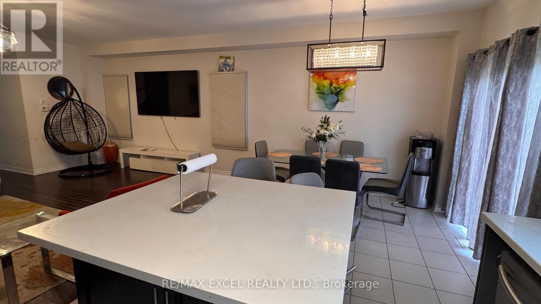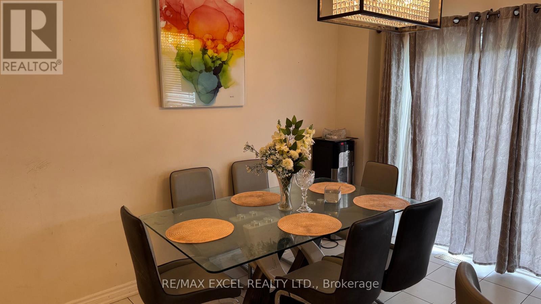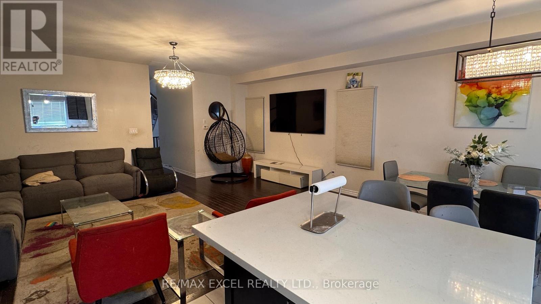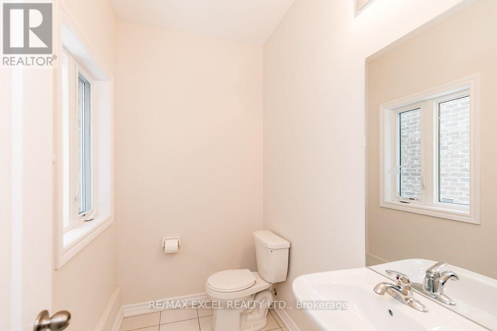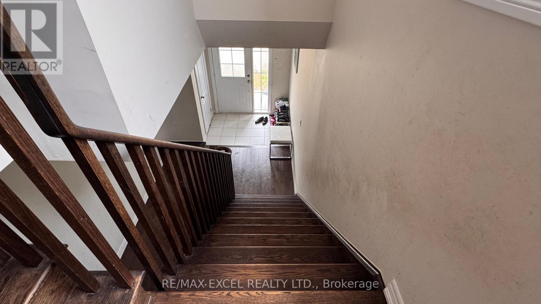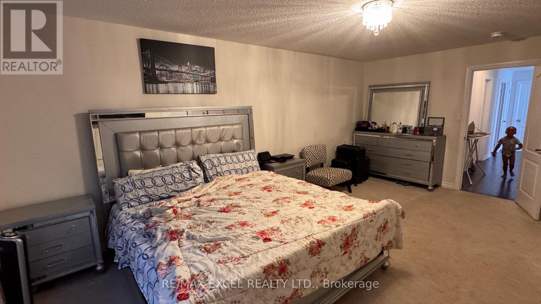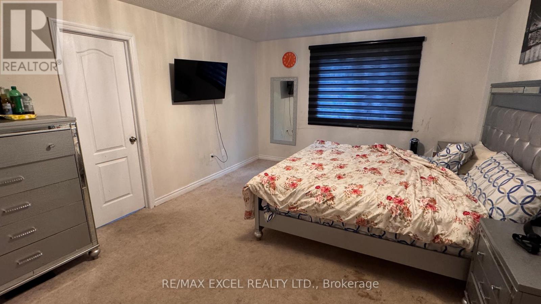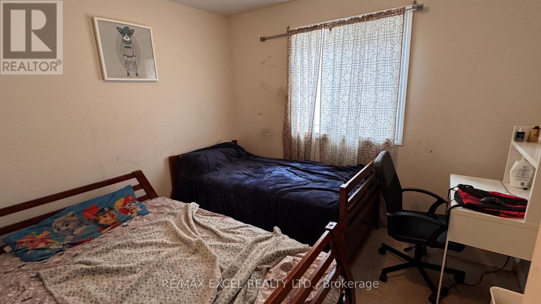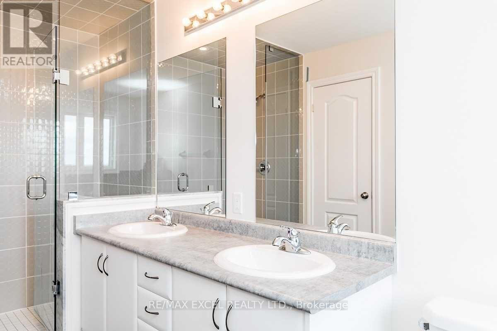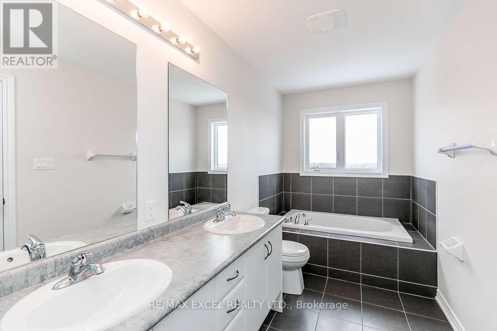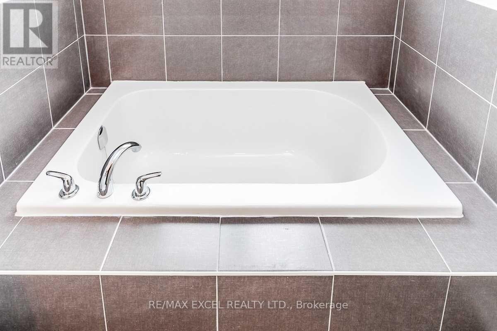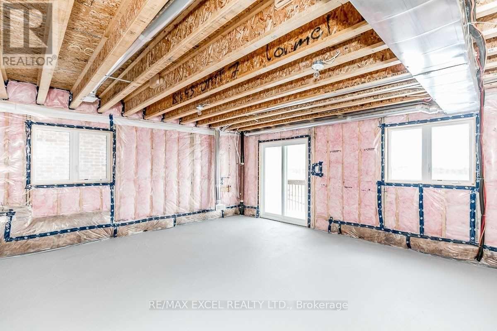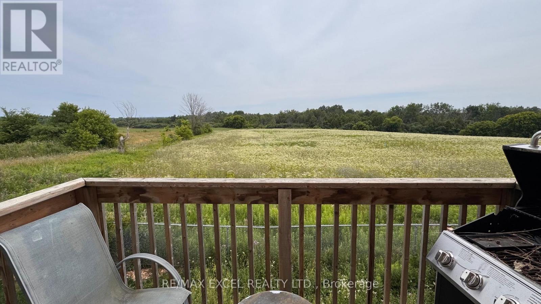1150 Peelar Crescent Innisfil (Lefroy), Ontario L0L 1W0
$749,900
7 years old End unit Freehold townhouse with unfinished Walk out Basement , 4 bedrooms and 3 washroom. Backing On To No House with great natural light and privacy. About 1925 Sq/Ft, Open Concept Kitchen with Quartz Countertop and kitchen Island, Dinette And Great Room, 9' Smooth Ceilings On Main Level, Hardwood On Main Level, Master Bedroom with 5 Piece Ensuite, HRV system to improve indoor air quality while maintaining energy efficiency throughout the year. Access from the garage to the house & to backyard. Great potential to finish W/O basement for bright extra living space. (id:53503)
Property Details
| MLS® Number | N12275008 |
| Property Type | Single Family |
| Community Name | Lefroy |
| Equipment Type | Water Heater |
| Parking Space Total | 2 |
| Rental Equipment Type | Water Heater |
Building
| Bathroom Total | 3 |
| Bedrooms Above Ground | 4 |
| Bedrooms Total | 4 |
| Age | 6 To 15 Years |
| Appliances | Water Heater, Dishwasher, Dryer, Hood Fan, Stove, Washer, Window Coverings, Refrigerator |
| Basement Development | Unfinished |
| Basement Features | Walk Out |
| Basement Type | N/a (unfinished) |
| Construction Style Attachment | Attached |
| Cooling Type | Central Air Conditioning |
| Exterior Finish | Brick |
| Flooring Type | Hardwood, Ceramic, Carpeted |
| Foundation Type | Poured Concrete |
| Half Bath Total | 1 |
| Heating Fuel | Natural Gas |
| Heating Type | Forced Air |
| Stories Total | 2 |
| Size Interior | 1500 - 2000 Sqft |
| Type | Row / Townhouse |
| Utility Water | Municipal Water |
Parking
| Garage |
Land
| Acreage | No |
| Sewer | Sanitary Sewer |
| Size Depth | 98 Ft ,4 In |
| Size Frontage | 36 Ft ,2 In |
| Size Irregular | 36.2 X 98.4 Ft |
| Size Total Text | 36.2 X 98.4 Ft |
Rooms
| Level | Type | Length | Width | Dimensions |
|---|---|---|---|---|
| Second Level | Primary Bedroom | 5.94 m | 3.8 m | 5.94 m x 3.8 m |
| Second Level | Bedroom 2 | 3.13 m | 2.85 m | 3.13 m x 2.85 m |
| Second Level | Bedroom 3 | 4.07 m | 3.37 m | 4.07 m x 3.37 m |
| Second Level | Bedroom 4 | 3.33 m | 2.93 m | 3.33 m x 2.93 m |
| Main Level | Great Room | 5.75 m | 4.23 m | 5.75 m x 4.23 m |
| Main Level | Kitchen | 3.3 m | 2.94 m | 3.3 m x 2.94 m |
| Main Level | Dining Room | 3.3 m | 2.81 m | 3.3 m x 2.81 m |
https://www.realtor.ca/real-estate/28584881/1150-peelar-crescent-innisfil-lefroy-lefroy
Interested?
Contact us for more information

