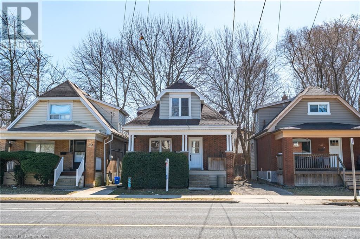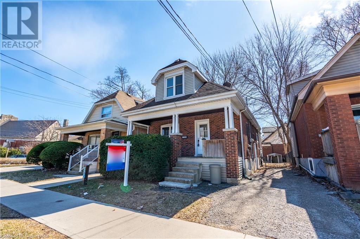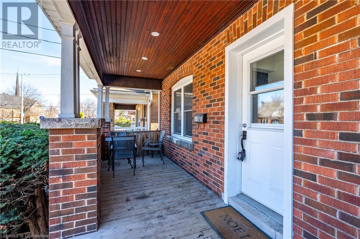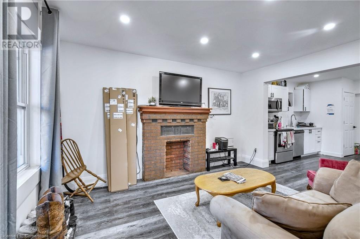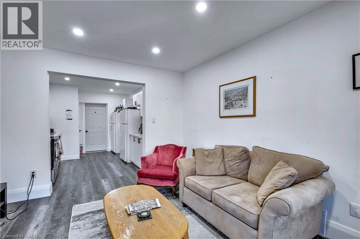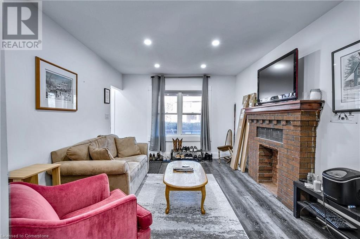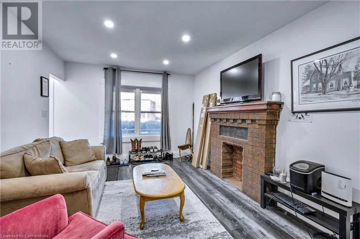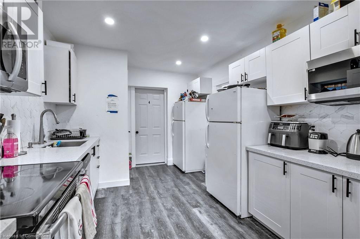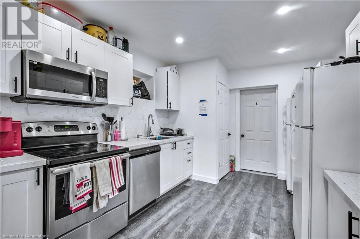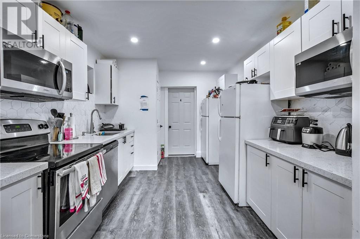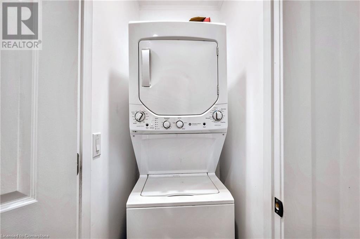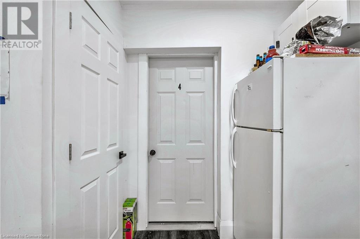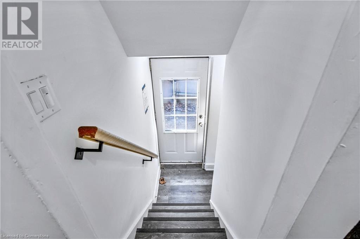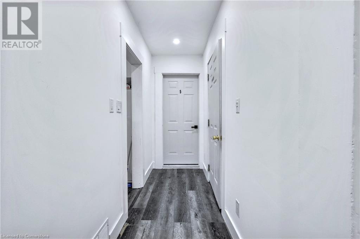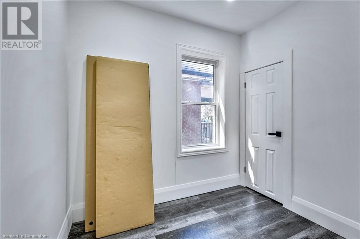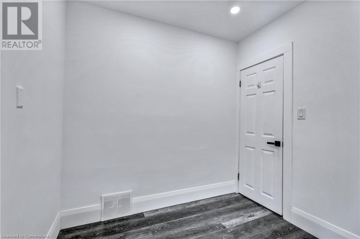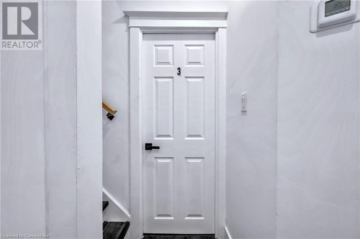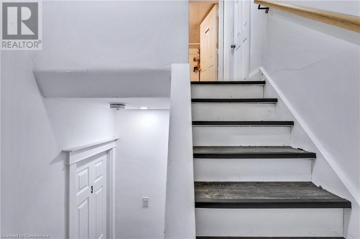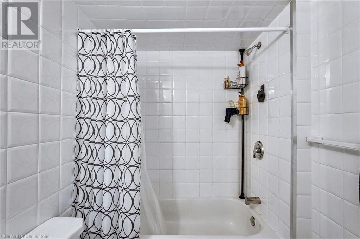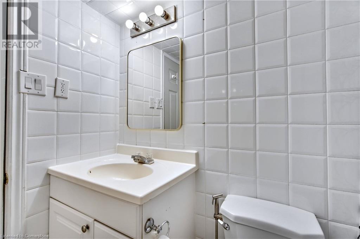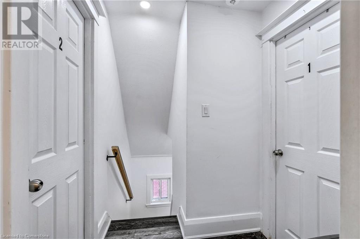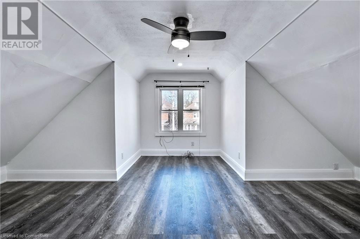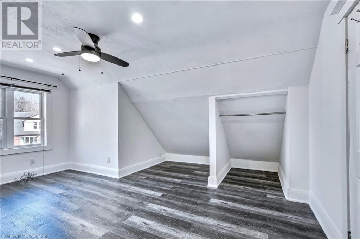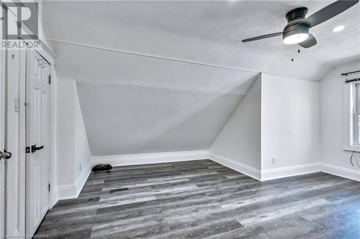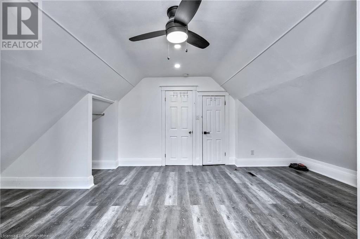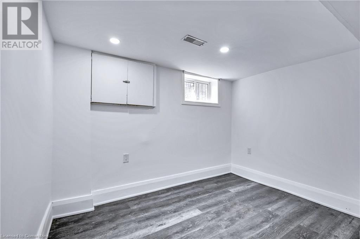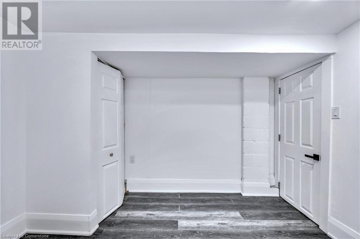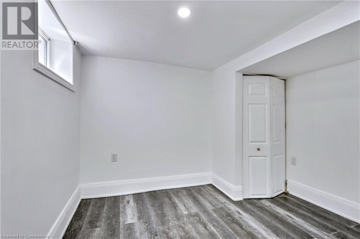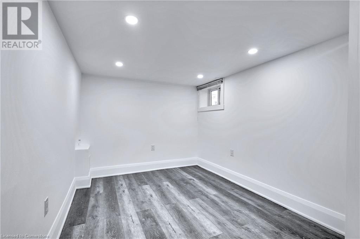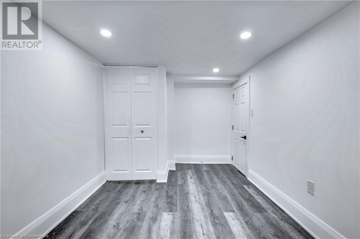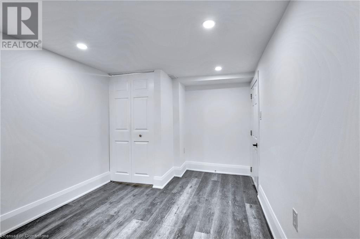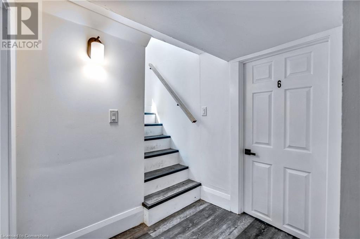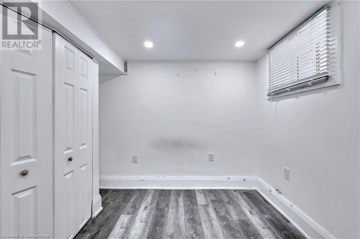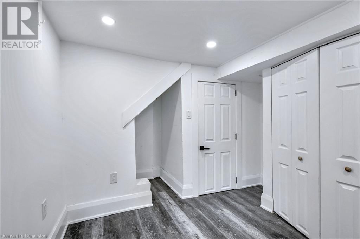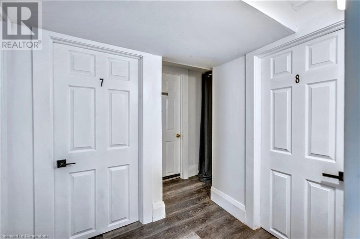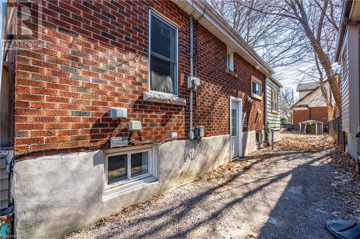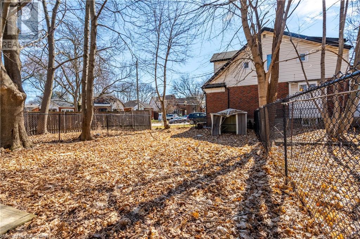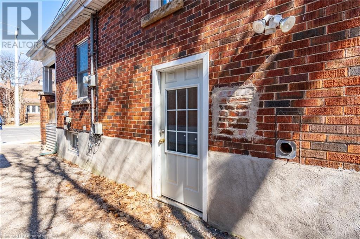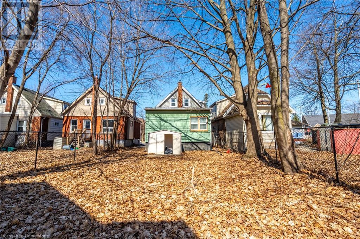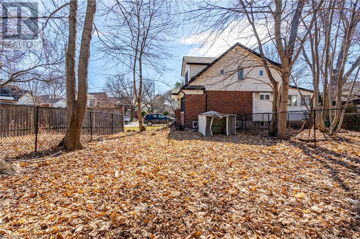1161 King Street W Hamilton, Ontario L9S 1M3
$799,999
Excellently located within walking distance to McMaster University, McMaster Hospital, and the iconic Westdale Village shopping and restaurant district, this property offers an incredible opportunity for both investors and families alike. With 8 masterfully laid-out rooms, each renting for between $800 and $990 per month to McMaster students, it promises a solid return on investment. Yes, you read that correctly-8 rooms. This property is fully carpet-free and has been significantly updated, including electrical upgrades in 2023. The basement ceiling height has been increased by lowering the floor and underpinning the foundation. With 3 full bathrooms, an updated kitchen, new floors and doors, and a spacious living and dining area, this home offers comfort and convenience. The main floor also features a laundry area. Over the past 2 years, approximately $90K has been spent on renovations, ensuring the property is in excellent condition. The listed square footage of 1,021 sqft is the actual above-grade area, plus an additional 375 sqft in the finished basement. Whether you're looking for a smart investment or a wonderful family home, this property can serve both purposes. Investors will appreciate the rental potential, while families will enjoy the spacious living areas and prime location. Investors and homeowners alike, this is a rare opportunity-schedule a showing with 24 hours' notice and see for yourself the potential this property has to offer. (id:53503)
Property Details
| MLS® Number | 40709568 |
| Property Type | Single Family |
| Amenities Near By | Hospital, Schools |
| Communication Type | High Speed Internet |
| Community Features | School Bus |
| Parking Space Total | 2 |
Building
| Bathroom Total | 3 |
| Bedrooms Above Ground | 5 |
| Bedrooms Below Ground | 3 |
| Bedrooms Total | 8 |
| Appliances | Dishwasher, Dryer, Stove, Washer |
| Architectural Style | 2 Level |
| Basement Development | Finished |
| Basement Type | Full (finished) |
| Constructed Date | 1928 |
| Construction Style Attachment | Detached |
| Cooling Type | None |
| Exterior Finish | Brick |
| Foundation Type | Block |
| Heating Type | Forced Air |
| Stories Total | 2 |
| Size Interior | 1021 Sqft |
| Type | House |
| Utility Water | Municipal Water |
Land
| Access Type | Road Access |
| Acreage | No |
| Land Amenities | Hospital, Schools |
| Sewer | Municipal Sewage System |
| Size Depth | 110 Ft |
| Size Frontage | 31 Ft |
| Size Total Text | Under 1/2 Acre |
| Zoning Description | C/s-1361 |
Rooms
| Level | Type | Length | Width | Dimensions |
|---|---|---|---|---|
| Second Level | 4pc Bathroom | 7'8'' x 5'3'' | ||
| Second Level | Bedroom | 10'4'' x 10'3'' | ||
| Second Level | Bedroom | 13'11'' x 11'4'' | ||
| Basement | 3pc Bathroom | 5'7'' x 5'7'' | ||
| Basement | Bedroom | 8'11'' x 7'2'' | ||
| Basement | Bedroom | 8'6'' x 12'3'' | ||
| Basement | Bedroom | 9'6'' x 10'3'' | ||
| Main Level | Kitchen | 9'7'' x 10'0'' | ||
| Main Level | Living Room | 13'10'' x 11'10'' | ||
| Main Level | 4pc Bathroom | 5'6'' x 7'7'' | ||
| Main Level | Bedroom | 9'1'' x 11'5'' | ||
| Main Level | Bedroom | 11'5'' x 8'2'' | ||
| Main Level | Bedroom | 8'9'' x 7'10'' |
https://www.realtor.ca/real-estate/28066870/1161-king-street-w-hamilton
Interested?
Contact us for more information

