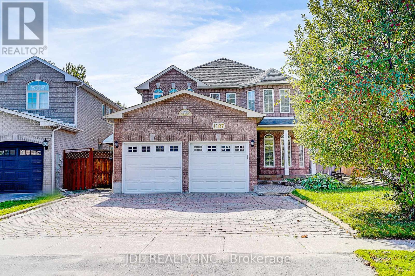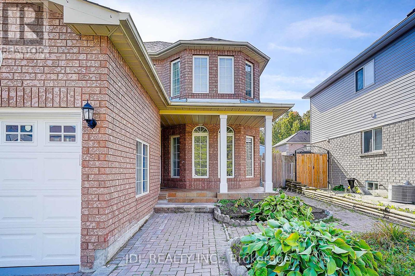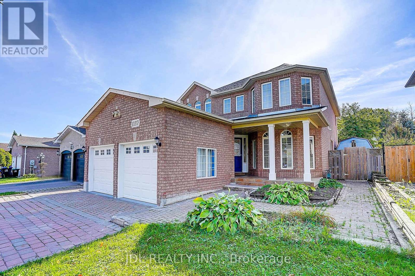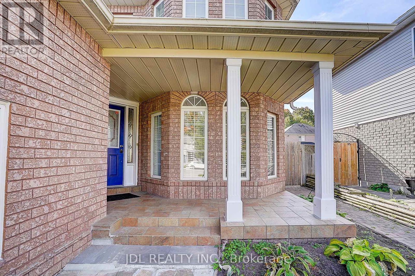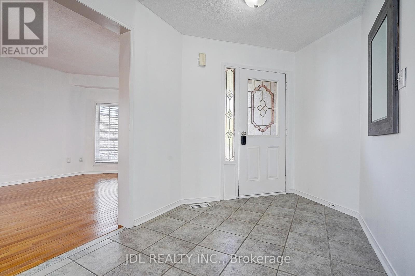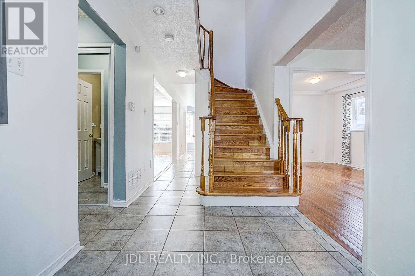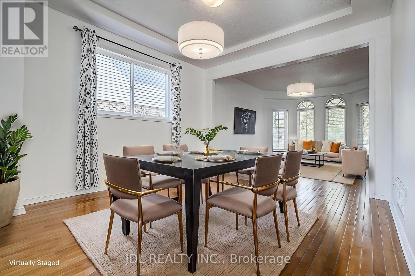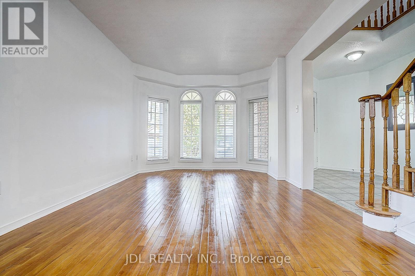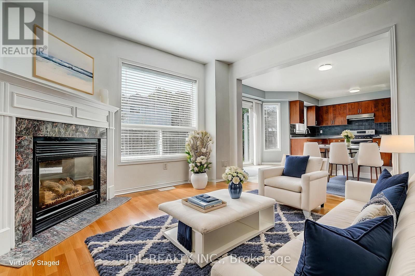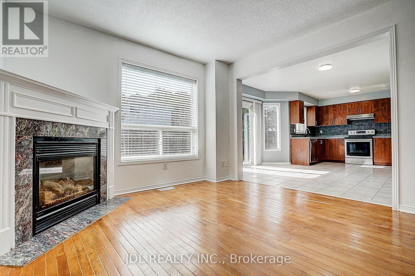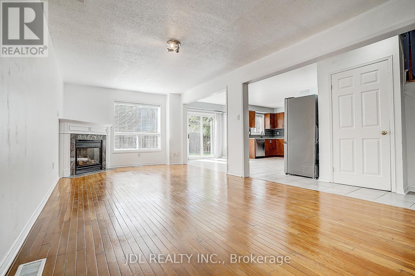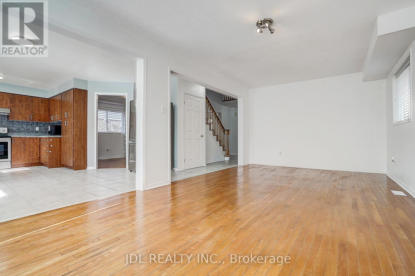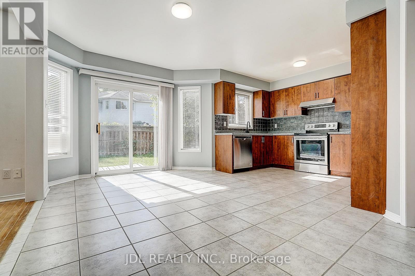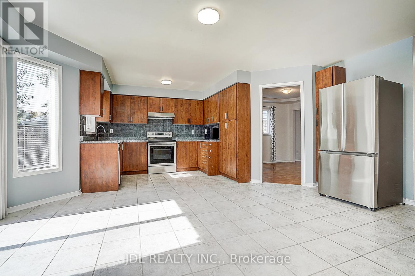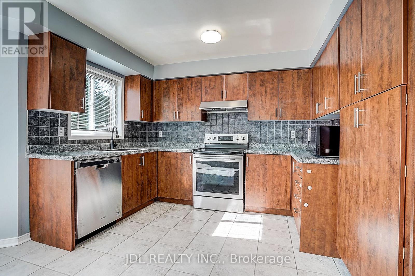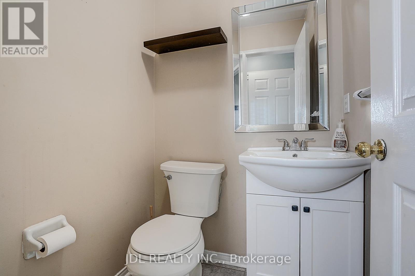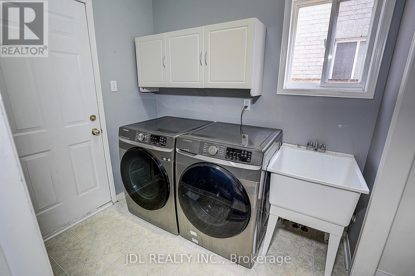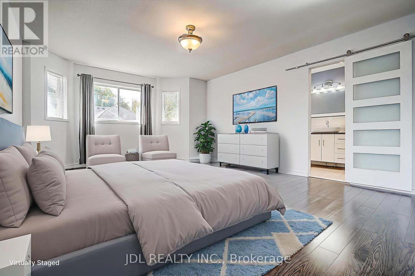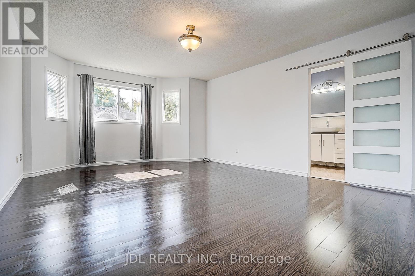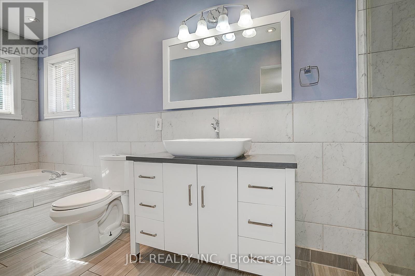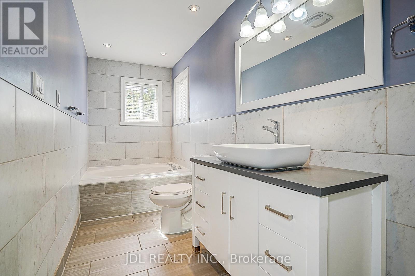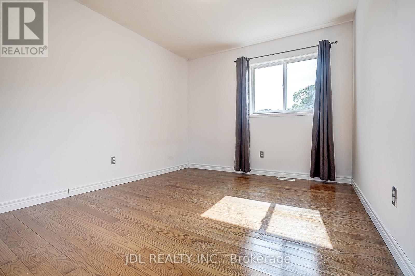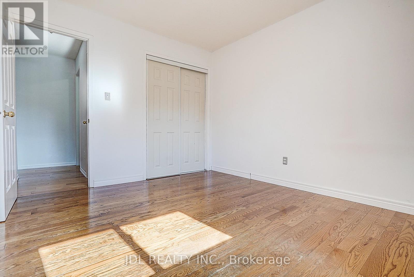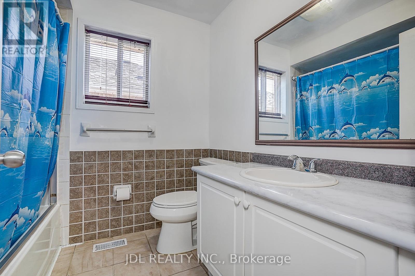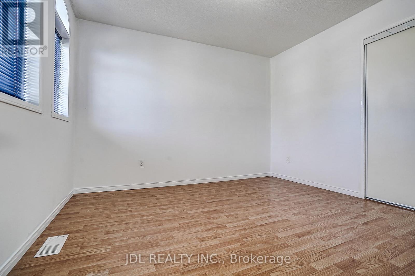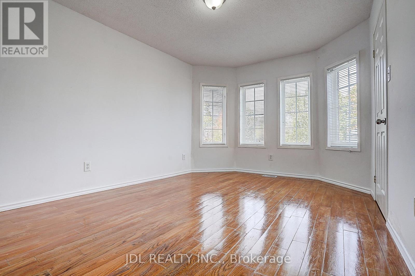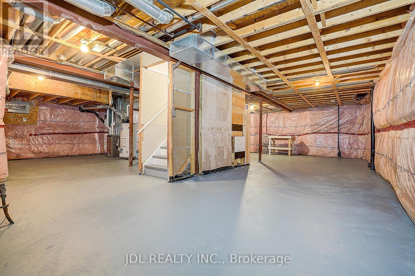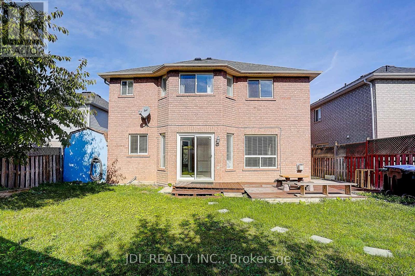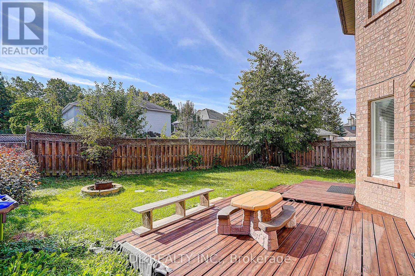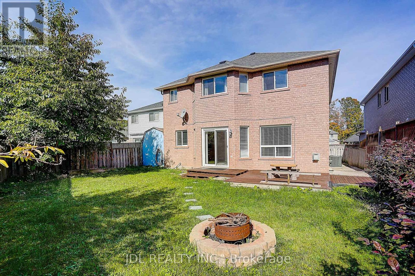1187 Leslie Drive Innisfil (Alcona), Ontario L9S 2A9
$838,000
Welcome to this beautiful home in the desirable Alcona area of Innisfil, moments from commuter routes, amenities, schools, golf, parks & the sparkling shores of Lake Simcoe. curb appeal lends itself to a double garage and an inviting covered front entrance. Step inside the bright Foyer flooded with natural light pouring in from a sidelight window. Hardwood flooring begins in the beautiful living room, featuring stunning front windows. Head into the adjacent formal Dining Room, where a tray ceiling creates a sense of true elegance. Massive & Bright eat-in kitchen W/ Walkout to rear deck & fenced yard. Cozy family room. The spacious master suite includes a luxurious 4-piece ensuite and a walk-in closet, while the other bedrooms also provide ample closet space. Close To Lake, Parks, Schools, Hwy 400, 10 Mins Drive. **Note: virtual staging of the living room, family room, and the primary bedroom just for reference** (id:53503)
Property Details
| MLS® Number | N12451991 |
| Property Type | Single Family |
| Community Name | Alcona |
| Amenities Near By | Park, Schools |
| Equipment Type | Water Heater |
| Features | Conservation/green Belt, Carpet Free |
| Parking Space Total | 4 |
| Rental Equipment Type | Water Heater |
Building
| Bathroom Total | 3 |
| Bedrooms Above Ground | 4 |
| Bedrooms Total | 4 |
| Age | 16 To 30 Years |
| Appliances | Dishwasher, Dryer, Microwave, Hood Fan, Stove, Washer, Window Coverings, Refrigerator |
| Basement Development | Unfinished |
| Basement Type | N/a (unfinished) |
| Construction Style Attachment | Detached |
| Cooling Type | Central Air Conditioning |
| Exterior Finish | Brick |
| Fireplace Present | Yes |
| Flooring Type | Hardwood, Ceramic |
| Foundation Type | Unknown |
| Half Bath Total | 1 |
| Heating Fuel | Natural Gas |
| Heating Type | Forced Air |
| Stories Total | 2 |
| Size Interior | 2000 - 2500 Sqft |
| Type | House |
| Utility Water | Municipal Water |
Parking
| Attached Garage | |
| Garage |
Land
| Acreage | No |
| Land Amenities | Park, Schools |
| Sewer | Sanitary Sewer |
| Size Depth | 105 Ft |
| Size Frontage | 45 Ft ,10 In |
| Size Irregular | 45.9 X 105 Ft |
| Size Total Text | 45.9 X 105 Ft |
| Surface Water | Lake/pond |
Rooms
| Level | Type | Length | Width | Dimensions |
|---|---|---|---|---|
| Second Level | Primary Bedroom | 5.28 m | 4.08 m | 5.28 m x 4.08 m |
| Second Level | Bedroom 2 | 2.99 m | 3.37 m | 2.99 m x 3.37 m |
| Second Level | Bedroom 3 | 3.37 m | 2.99 m | 3.37 m x 2.99 m |
| Second Level | Bedroom 4 | 3.09 m | 4.39 m | 3.09 m x 4.39 m |
| Main Level | Living Room | 3.09 m | 3.98 m | 3.09 m x 3.98 m |
| Main Level | Dining Room | 3.09 m | 3.27 m | 3.09 m x 3.27 m |
| Main Level | Kitchen | 5.38 m | 3.17 m | 5.38 m x 3.17 m |
| Main Level | Family Room | 3.27 m | 6.78 m | 3.27 m x 6.78 m |
| Main Level | Laundry Room | 1.77 m | 2.28 m | 1.77 m x 2.28 m |
https://www.realtor.ca/real-estate/28966643/1187-leslie-drive-innisfil-alcona-alcona
Interested?
Contact us for more information

