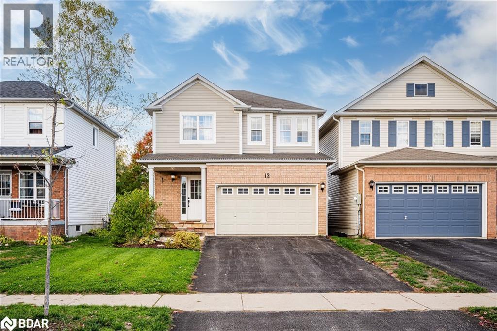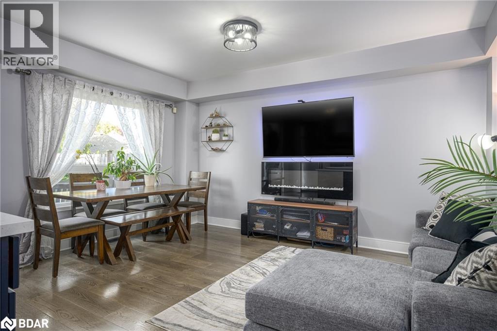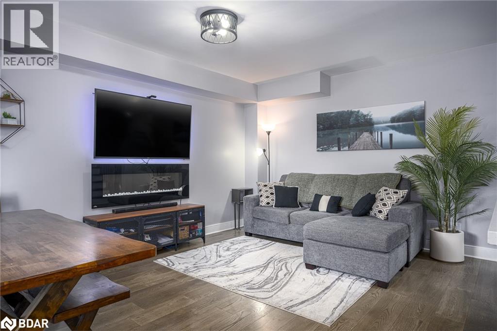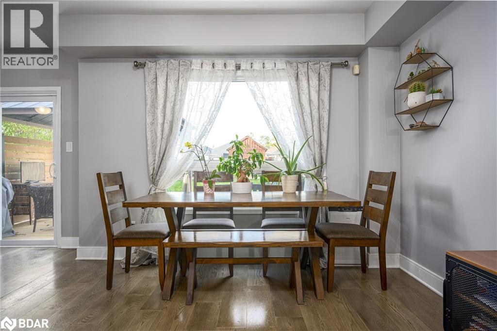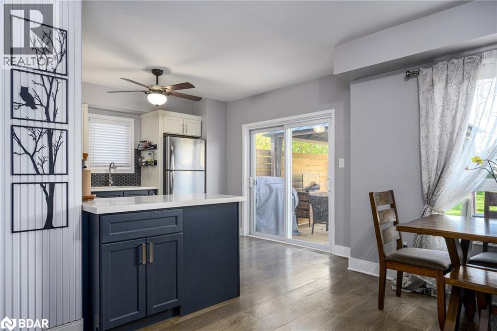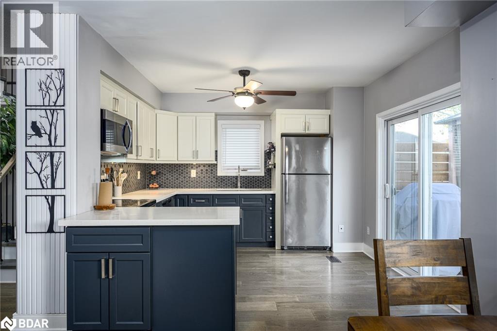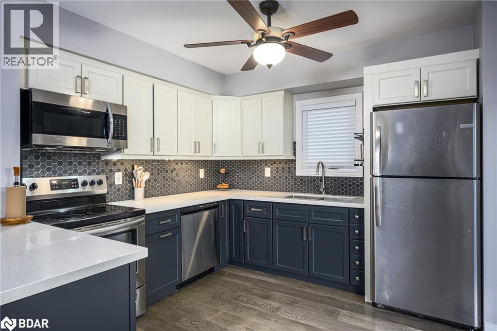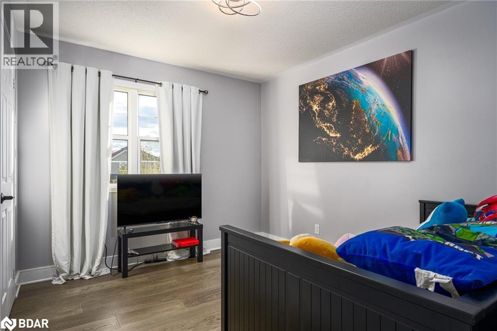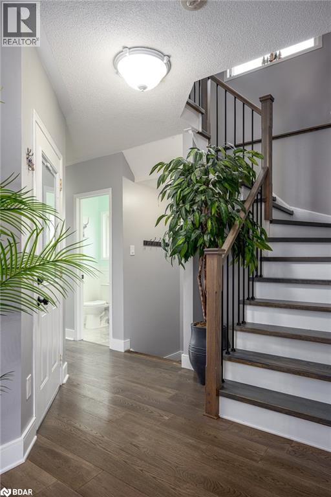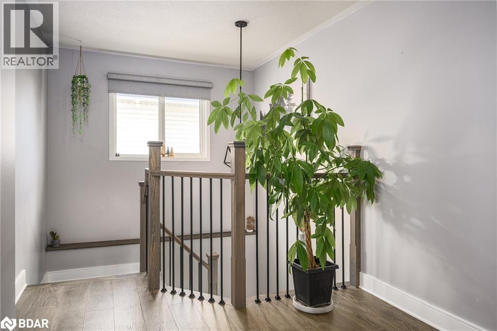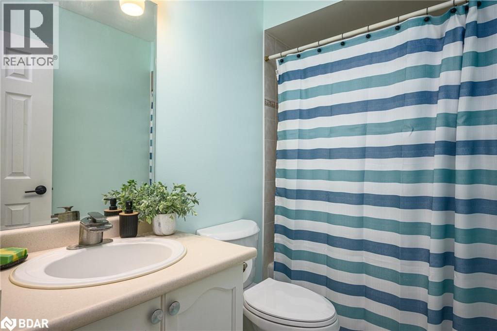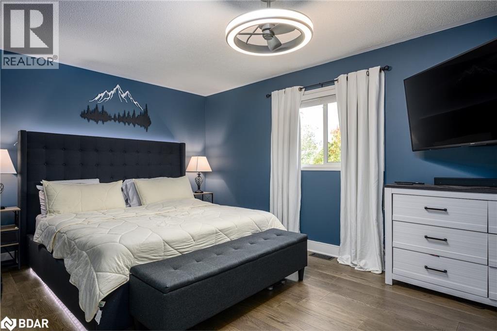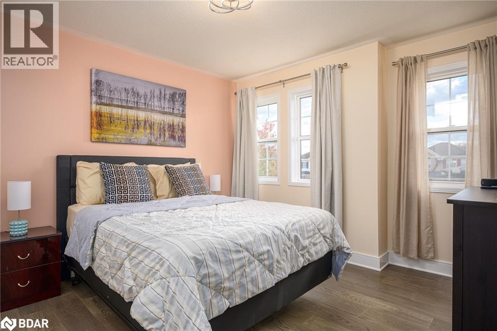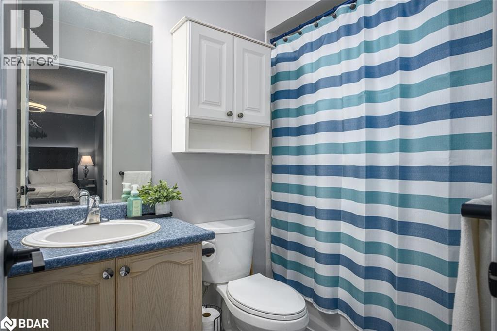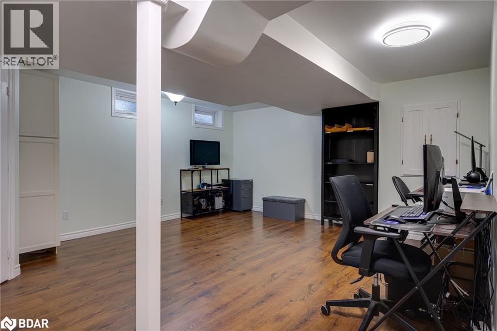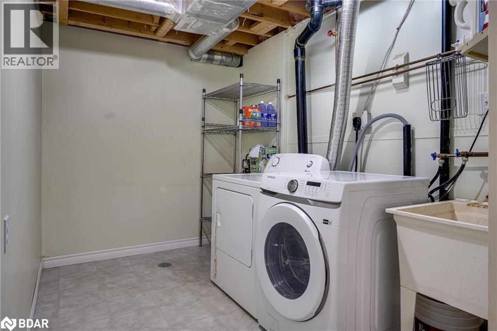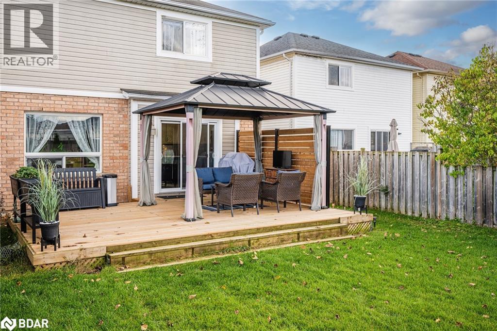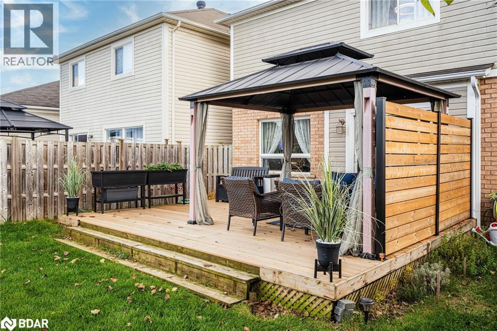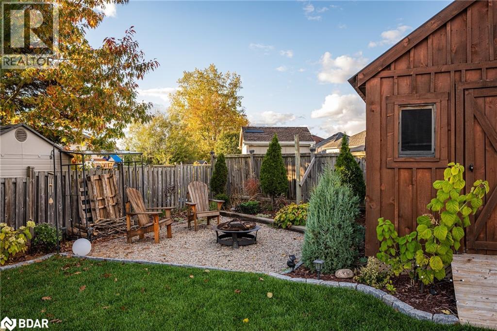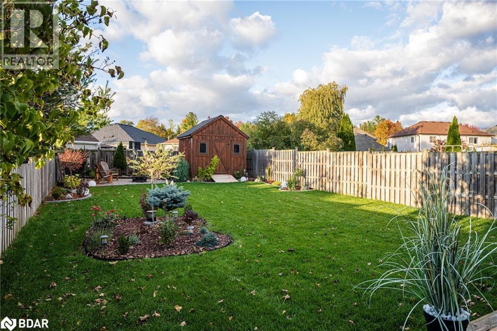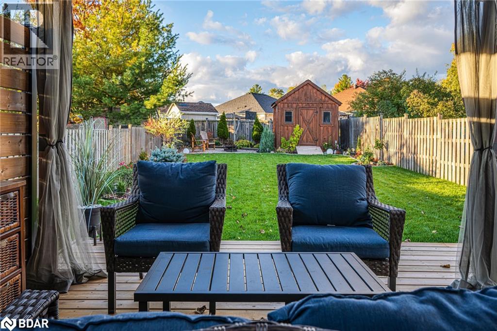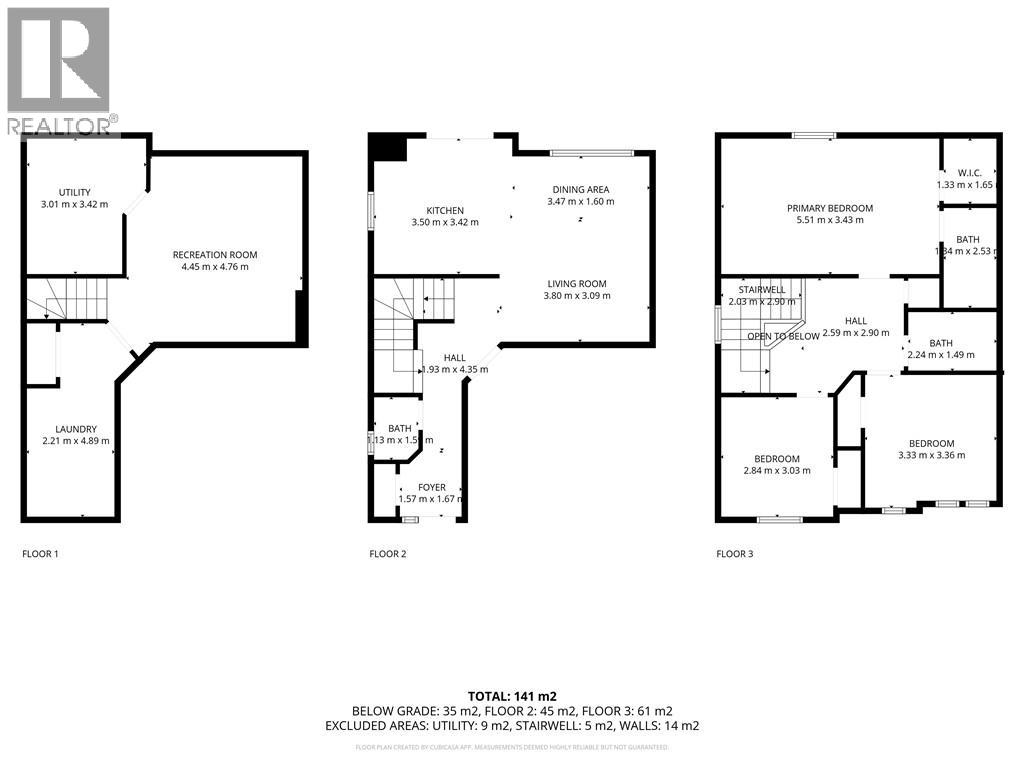3 Bedroom
3 Bathroom
1702 sqft
2 Level
Central Air Conditioning
Forced Air
$729,900
Step inside this beautifully updated 3-bedroom, 2.5-bath home and you'll instantly feel how every detail has been designed for easy living and modern comfort. The open-concept main floor invites conversation, with a sleek kitchen featuring stainless-steel appliances, a breakfast bar for casual mornings, and clear sight lines to the bright living area - perfect for hosting friends or keeping an eye on little ones at play. Upstairs, the spacious primary suite feels like a retreat, complete with a walk-in closet and private ensuite bath. Two additional bedrooms offer flexibility for kids, guests, or a dedicated home office.Downstairs, a finished basement provides that extra space every family craves - movie nights, a playroom, or a quiet workspace, all ready to adapt as life evolves. Step outside to your own backyard oasis. A large, lush lawn, landscaped gardens, and a deck ideal for BBQs set the stage for summer gatherings. There's even a shed with loft storage and electricity and a fire-pit area - a rare find at this price point. Set in a friendly neighbourhood just a block from the park, you'll often find families walking dogs or children riding bikes after school. With convenient grocery shopping just 5 minutes away in Angus and only 12 minutes to Barrie, this home strikes the perfect balance between small-town warmth and city convenience. Modern finishes, thoughtful updates, and a community; oriented location. 12 Truax Cres is more than a house; it's where your next chapter begins. (id:53503)
Property Details
|
MLS® Number
|
40781998 |
|
Property Type
|
Single Family |
|
Amenities Near By
|
Golf Nearby, Park |
|
Equipment Type
|
Water Heater |
|
Features
|
Southern Exposure, Conservation/green Belt, Paved Driveway, Automatic Garage Door Opener |
|
Parking Space Total
|
3 |
|
Rental Equipment Type
|
Water Heater |
Building
|
Bathroom Total
|
3 |
|
Bedrooms Above Ground
|
3 |
|
Bedrooms Total
|
3 |
|
Appliances
|
Dishwasher, Dryer, Refrigerator, Stove, Washer, Microwave Built-in, Garage Door Opener |
|
Architectural Style
|
2 Level |
|
Basement Development
|
Finished |
|
Basement Type
|
Full (finished) |
|
Construction Style Attachment
|
Link |
|
Cooling Type
|
Central Air Conditioning |
|
Exterior Finish
|
Brick Veneer, Vinyl Siding |
|
Foundation Type
|
Poured Concrete |
|
Half Bath Total
|
1 |
|
Heating Fuel
|
Natural Gas |
|
Heating Type
|
Forced Air |
|
Stories Total
|
2 |
|
Size Interior
|
1702 Sqft |
|
Type
|
House |
|
Utility Water
|
Municipal Water |
Parking
Land
|
Acreage
|
No |
|
Land Amenities
|
Golf Nearby, Park |
|
Sewer
|
Sanitary Sewer |
|
Size Depth
|
150 Ft |
|
Size Frontage
|
33 Ft |
|
Size Total Text
|
Under 1/2 Acre |
|
Zoning Description
|
R1 |
Rooms
| Level |
Type |
Length |
Width |
Dimensions |
|
Second Level |
4pc Bathroom |
|
|
7'4'' x 4'11'' |
|
Second Level |
Bedroom |
|
|
10'11'' x 11'0'' |
|
Second Level |
Bedroom |
|
|
9'4'' x 9'11'' |
|
Second Level |
Full Bathroom |
|
|
6'8'' x 4' |
|
Second Level |
Primary Bedroom |
|
|
18'1'' x 11'3'' |
|
Lower Level |
Laundry Room |
|
|
7'3'' x 16'1'' |
|
Lower Level |
Utility Room |
|
|
9'11'' x 11'3'' |
|
Lower Level |
Recreation Room |
|
|
14'7'' x 15'7'' |
|
Main Level |
2pc Bathroom |
|
|
3'8'' x 4'11'' |
|
Main Level |
Foyer |
|
|
5'2'' x 5'6'' |
|
Main Level |
Living Room |
|
|
12'6'' x 5'3'' |
|
Main Level |
Dining Room |
|
|
11'5'' x 5'3'' |
|
Main Level |
Kitchen |
|
|
11'6'' x 11'3'' |
https://www.realtor.ca/real-estate/29032226/12-truax-crescent-essa

