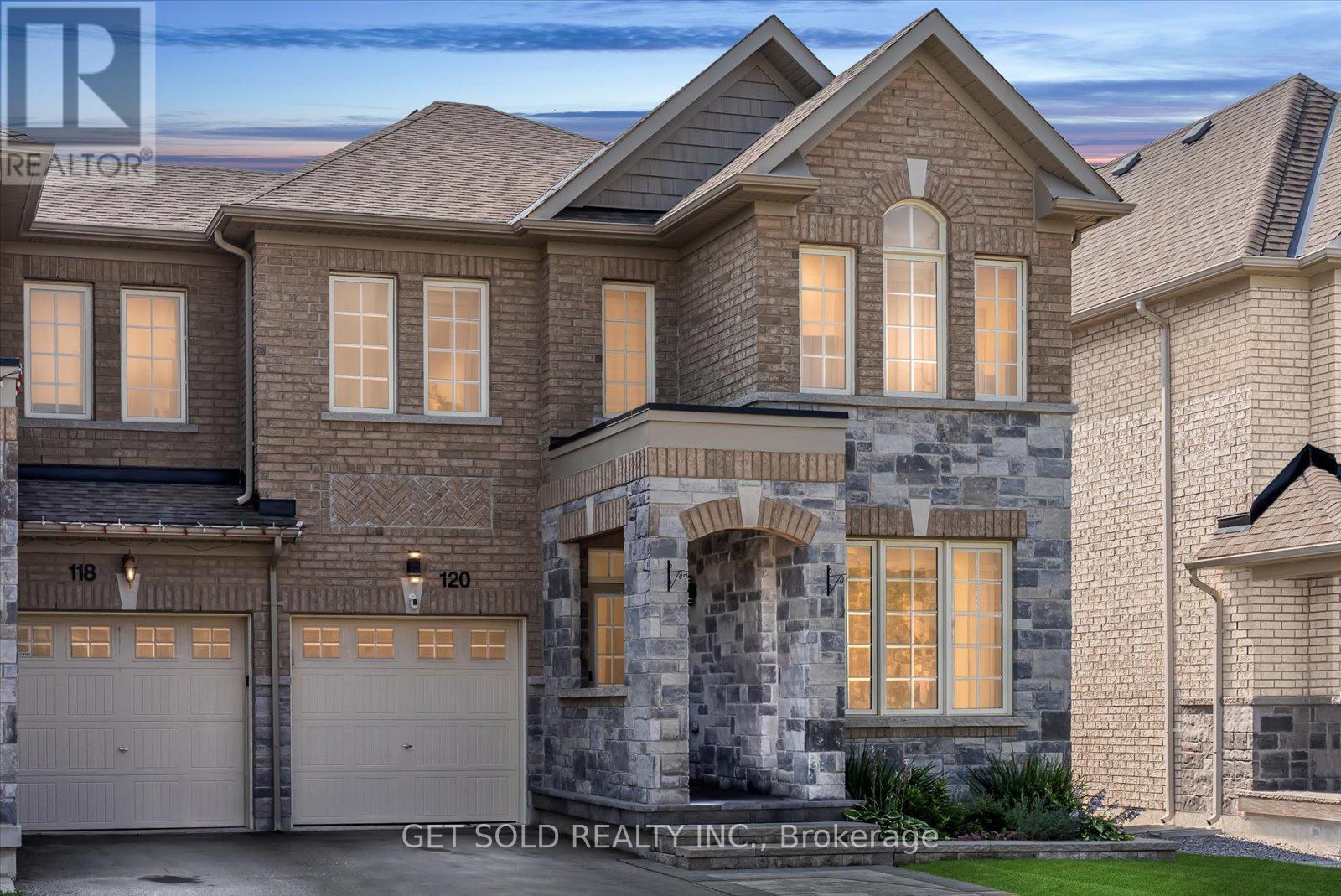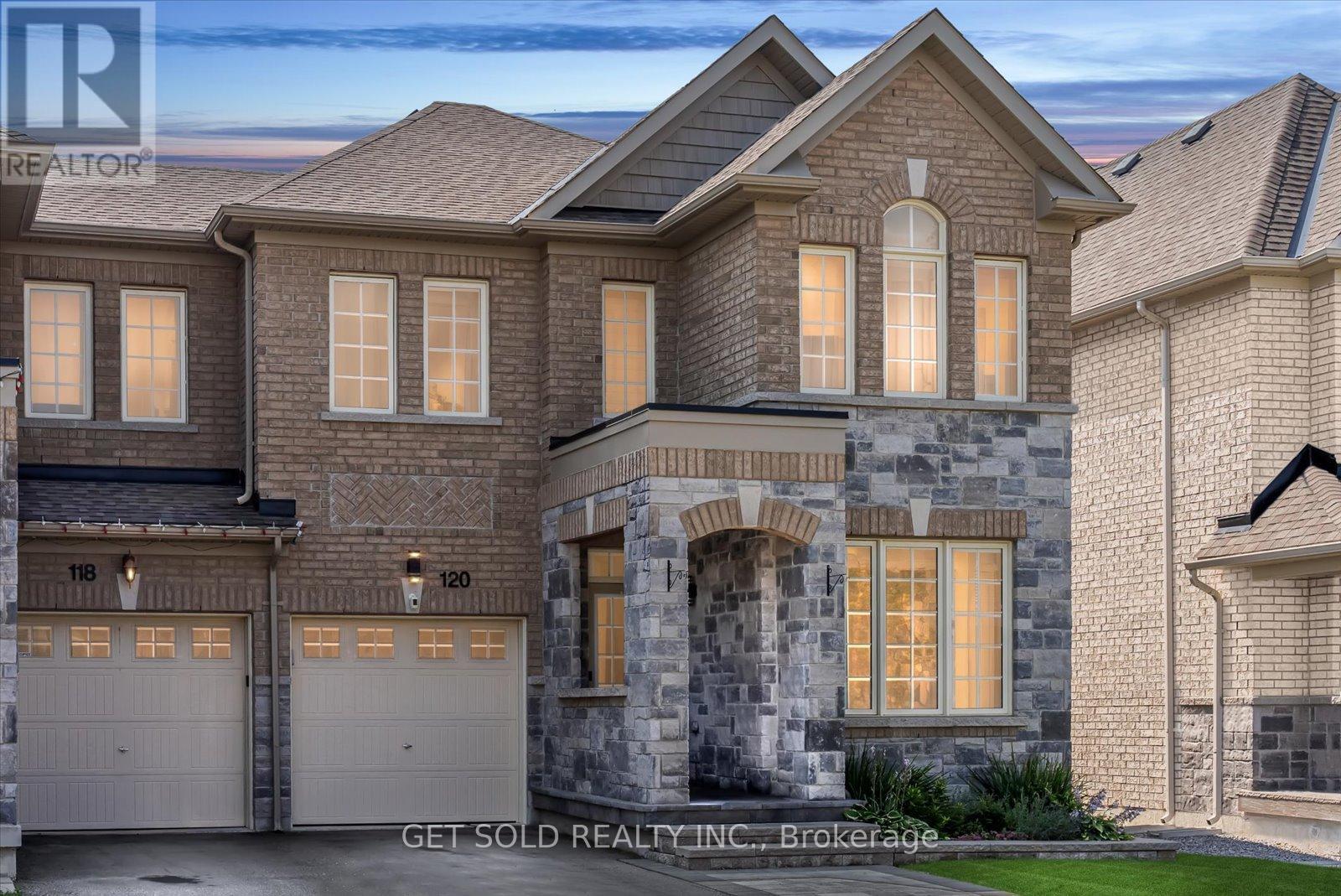120 Mondial Crescent East Gwillimbury (Queensville), Ontario L0G 1R0
$1,124,000
Welcome To 120 Mondial Crescent! This Stunning Stone And Brick End Unit Townhome Is Located 2 Minutes North Of Newmarket In The Town East Gwillimbury. Walk Into Over 2400 Sq. Ft Of Luxury Living Space Featuring H/W Floors, Crown Molding And Potlights Throughout. Large Separate Dining Room Provides Ample Space For The Larger Family Gatherings. Family Room Features A Stunning Accent Wall And An Open Concept To The Beautiful Kitchen. The Kitchen Provides S/S Appliances, Quartz Counters And A Kitchen Island Open To The Eat-In Area And Overlooking The Family Room. 2 Steps Out The Door And You Are Greeted By A Spa Like Backyard With Large Deck, Lighting, Gazebo And Space For The Kids To Play. The Second Floor Presents A Huge Primary Bedroom With Walk-in Closet And 3 Piece Bath Including Double Sinks. 3 More Bedrooms And A 4 Pc. Bathroom Finish Off This Large Area. Newly Finished Basement (1yr) Offers A Large Rec Room With B/I Fireplace, Bedroom And 3 Pc Bath. Over $100,000 Spent In Upgrades Including Hardwood Throughout, Potlights, Crown Molding, Smooth Ceilings, Accent Walls, Rod-Iron Pickets, Decking, Outdoor Lighting, Water Softener And Much Much More. Live Like A Semi-Detached In A Beautiful Child-Safe Community With Parks And Nature At Your Doorstep. These Homes Rarely Come To Market And Wont Last Long. (id:53503)
Property Details
| MLS® Number | N9344953 |
| Property Type | Single Family |
| Community Name | Queensville |
| Amenities Near By | Public Transit, Park, Hospital, Schools |
| Community Features | School Bus |
| Equipment Type | Water Heater |
| Parking Space Total | 3 |
| Rental Equipment Type | Water Heater |
| Structure | Deck |
Building
| Bathroom Total | 4 |
| Bedrooms Above Ground | 4 |
| Bedrooms Below Ground | 1 |
| Bedrooms Total | 5 |
| Amenities | Fireplace(s) |
| Appliances | Water Heater, Garage Door Opener Remote(s) |
| Basement Development | Finished |
| Basement Type | N/a (finished) |
| Construction Style Attachment | Attached |
| Cooling Type | Central Air Conditioning |
| Exterior Finish | Stone, Brick |
| Fireplace Present | Yes |
| Fireplace Total | 2 |
| Flooring Type | Hardwood, Vinyl, Ceramic |
| Foundation Type | Poured Concrete |
| Half Bath Total | 1 |
| Heating Fuel | Natural Gas |
| Heating Type | Forced Air |
| Stories Total | 2 |
| Type | Row / Townhouse |
| Utility Water | Municipal Water |
Parking
| Attached Garage |
Land
| Acreage | No |
| Fence Type | Fenced Yard |
| Land Amenities | Public Transit, Park, Hospital, Schools |
| Landscape Features | Landscaped |
| Sewer | Sanitary Sewer |
| Size Depth | 88 Ft ,6 In |
| Size Frontage | 29 Ft ,10 In |
| Size Irregular | 29.89 X 88.58 Ft |
| Size Total Text | 29.89 X 88.58 Ft|under 1/2 Acre |
Rooms
| Level | Type | Length | Width | Dimensions |
|---|---|---|---|---|
| Second Level | Primary Bedroom | 4.75 m | 4.65 m | 4.75 m x 4.65 m |
| Second Level | Bedroom 2 | 4.31 m | 3.02 m | 4.31 m x 3.02 m |
| Second Level | Bedroom 3 | 3.97 m | 3.54 m | 3.97 m x 3.54 m |
| Second Level | Bedroom 4 | 2.4 m | 3.48 m | 2.4 m x 3.48 m |
| Basement | Bedroom 5 | 3.48 m | 2.4 m | 3.48 m x 2.4 m |
| Basement | Bathroom | 1.9 m | 1.95 m | 1.9 m x 1.95 m |
| Basement | Recreational, Games Room | 11.83 m | 6.87 m | 11.83 m x 6.87 m |
| Main Level | Dining Room | 5.61 m | 3.1 m | 5.61 m x 3.1 m |
| Main Level | Family Room | 4.71 m | 3.97 m | 4.71 m x 3.97 m |
| Main Level | Kitchen | 5.18 m | 3.36 m | 5.18 m x 3.36 m |
| Main Level | Eating Area | 5.18 m | 3.36 m | 5.18 m x 3.36 m |
Utilities
| Cable | Installed |
| Sewer | Installed |
Interested?
Contact us for more information



































