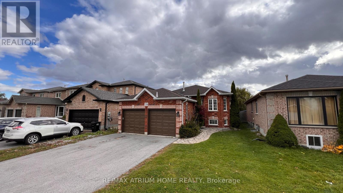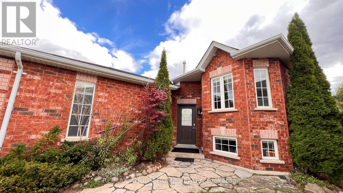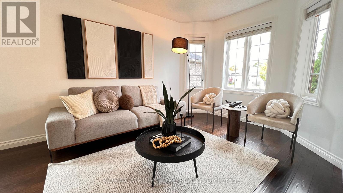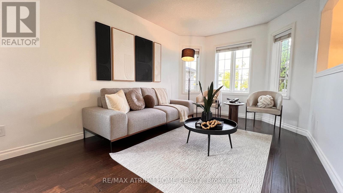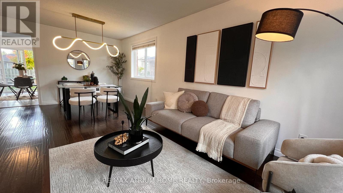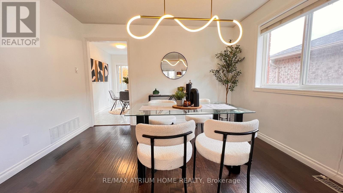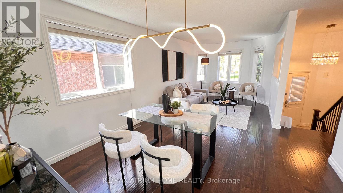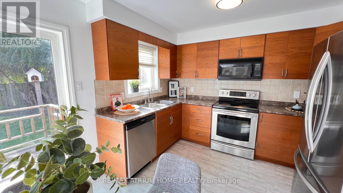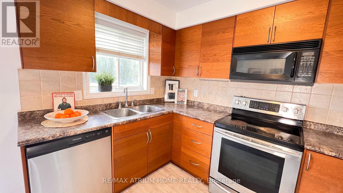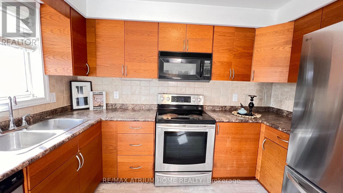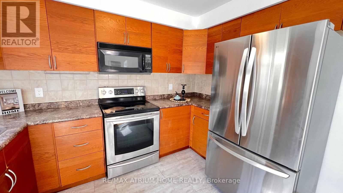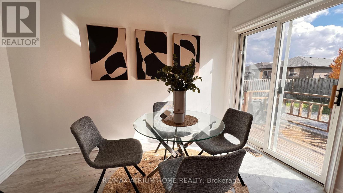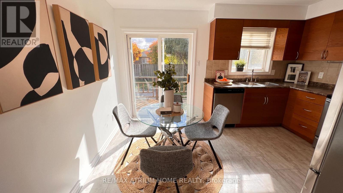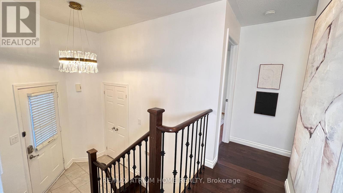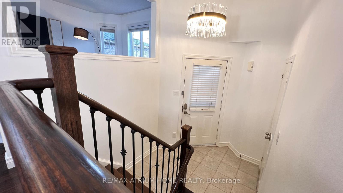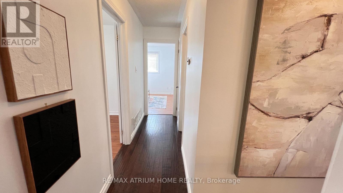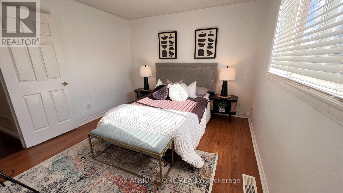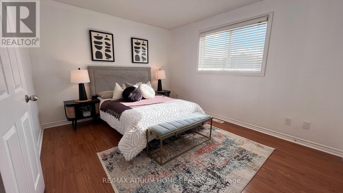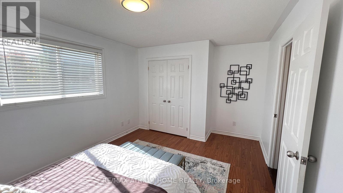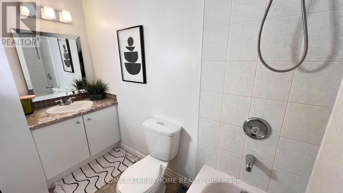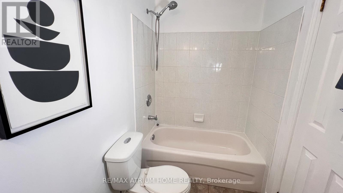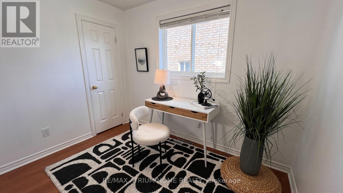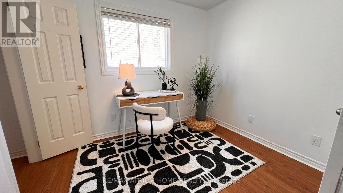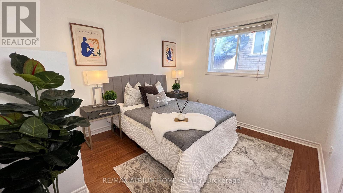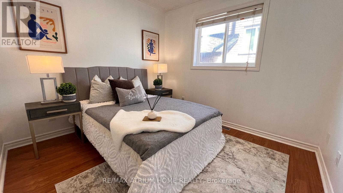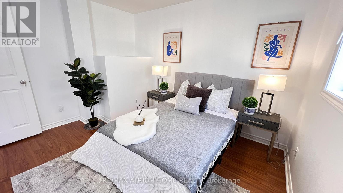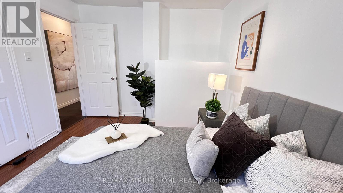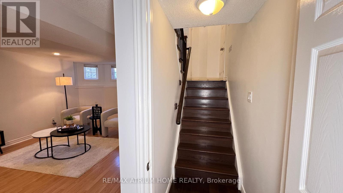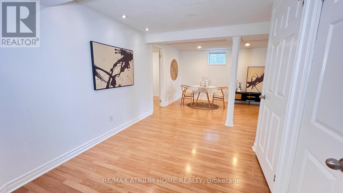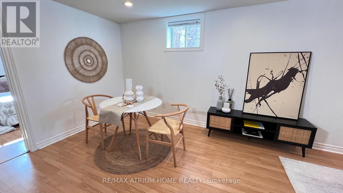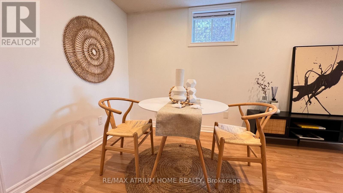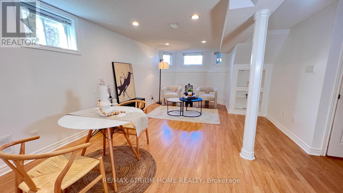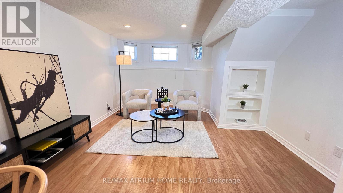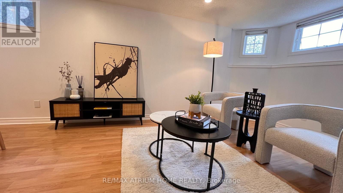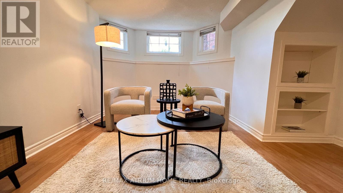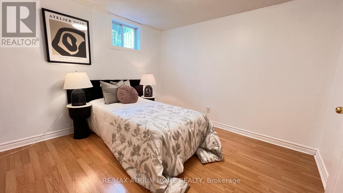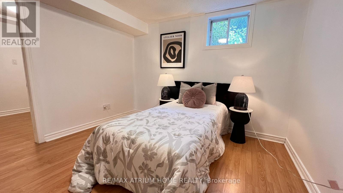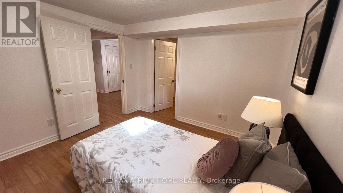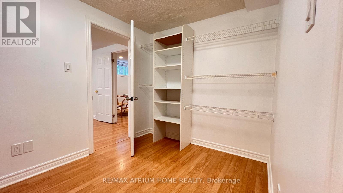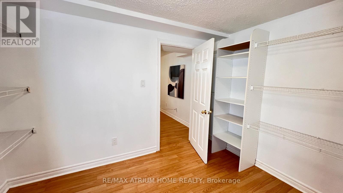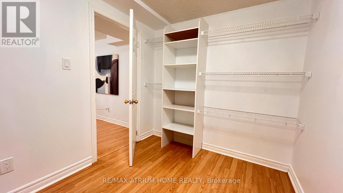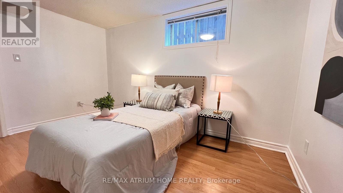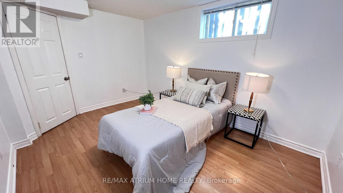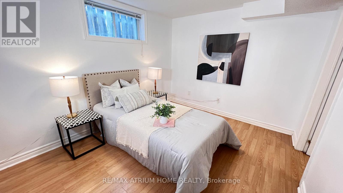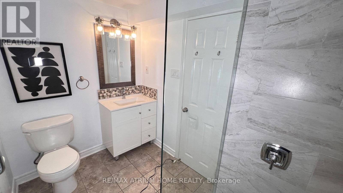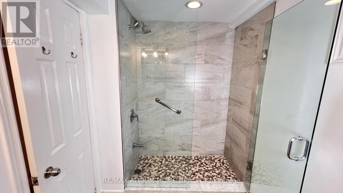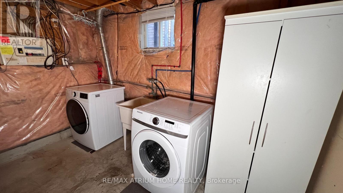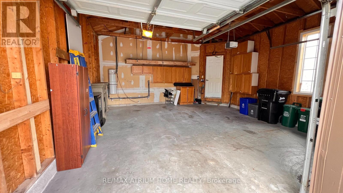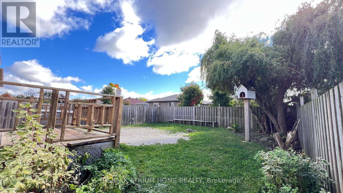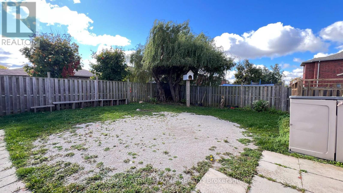124 Monique Crescent Barrie (East Bayfield), Ontario L4M 6Y8
$759,000
Rare Find! Spacious 5-bedroom raised bungalow located in a cozy neighbourhood, surrounded by public, private, and Catholic schools. This well-maintained, west-facing home offers a bright interior and a large private backyard with a deck leading to a patio. Freshly painted in neutral colours, featuring two electric fireplaces. Conveniently close to malls, restaurants, and a community centre within walking distance. Move-in ready! Enhance your lifestyle with RVH, Georgian College, Little Lake, schools, highways, golf and ski. (id:53503)
Open House
This property has open houses!
2:00 pm
Ends at:5:00 pm
3:00 pm
Ends at:5:00 pm
Property Details
| MLS® Number | S12477583 |
| Property Type | Single Family |
| Community Name | East Bayfield |
| Amenities Near By | Hospital, Schools, Golf Nearby, Public Transit |
| Community Features | Community Centre |
| Equipment Type | Water Heater, Water Softener |
| Features | Carpet Free |
| Parking Space Total | 6 |
| Rental Equipment Type | Water Heater, Water Softener |
Building
| Bathroom Total | 2 |
| Bedrooms Above Ground | 3 |
| Bedrooms Below Ground | 2 |
| Bedrooms Total | 5 |
| Age | 16 To 30 Years |
| Amenities | Separate Electricity Meters |
| Appliances | Garage Door Opener Remote(s), Range, Water Heater, Water Softener, Water Meter, Dishwasher, Dryer, Microwave, Oven, Stove, Washer |
| Architectural Style | Raised Bungalow |
| Basement Development | Finished |
| Basement Type | N/a (finished), Full |
| Construction Style Attachment | Detached |
| Cooling Type | Central Air Conditioning, Ventilation System |
| Exterior Finish | Brick |
| Flooring Type | Vinyl, Tile, Hardwood, Laminate |
| Foundation Type | Concrete |
| Heating Fuel | Natural Gas |
| Heating Type | Forced Air |
| Stories Total | 1 |
| Size Interior | 1100 - 1500 Sqft |
| Type | House |
| Utility Water | Municipal Water |
Parking
| Attached Garage | |
| No Garage |
Land
| Acreage | No |
| Land Amenities | Hospital, Schools, Golf Nearby, Public Transit |
| Sewer | Sanitary Sewer |
| Size Depth | 120 Ft |
| Size Frontage | 39 Ft ,6 In |
| Size Irregular | 39.5 X 120 Ft |
| Size Total Text | 39.5 X 120 Ft|under 1/2 Acre |
| Zoning Description | Residential |
Rooms
| Level | Type | Length | Width | Dimensions |
|---|---|---|---|---|
| Lower Level | Bedroom | 3.35 m | 3.35 m | 3.35 m x 3.35 m |
| Lower Level | Bathroom | 2 m | 2 m | 2 m x 2 m |
| Lower Level | Family Room | 8.22 m | 2.71 m | 8.22 m x 2.71 m |
| Lower Level | Bedroom | 4.72 m | 2.99 m | 4.72 m x 2.99 m |
| Main Level | Dining Room | 13.9 m | 11.12 m | 13.9 m x 11.12 m |
| Main Level | Living Room | 3.65 m | 3.04 m | 3.65 m x 3.04 m |
| Main Level | Kitchen | 3.65 m | 3.25 m | 3.65 m x 3.25 m |
| Main Level | Primary Bedroom | 3.96 m | 3.35 m | 3.96 m x 3.35 m |
| Main Level | Office | 3.63 m | 3.3 m | 3.63 m x 3.3 m |
| Main Level | Bedroom | 3.96 m | 4.77 m | 3.96 m x 4.77 m |
| Main Level | Bathroom | 1.8 m | 2.3 m | 1.8 m x 2.3 m |
Utilities
| Electricity | Installed |
| Sewer | Installed |
https://www.realtor.ca/real-estate/29022866/124-monique-crescent-barrie-east-bayfield-east-bayfield
Interested?
Contact us for more information

