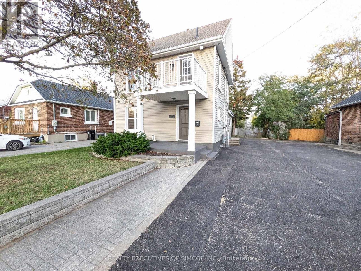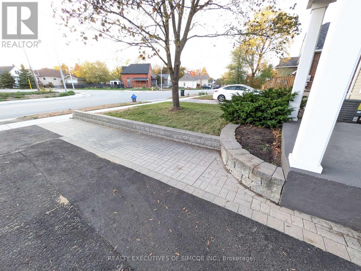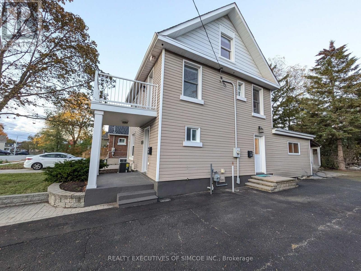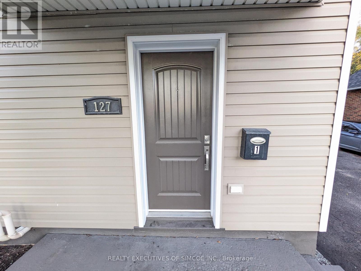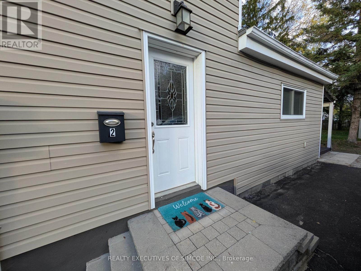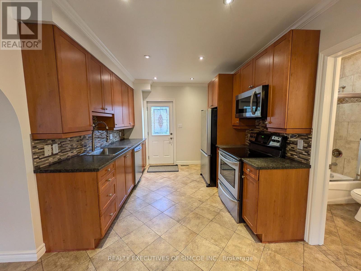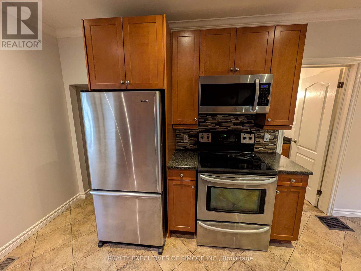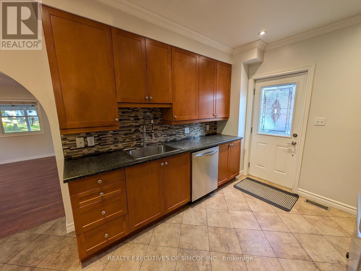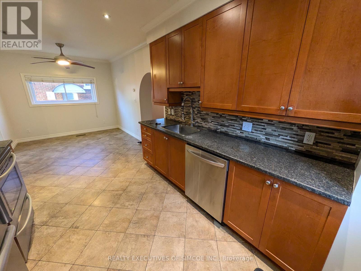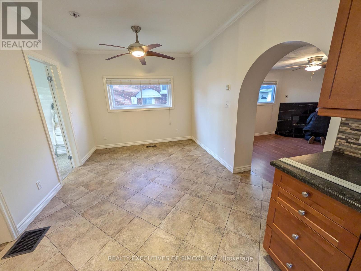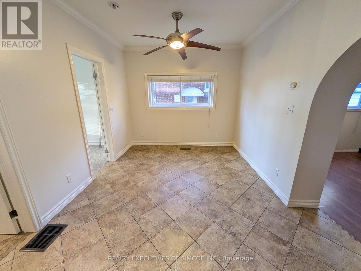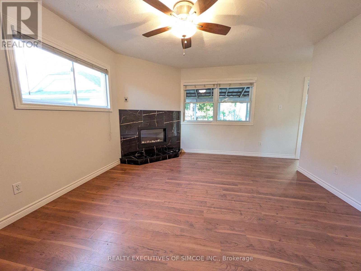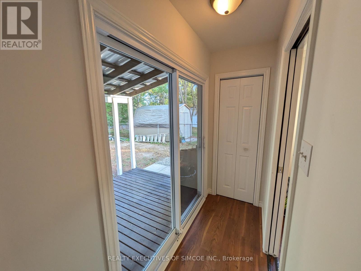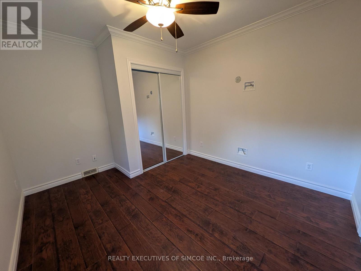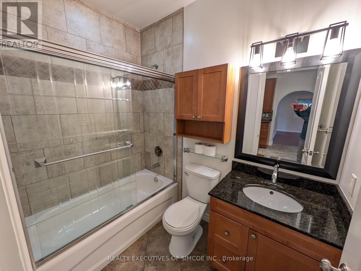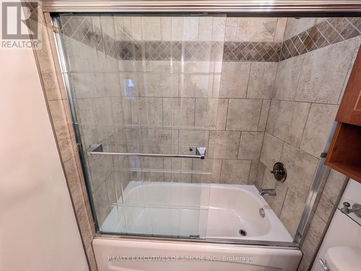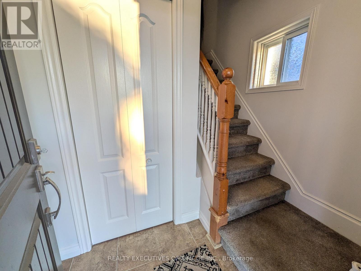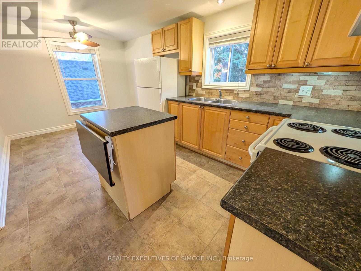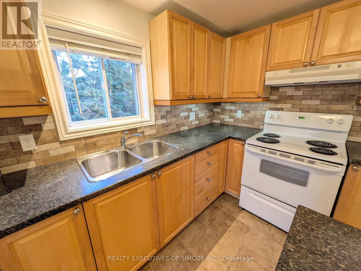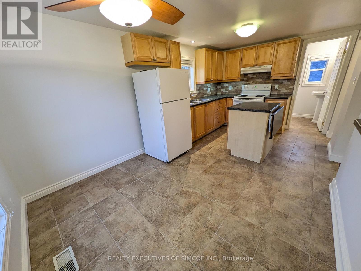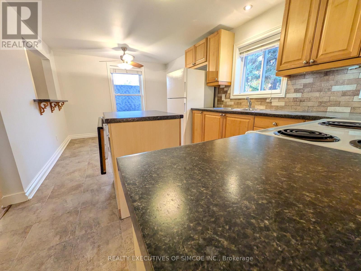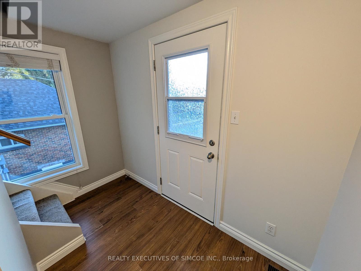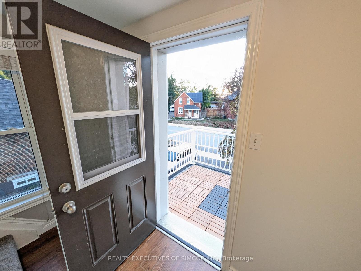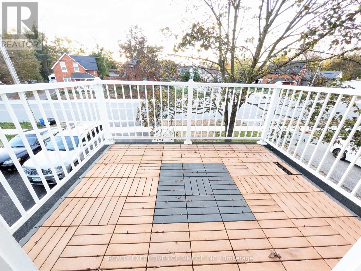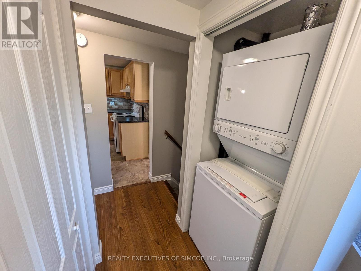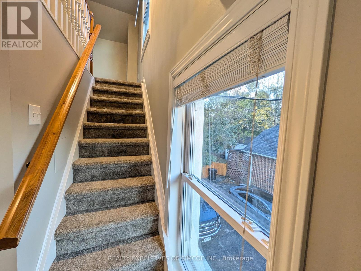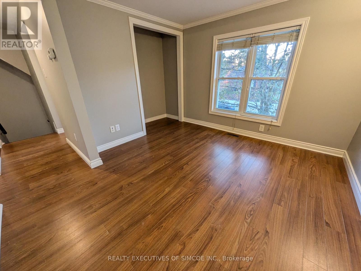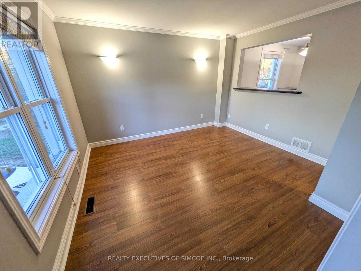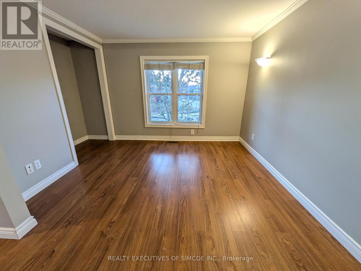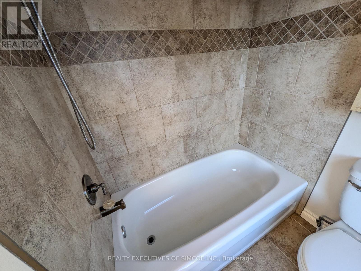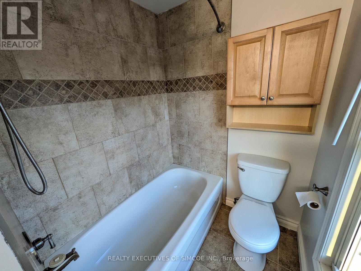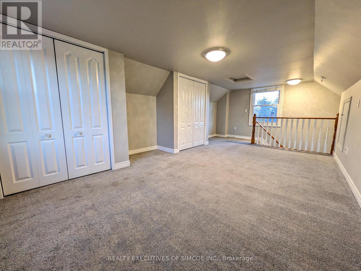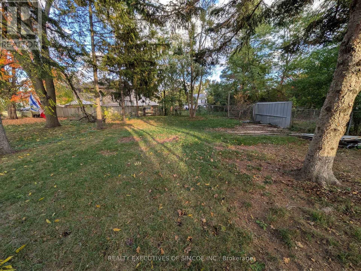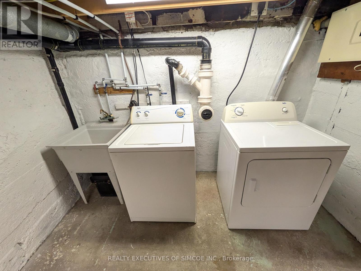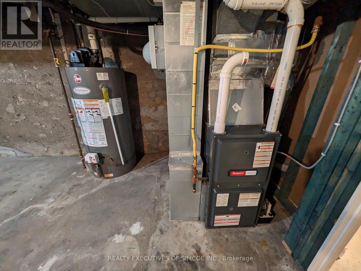127 Innisfil Street Barrie (Sanford), Ontario L4N 3E6
$749,500
Legal Duplex immaculate condition - Steps to Barrie's Waterfront! Incredible opportunity to own this fully finished, legal duplex in the heart of Barrie! This solid 3-stories finished home offers two self-contained units, each with a full kitchen, 4-piece bath, and spacious living area. Perfect for investors, multigenerational families, or first-time buyers looking to offset their mortgage with rental income.The property is vacant and move-in ready-nothing to do but unpack or start renting right away! Situated on a city lot in a prime central location, you're just a short walk to Barrie's waterfront, beaches, downtown shops, and restaurants.Enjoy the flexibility of living in one unit and renting the other, or lease both for an excellent income stream. This is a turnkey opportunity in a desirable, high-demand area where properties like this rarely come available. RM2 zoning. (allows for multiple units) (id:53503)
Property Details
| MLS® Number | S12479278 |
| Property Type | Multi-family |
| Community Name | Sanford |
| Amenities Near By | Park |
| Equipment Type | Water Heater, Air Conditioner, Furnace |
| Features | Flat Site, In-law Suite |
| Parking Space Total | 4 |
| Rental Equipment Type | Water Heater, Air Conditioner, Furnace |
| Structure | Porch |
Building
| Bathroom Total | 2 |
| Bedrooms Above Ground | 2 |
| Bedrooms Total | 2 |
| Age | 51 To 99 Years |
| Amenities | Fireplace(s) |
| Basement Development | Unfinished |
| Basement Type | N/a (unfinished) |
| Cooling Type | Central Air Conditioning |
| Exterior Finish | Vinyl Siding |
| Fireplace Present | Yes |
| Fireplace Total | 1 |
| Flooring Type | Ceramic, Hardwood |
| Foundation Type | Concrete |
| Heating Fuel | Natural Gas |
| Heating Type | Forced Air |
| Stories Total | 2 |
| Size Interior | 1500 - 2000 Sqft |
| Type | Duplex |
| Utility Water | Municipal Water |
Parking
| No Garage |
Land
| Acreage | No |
| Land Amenities | Park |
| Sewer | Sanitary Sewer |
| Size Depth | 165 Ft |
| Size Frontage | 42 Ft |
| Size Irregular | 42 X 165 Ft |
| Size Total Text | 42 X 165 Ft |
| Zoning Description | Rm2 |
Rooms
| Level | Type | Length | Width | Dimensions |
|---|---|---|---|---|
| Second Level | Bathroom | 2.96 m | 1.53 m | 2.96 m x 1.53 m |
| Second Level | Foyer | 1.38 m | 2.67 m | 1.38 m x 2.67 m |
| Second Level | Kitchen | 2.92 m | 5.1 m | 2.92 m x 5.1 m |
| Second Level | Living Room | 3.43 m | 3.15 m | 3.43 m x 3.15 m |
| Second Level | Laundry Room | 1 m | 1 m | 1 m x 1 m |
| Third Level | Primary Bedroom | 5.78 m | 3.68 m | 5.78 m x 3.68 m |
| Basement | Utility Room | 5 m | 4 m | 5 m x 4 m |
| Main Level | Kitchen | 2.95 m | 6.71 m | 2.95 m x 6.71 m |
| Main Level | Bathroom | 2.96 m | 1.53 m | 2.96 m x 1.53 m |
| Main Level | Living Room | 4.54 m | 3.84 m | 4.54 m x 3.84 m |
| Main Level | Bedroom | 1.91 m | 4.34 m | 1.91 m x 4.34 m |
| Main Level | Bedroom 2 | 3 m | 3.51 m | 3 m x 3.51 m |
| Main Level | Bathroom | 4.54 m | 3.84 m | 4.54 m x 3.84 m |
Utilities
| Cable | Installed |
| Electricity | Installed |
| Sewer | Installed |
https://www.realtor.ca/real-estate/29026368/127-innisfil-street-barrie-sanford-sanford
Interested?
Contact us for more information

