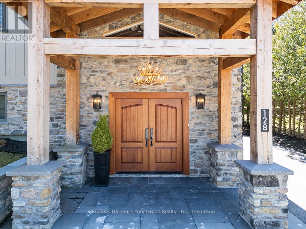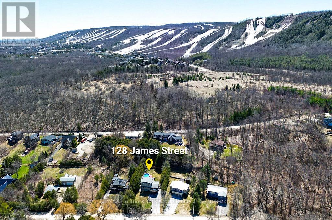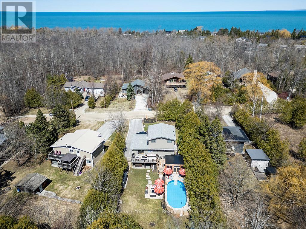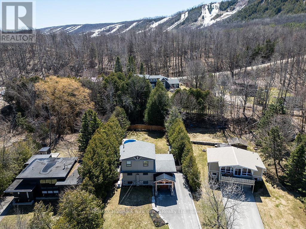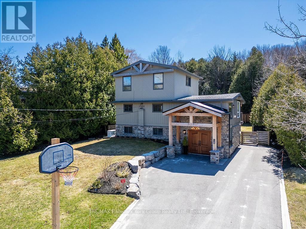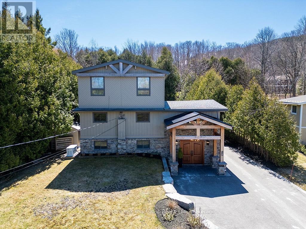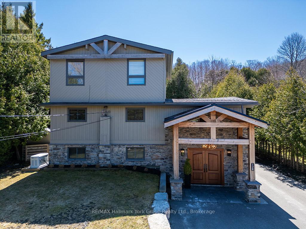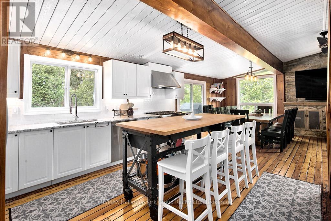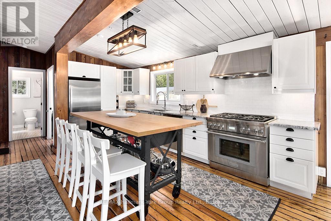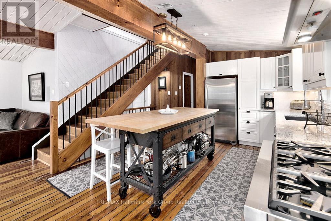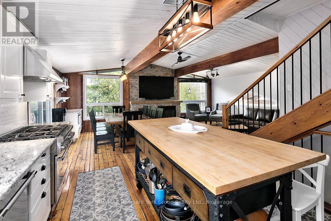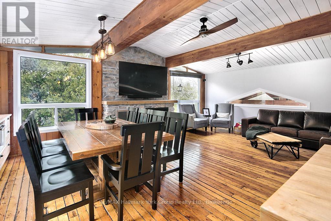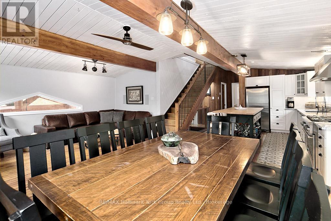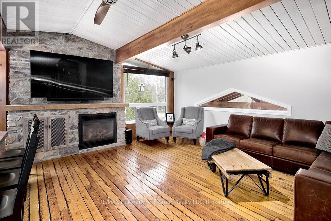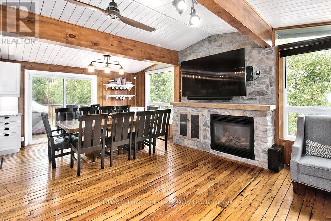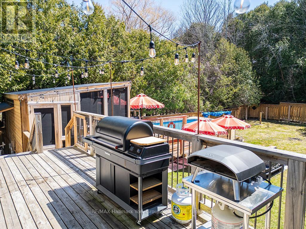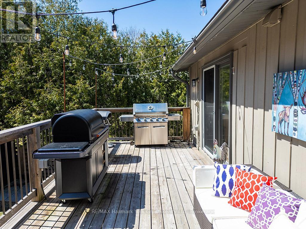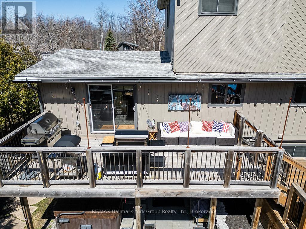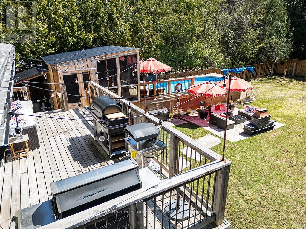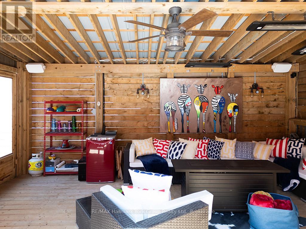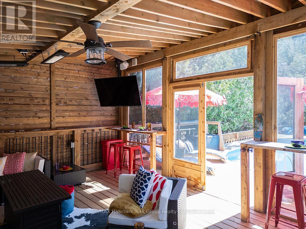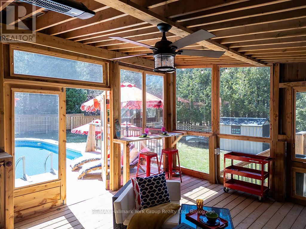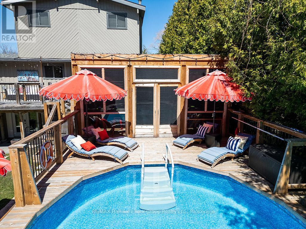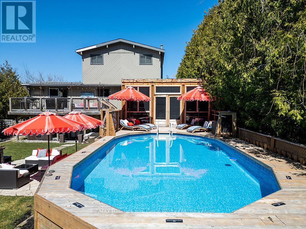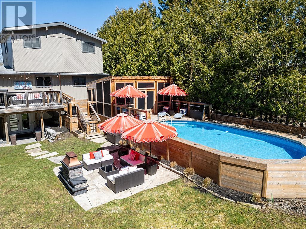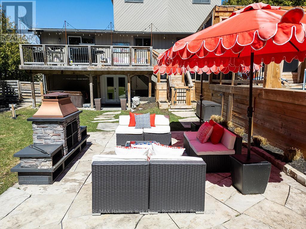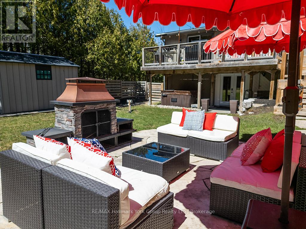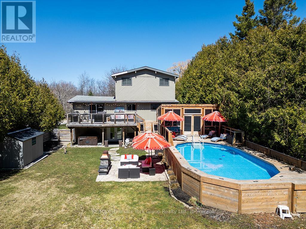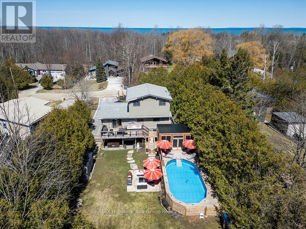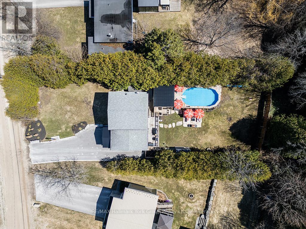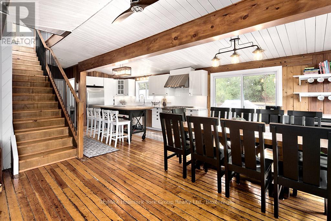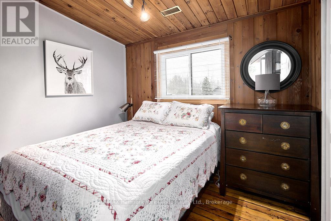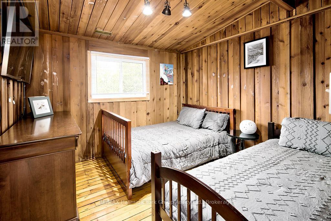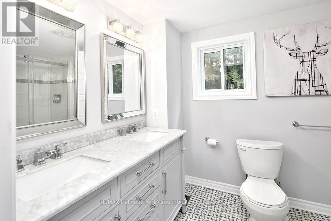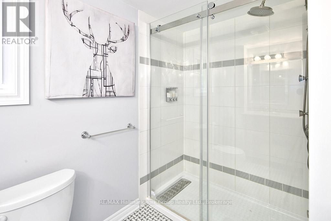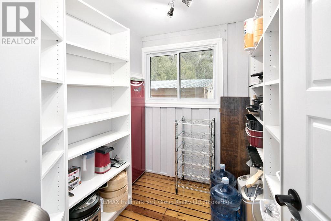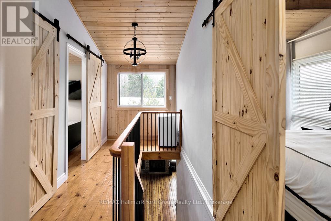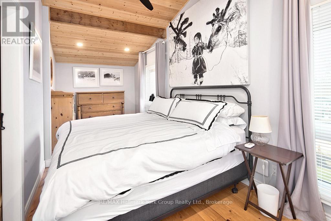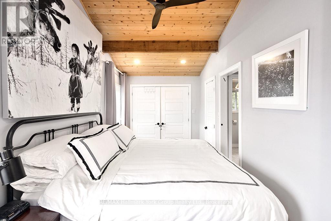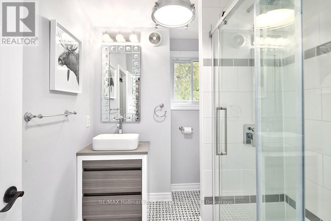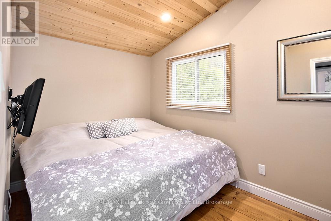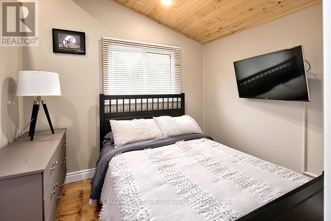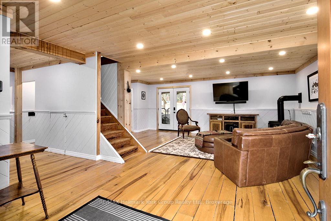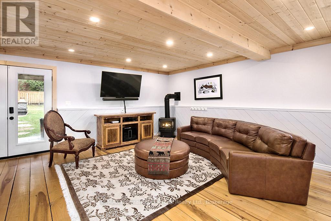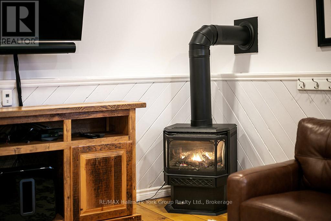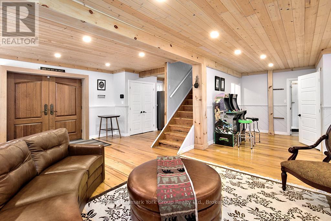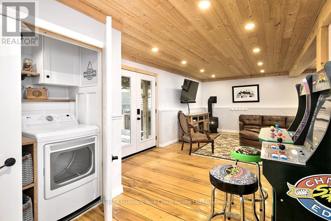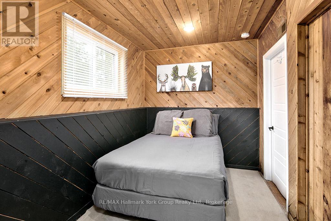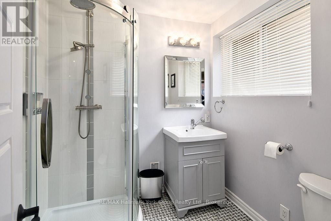5 Bedroom
3 Bathroom
2000 - 2500 sqft
Fireplace
Above Ground Pool
Central Air Conditioning
Forced Air
$1,199,000
Epic Family Retreat with All the Bells & Whistles - Just Move In! Surrounded by natural beauty and peaceful woodlands, this stunning 5 bedroom retreat is the perfect blend of comfort, style, and functionality ideal for family living or unforgettable weekend escapes. Step inside and be welcomed by gleaming hardwood floors throughout, a bright and freshly updated interior, and modern bathrooms that add a touch of luxury to everyday living. The gourmet kitchen is built for both everyday meals and effortless entertaining, complete with high-end finishes and plenty of space to gather. The expansive Muskoka room offers year-round relaxation with tranquil views and abundant natural light. Enjoy summer days in the above-ground pool with full deck surround, then unwind in the sauna and outdoor hot tub, perfectly positioned for evening relaxation under the stars. A cozy fireplace anchors the living space, creating a warm and inviting atmosphere, while the private, wooded setting ensures peace and seclusion. Outdoors, a large firepit area invites connection and conversation, surrounded by the sights and sounds of nature. Located just steps from the crystal-clear waters of Georgian Bay, and only minutes to the vibrant town of Collingwood, this retreat is also close to premier ski hills, top-rated golf courses, and endless outdoor activities. This exceptional property is being offered fully furnished - just bring your suitcase and settle in. Whether you're seeking a full-time residence or a luxurious getaway, this home delivers space, privacy, and a lifestyle that feels like a permanent vacation. (id:53503)
Property Details
|
MLS® Number
|
X12480202 |
|
Property Type
|
Single Family |
|
Community Name
|
Blue Mountains |
|
Equipment Type
|
Water Heater |
|
Features
|
Sauna |
|
Parking Space Total
|
6 |
|
Pool Type
|
Above Ground Pool |
|
Rental Equipment Type
|
Water Heater |
Building
|
Bathroom Total
|
3 |
|
Bedrooms Above Ground
|
5 |
|
Bedrooms Total
|
5 |
|
Amenities
|
Fireplace(s) |
|
Appliances
|
Dryer, Furniture, Microwave, Hood Fan, Sauna, Stove, Washer, Refrigerator |
|
Basement Type
|
None |
|
Construction Style Attachment
|
Detached |
|
Cooling Type
|
Central Air Conditioning |
|
Exterior Finish
|
Stone, Wood |
|
Fireplace Present
|
Yes |
|
Fireplace Total
|
2 |
|
Foundation Type
|
Poured Concrete |
|
Heating Fuel
|
Natural Gas |
|
Heating Type
|
Forced Air |
|
Stories Total
|
3 |
|
Size Interior
|
2000 - 2500 Sqft |
|
Type
|
House |
|
Utility Power
|
Generator |
|
Utility Water
|
Municipal Water |
Parking
Land
|
Acreage
|
No |
|
Sewer
|
Septic System |
|
Size Depth
|
201 Ft ,7 In |
|
Size Frontage
|
75 Ft |
|
Size Irregular
|
75 X 201.6 Ft |
|
Size Total Text
|
75 X 201.6 Ft |
Rooms
| Level |
Type |
Length |
Width |
Dimensions |
|
Second Level |
Bathroom |
3.08 m |
2.03 m |
3.08 m x 2.03 m |
|
Second Level |
Utility Room |
4.29 m |
1.17 m |
4.29 m x 1.17 m |
|
Second Level |
Living Room |
3.52 m |
5.11 m |
3.52 m x 5.11 m |
|
Second Level |
Dining Room |
3.57 m |
3.4 m |
3.57 m x 3.4 m |
|
Second Level |
Kitchen |
3.52 m |
5.03 m |
3.52 m x 5.03 m |
|
Second Level |
Primary Bedroom |
3.51 m |
3.12 m |
3.51 m x 3.12 m |
|
Second Level |
Sunroom |
4.43 m |
5.78 m |
4.43 m x 5.78 m |
|
Third Level |
Primary Bedroom |
2.41 m |
6.37 m |
2.41 m x 6.37 m |
|
Third Level |
Bedroom |
2.31 m |
3.48 m |
2.31 m x 3.48 m |
|
Third Level |
Bedroom |
2.33 m |
2.83 m |
2.33 m x 2.83 m |
|
Third Level |
Bathroom |
2.08 m |
2.27 m |
2.08 m x 2.27 m |
|
Ground Level |
Bedroom |
2.21 m |
3.28 m |
2.21 m x 3.28 m |
|
Ground Level |
Recreational, Games Room |
6.9 m |
8.07 m |
6.9 m x 8.07 m |
|
Ground Level |
Bathroom |
2.05 m |
1.93 m |
2.05 m x 1.93 m |
|
Ground Level |
Mud Room |
2.21 m |
3.28 m |
2.21 m x 3.28 m |
https://www.realtor.ca/real-estate/29028242/128-james-street-s-blue-mountains-blue-mountains

