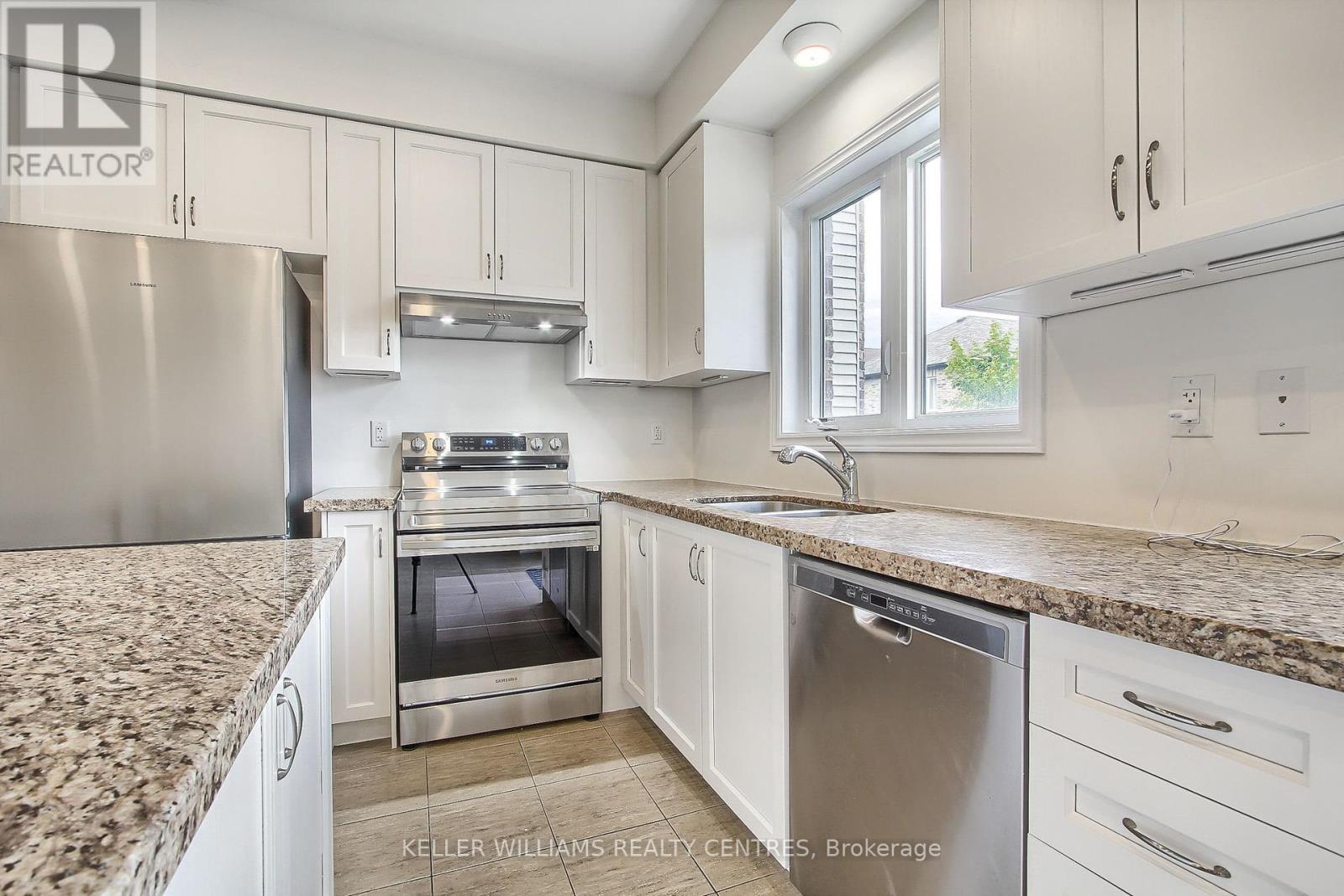1309 Lormel Gate Innisfil (Lefroy), Ontario L0L 1W0
$789,900
This stylish townhome is bright, fresh and family-friendly! Welcoming front entry features a cozy porch and front door with glass door insert; with direct access to garage and a bright foyer with spacious front coat closet. Elegant oak staircase and railing guides you to the open concept living area with stunning engineered strip hardwood flooring accented with pot lighting, fresh paint and a pleasing kitchen space with new SS appliances, granite counters, breakfast bar and a sunny view of the fenced back yard and patio. Extra-wide single garage features a direct door to the back yard for convenience and practicality! Lovely neighborhood, walk to the park or even Cooks Bay! Primary Bedroom features double door entry, walk-in closet, and private en-suite bathroom. Second and third bedrooms feature hardwood floors, generous closet space and bright windows. **** EXTRAS **** This home has been freshly updated and is in move-in condition from top to bottom and feels like new! Virtually staged pictures supplied to provide size and layout context. (id:53503)
Property Details
| MLS® Number | N9004026 |
| Property Type | Single Family |
| Community Name | Lefroy |
| Amenities Near By | Park |
| Equipment Type | Water Heater - Gas |
| Parking Space Total | 2 |
| Rental Equipment Type | Water Heater - Gas |
| Water Front Type | Waterfront |
Building
| Bathroom Total | 3 |
| Bedrooms Above Ground | 3 |
| Bedrooms Total | 3 |
| Appliances | Water Softener, Blinds, Dryer, Refrigerator, Stove, Washer |
| Basement Development | Unfinished |
| Basement Type | Full (unfinished) |
| Construction Style Attachment | Attached |
| Cooling Type | Central Air Conditioning |
| Exterior Finish | Brick |
| Flooring Type | Hardwood, Ceramic |
| Foundation Type | Poured Concrete |
| Half Bath Total | 1 |
| Heating Fuel | Natural Gas |
| Heating Type | Forced Air |
| Stories Total | 2 |
| Type | Row / Townhouse |
| Utility Water | Municipal Water |
Parking
| Attached Garage |
Land
| Acreage | No |
| Land Amenities | Park |
| Sewer | Sanitary Sewer |
| Size Depth | 98 Ft ,5 In |
| Size Frontage | 21 Ft ,11 In |
| Size Irregular | 21.99 X 98.46 Ft |
| Size Total Text | 21.99 X 98.46 Ft |
Rooms
| Level | Type | Length | Width | Dimensions |
|---|---|---|---|---|
| Second Level | Primary Bedroom | 4.07 m | 4.15 m | 4.07 m x 4.15 m |
| Second Level | Bedroom 2 | 3.56 m | 3.01 m | 3.56 m x 3.01 m |
| Second Level | Bedroom 3 | 3.02 m | 2.75 m | 3.02 m x 2.75 m |
| Basement | Recreational, Games Room | 5.32 m | 3.02 m | 5.32 m x 3.02 m |
| Main Level | Great Room | 5.5 m | 2.97 m | 5.5 m x 2.97 m |
| Main Level | Kitchen | 2.98 m | 2.73 m | 2.98 m x 2.73 m |
| Main Level | Dining Room | 2.93 m | 2.73 m | 2.93 m x 2.73 m |
https://www.realtor.ca/real-estate/27111037/1309-lormel-gate-innisfil-lefroy-lefroy
Interested?
Contact us for more information





























