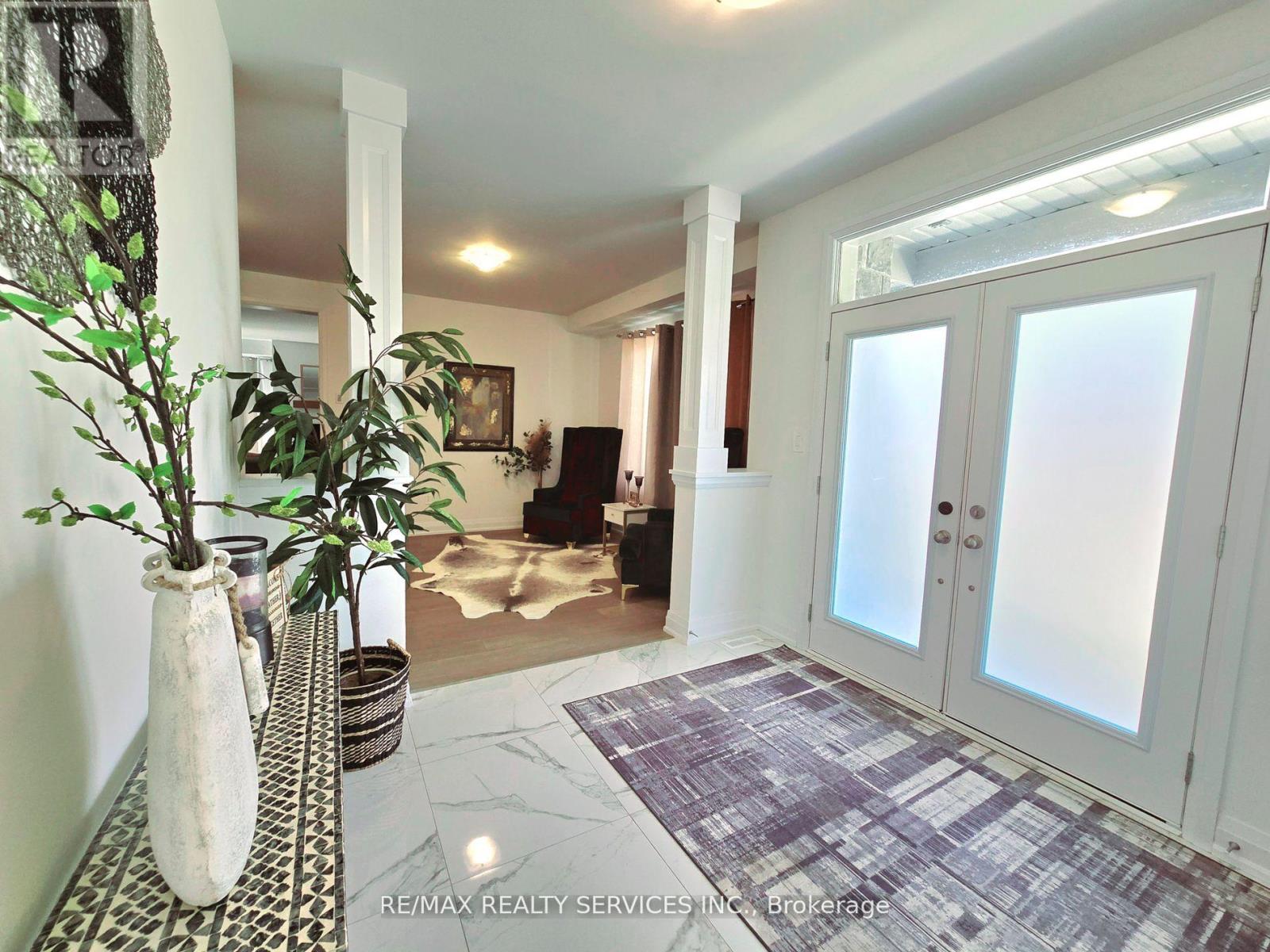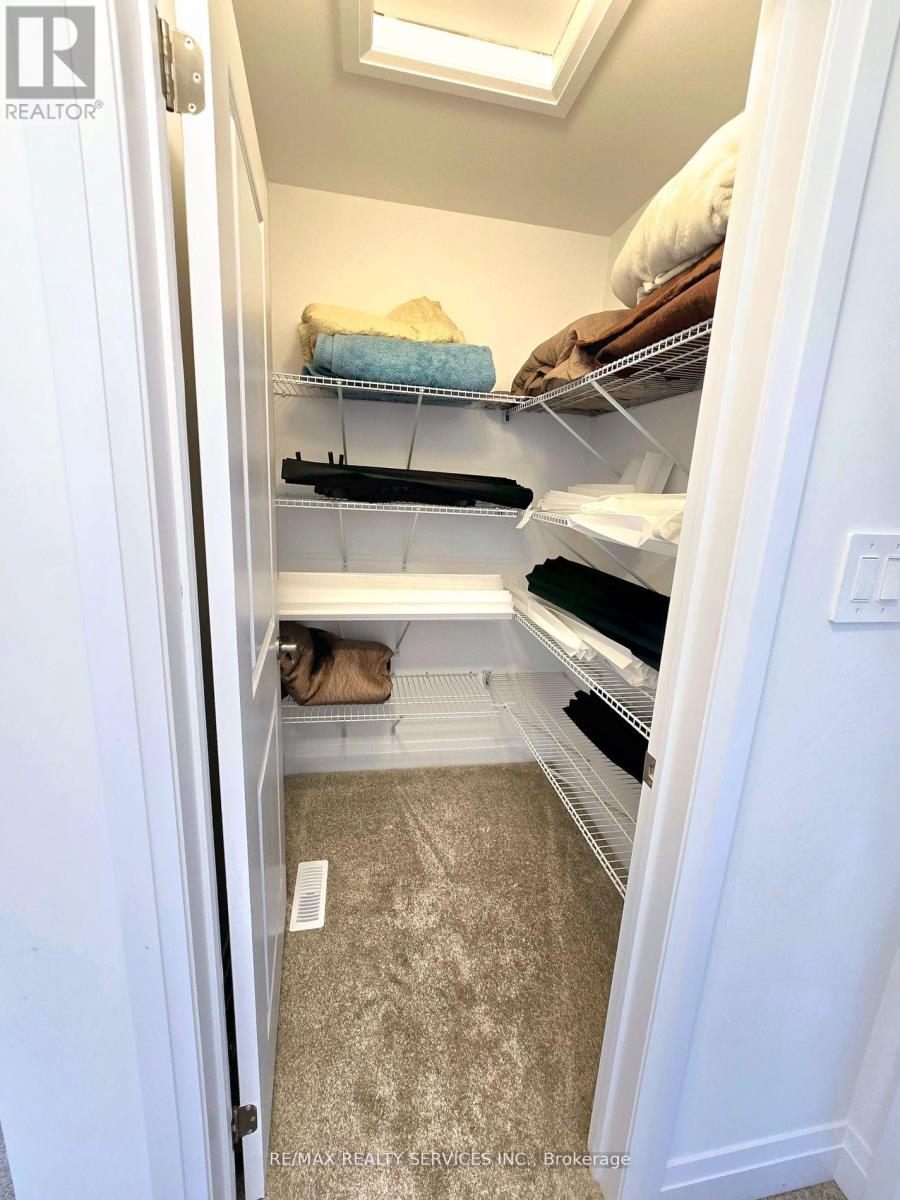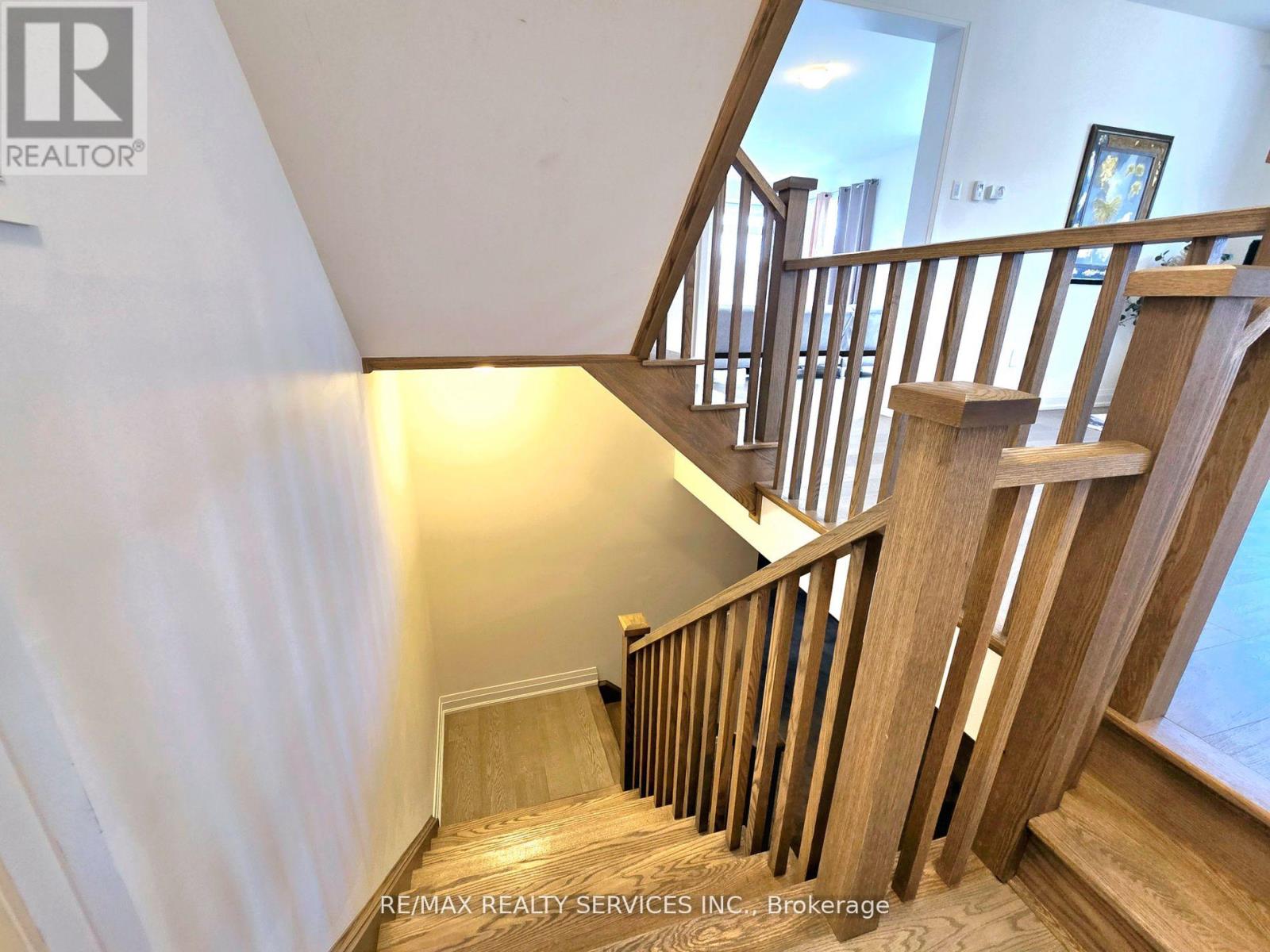134 Franklin Trail W Barrie, Ontario L9J 0B1
$1,198,000
Perfect Home to RAISE a FAMILY in This Family Friendly Neighbourhood in South Barrie!! WELCOME To This Beautiful Corner Detach House with 3151 SQFT above ground, 4+2 Bedrooms with 5 Washrooms built in 2023. Basement was finished by the builder With TWO BEDROOMS, WASHROOM & a Separate Entrance Through The Garage. Good rental potential for that EXTRA INCOME!! Fully upgraded house with an OFFICE on the Main Floor. Modern Kitchen With Walk-In Pantry, And Oversized Island That Functions As A Breakfast Area. Open Concept Family and Dining Rooms. TWO MASTER BEDROOMS with Washrooms and Walk-In Closets!! Laundry on the Second Floor for your Convenience with a Walk-In Linen Closet! Huge Windows for that natural light! Tarion warranty 6 years left. Book your private showing today! **** EXTRAS **** Existing Stove, Fridge, Washer/Dryer, Dishwasher, Electrical Light Fixtures, and Window curtains. (id:53503)
Property Details
| MLS® Number | S9259460 |
| Property Type | Single Family |
| Community Name | Rural Barrie Southeast |
| Amenities Near By | Beach, Hospital, Park |
| Parking Space Total | 6 |
Building
| Bathroom Total | 5 |
| Bedrooms Above Ground | 4 |
| Bedrooms Below Ground | 2 |
| Bedrooms Total | 6 |
| Basement Development | Finished |
| Basement Features | Separate Entrance |
| Basement Type | N/a (finished) |
| Construction Style Attachment | Detached |
| Cooling Type | Central Air Conditioning |
| Exterior Finish | Brick, Stucco |
| Fireplace Present | Yes |
| Flooring Type | Hardwood |
| Foundation Type | Concrete |
| Half Bath Total | 1 |
| Heating Fuel | Natural Gas |
| Heating Type | Forced Air |
| Stories Total | 2 |
| Type | House |
| Utility Water | Municipal Water |
Parking
| Garage |
Land
| Acreage | No |
| Land Amenities | Beach, Hospital, Park |
| Sewer | Sanitary Sewer |
| Size Depth | 91 Ft ,1 In |
| Size Frontage | 51 Ft ,6 In |
| Size Irregular | 51.51 X 91.1 Ft |
| Size Total Text | 51.51 X 91.1 Ft|under 1/2 Acre |
Rooms
| Level | Type | Length | Width | Dimensions |
|---|---|---|---|---|
| Second Level | Primary Bedroom | 5.39 m | 5.21 m | 5.39 m x 5.21 m |
| Second Level | Bedroom 2 | 3.38 m | 3.71 m | 3.38 m x 3.71 m |
| Second Level | Bedroom 3 | 4.45 m | 3.1 m | 4.45 m x 3.1 m |
| Second Level | Bedroom 4 | 3.87 m | 3.53 m | 3.87 m x 3.53 m |
| Basement | Bedroom | Measurements not available | ||
| Basement | Living Room | Measurements not available | ||
| Basement | Bedroom | Measurements not available | ||
| Main Level | Great Room | 5.1 m | 6.2 m | 5.1 m x 6.2 m |
| Main Level | Kitchen | 3.71 m | 3.87 m | 3.71 m x 3.87 m |
| Main Level | Dining Room | 3.38 m | 3.41 m | 3.38 m x 3.41 m |
| Main Level | Office | 3.53 m | 3.1 m | 3.53 m x 3.1 m |
Utilities
| Cable | Available |
| Sewer | Installed |
https://www.realtor.ca/real-estate/27304613/134-franklin-trail-w-barrie-rural-barrie-southeast
Interested?
Contact us for more information











































