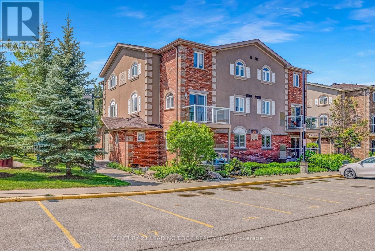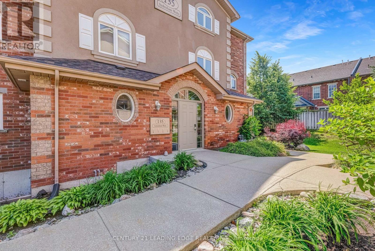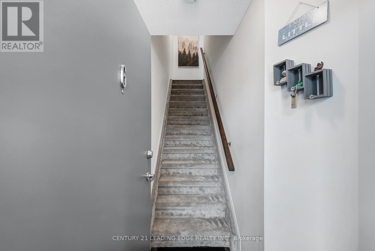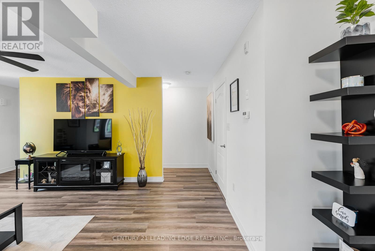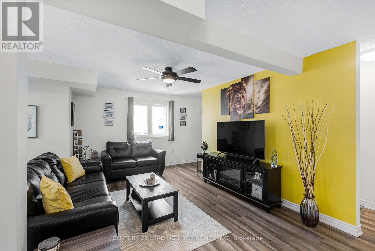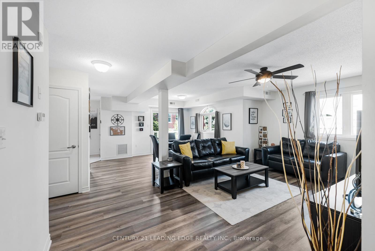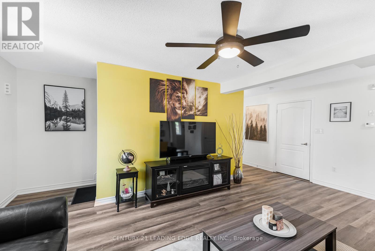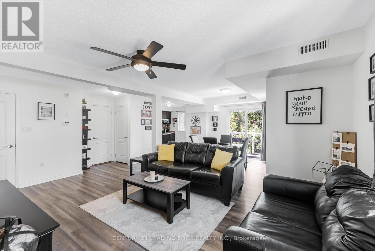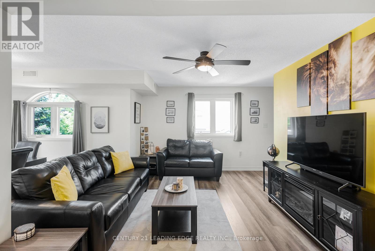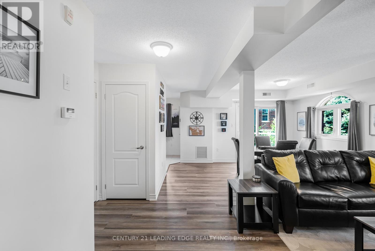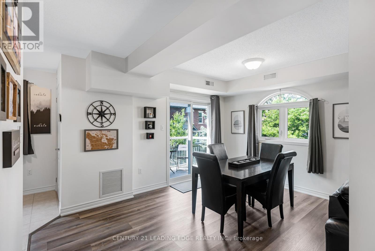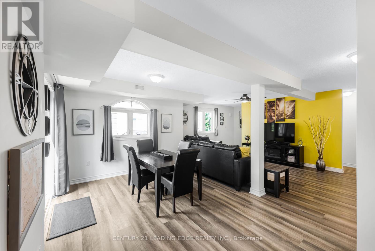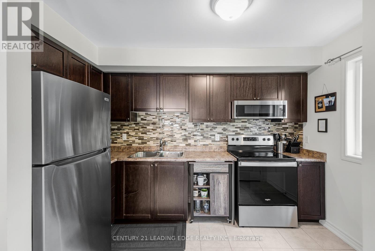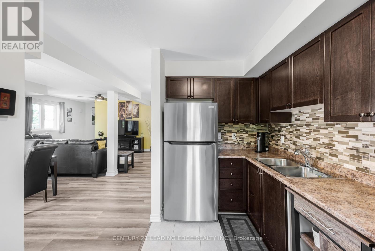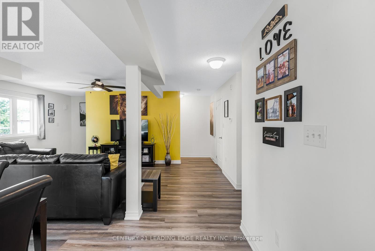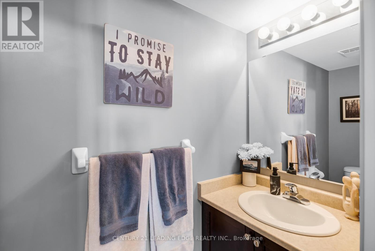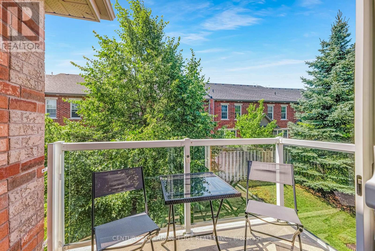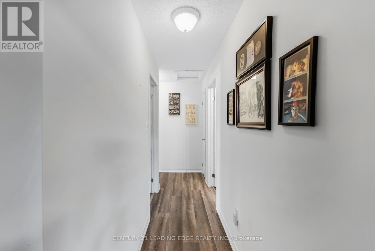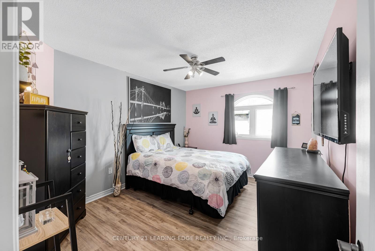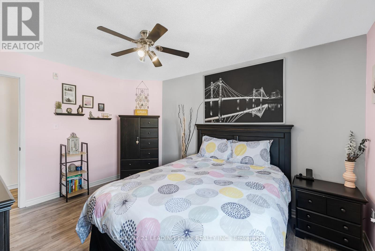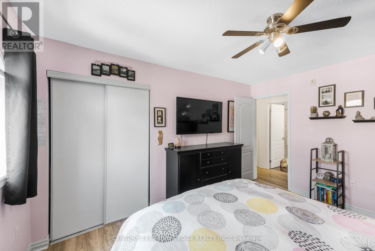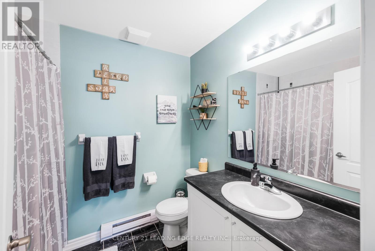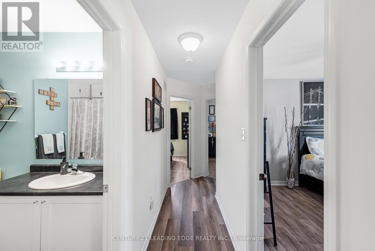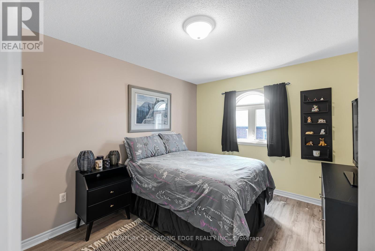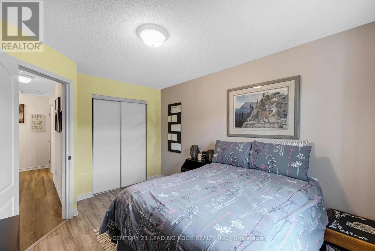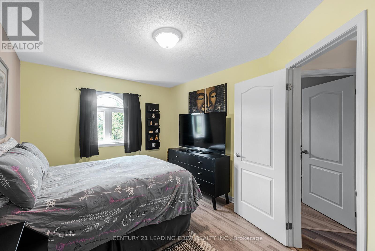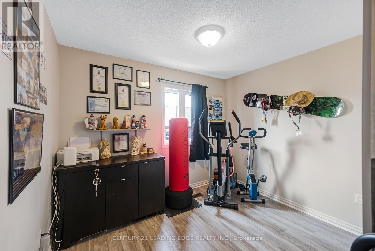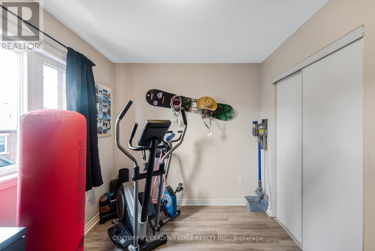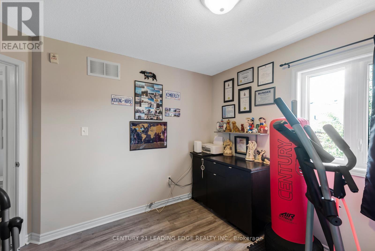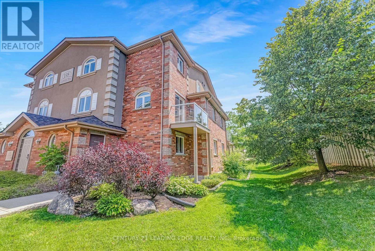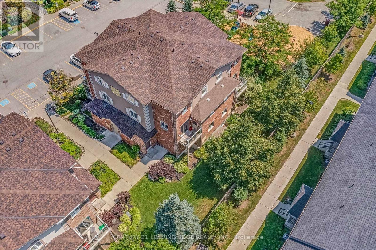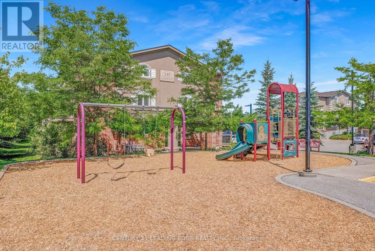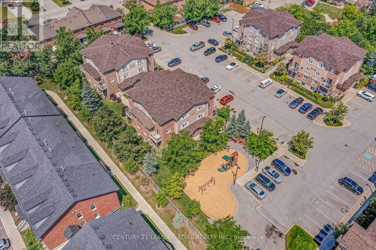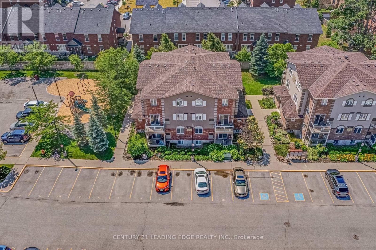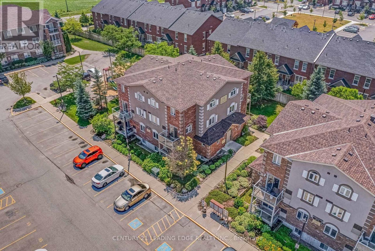135 Syndenham Wells Barrie (Georgian Drive), Ontario L4M 0H3
$540,000Maintenance, Water, Common Area Maintenance, Parking, Insurance
$590 Monthly
Maintenance, Water, Common Area Maintenance, Parking, Insurance
$590 MonthlyThis beautifully finished 3-bedroom, 2-bathroom stacked condo townhouse in Barrie offers a perfect blend of comfort, style, and convenience. With a modern open-concept layout, the home features a functional kitchen with stainless steel appliances. The living and dining areas are bright and inviting, leading out to a private balcony ideal for relaxing after a long day. All three bedrooms are generously sized with good closet space. This home also includes a powder room on the main floor, in-suite laundry, and a surface parking space just steps from the front door! Located close to excellent schools, Royal Victoria Hospital, shopping, and just minutes from Barrie's beautiful waterfront and beaches, this townhouse is a fantastic option for families, professionals, or anyone looking to enjoy modern living in a great community. (id:53503)
Property Details
| MLS® Number | S12263857 |
| Property Type | Single Family |
| Community Name | Georgian Drive |
| Community Features | Pet Restrictions |
| Equipment Type | Water Heater |
| Features | Balcony, Carpet Free |
| Parking Space Total | 1 |
| Rental Equipment Type | Water Heater |
Building
| Bathroom Total | 2 |
| Bedrooms Above Ground | 3 |
| Bedrooms Total | 3 |
| Appliances | Dishwasher, Dryer, Microwave, Stove, Washer, Window Coverings, Refrigerator |
| Cooling Type | Central Air Conditioning |
| Exterior Finish | Brick |
| Flooring Type | Ceramic, Vinyl, Laminate |
| Half Bath Total | 1 |
| Heating Fuel | Natural Gas |
| Heating Type | Forced Air |
| Size Interior | 1200 - 1399 Sqft |
| Type | Row / Townhouse |
Parking
| No Garage |
Land
| Acreage | No |
Rooms
| Level | Type | Length | Width | Dimensions |
|---|---|---|---|---|
| Second Level | Primary Bedroom | 4.04 m | 3.35 m | 4.04 m x 3.35 m |
| Second Level | Bedroom 2 | 3.58 m | 3.05 m | 3.58 m x 3.05 m |
| Second Level | Bedroom 3 | 3.27 m | 2.59 m | 3.27 m x 2.59 m |
| Main Level | Kitchen | 3.05 m | 1.85 m | 3.05 m x 1.85 m |
| Main Level | Dining Room | 4.17 m | 3.05 m | 4.17 m x 3.05 m |
| Main Level | Living Room | 5.73 m | 3.35 m | 5.73 m x 3.35 m |
https://www.realtor.ca/real-estate/28561178/135-syndenham-wells-barrie-georgian-drive-georgian-drive
Interested?
Contact us for more information

