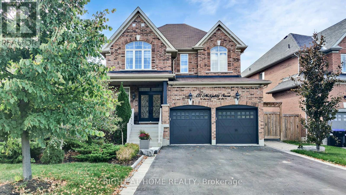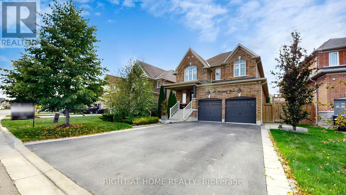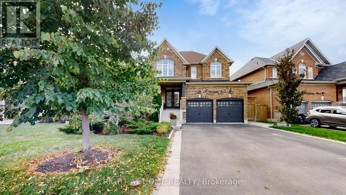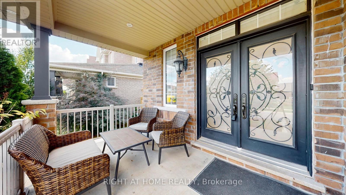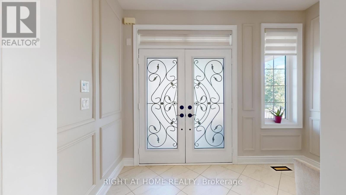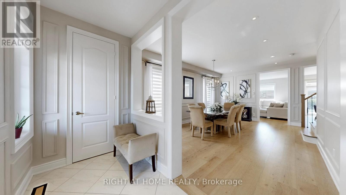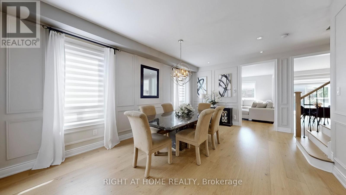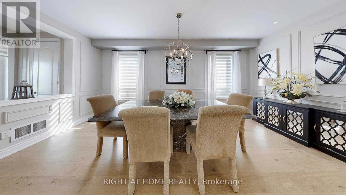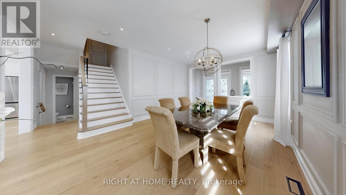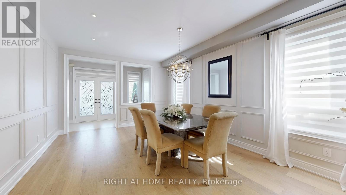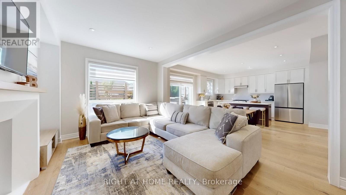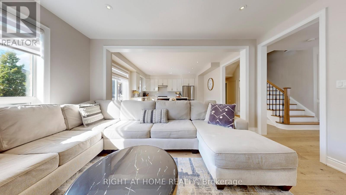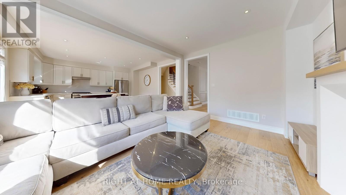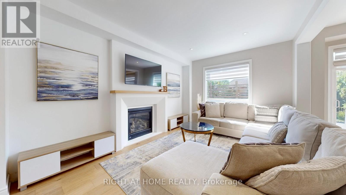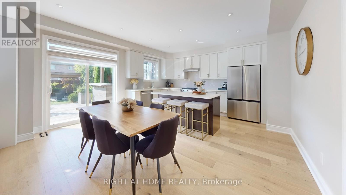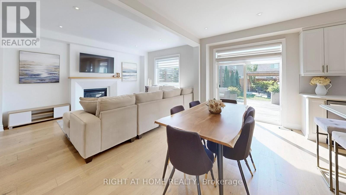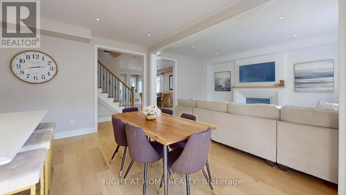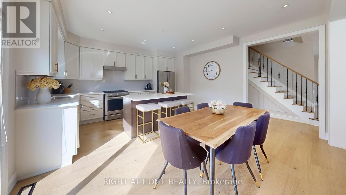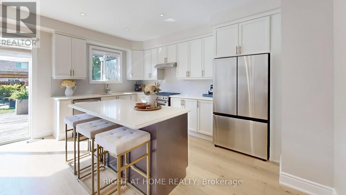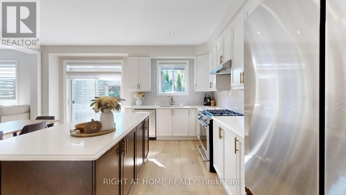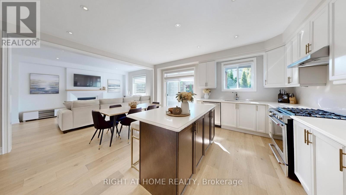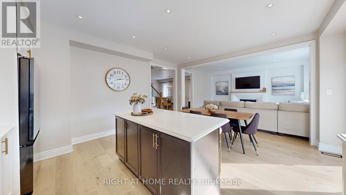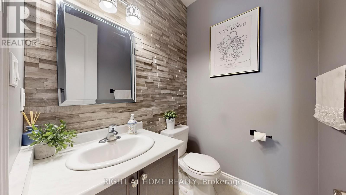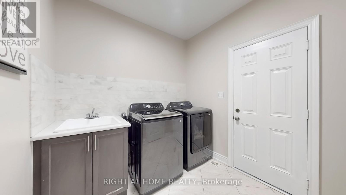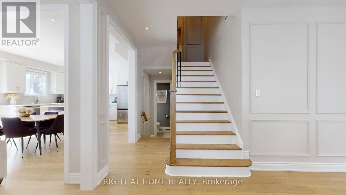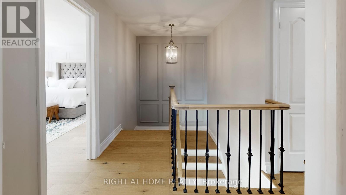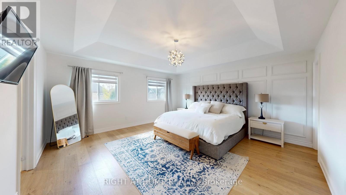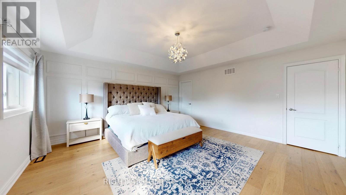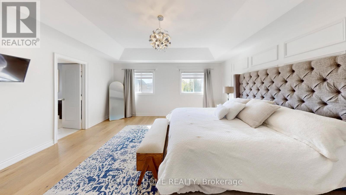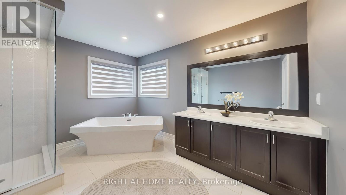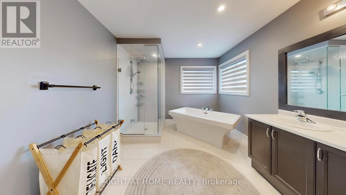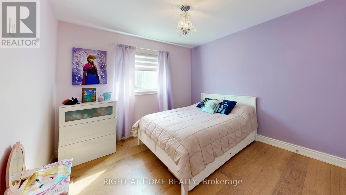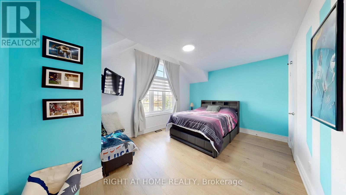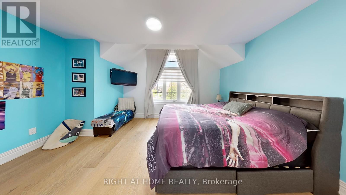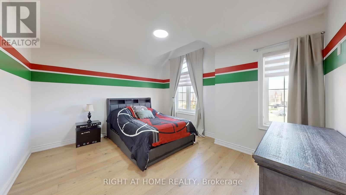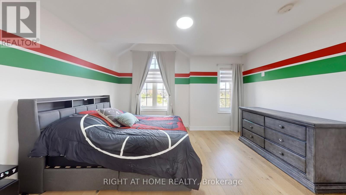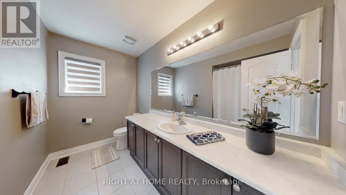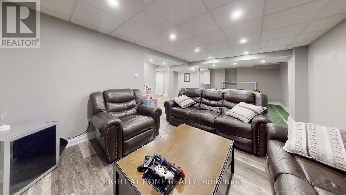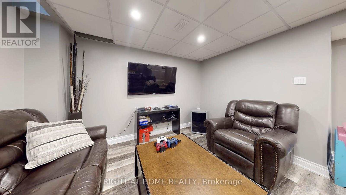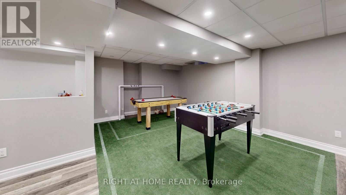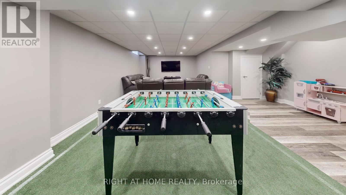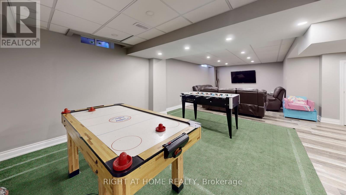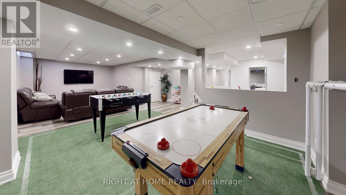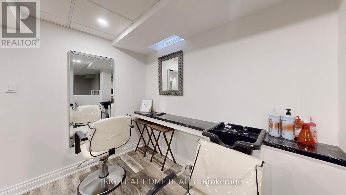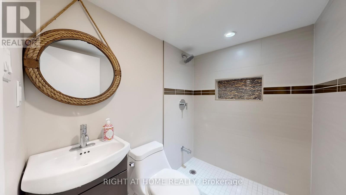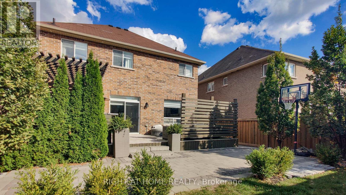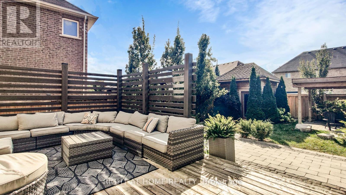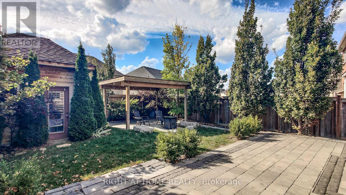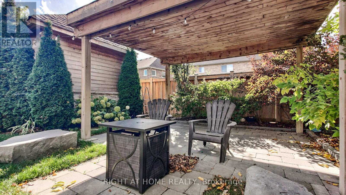137 Mcgahey Street New Tecumseth (Tottenham), Ontario L0G 1W0
$1,179,000
This beautifully manicured 50x146ft Lot with 4 bedroom and finished basement is the perfect family home nestled in the heart of Tottenham a safe & friendly town with a strong sense of community. This well maintained home welcomes you with and bright & open floor plan. The main floor features a large chef's kitchen that serves as the heart of the home & seamlessly flows into the spacious family room and eat in kitchen. From there step outside & enjoy the huge pool-sized backyard with an out door kitchen area and bar, beautiful landscaping, stonework and shed. Upstairs there are 4 spacious bedrooms and a primary with a grand 5 piece ensuite, coffered ceilings and wainscotting as well as a walk in closet. Many upgrades throughout including oversized doors, entryways and a finished basement Rec. Room This stunner is turn key and an opportunity not to be missed. (id:53503)
Property Details
| MLS® Number | N12448816 |
| Property Type | Single Family |
| Community Name | Tottenham |
| Equipment Type | Water Heater, Water Heater - Tankless |
| Features | Carpet Free |
| Parking Space Total | 8 |
| Rental Equipment Type | Water Heater, Water Heater - Tankless |
Building
| Bathroom Total | 4 |
| Bedrooms Above Ground | 4 |
| Bedrooms Total | 4 |
| Appliances | Central Vacuum, Dishwasher, Dryer, Hood Fan, Stove, Washer, Water Treatment, Water Softener, Refrigerator |
| Basement Development | Finished |
| Basement Type | N/a (finished) |
| Construction Style Attachment | Detached |
| Cooling Type | Central Air Conditioning |
| Exterior Finish | Brick |
| Fireplace Present | Yes |
| Flooring Type | Hardwood, Laminate |
| Foundation Type | Poured Concrete |
| Half Bath Total | 1 |
| Heating Fuel | Natural Gas |
| Heating Type | Forced Air |
| Stories Total | 2 |
| Size Interior | 2000 - 2500 Sqft |
| Type | House |
| Utility Water | Municipal Water |
Parking
| Garage |
Land
| Acreage | No |
| Sewer | Sanitary Sewer |
| Size Depth | 146 Ft |
| Size Frontage | 49 Ft ,10 In |
| Size Irregular | 49.9 X 146 Ft |
| Size Total Text | 49.9 X 146 Ft |
Rooms
| Level | Type | Length | Width | Dimensions |
|---|---|---|---|---|
| Second Level | Primary Bedroom | 5 m | 4.85 m | 5 m x 4.85 m |
| Second Level | Bedroom 2 | 4.2 m | 3.35 m | 4.2 m x 3.35 m |
| Second Level | Bedroom 3 | 4.66 m | 3.96 m | 4.66 m x 3.96 m |
| Second Level | Bedroom 4 | 3.35 m | 3.27 m | 3.35 m x 3.27 m |
| Basement | Recreational, Games Room | 3.65 m | 3.25 m | 3.65 m x 3.25 m |
| Basement | Living Room | 3.65 m | 3.25 m | 3.65 m x 3.25 m |
| Main Level | Kitchen | 4.5 m | 2.5 m | 4.5 m x 2.5 m |
| Main Level | Eating Area | 4.5 m | 2.75 m | 4.5 m x 2.75 m |
| Main Level | Family Room | 4.5 m | 3.65 m | 4.5 m x 3.65 m |
| Main Level | Dining Room | 5.8 m | 3.96 m | 5.8 m x 3.96 m |
https://www.realtor.ca/real-estate/28960209/137-mcgahey-street-new-tecumseth-tottenham-tottenham
Interested?
Contact us for more information

