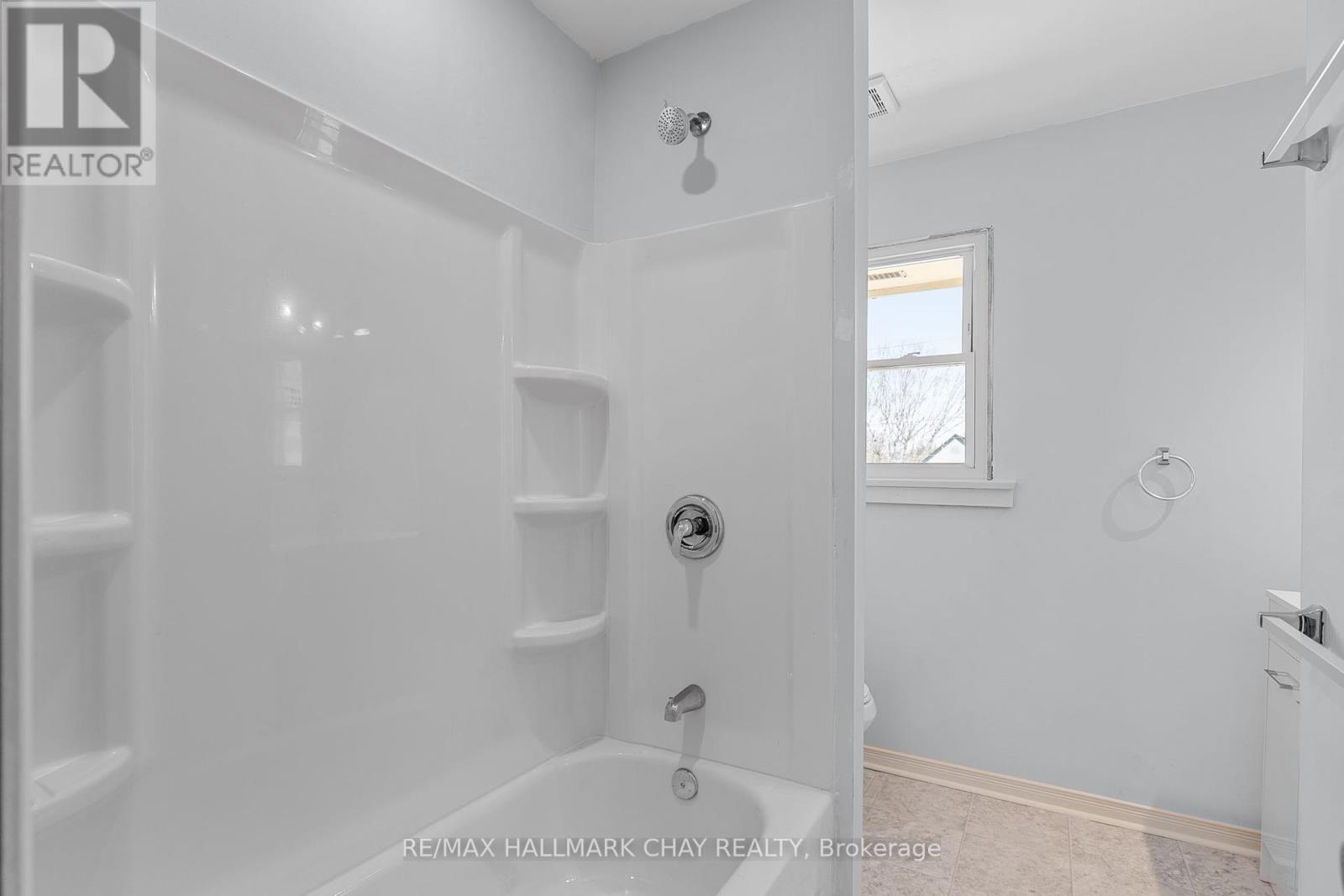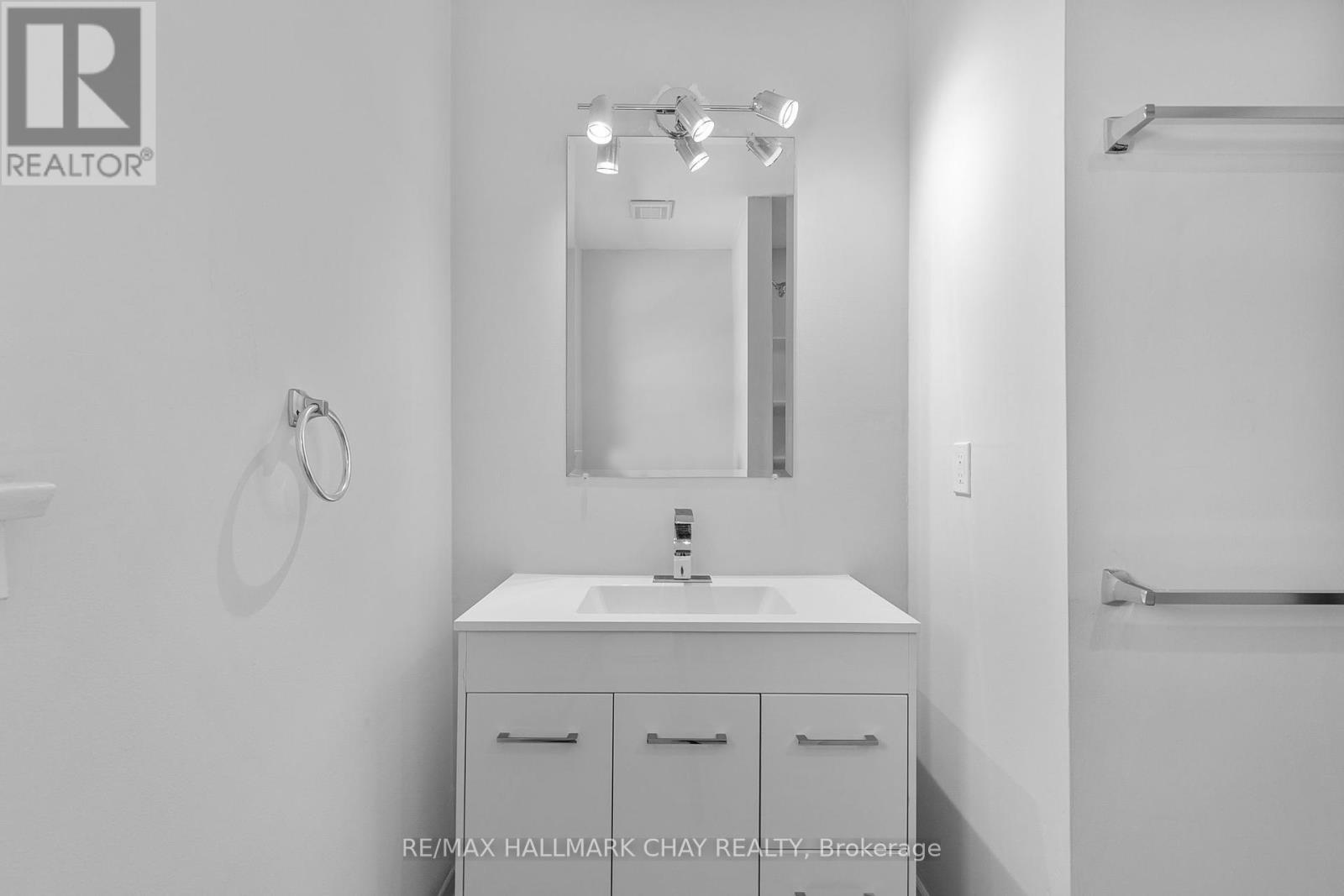138 Peel Street Barrie (Wellington), Ontario L4M 3L6
5 Bedroom
3 Bathroom
Fireplace
Window Air Conditioner
Forced Air
$629,000
2 STOREY SIDE BY SIDE DUPLEX. THE GROVE STREET SIDE (WEST SIDE OF BUILDING) IS VACANT. THE PEEL STREET SIDE IS OCCUPIED. TENANT IS MONTH-TO-MONTH AND IS ACTIVELY SEEKING TRANSITION TO SUITABLE HOUSING WITH NO STAIRS. CURRENT RENT FOR THAT UNIT IS $1800. FULL BASEMENT IS UNFINISHED. EACH OF THE TWO UNITS HAS IT'S OWN FRIDGE, STOVE, WASHER, DRYER. (id:53503)
Property Details
| MLS® Number | S9296365 |
| Property Type | Single Family |
| Community Name | Wellington |
| Features | Sump Pump |
| Parking Space Total | 7 |
Building
| Bathroom Total | 3 |
| Bedrooms Above Ground | 5 |
| Bedrooms Total | 5 |
| Amenities | Fireplace(s) |
| Basement Development | Unfinished |
| Basement Type | Full (unfinished) |
| Cooling Type | Window Air Conditioner |
| Exterior Finish | Wood |
| Fireplace Present | Yes |
| Foundation Type | Concrete, Block |
| Half Bath Total | 1 |
| Heating Fuel | Natural Gas |
| Heating Type | Forced Air |
| Stories Total | 2 |
| Type | Duplex |
| Utility Water | Municipal Water |
Parking
| Carport |
Land
| Acreage | No |
| Sewer | Sanitary Sewer |
| Size Depth | 109 Ft |
| Size Frontage | 77 Ft ,1 In |
| Size Irregular | 77.1 X 109 Ft |
| Size Total Text | 77.1 X 109 Ft |
| Zoning Description | Rm2 |
Rooms
| Level | Type | Length | Width | Dimensions |
|---|---|---|---|---|
| Second Level | Bedroom 3 | 2.49 m | 3.05 m | 2.49 m x 3.05 m |
| Second Level | Bathroom | 2 m | 2.5 m | 2 m x 2.5 m |
| Second Level | Bedroom | 3.28 m | 4.39 m | 3.28 m x 4.39 m |
| Second Level | Bedroom 2 | 3.05 m | 2.74 m | 3.05 m x 2.74 m |
| Second Level | Bathroom | 2 m | 2.5 m | 2 m x 2.5 m |
| Second Level | Bedroom | 3.05 m | 3.96 m | 3.05 m x 3.96 m |
| Second Level | Bedroom 2 | 2.74 m | 3.05 m | 2.74 m x 3.05 m |
| Main Level | Living Room | 5.18 m | 5.49 m | 5.18 m x 5.49 m |
| Main Level | Kitchen | 3.4 m | 3.73 m | 3.4 m x 3.73 m |
| Main Level | Living Room | 3.05 m | 4.27 m | 3.05 m x 4.27 m |
| Main Level | Kitchen | 3.05 m | 4.88 m | 3.05 m x 4.88 m |
| Main Level | Bathroom | 2 m | 2 m | 2 m x 2 m |
https://www.realtor.ca/real-estate/27357431/138-peel-street-barrie-wellington-wellington
Interested?
Contact us for more information











































