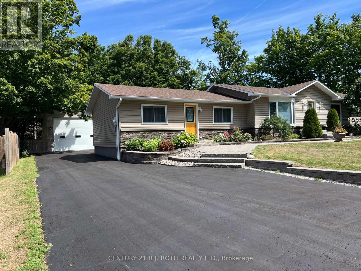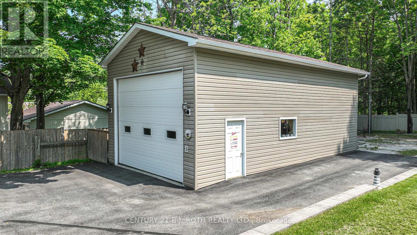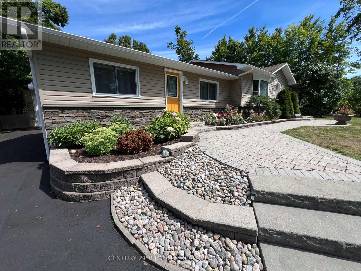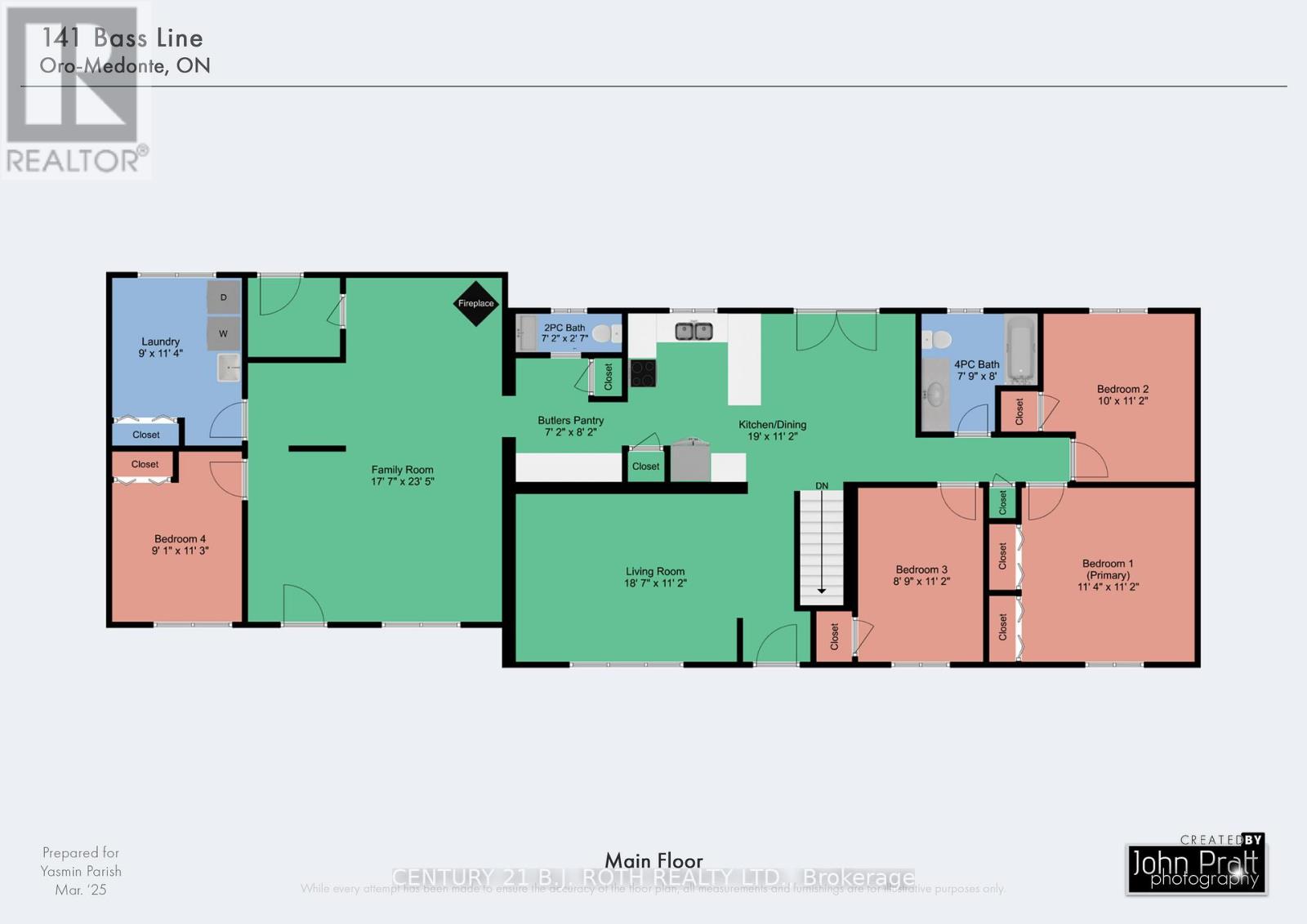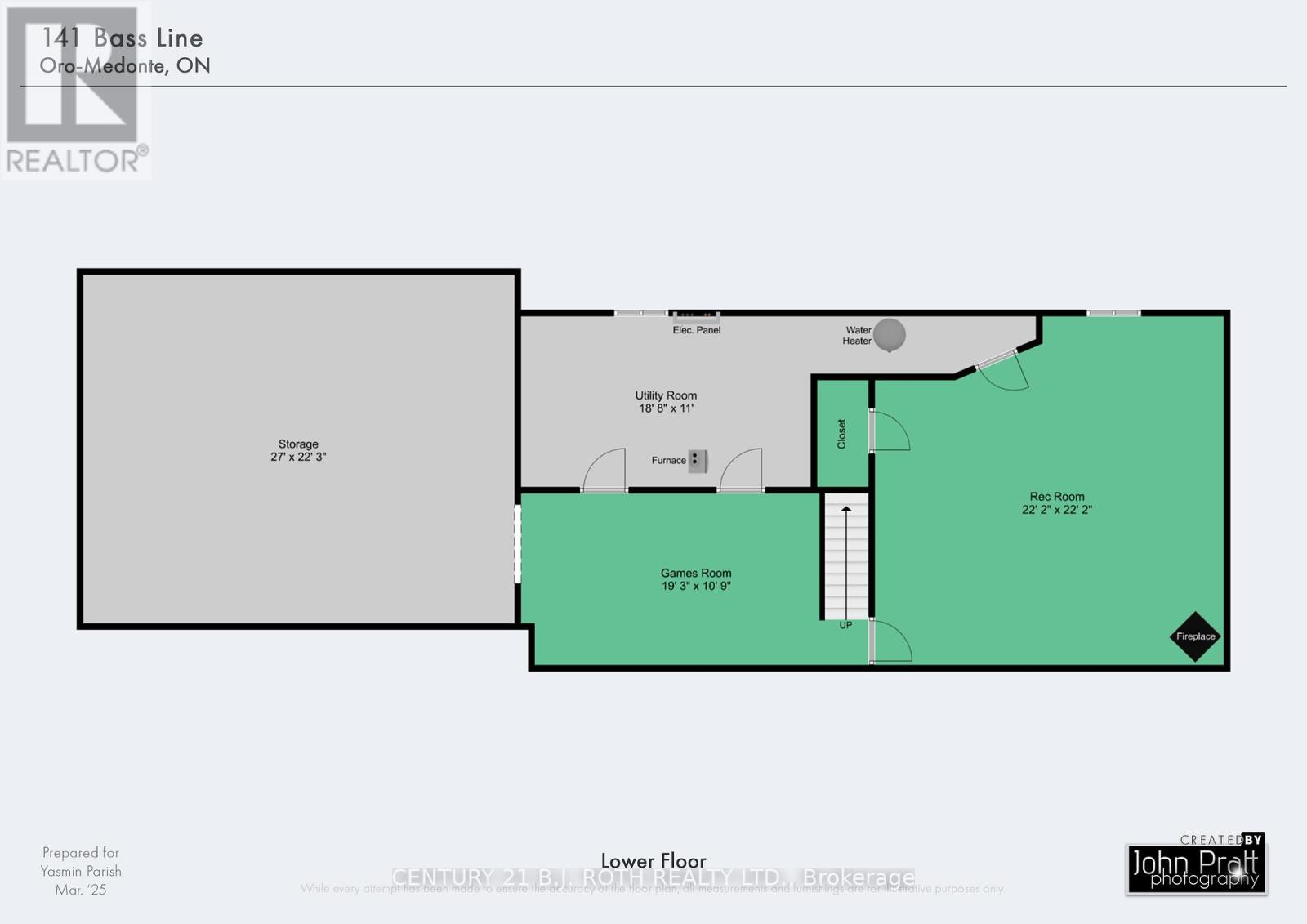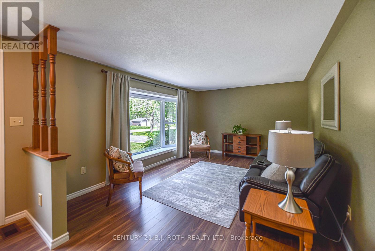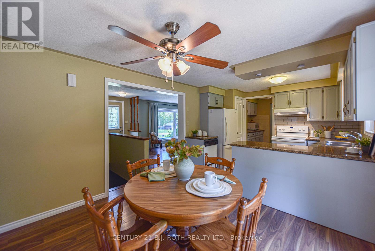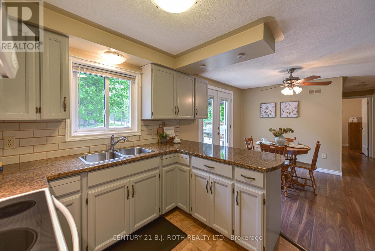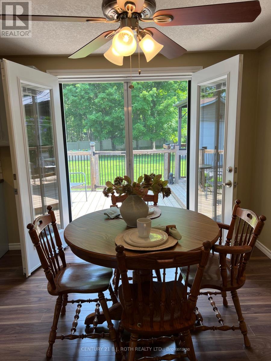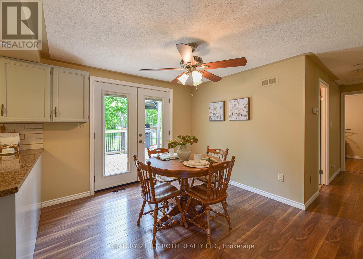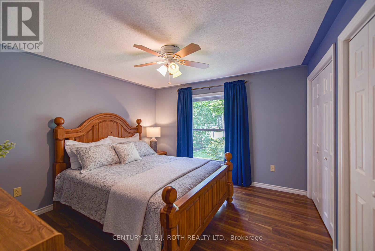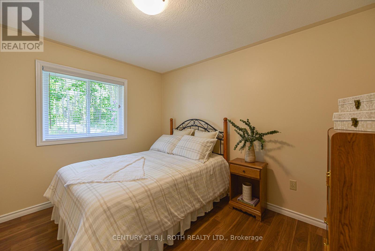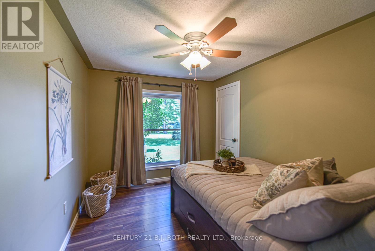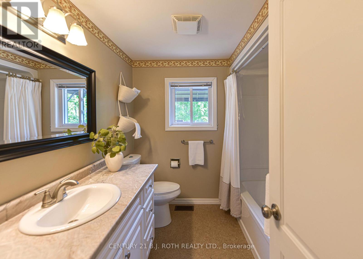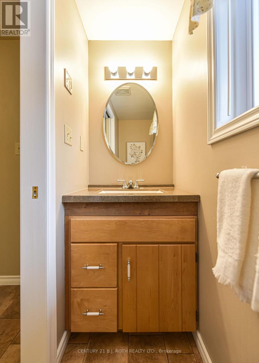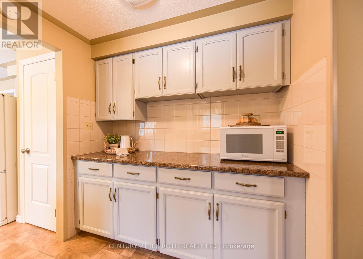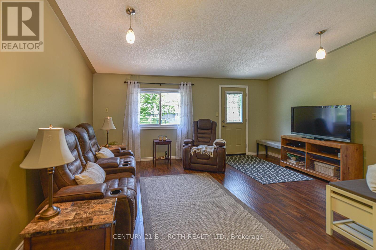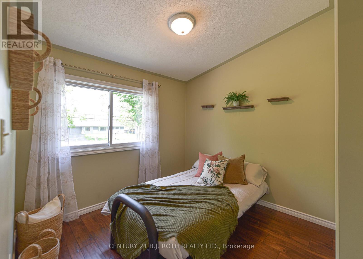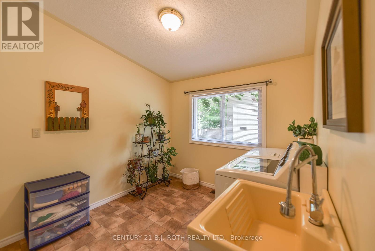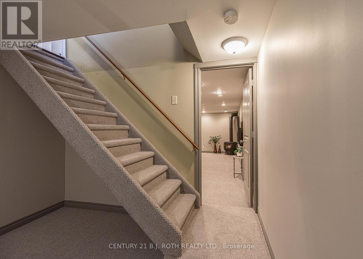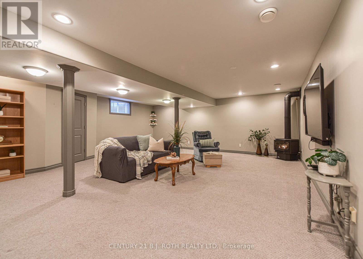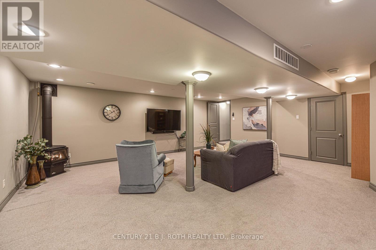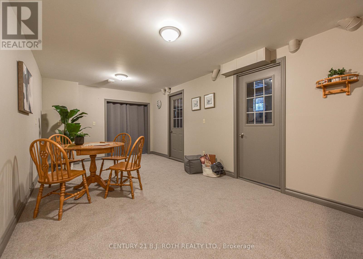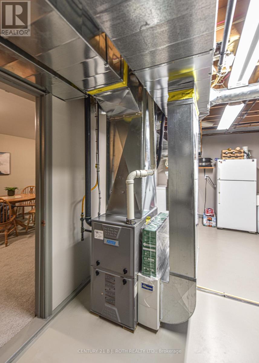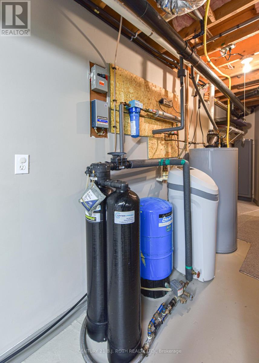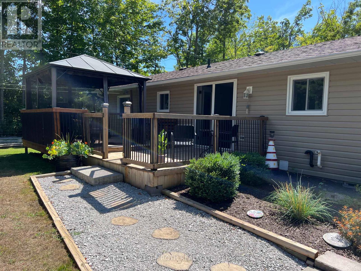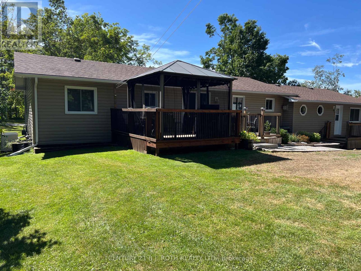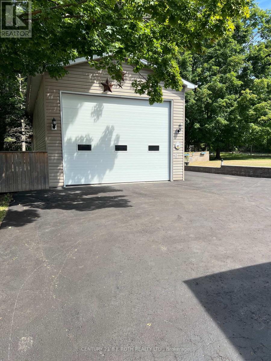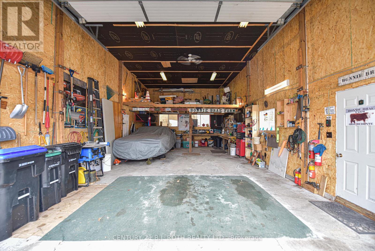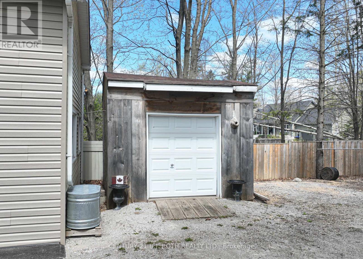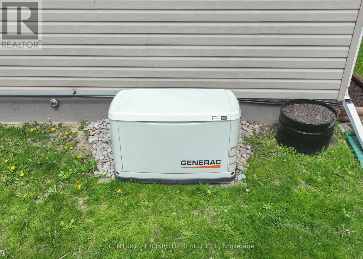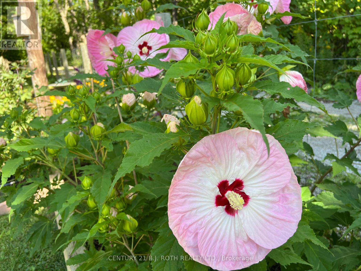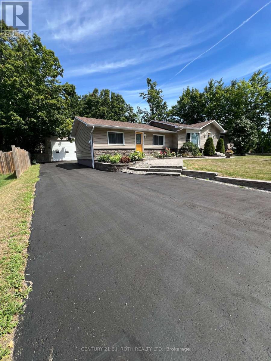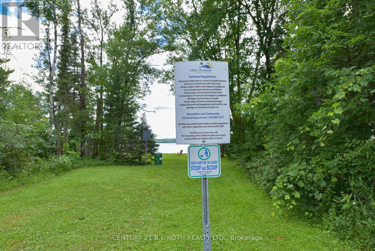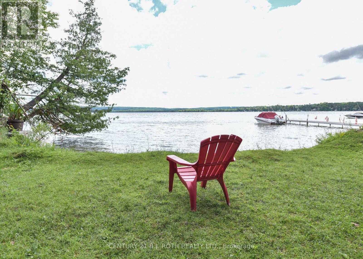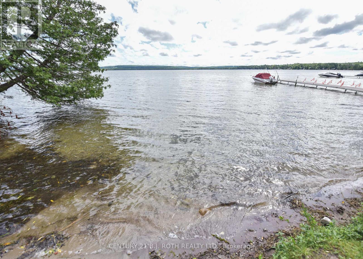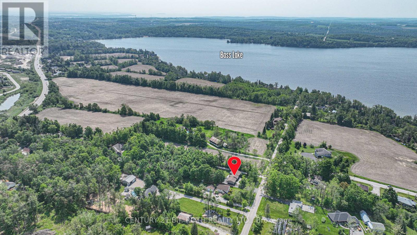141 Bass Line Oro-Medonte (Prices Corners), Ontario L3V 6H2
$879,900
Location, Location, Location! Minutes to Orillia in the sought after Marchmont school district and steps to Bass Lake. This spacious bungalow has been meticulously updated from top to bottom, including new 30 year shingles (2014), vinyl siding, skirting, windows and doors (2015) central air (2023) natural gas furnace (2014 and a new blower motor 2019) and Generac (2024). The 1835 sq ft main level offers an eat in kitchen with access to the back deck with gazebo and natural gas hook up for your BBQ. A living room, family room, 4 bedrooms, a large laundry room and 2 bathrooms complete the main floor. Downstairs features a large rec room, games area or flex space, and 800 sq ft of amazing storage space. The 100' x 220' lot is tastefully landscaped with low maintenance perennial gardens, stone walkways and retaining walls for a park like feel. The detached 36' x 20' garage/workshop has hydro and the 16' insulated garage door allows for RV's or boats. An oversized shed tucked in behind the garage has room for even more toys! (id:53503)
Property Details
| MLS® Number | S12374605 |
| Property Type | Single Family |
| Community Name | Prices Corners |
| Parking Space Total | 12 |
| Structure | Deck |
Building
| Bathroom Total | 2 |
| Bedrooms Above Ground | 4 |
| Bedrooms Total | 4 |
| Age | 31 To 50 Years |
| Amenities | Fireplace(s) |
| Appliances | Garage Door Opener Remote(s), Water Heater, Dishwasher, Dryer, Garage Door Opener, Microwave, Stove, Washer, Window Coverings, Refrigerator |
| Architectural Style | Bungalow |
| Basement Development | Finished |
| Basement Type | Full (finished) |
| Construction Style Attachment | Detached |
| Cooling Type | Central Air Conditioning |
| Exterior Finish | Vinyl Siding, Stone |
| Fireplace Present | Yes |
| Fireplace Total | 2 |
| Foundation Type | Poured Concrete |
| Half Bath Total | 1 |
| Heating Fuel | Natural Gas |
| Heating Type | Forced Air |
| Stories Total | 1 |
| Size Interior | 1500 - 2000 Sqft |
| Type | House |
| Utility Power | Generator |
Parking
| Detached Garage | |
| Garage |
Land
| Acreage | No |
| Landscape Features | Landscaped |
| Sewer | Septic System |
| Size Irregular | 100 X 220 Acre |
| Size Total Text | 100 X 220 Acre|1/2 - 1.99 Acres |
| Zoning Description | R1 |
Rooms
| Level | Type | Length | Width | Dimensions |
|---|---|---|---|---|
| Basement | Games Room | 3.27 m | 5.86 m | 3.27 m x 5.86 m |
| Basement | Utility Room | 5.68 m | 3.35 m | 5.68 m x 3.35 m |
| Basement | Other | 6.78 m | 8.22 m | 6.78 m x 8.22 m |
| Basement | Recreational, Games Room | 6.75 m | 6.75 m | 6.75 m x 6.75 m |
| Main Level | Living Room | 3.4 m | 5.66 m | 3.4 m x 5.66 m |
| Main Level | Kitchen | 3.4 m | 5.79 m | 3.4 m x 5.79 m |
| Main Level | Primary Bedroom | 3.4 m | 3.45 m | 3.4 m x 3.45 m |
| Main Level | Bedroom 2 | 3.4 m | 3.04 m | 3.4 m x 3.04 m |
| Main Level | Bedroom 3 | 3.4 m | 2.66 m | 3.4 m x 2.66 m |
| Main Level | Bedroom 4 | 3.42 m | 2.76 m | 3.42 m x 2.76 m |
| Main Level | Family Room | 7.13 m | 5.35 m | 7.13 m x 5.35 m |
| Main Level | Laundry Room | 3.45 m | 2.74 m | 3.45 m x 2.74 m |
| Main Level | Pantry | 2.48 m | 2.18 m | 2.48 m x 2.18 m |
https://www.realtor.ca/real-estate/28800064/141-bass-line-oro-medonte-prices-corners-prices-corners
Interested?
Contact us for more information

