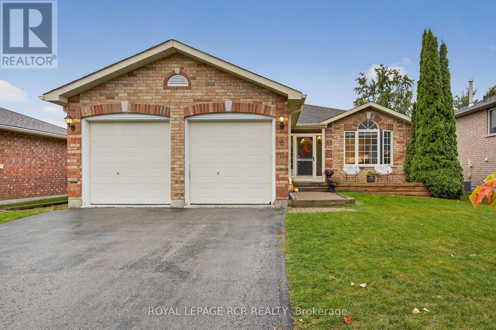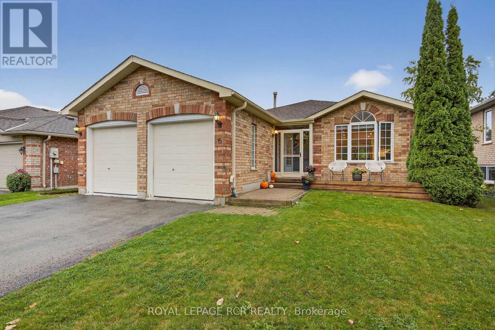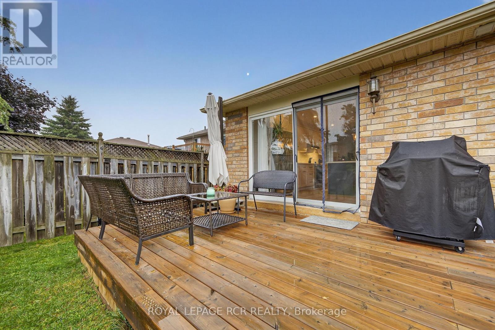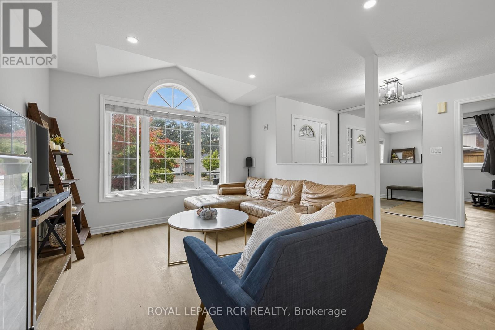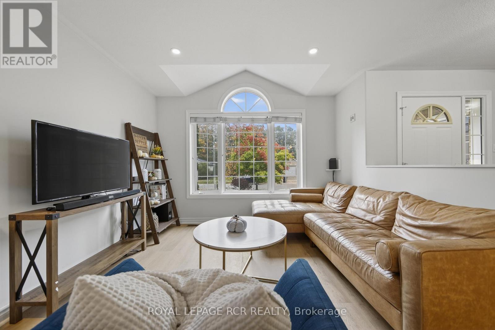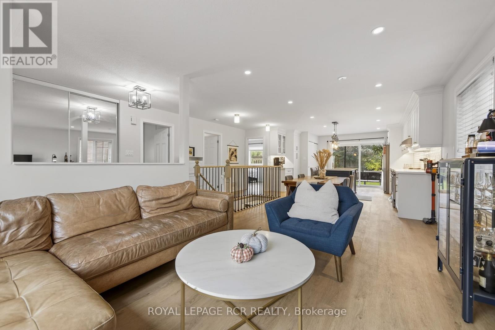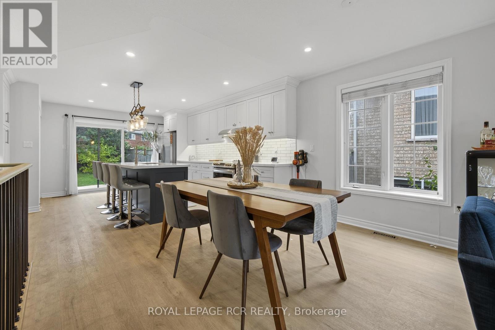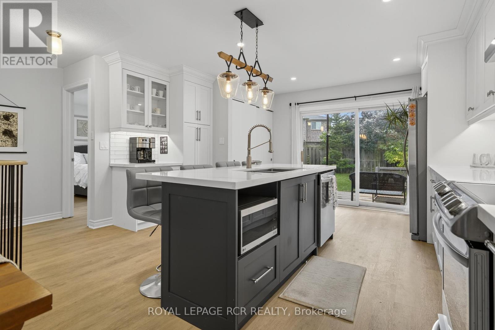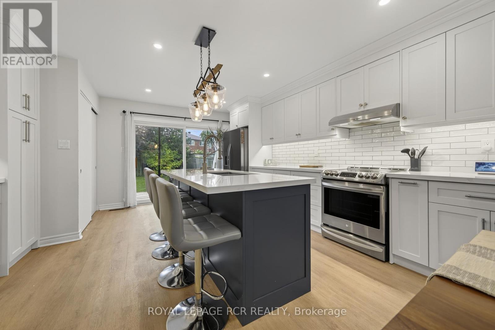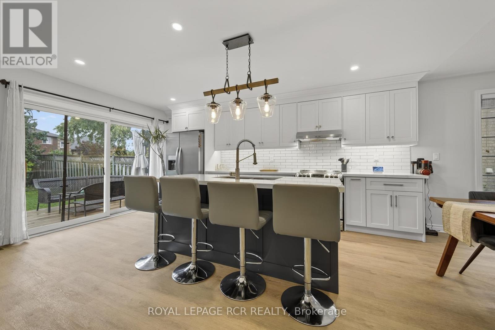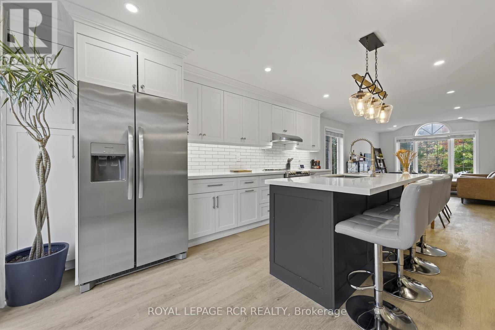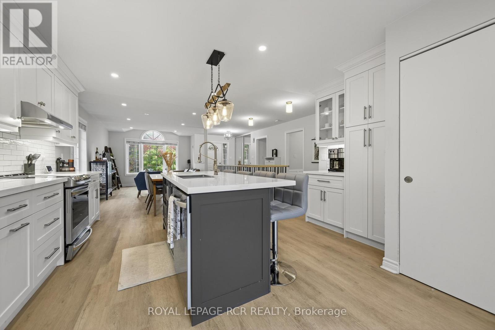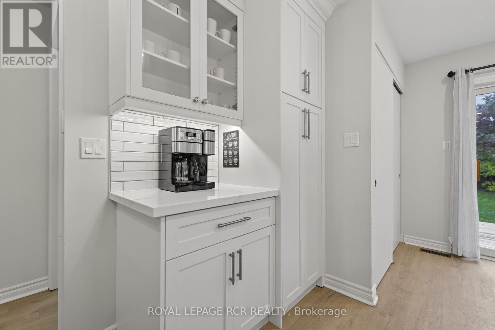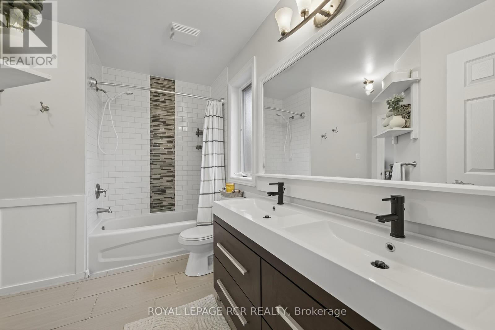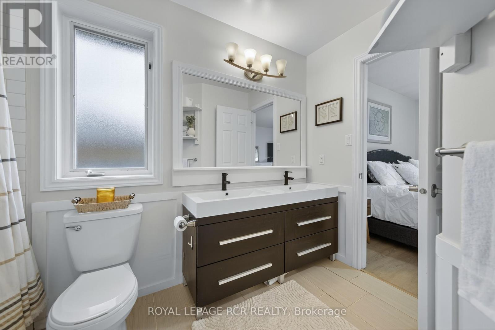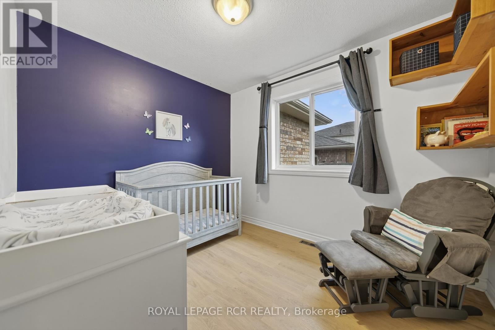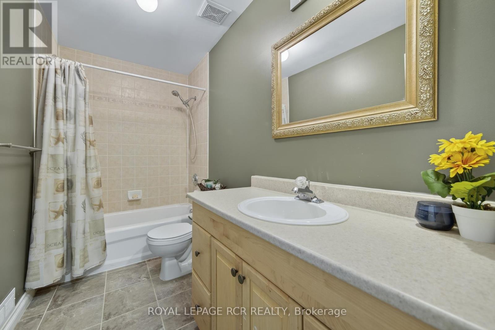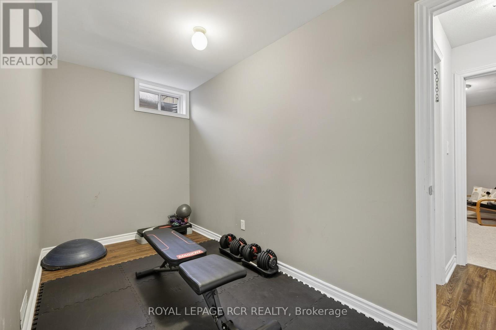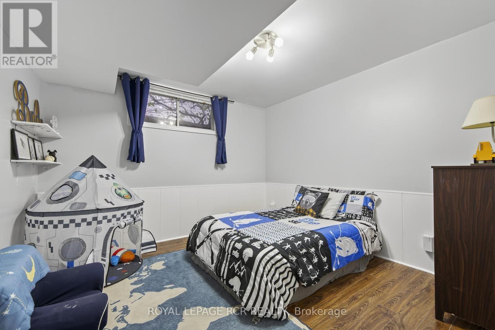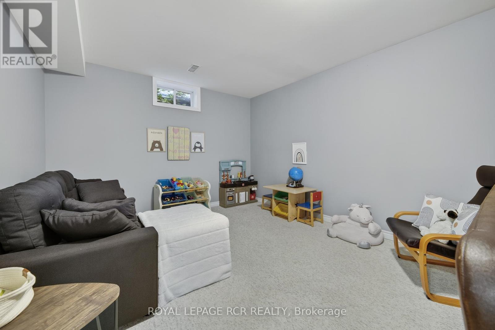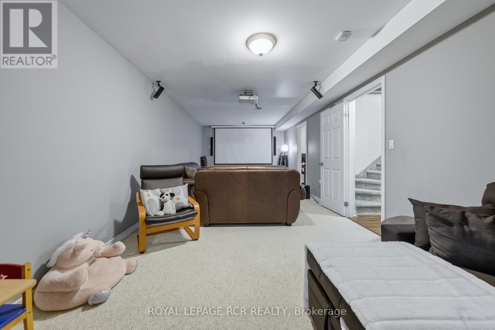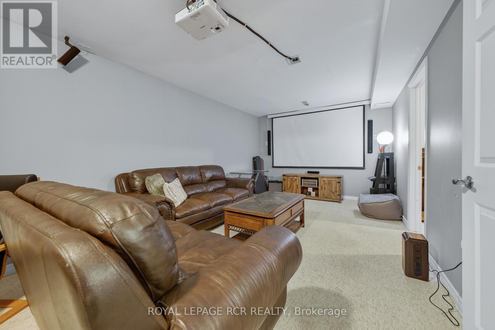15 Nicklaus Drive Barrie (East Bayfield), Ontario L4M 6W6
$759,000
Welcome to this beautifully renovated bungalow in the highly sought-after East Bayfield neighbourhood. Featuring 2+2 bedrooms and 2 full bathrooms, this home offers modern finishes, a bright open-concept layout, and a fully finished lower level for extra living space. Perfect for first-time buyers or downsizers, enjoy a private backyard, attached garage, and a location close to parks, schools, and all amenities. Move-in ready and designed for comfort and convenience - this one won't last! (id:53503)
Property Details
| MLS® Number | S12454851 |
| Property Type | Single Family |
| Community Name | East Bayfield |
| Amenities Near By | Public Transit, Schools |
| Equipment Type | Water Heater |
| Features | Irregular Lot Size |
| Parking Space Total | 6 |
| Rental Equipment Type | Water Heater |
| Structure | Porch, Shed |
Building
| Bathroom Total | 2 |
| Bedrooms Above Ground | 2 |
| Bedrooms Below Ground | 2 |
| Bedrooms Total | 4 |
| Age | 16 To 30 Years |
| Appliances | Dishwasher, Dryer, Hood Fan, Stove, Washer, Window Coverings, Refrigerator |
| Architectural Style | Bungalow |
| Basement Development | Finished |
| Basement Type | N/a (finished) |
| Construction Style Attachment | Detached |
| Cooling Type | Central Air Conditioning |
| Exterior Finish | Brick |
| Flooring Type | Laminate, Carpeted |
| Foundation Type | Poured Concrete |
| Heating Fuel | Natural Gas |
| Heating Type | Forced Air |
| Stories Total | 1 |
| Size Interior | 1100 - 1500 Sqft |
| Type | House |
| Utility Water | Municipal Water |
Parking
| Attached Garage | |
| Garage |
Land
| Acreage | No |
| Fence Type | Fenced Yard |
| Land Amenities | Public Transit, Schools |
| Sewer | Sanitary Sewer |
| Size Depth | 120 Ft ,1 In |
| Size Frontage | 49 Ft ,2 In |
| Size Irregular | 49.2 X 120.1 Ft ; 49.21 Ft X 120.06 Ft X 57.49 Ft X 93.95 |
| Size Total Text | 49.2 X 120.1 Ft ; 49.21 Ft X 120.06 Ft X 57.49 Ft X 93.95|under 1/2 Acre |
Rooms
| Level | Type | Length | Width | Dimensions |
|---|---|---|---|---|
| Basement | Recreational, Games Room | 8.82 m | 3.45 m | 8.82 m x 3.45 m |
| Basement | Bedroom 3 | 3.5 m | 3.36 m | 3.5 m x 3.36 m |
| Basement | Bedroom 4 | 4.43 m | 3.46 m | 4.43 m x 3.46 m |
| Basement | Exercise Room | 3.35 m | 1.9 m | 3.35 m x 1.9 m |
| Main Level | Kitchen | 7.01 m | 4.55 m | 7.01 m x 4.55 m |
| Main Level | Dining Room | 3.15 m | 3.5 m | 3.15 m x 3.5 m |
| Main Level | Living Room | 3.45 m | 3.68 m | 3.45 m x 3.68 m |
| Main Level | Primary Bedroom | 4.32 m | 3.32 m | 4.32 m x 3.32 m |
| Main Level | Bedroom 2 | 4.32 m | 3.32 m | 4.32 m x 3.32 m |
https://www.realtor.ca/real-estate/28973120/15-nicklaus-drive-barrie-east-bayfield-east-bayfield
Interested?
Contact us for more information

