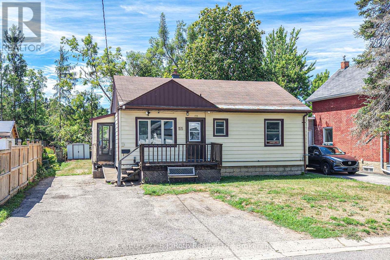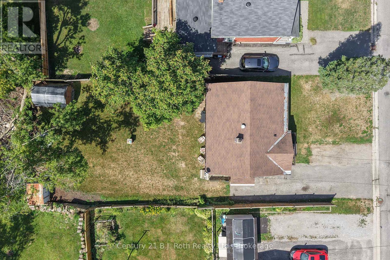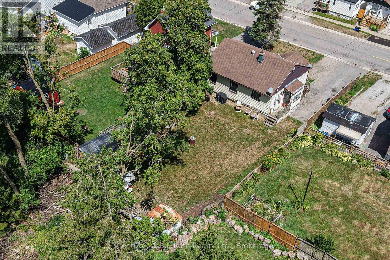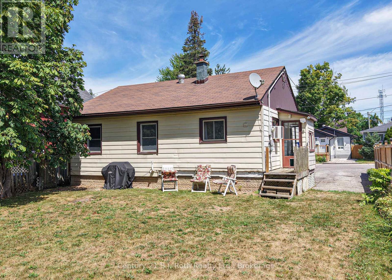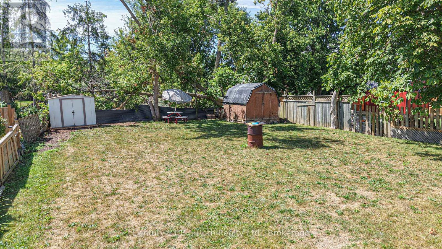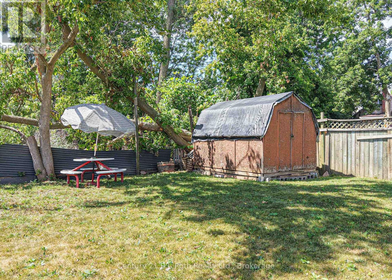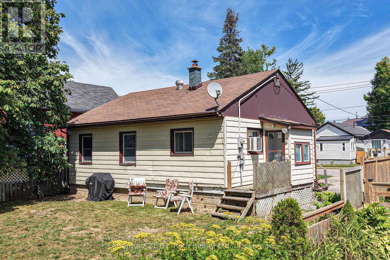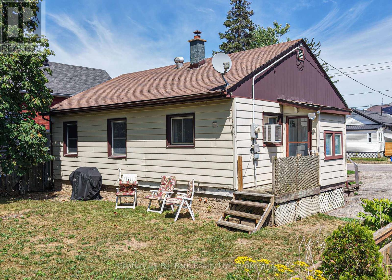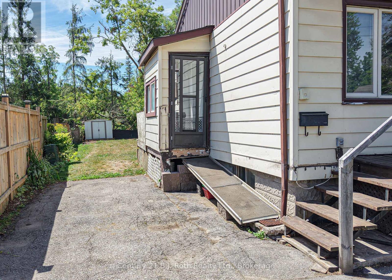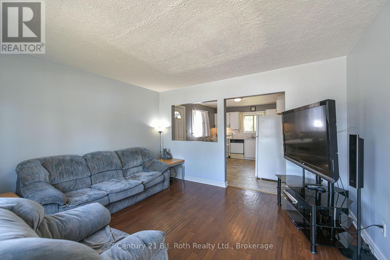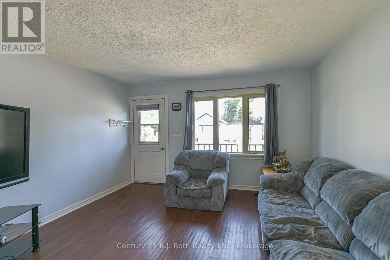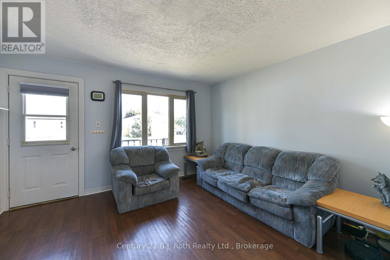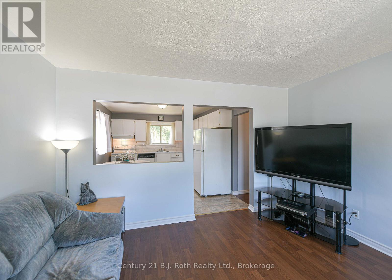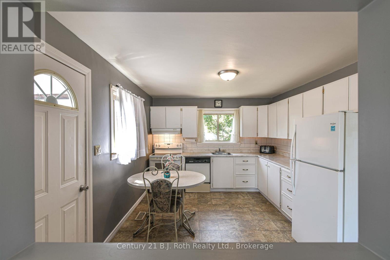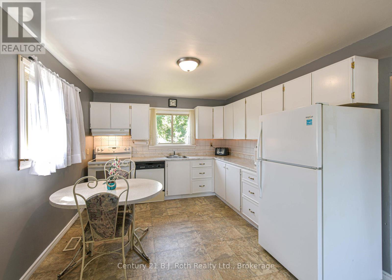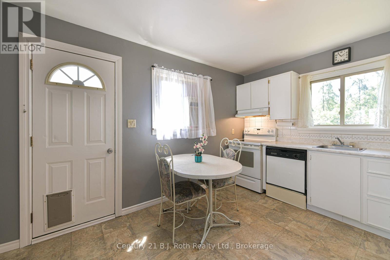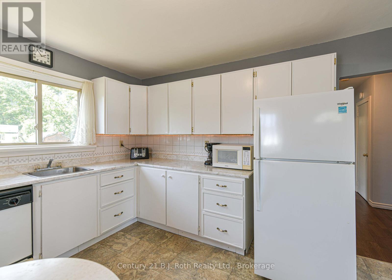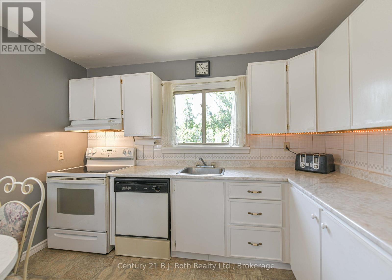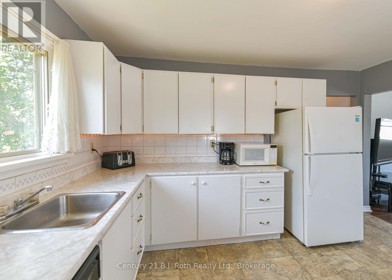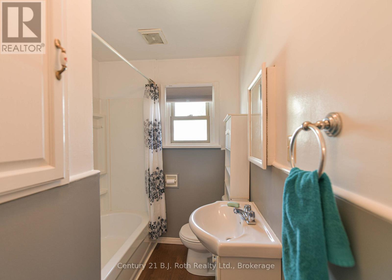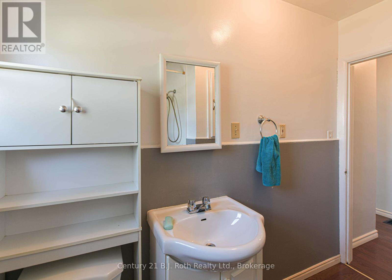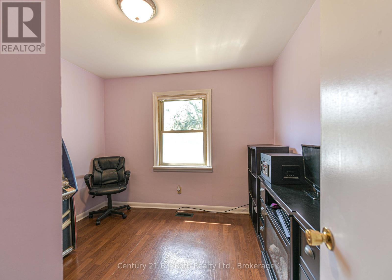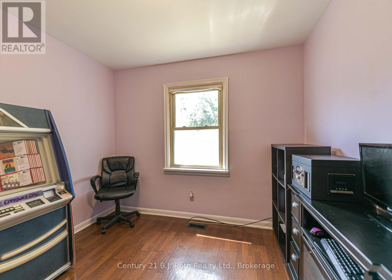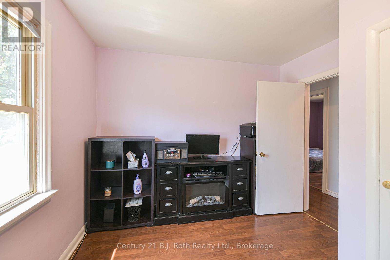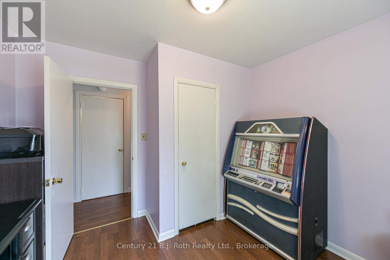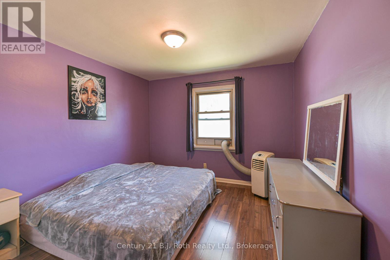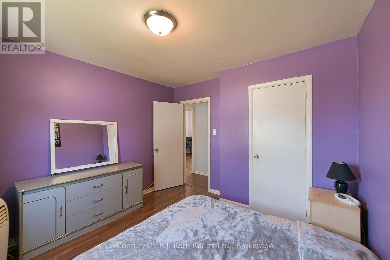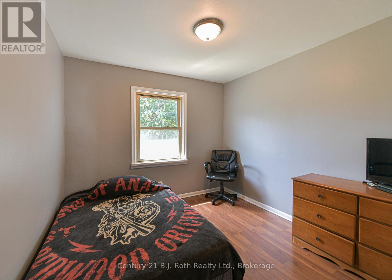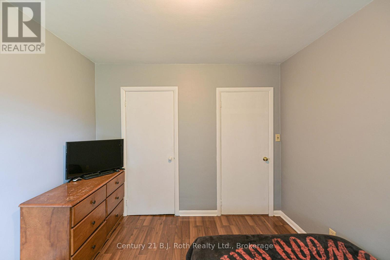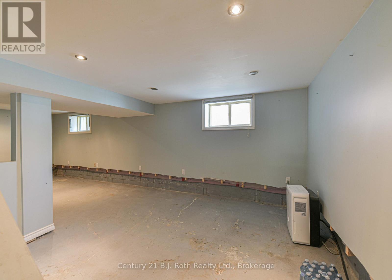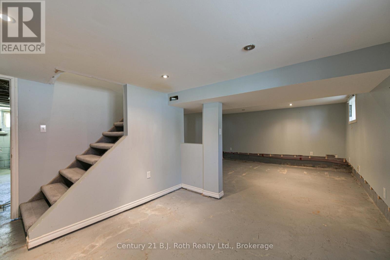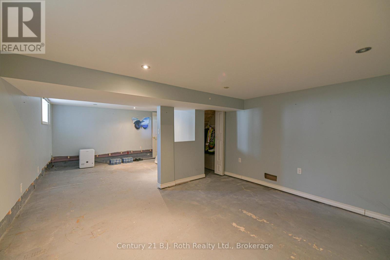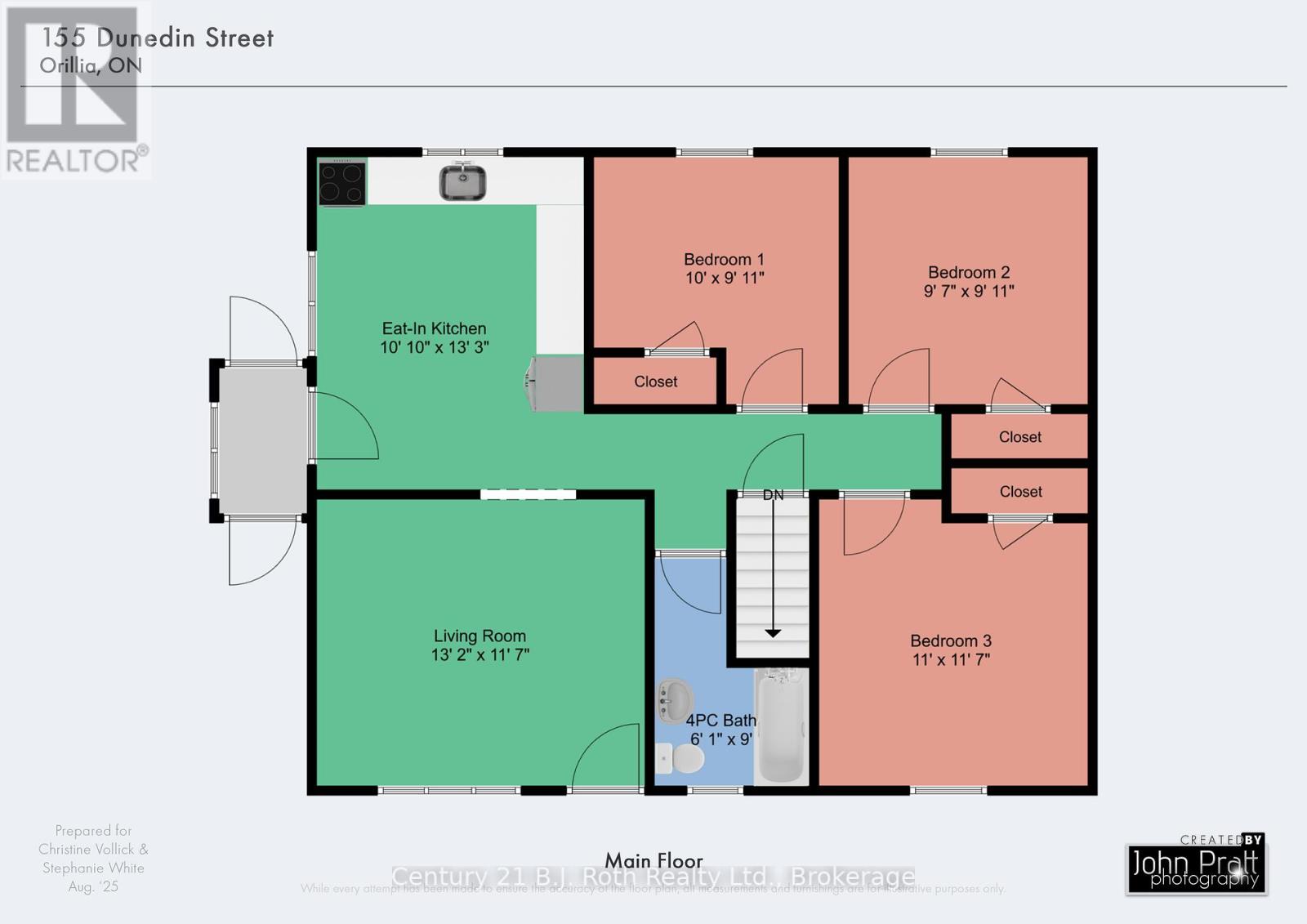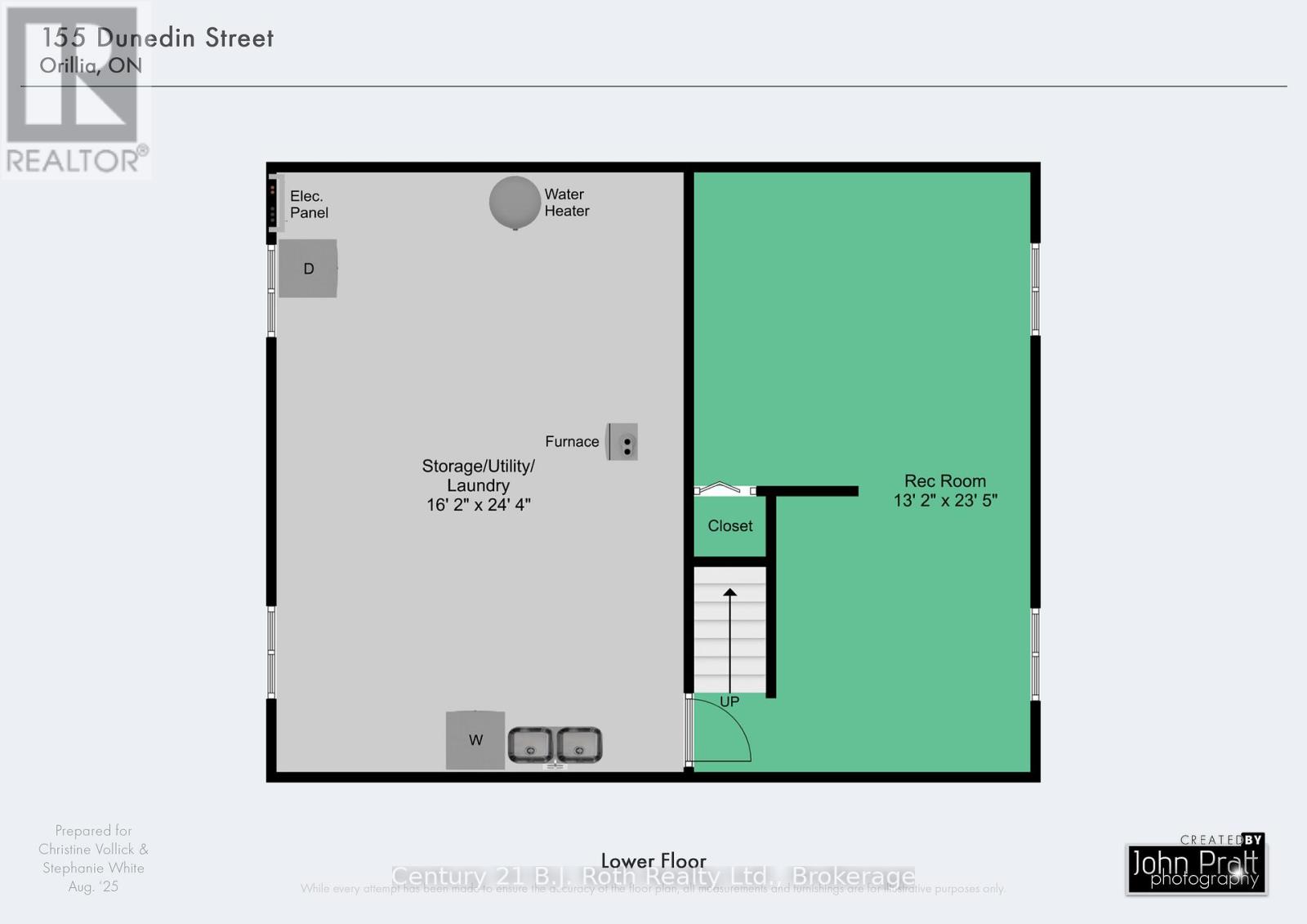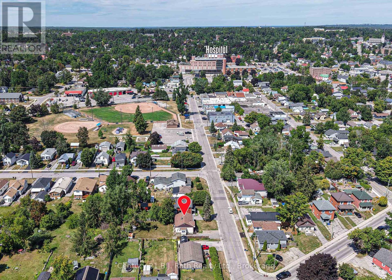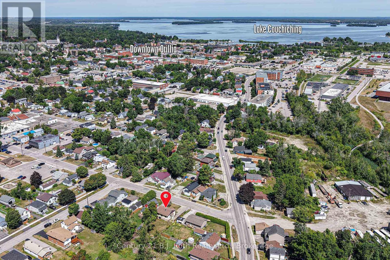155 Dunedin Street Orillia, Ontario L3V 5T9
$499,900
Looking for a great starter home or investment property? This neat and tidy 3-bedroom bungalow is situated on a partially fenced 50 x 120 lot in a convenient central location. Offering almost 900 sq. ft. of living space, the main floor features a bright living room with walkout to the front deck, an eat-in kitchen with access to the mudroom, three comfortable bedrooms, and a 4-piece bath. All appliances are includedfridge, stove, dishwasher, washer, and dryermaking this a move-in ready opportunity.The lower level offers additional living space with a partially finished family room, while the forced-air gas furnace ensures year-round comfort. Outside, enjoy a spacious yard with room for gardens, play, or relaxation.Perfectly located within walking distance to McKinnell Square Park, where the kids can play or you can enjoy a ball game. Its also close to the hospital, downtown shops and dining, and the recreation centre, with easy access to transit and amenities.This property is an excellent choice for first-time buyers, downsizers, or investors seeking a solid opportunity in the heart of the city. (id:53503)
Property Details
| MLS® Number | S12353814 |
| Property Type | Single Family |
| Community Name | Orillia |
| Features | Level, Sump Pump |
| Parking Space Total | 3 |
| Structure | Deck, Shed |
Building
| Bathroom Total | 1 |
| Bedrooms Above Ground | 3 |
| Bedrooms Total | 3 |
| Age | 51 To 99 Years |
| Appliances | Water Meter, Dishwasher, Dryer, Stove, Washer, Refrigerator |
| Architectural Style | Bungalow |
| Basement Development | Partially Finished |
| Basement Type | Full (partially Finished) |
| Construction Style Attachment | Detached |
| Exterior Finish | Aluminum Siding |
| Fire Protection | Smoke Detectors |
| Foundation Type | Block |
| Heating Fuel | Natural Gas |
| Heating Type | Forced Air |
| Stories Total | 1 |
| Size Interior | 700 - 1100 Sqft |
| Type | House |
| Utility Water | Municipal Water |
Parking
| No Garage |
Land
| Acreage | No |
| Sewer | Sanitary Sewer |
| Size Depth | 120 Ft |
| Size Frontage | 50 Ft |
| Size Irregular | 50 X 120 Ft |
| Size Total Text | 50 X 120 Ft |
| Zoning Description | R2 |
Rooms
| Level | Type | Length | Width | Dimensions |
|---|---|---|---|---|
| Basement | Recreational, Games Room | 4.03 m | 7.13 m | 4.03 m x 7.13 m |
| Basement | Utility Room | 4.01 m | 3.53 m | 4.01 m x 3.53 m |
| Main Level | Bathroom | 1.86 m | 2.76 m | 1.86 m x 2.76 m |
| Main Level | Kitchen | 3.32 m | 4.05 m | 3.32 m x 4.05 m |
| Main Level | Living Room | 4.01 m | 3.53 m | 4.01 m x 3.53 m |
| Main Level | Bedroom | 3.06 m | 3.03 m | 3.06 m x 3.03 m |
| Main Level | Bedroom 2 | 2.92 m | 3.02 m | 2.92 m x 3.02 m |
| Main Level | Bedroom 3 | 3.37 m | 3.54 m | 3.37 m x 3.54 m |
Utilities
| Cable | Installed |
| Electricity | Installed |
| Sewer | Installed |
https://www.realtor.ca/real-estate/28753621/155-dunedin-street-orillia-orillia
Interested?
Contact us for more information

