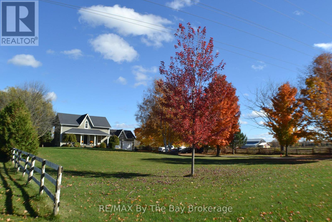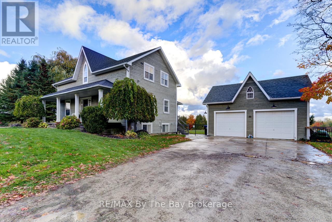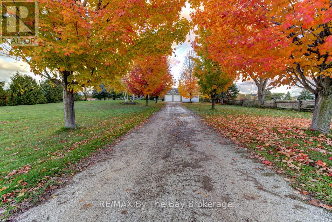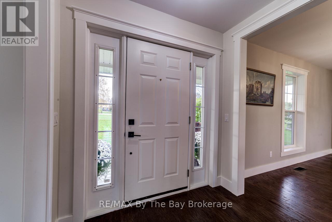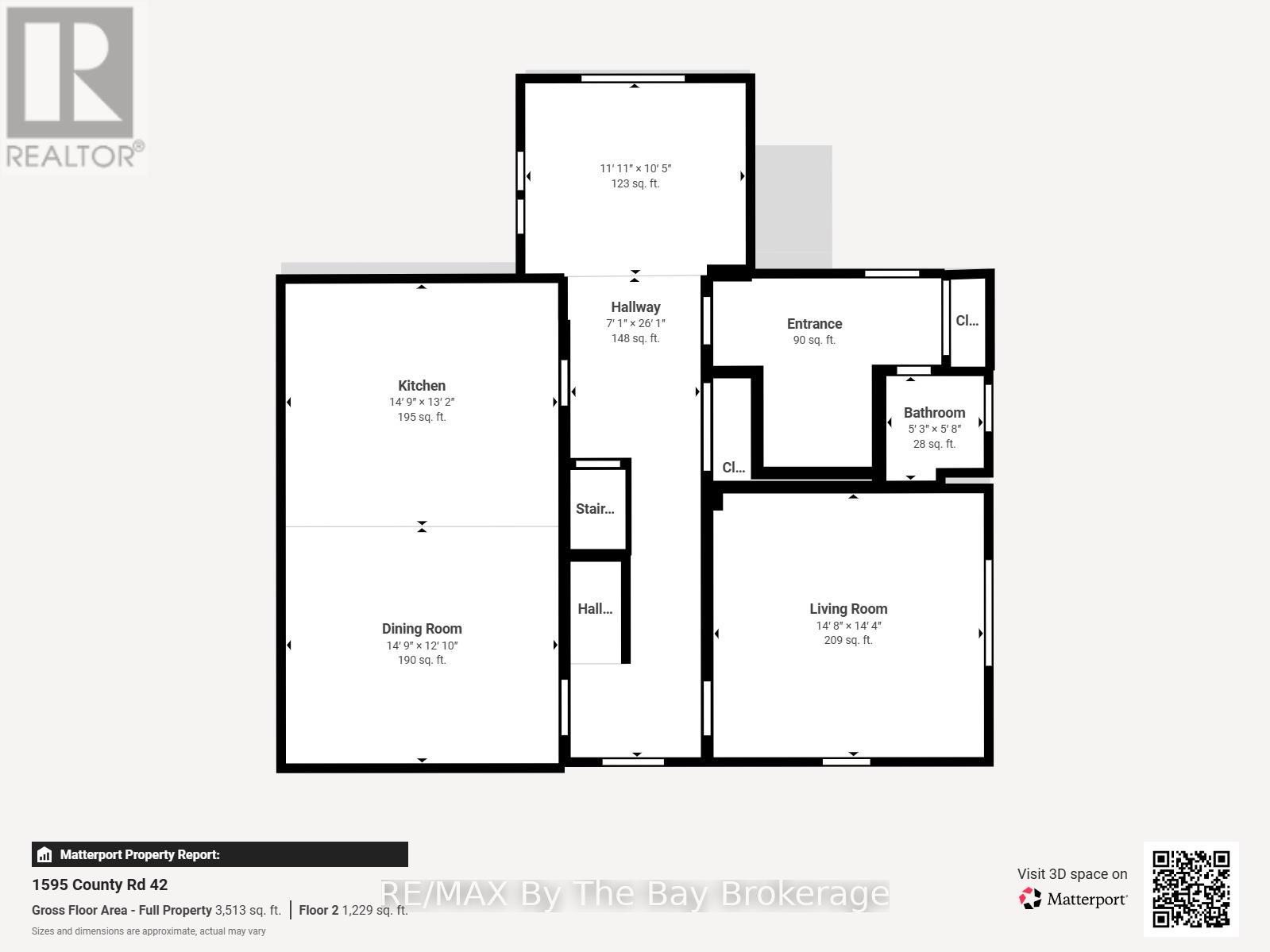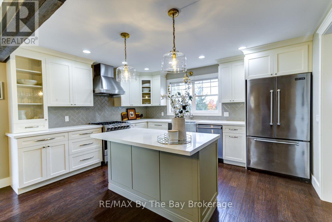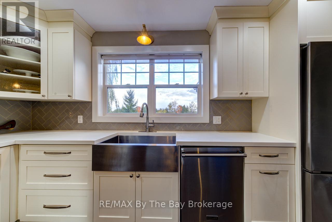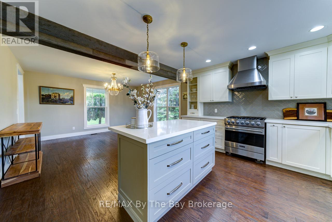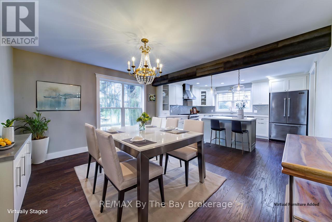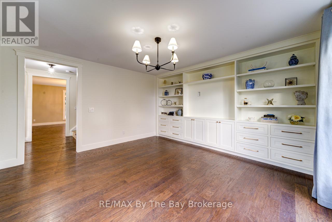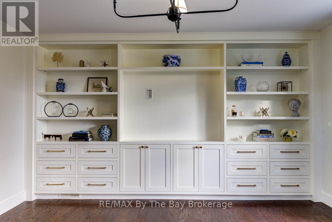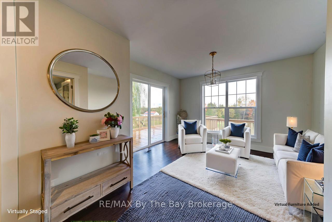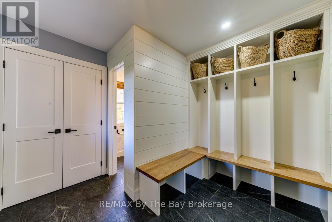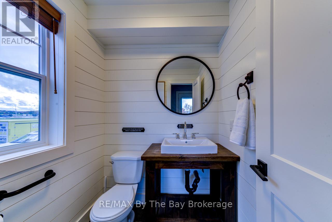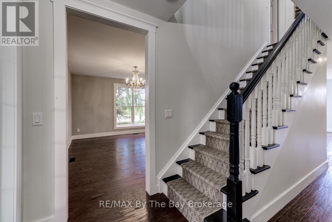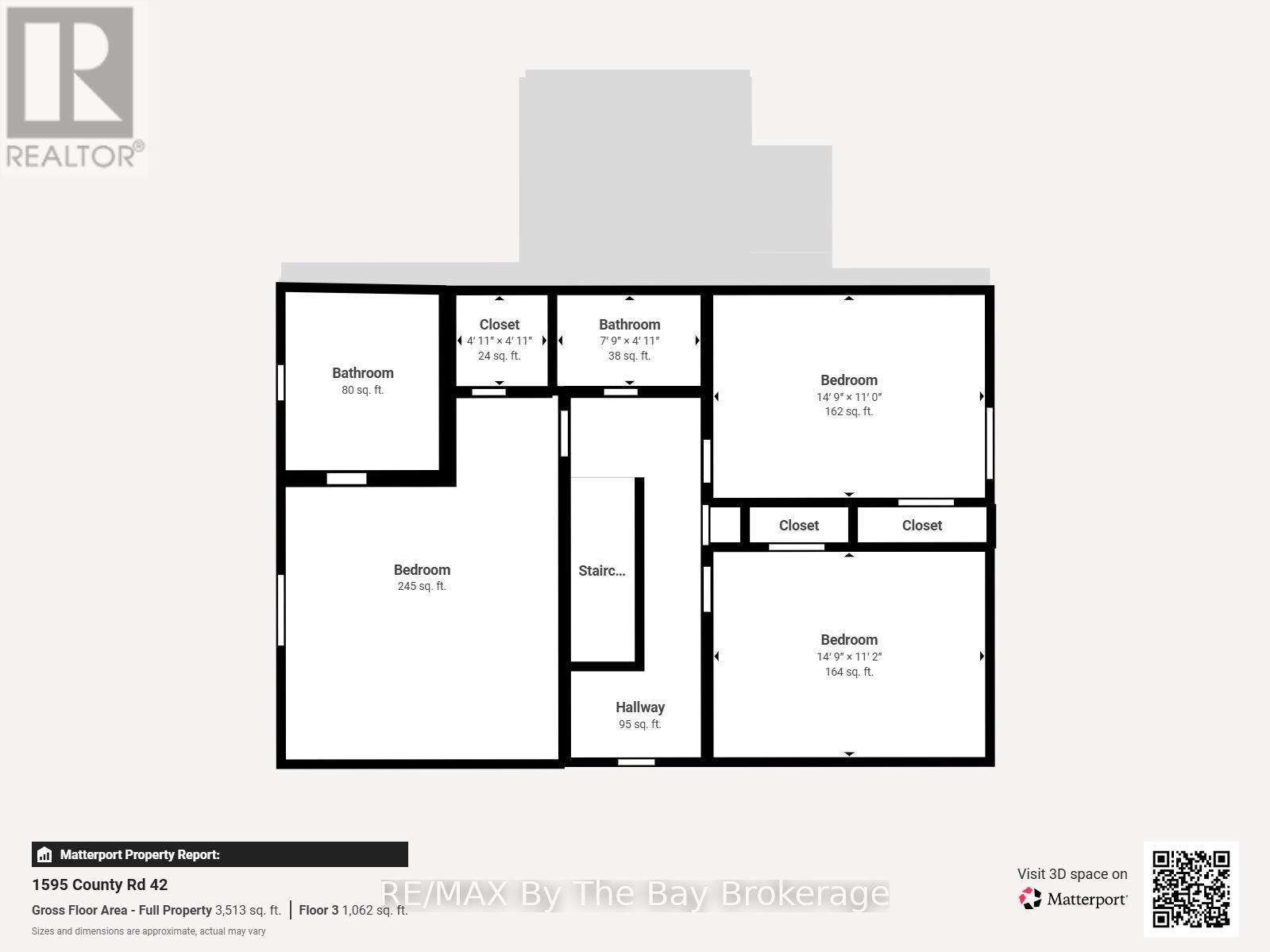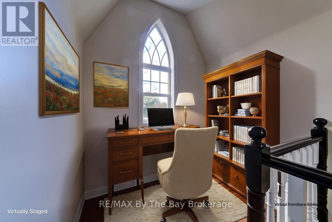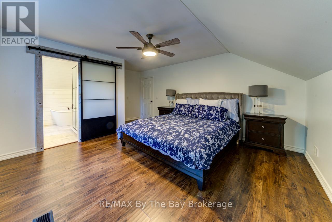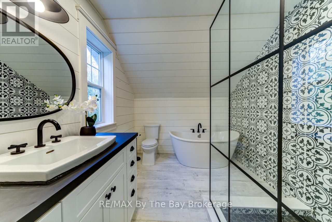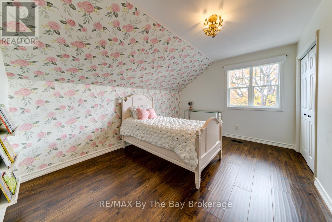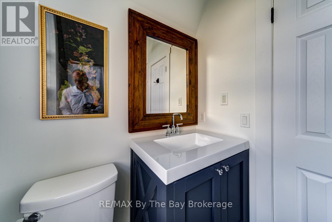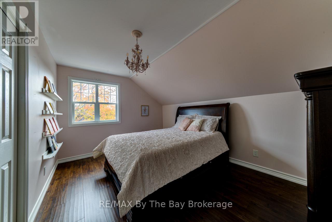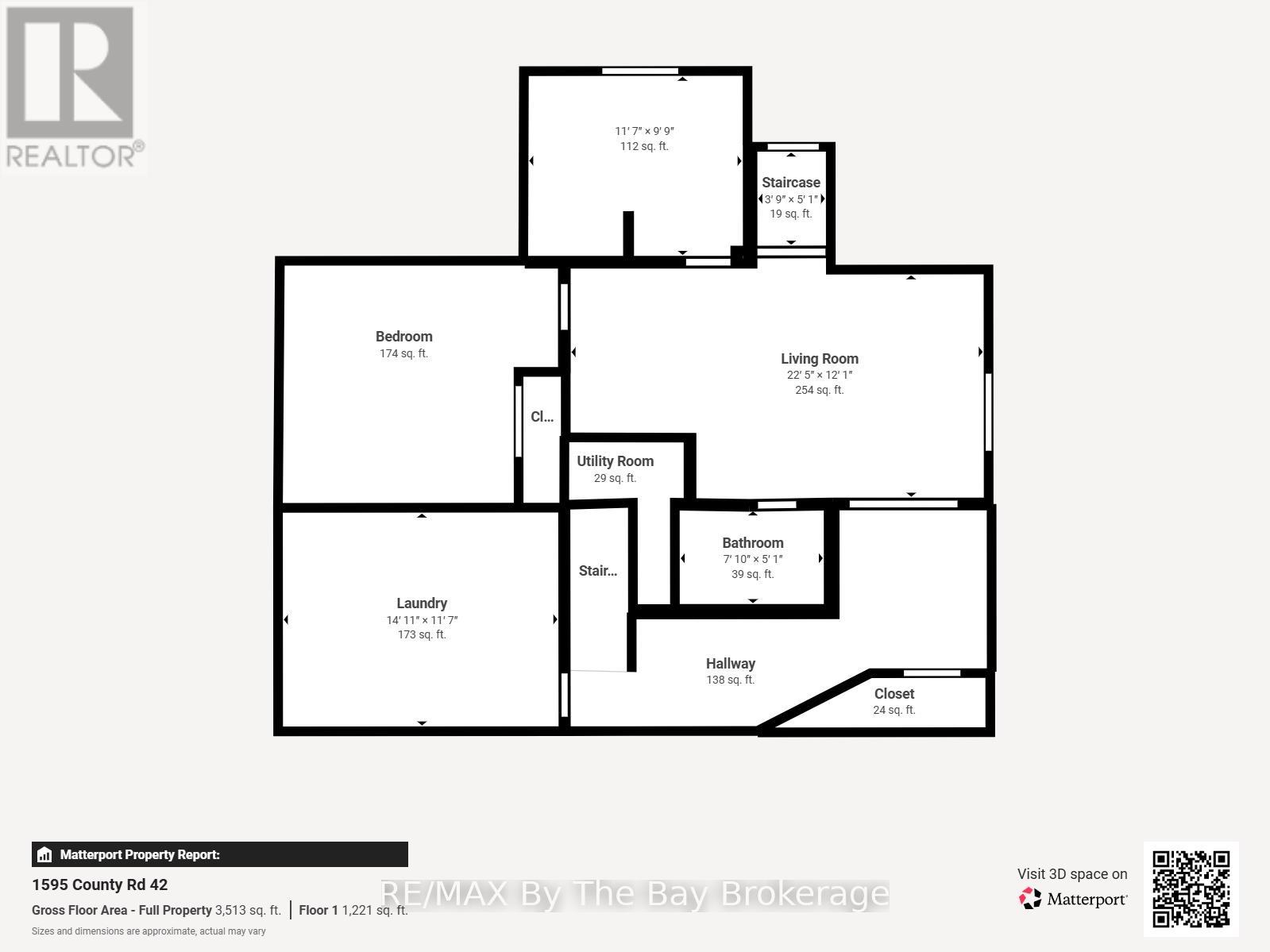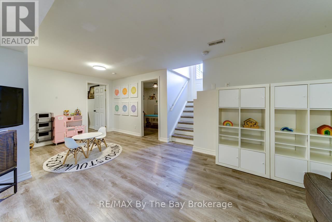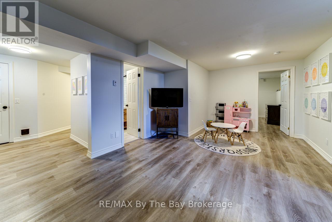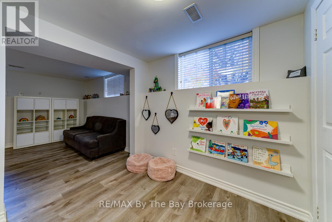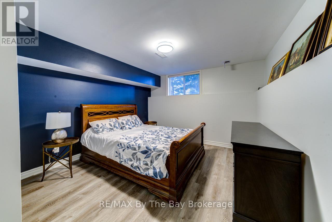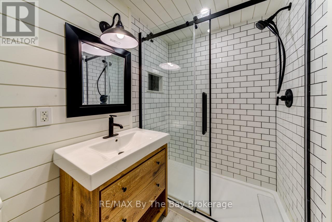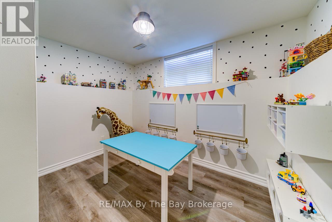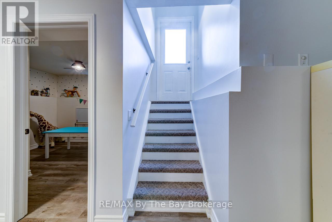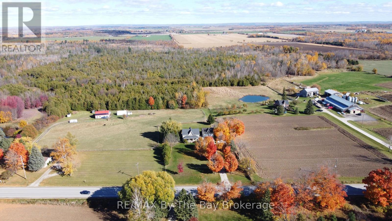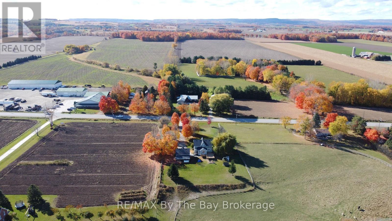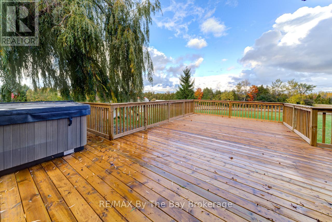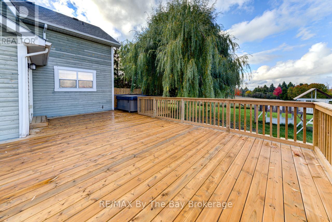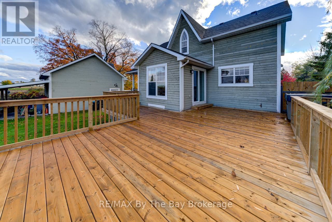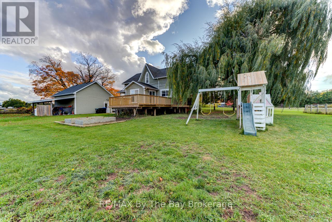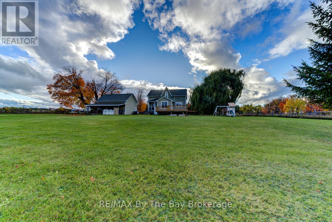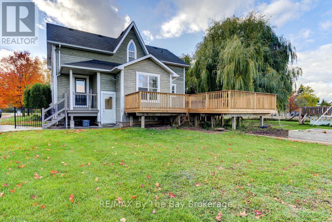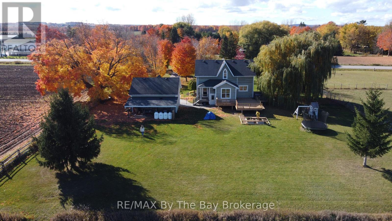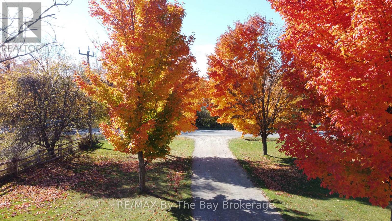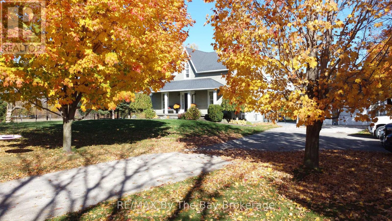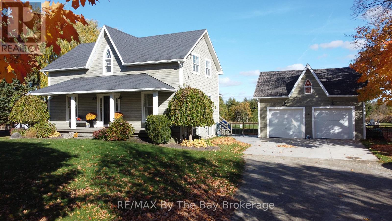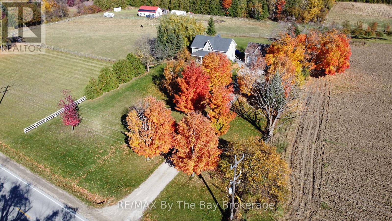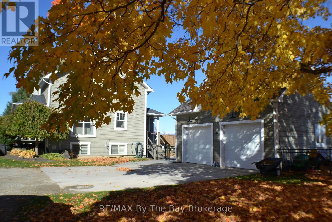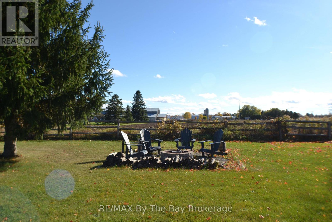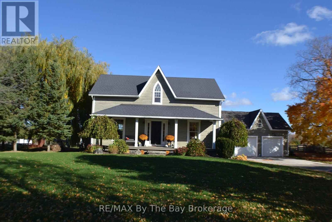1595 County 42 Road Clearview, Ontario L0M 1S0
$1,275,000
This beautiful turnkey modern country home was built in 2000 and has been completely updated in recent years. Located on a private picturesque lot with mature trees and open space, just a few minutes north East of Creemore. conveniently located within the highly desirable Creemore school zone. This 5 bedroom 3.5 Bathroom home is the perfect blend of country charm with modern finishes with a large detached two car garage with large upstairs loft that could be used for a variety of uses. As soon as you walk in the door you get a warm calming feeling with custom open concept kitchen / dining room with high end Brigade appliances, separate living room with custom builtin woodwork in 2022, Large foyer with custom woodwork also in 2022, In addition to the three above grade bedrooms the fully finished basement offer two additional bedrooms, large family room, beautiful three piece bathroom & large laundry / storage room. The basement also has a separate walk-up entry making this a potential in-law or rental income space. Other recent upgrades include New second floor flooring in 2025, New shingles on the detached garage roof in 2025, New resurfaced deck in 2025, & several high end light fixtures throughout the home. If you are looking to be in the country but close to amenities this could be the perfect home for you. (id:53503)
Property Details
| MLS® Number | S12484352 |
| Property Type | Single Family |
| Community Name | Rural Clearview |
| Community Features | School Bus |
| Features | Level Lot, Irregular Lot Size, Sump Pump |
| Parking Space Total | 8 |
| Structure | Deck, Porch |
| View Type | View |
Building
| Bathroom Total | 4 |
| Bedrooms Above Ground | 3 |
| Bedrooms Below Ground | 2 |
| Bedrooms Total | 5 |
| Age | 16 To 30 Years |
| Amenities | Separate Heating Controls |
| Appliances | Hot Tub, Garage Door Opener Remote(s), Central Vacuum, Water Heater, Water Softener, Water Meter, Dishwasher, Dryer, Stove, Washer, Window Coverings, Refrigerator |
| Basement Development | Finished |
| Basement Features | Separate Entrance, Walk-up |
| Basement Type | Full, N/a (finished), N/a, N/a |
| Construction Style Attachment | Detached |
| Cooling Type | Central Air Conditioning, Air Exchanger |
| Exterior Finish | Wood |
| Fire Protection | Smoke Detectors |
| Foundation Type | Poured Concrete |
| Half Bath Total | 1 |
| Heating Fuel | Propane |
| Heating Type | Forced Air |
| Stories Total | 2 |
| Size Interior | 2000 - 2500 Sqft |
| Type | House |
| Utility Water | Municipal Water |
Parking
| Detached Garage | |
| Garage |
Land
| Acreage | No |
| Landscape Features | Landscaped |
| Sewer | Septic System |
| Size Depth | 283 Ft ,1 In |
| Size Frontage | 145 Ft ,8 In |
| Size Irregular | 145.7 X 283.1 Ft ; 282.99 X 145.66 X 283.11 X 144.88 |
| Size Total Text | 145.7 X 283.1 Ft ; 282.99 X 145.66 X 283.11 X 144.88 |
| Zoning Description | Ru - Rural |
Rooms
| Level | Type | Length | Width | Dimensions |
|---|---|---|---|---|
| Second Level | Bedroom 3 | 14.7 m | 11.1 m | 14.7 m x 11.1 m |
| Second Level | Primary Bedroom | 14.8 m | 14.8 m | 14.8 m x 14.8 m |
| Second Level | Bathroom | 10 m | 8 m | 10 m x 8 m |
| Second Level | Bedroom 2 | 14.7 m | 11 m | 14.7 m x 11 m |
| Second Level | Bathroom | 7.8 m | 4.4 m | 7.8 m x 4.4 m |
| Basement | Family Room | 22.4 m | 12.1 m | 22.4 m x 12.1 m |
| Basement | Laundry Room | 14.9 m | 11.6 m | 14.9 m x 11.6 m |
| Basement | Bedroom 4 | 12.1 m | 12.1 m | 12.1 m x 12.1 m |
| Basement | Bathroom | 7.8 m | 5.1 m | 7.8 m x 5.1 m |
| Basement | Bedroom 5 | 11.6 m | 9.8 m | 11.6 m x 9.8 m |
| Main Level | Kitchen | 14.8 m | 13.2 m | 14.8 m x 13.2 m |
| Main Level | Dining Room | 14.8 m | 12.8 m | 14.8 m x 12.8 m |
| Main Level | Living Room | 14.7 m | 14.3 m | 14.7 m x 14.3 m |
| Main Level | Den | 11.9 m | 10.4 m | 11.9 m x 10.4 m |
| Main Level | Foyer | 14 m | 10 m | 14 m x 10 m |
| Main Level | Bathroom | 5.7 m | 5.3 m | 5.7 m x 5.3 m |
Utilities
| Cable | Available |
| Electricity | Installed |
https://www.realtor.ca/real-estate/29036826/1595-county-42-road-clearview-rural-clearview
Interested?
Contact us for more information

