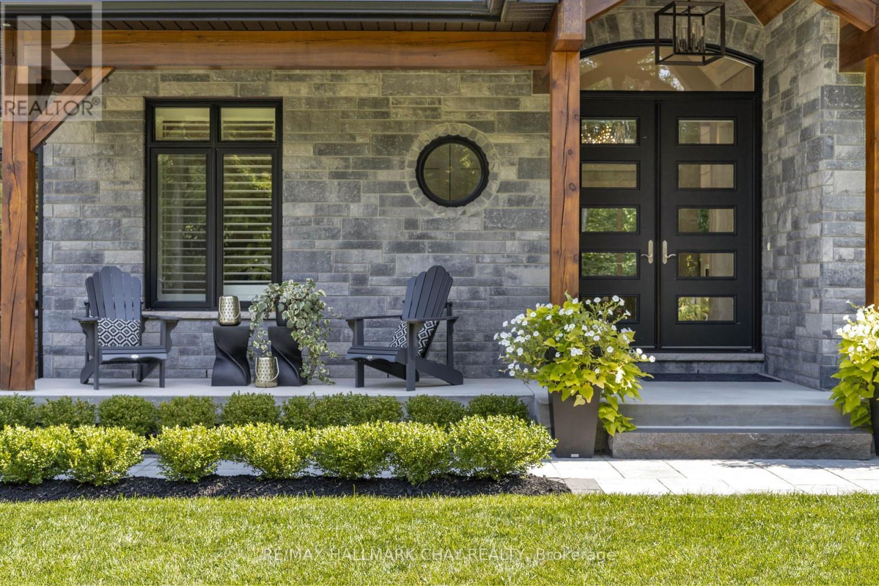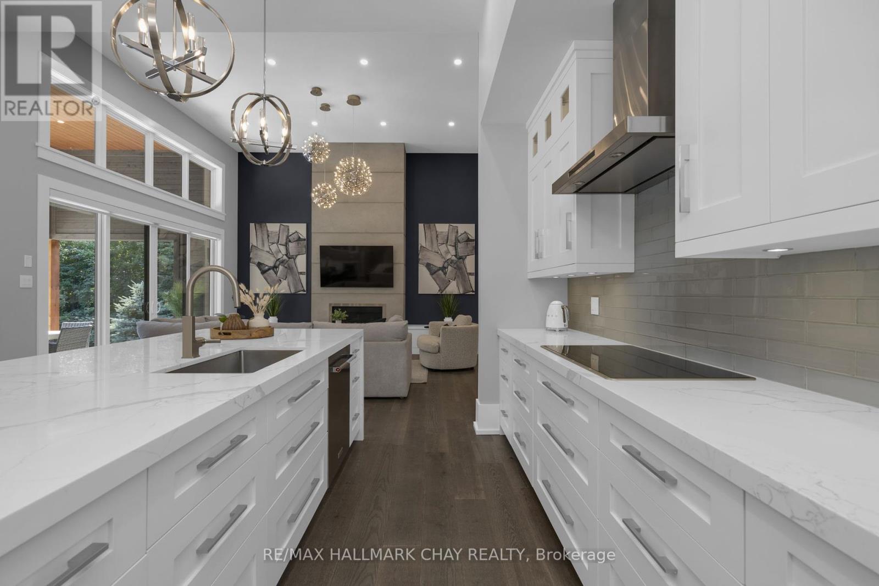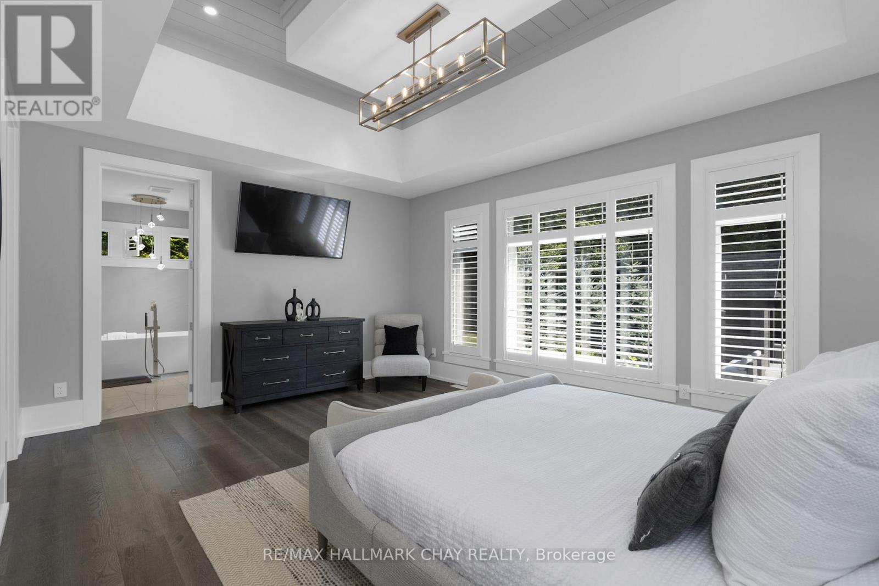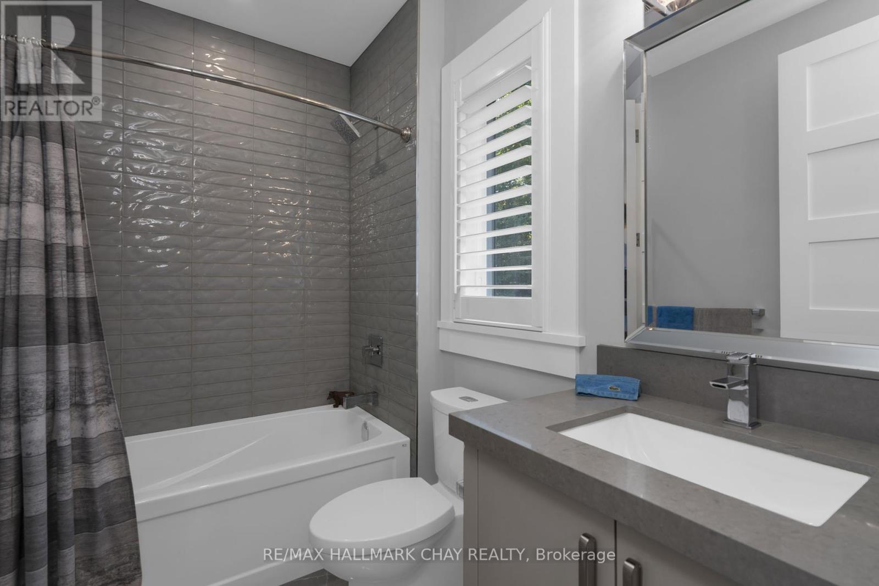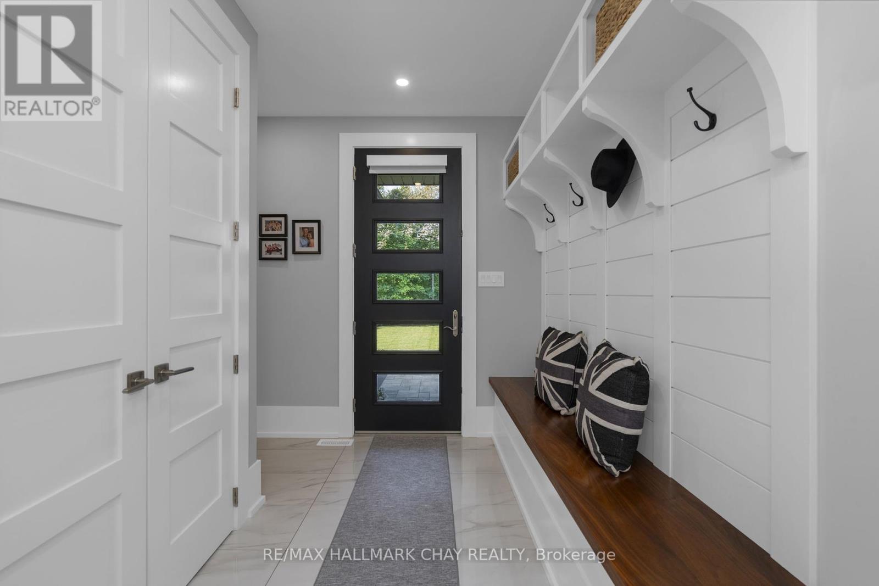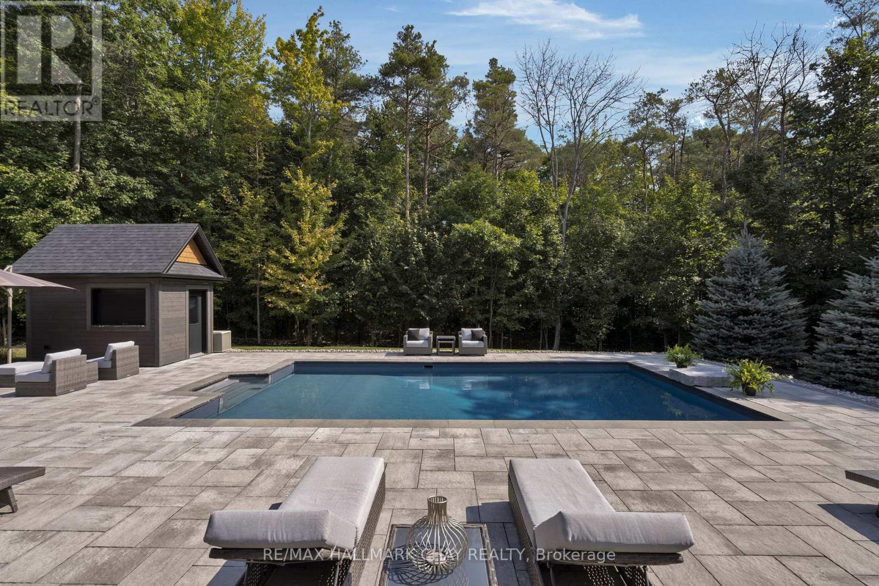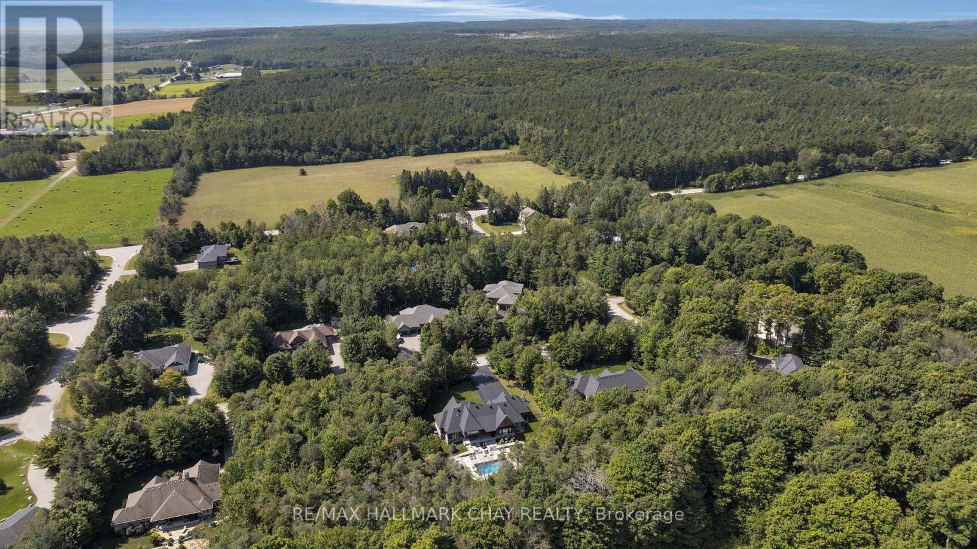5 Bedroom
5 Bathroom
Bungalow
Fireplace
Inground Pool
Central Air Conditioning
Forced Air
Landscaped, Lawn Sprinkler
$2,299,900
Welcome to this stunning custom 2,637 sq.ft. executive detached bungalow situated on a premium lot with a complete backyard oasis that must be seen! Timber frame post and beam design welcomes you as you approach the main entrance, highlighted by fiberglass 8' double doors with glass accents. Graceful foyer showcasing vaulted shiplap ceiling, leads to the bright airy open concept great room - 14' ceilings, bright with natural light from generous windows overlooking the private backyard with inground salt water pool, and further accented by the floor to ceiling Dekko concrete fireplace. Dining room with 10' ceilings and trim detail. Open concept floor plan flows to the designer bright white kitchen with 12' ceilings, large quartz waterfall centre island with under mount sink, built in fridge, wall oven/microwave, stove top with s/s exhaust hood. This family-centric room also features a beverage station with wine cooler and still allows for plenty of storage and functional workspace. Private living zone includes 3 bedrooms, each with privacy of their own ensuite. Primary suite with walk in closet, heated floor in spa-like 5pc ensuite. Main level is complete with the convenience of well-appointed mud room, guest bath and laundry. Full finished lower level offers an additional 2 bedrooms, full bath with heated floor, home gym and large rec room. Extend your living space to the outdoors via 8x12 sliding doors leading to covered deck with Jewel Stone detail. Tongue and groove ceilings found at all covered porches. Exceptional private backyard oasis features 18'x36' inground salt water pool, pool house, extensive landscaping that offers multiple seating areas including custom fire pit area. Full irrigation system for easy yard maintenance. Backup generator (whole house). Triple garage with inside access to main and lower levels is fully insulated, drywalled, painted, trimmed. Paved private driveway allows for plenty of parking for family vehicles, RVs, work trucks, guests. **** EXTRAS **** Custom built by Dendor Fine Homes with full attention to detail, style and function throughout! Backyard oasis offers summer fun and three season deck for al fresco dining. Built ins, custom finishes. Backup generator. (id:53503)
Property Details
|
MLS® Number
|
S9346825 |
|
Property Type
|
Single Family |
|
Community Name
|
Rural Oro-Medonte |
|
Amenities Near By
|
Schools, Park |
|
Community Features
|
Community Centre |
|
Equipment Type
|
Propane Tank, Water Heater |
|
Features
|
Sloping, Conservation/green Belt |
|
Parking Space Total
|
15 |
|
Pool Type
|
Inground Pool |
|
Rental Equipment Type
|
Propane Tank, Water Heater |
|
Structure
|
Deck, Patio(s), Porch |
|
Water Front Name
|
Simcoe |
Building
|
Bathroom Total
|
5 |
|
Bedrooms Above Ground
|
3 |
|
Bedrooms Below Ground
|
2 |
|
Bedrooms Total
|
5 |
|
Amenities
|
Fireplace(s) |
|
Appliances
|
Garage Door Opener Remote(s), Water Softener, Dishwasher, Dryer, Microwave, Oven, Range, Refrigerator, Stove, Washer, Window Coverings |
|
Architectural Style
|
Bungalow |
|
Basement Development
|
Finished |
|
Basement Features
|
Walk-up |
|
Basement Type
|
N/a (finished) |
|
Construction Style Attachment
|
Detached |
|
Cooling Type
|
Central Air Conditioning |
|
Exterior Finish
|
Brick, Stone |
|
Fire Protection
|
Smoke Detectors |
|
Fireplace Present
|
Yes |
|
Foundation Type
|
Concrete |
|
Half Bath Total
|
1 |
|
Heating Fuel
|
Propane |
|
Heating Type
|
Forced Air |
|
Stories Total
|
1 |
|
Type
|
House |
|
Utility Power
|
Generator |
Parking
|
Attached Garage
|
|
|
Inside Entry
|
|
|
R V
|
|
Land
|
Acreage
|
No |
|
Land Amenities
|
Schools, Park |
|
Landscape Features
|
Landscaped, Lawn Sprinkler |
|
Sewer
|
Septic System |
|
Size Depth
|
294 Ft |
|
Size Frontage
|
147 Ft ,7 In |
|
Size Irregular
|
147.63 X 294 Ft ; 294.12x147.63x294.91x147.63 |0.998 Acres |
|
Size Total Text
|
147.63 X 294 Ft ; 294.12x147.63x294.91x147.63 |0.998 Acres|1/2 - 1.99 Acres |
|
Zoning Description
|
Re |
Rooms
| Level |
Type |
Length |
Width |
Dimensions |
|
Lower Level |
Recreational, Games Room |
6.4 m |
4.75 m |
6.4 m x 4.75 m |
|
Lower Level |
Exercise Room |
3.4 m |
4.19 m |
3.4 m x 4.19 m |
|
Lower Level |
Bedroom 4 |
4.39 m |
3.56 m |
4.39 m x 3.56 m |
|
Lower Level |
Bedroom 5 |
3.61 m |
3.25 m |
3.61 m x 3.25 m |
|
Main Level |
Living Room |
4.98 m |
4.42 m |
4.98 m x 4.42 m |
|
Main Level |
Dining Room |
3.63 m |
4.22 m |
3.63 m x 4.22 m |
|
Main Level |
Kitchen |
3.1 m |
4.22 m |
3.1 m x 4.22 m |
|
Main Level |
Pantry |
4.85 m |
2.49 m |
4.85 m x 2.49 m |
|
Main Level |
Laundry Room |
2.51 m |
3.05 m |
2.51 m x 3.05 m |
|
Main Level |
Bedroom |
5.46 m |
4.27 m |
5.46 m x 4.27 m |
|
Main Level |
Bedroom 2 |
3.33 m |
3.94 m |
3.33 m x 3.94 m |
|
Main Level |
Bedroom 3 |
3.66 m |
4.24 m |
3.66 m x 4.24 m |
https://www.realtor.ca/real-estate/27407805/16-houben-crescent-oro-medonte-rural-oro-medonte





