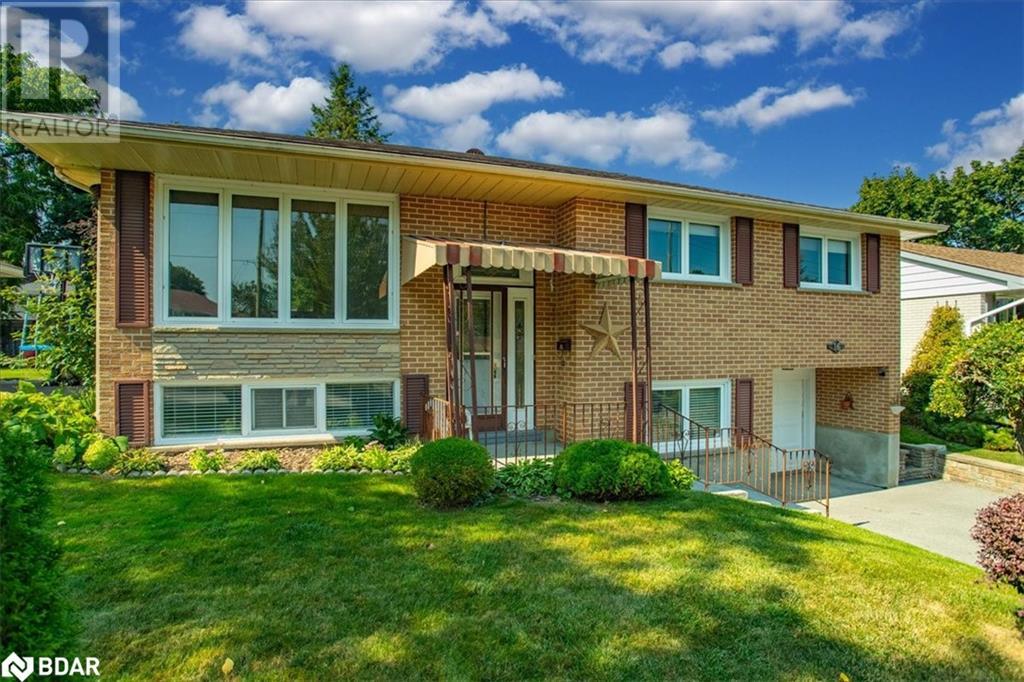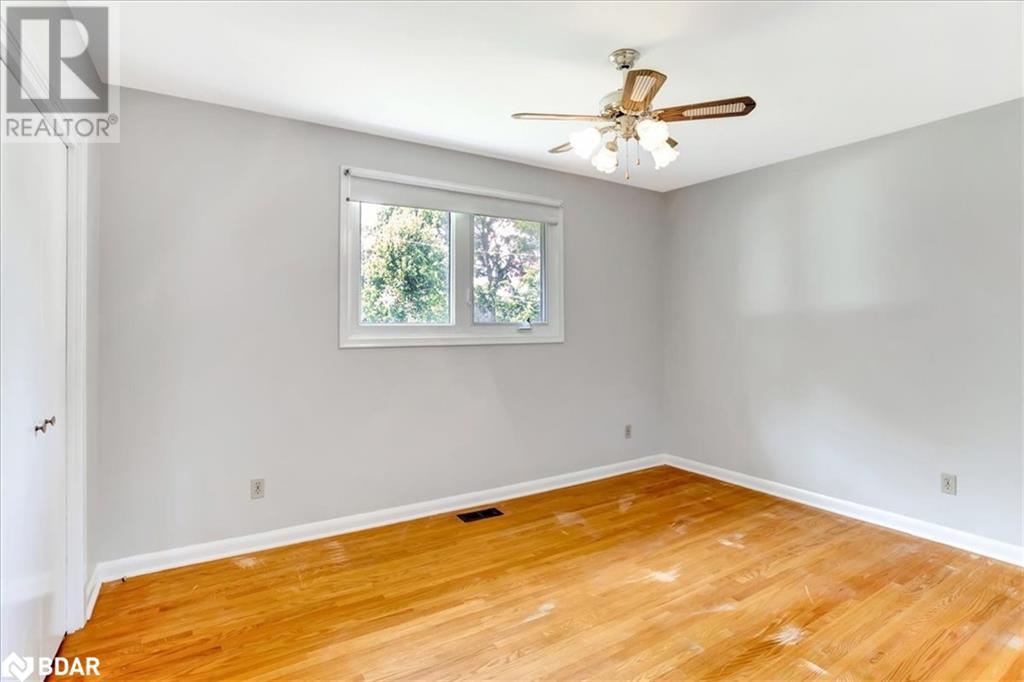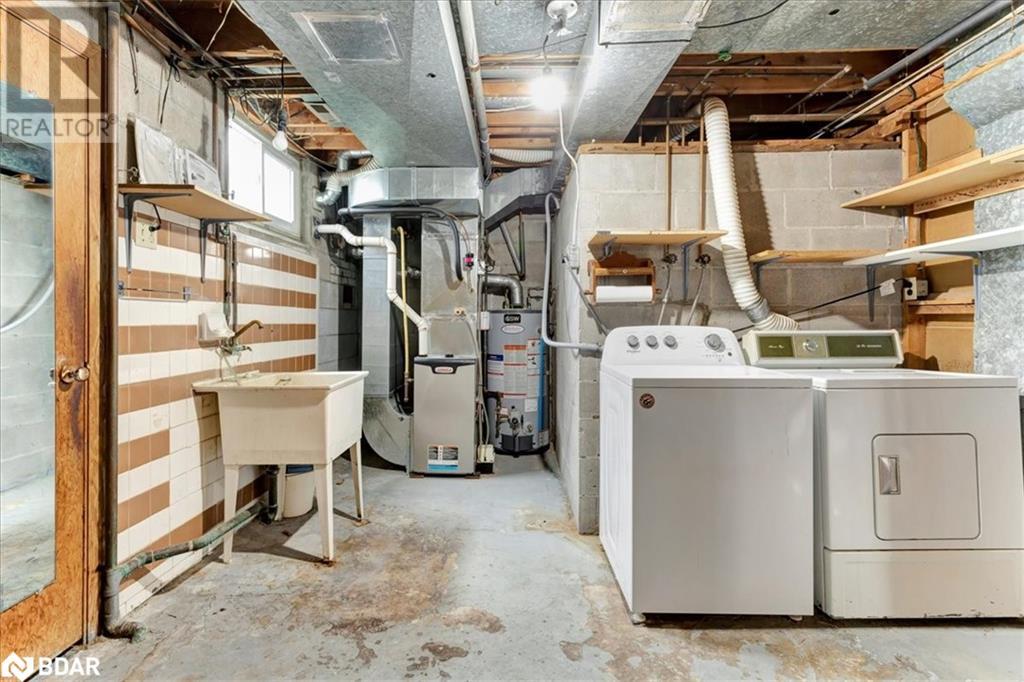16 Lay Street Barrie, Ontario L4M 4A7
$754,900
Sought after East End Barrie location...Very solid and well maintained residence in an established family neighbourhood. Walking distance to elementary public/separate schools, high school, college, RVH Hospital, shopping, parks...Home features; entire home freshly painted in neutral colors (Aug '24), 3 bedrooms, 2 bathrooms, an abundance of natural light , all brick exterior, rare plaster walls & ceilings throughout, hardwood flooring in all upper rooms, eat-in kitchen w/ walkout to private rear yard, fully finished lower level with separate entrance, inside garage entry, rec room with large gas fireplace & stone bar, den, generous sized laundry/workshop, A/C, double paved driveway holds 6 vehicles, , fully landscaped with lots of curb appeal front & back...Note: new electrical panel on order w/Hydro One & pending installation. In-Law or extra income potential... Simply an ideal family home in a very desirable location. You won't be disappointed... (id:53503)
Open House
This property has open houses!
1:00 pm
Ends at:3:00 pm
Sought after East End Location- SOLID 3 bedroom 2 bathroom - finished lower level with separate entrance- short walking distance to schools college hospital shopping.WELCOME to 16 Lay St
Property Details
| MLS® Number | 40643272 |
| Property Type | Single Family |
| Amenities Near By | Hospital, Park, Public Transit, Schools, Shopping |
| Community Features | Quiet Area |
| Equipment Type | Water Heater |
| Features | Paved Driveway, Automatic Garage Door Opener |
| Parking Space Total | 7 |
| Rental Equipment Type | Water Heater |
| Structure | Shed, Porch |
Building
| Bathroom Total | 2 |
| Bedrooms Above Ground | 3 |
| Bedrooms Total | 3 |
| Appliances | Central Vacuum, Dishwasher, Dryer, Microwave, Refrigerator, Stove, Hood Fan, Window Coverings, Garage Door Opener |
| Architectural Style | Raised Bungalow |
| Basement Development | Finished |
| Basement Type | Full (finished) |
| Constructed Date | 1963 |
| Construction Style Attachment | Detached |
| Cooling Type | Central Air Conditioning |
| Exterior Finish | Brick |
| Fireplace Present | Yes |
| Fireplace Total | 1 |
| Foundation Type | Block |
| Heating Type | Forced Air |
| Stories Total | 1 |
| Size Interior | 1942 Sqft |
| Type | House |
| Utility Water | Municipal Water |
Parking
| Attached Garage |
Land
| Access Type | Road Access, Highway Access |
| Acreage | No |
| Land Amenities | Hospital, Park, Public Transit, Schools, Shopping |
| Landscape Features | Landscaped |
| Sewer | Municipal Sewage System |
| Size Depth | 115 Ft |
| Size Frontage | 55 Ft |
| Size Total Text | Under 1/2 Acre |
| Zoning Description | R2 Residential |
Rooms
| Level | Type | Length | Width | Dimensions |
|---|---|---|---|---|
| Lower Level | 3pc Bathroom | Measurements not available | ||
| Lower Level | Cold Room | 6'8'' x 7'10'' | ||
| Lower Level | Laundry Room | 11'6'' x 17'6'' | ||
| Lower Level | Den | 15'3'' x 10'2'' | ||
| Lower Level | Recreation Room | 25'2'' x 11'6'' | ||
| Main Level | 3pc Bathroom | Measurements not available | ||
| Main Level | Bedroom | 10'10'' x 11'8'' | ||
| Main Level | Bedroom | 10'10'' x 9'1'' | ||
| Main Level | Primary Bedroom | 10'0'' x 13'3'' | ||
| Main Level | Eat In Kitchen | 10'0'' x 14'7'' | ||
| Main Level | Dining Room | 10'5'' x 9'4'' | ||
| Main Level | Living Room | 14'11'' x 12'0'' |
Utilities
| Cable | Available |
| Electricity | Available |
| Natural Gas | Available |
| Telephone | Available |
https://www.realtor.ca/real-estate/27379417/16-lay-street-barrie
Interested?
Contact us for more information


























