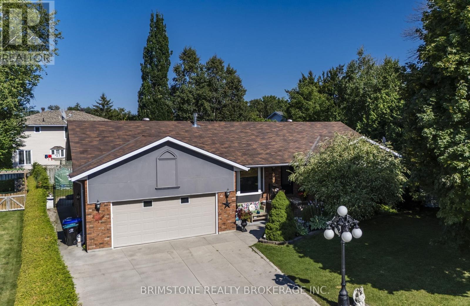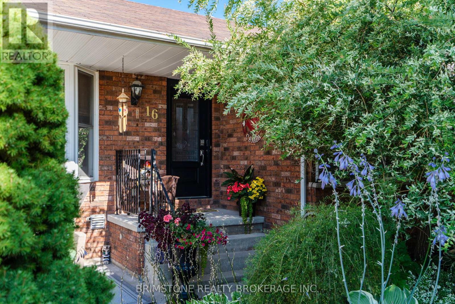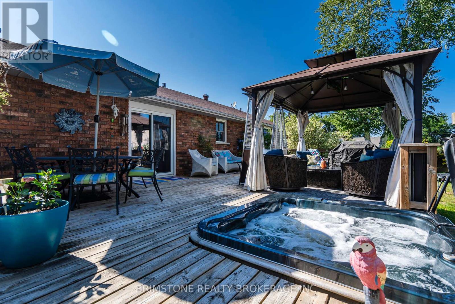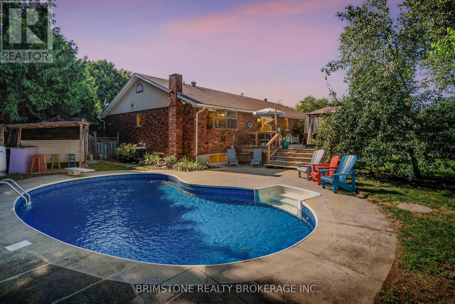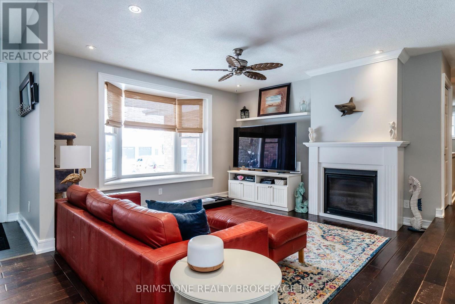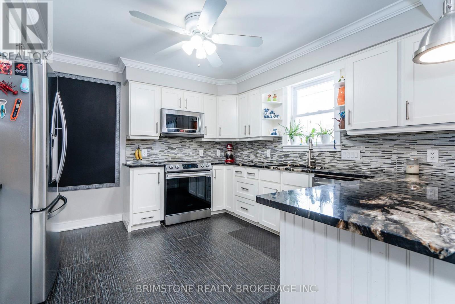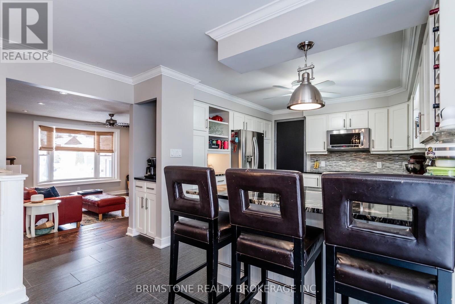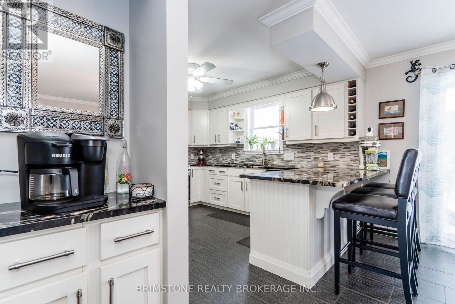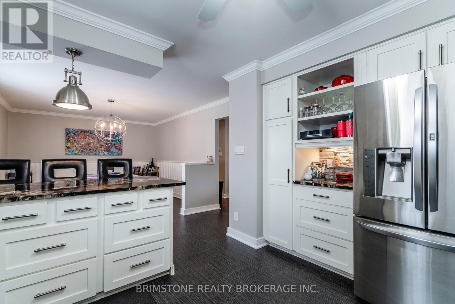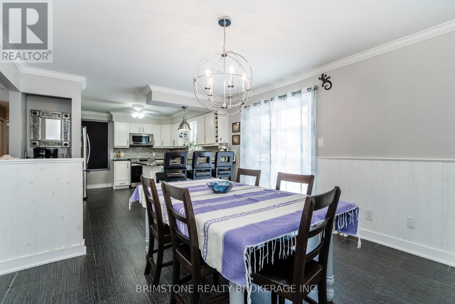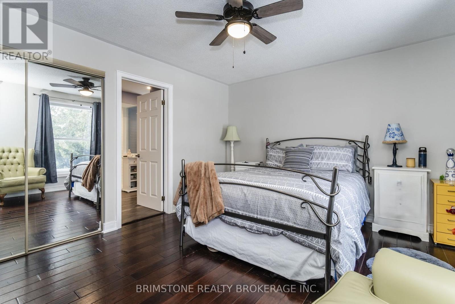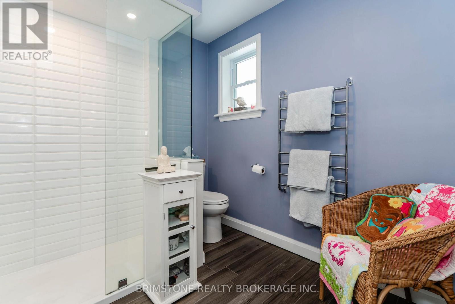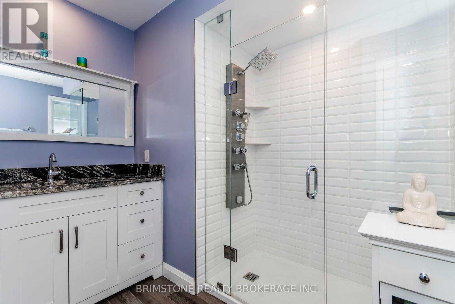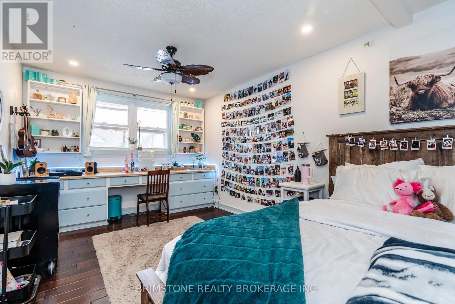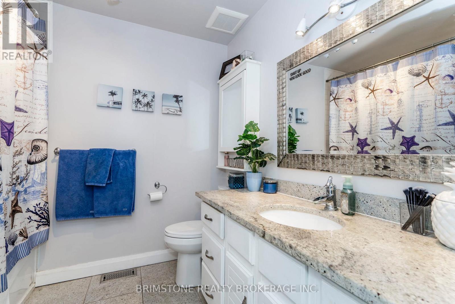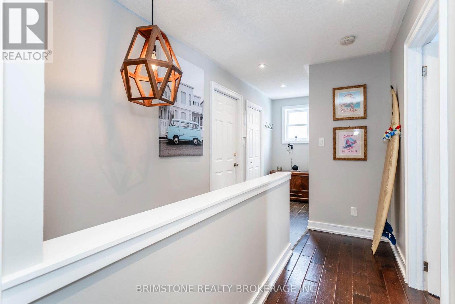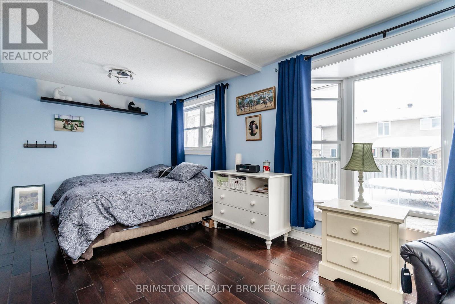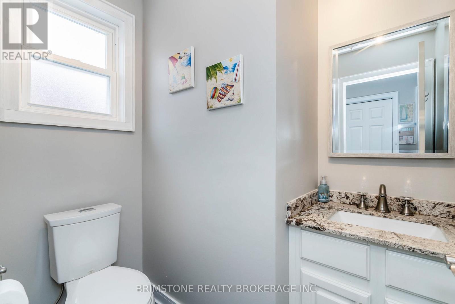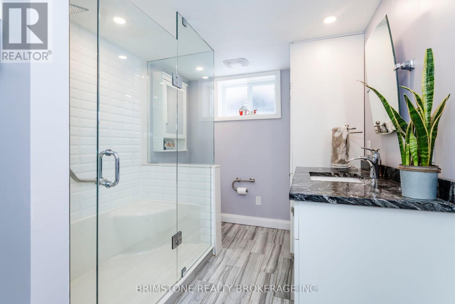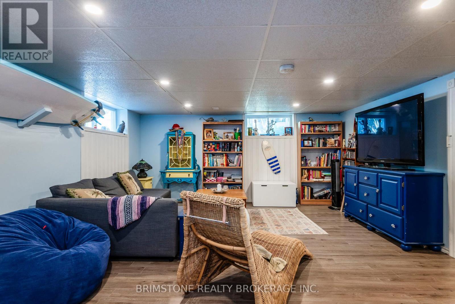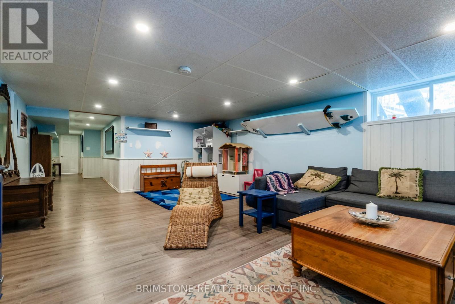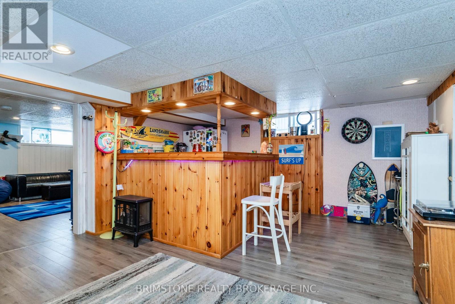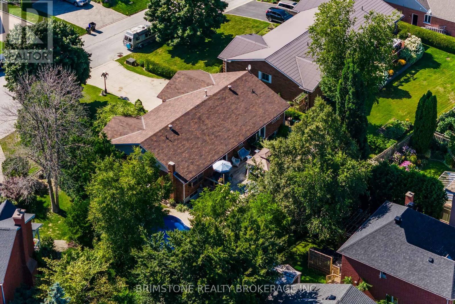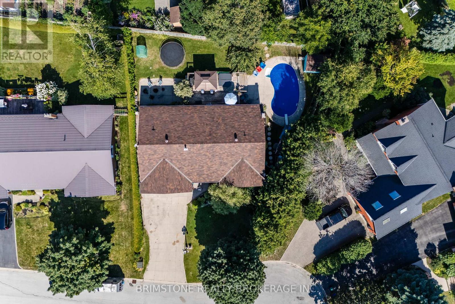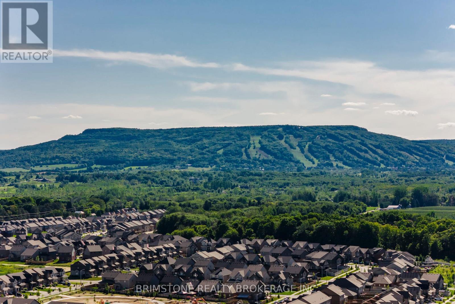16 Smart Court Collingwood, Ontario L9Y 4S1
$945,000
Welcome to a home where every day feels like a getaway. Tucked away on a tranquil, private court with friendly neighbors and mature trees, this expansive ranch bungalow is a true entertainer's paradise and a serene family sanctuary. With over 3,100 sq ft of finished living space, including 1,740 sq ft on the main floor, this home provides a flexible layout for any family. The main level boasts three large bedrooms, with an option to easily convert one back to two, while the basement offers two more. Inside, you'll find generous principle rooms including a large kitchen with granite countertops and lots of storage, 4 fully renovated bathrooms with granite countertops. Downstairs includes a massive family room and a spacious rec room with a wet bar, perfect for hosting or simply relaxing. Step outside to your stunning backyard oasis. Enjoy the sparkling pool, unwind in the hot tub, and host memorable summer gatherings on the large deck complete with a pool bar. This prime location offers the ultimate in convenience, just minutes from everything. Tee off at nearby golf courses, relax on beautiful beaches, explore scenic walking and biking trails, or hit the slopes for thrilling skiing and snowboarding. Don't miss the chance to make this exceptional property your own. (id:53503)
Property Details
| MLS® Number | S12374729 |
| Property Type | Single Family |
| Community Name | Collingwood |
| Amenities Near By | Golf Nearby, Hospital, Ski Area |
| Easement | Unknown |
| Equipment Type | Water Heater - Electric, Propane Tank, Water Heater |
| Features | Cul-de-sac, Flat Site, Carpet Free, Sump Pump |
| Parking Space Total | 8 |
| Pool Type | Inground Pool |
| Rental Equipment Type | Water Heater - Electric, Propane Tank, Water Heater |
| Structure | Patio(s), Shed |
Building
| Bathroom Total | 4 |
| Bedrooms Above Ground | 3 |
| Bedrooms Below Ground | 2 |
| Bedrooms Total | 5 |
| Age | 31 To 50 Years |
| Amenities | Fireplace(s) |
| Appliances | Hot Tub, Garage Door Opener Remote(s), Dishwasher, Dryer, Garage Door Opener, Microwave, Stove, Washer, Window Coverings, Refrigerator |
| Architectural Style | Bungalow |
| Basement Development | Finished |
| Basement Type | Full (finished) |
| Construction Style Attachment | Detached |
| Cooling Type | Central Air Conditioning |
| Exterior Finish | Brick |
| Fireplace Present | Yes |
| Fireplace Total | 1 |
| Flooring Type | Hardwood, Tile |
| Foundation Type | Block |
| Half Bath Total | 1 |
| Heating Fuel | Natural Gas |
| Heating Type | Forced Air |
| Stories Total | 1 |
| Size Interior | 1500 - 2000 Sqft |
| Type | House |
| Utility Water | Municipal Water |
Parking
| Attached Garage | |
| Garage | |
| Inside Entry |
Land
| Access Type | Public Road |
| Acreage | No |
| Fence Type | Fenced Yard |
| Land Amenities | Golf Nearby, Hospital, Ski Area |
| Landscape Features | Landscaped |
| Sewer | Sanitary Sewer |
| Size Depth | 117 Ft ,4 In |
| Size Frontage | 73 Ft ,7 In |
| Size Irregular | 73.6 X 117.4 Ft ; See Geo Warehouse |
| Size Total Text | 73.6 X 117.4 Ft ; See Geo Warehouse|under 1/2 Acre |
| Zoning Description | Residential |
Rooms
| Level | Type | Length | Width | Dimensions |
|---|---|---|---|---|
| Basement | Utility Room | 5.64 m | 3.91 m | 5.64 m x 3.91 m |
| Basement | Office | 5.64 m | 3.43 m | 5.64 m x 3.43 m |
| Basement | Family Room | 7.1 m | 4.92 m | 7.1 m x 4.92 m |
| Basement | Recreational, Games Room | 5.84 m | 4.27 m | 5.84 m x 4.27 m |
| Basement | Bedroom | 5.38 m | 3.43 m | 5.38 m x 3.43 m |
| Basement | Bedroom | 5.84 m | 2.29 m | 5.84 m x 2.29 m |
| Main Level | Living Room | 5.59 m | 5.08 m | 5.59 m x 5.08 m |
| Main Level | Kitchen | 3.48 m | 3.76 m | 3.48 m x 3.76 m |
| Main Level | Dining Room | 5.08 m | 3.76 m | 5.08 m x 3.76 m |
| Main Level | Primary Bedroom | 4.7 m | 3.66 m | 4.7 m x 3.66 m |
| Main Level | Bedroom | 6.5 m | 3.66 m | 6.5 m x 3.66 m |
| Main Level | Bedroom | 4.8 m | 3.76 m | 4.8 m x 3.76 m |
Utilities
| Cable | Installed |
| Electricity | Installed |
| Wireless | Available |
| Sewer | Installed |
https://www.realtor.ca/real-estate/28800360/16-smart-court-collingwood-collingwood
Interested?
Contact us for more information

