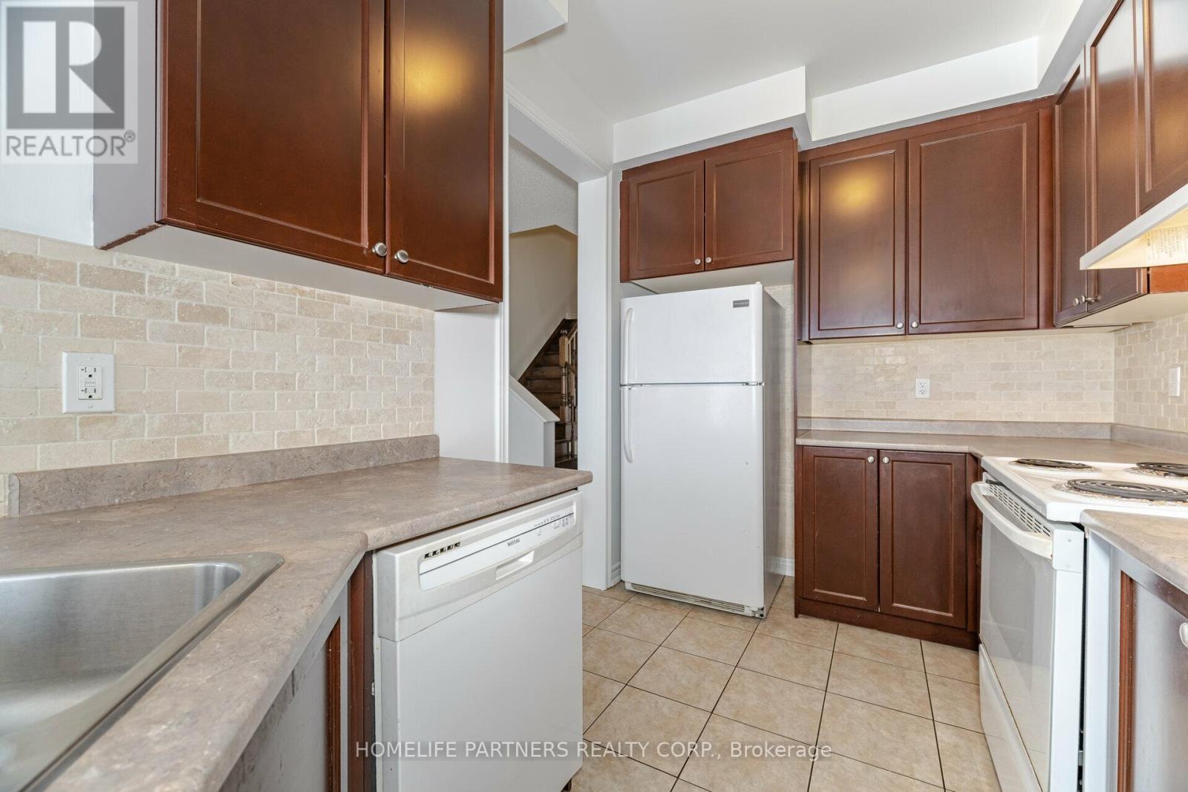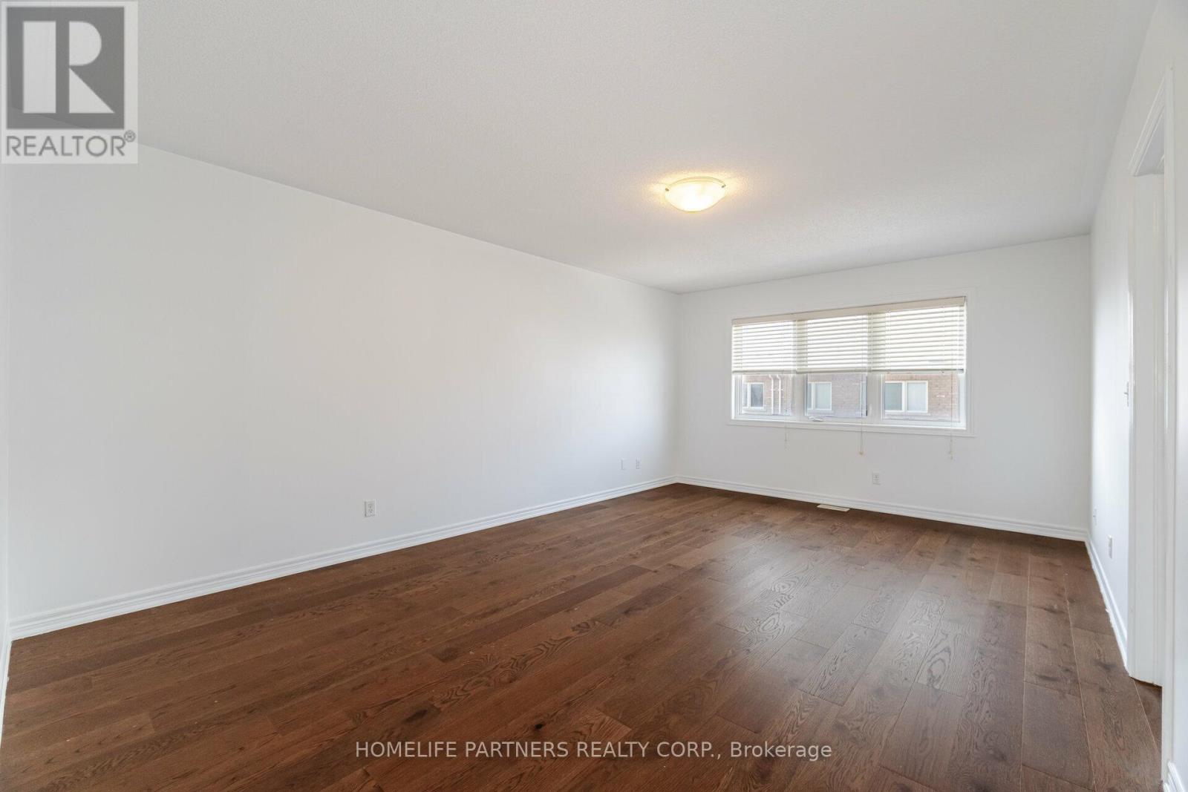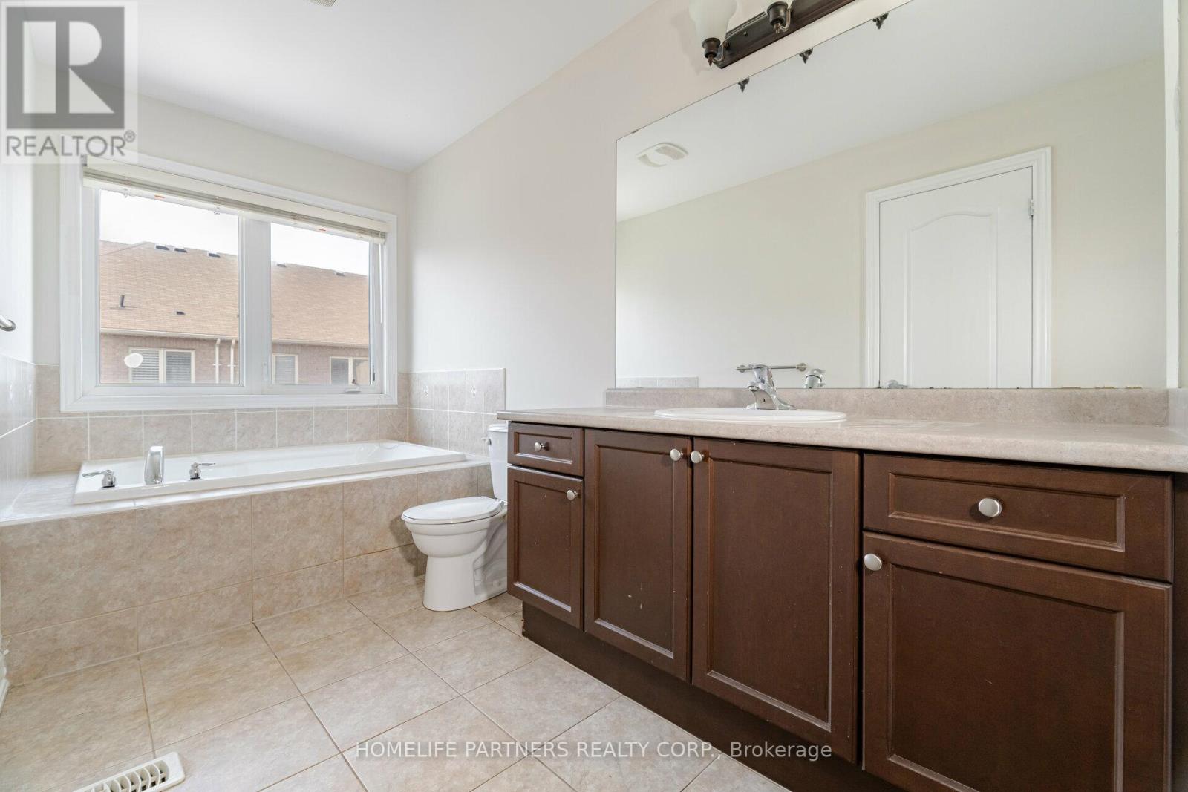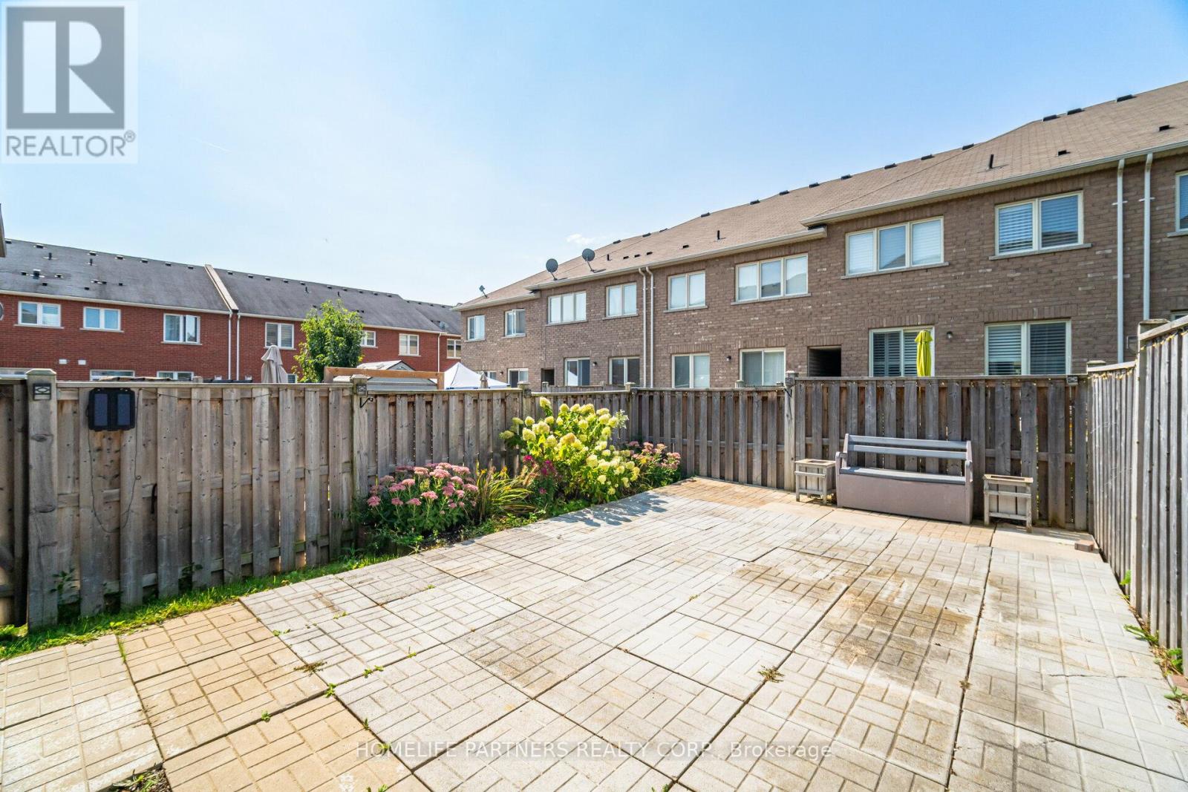18 Belfry Drive Bradford West Gwillimbury (Bradford), Ontario L3Z 2A5
3 Bedroom
3 Bathroom
Central Air Conditioning
Forced Air
$849,900
Renovated open concept townhome 1,735 sq ft with 9ft ceilings, large eat-in kitchen, new hardwood floors throughout, and 2nd floor laundry. Freshly painted throughout. Convenient main floor entry from Garage. Close proximity to Parks, Shopping, Community Centre, the Bradford bypass project connecting Hwy 400 & Hwy 404 and minutes to Hwy 400. **** EXTRAS **** Fridge, Stove, Dishwasher, washer, Dryer, All Elf's, All window coverings. (id:53503)
Property Details
| MLS® Number | N9346727 |
| Property Type | Single Family |
| Community Name | Bradford |
| Features | Carpet Free |
| Parking Space Total | 3 |
Building
| Bathroom Total | 3 |
| Bedrooms Above Ground | 3 |
| Bedrooms Total | 3 |
| Appliances | Central Vacuum |
| Basement Type | Full |
| Construction Style Attachment | Attached |
| Cooling Type | Central Air Conditioning |
| Exterior Finish | Brick |
| Flooring Type | Ceramic, Hardwood |
| Foundation Type | Block |
| Half Bath Total | 1 |
| Heating Fuel | Natural Gas |
| Heating Type | Forced Air |
| Stories Total | 2 |
| Type | Row / Townhouse |
| Utility Water | Municipal Water |
Parking
| Attached Garage |
Land
| Acreage | No |
| Sewer | Sanitary Sewer |
| Size Depth | 96 Ft ,8 In |
| Size Frontage | 19 Ft ,8 In |
| Size Irregular | 19.69 X 96.72 Ft |
| Size Total Text | 19.69 X 96.72 Ft |
Rooms
| Level | Type | Length | Width | Dimensions |
|---|---|---|---|---|
| Second Level | Primary Bedroom | 7.16 m | 3.05 m | 7.16 m x 3.05 m |
| Second Level | Bedroom 2 | 3.81 m | 2.95 m | 3.81 m x 2.95 m |
| Second Level | Bedroom 3 | 3.35 m | 2.74 m | 3.35 m x 2.74 m |
| Second Level | Laundry Room | Measurements not available | ||
| Ground Level | Kitchen | 3.66 m | 2.34 m | 3.66 m x 2.34 m |
| Ground Level | Dining Room | 3.2 m | 2.34 m | 3.2 m x 2.34 m |
| Ground Level | Living Room | 7.16 m | 3.05 m | 7.16 m x 3.05 m |
| Ground Level | Eating Area | 5.64 m | 3.81 m | 5.64 m x 3.81 m |
Interested?
Contact us for more information








































