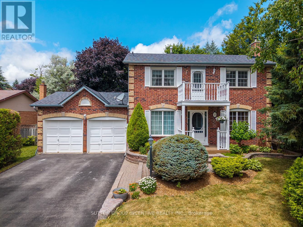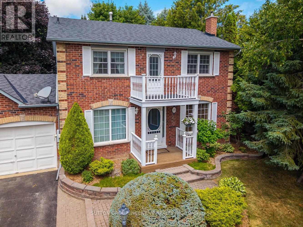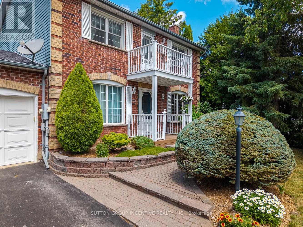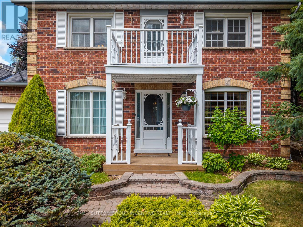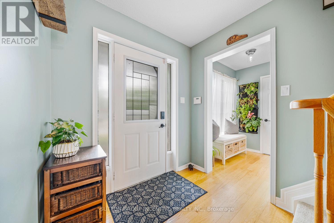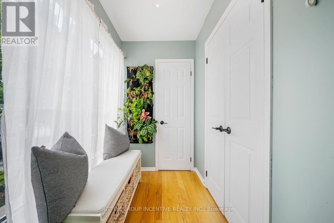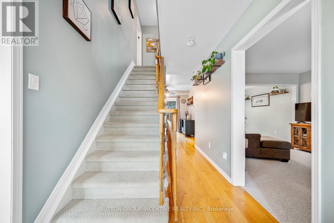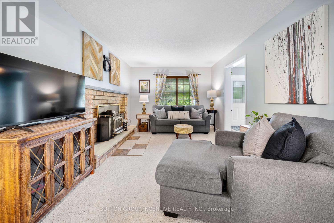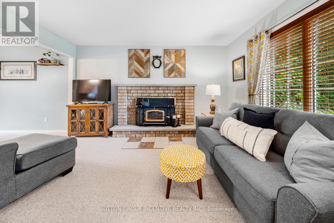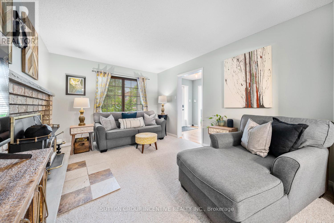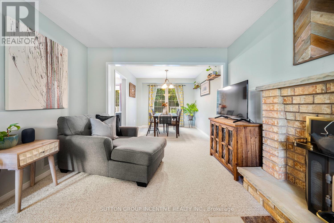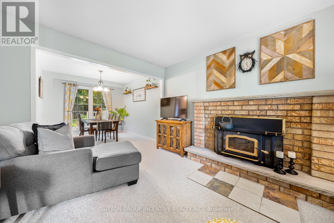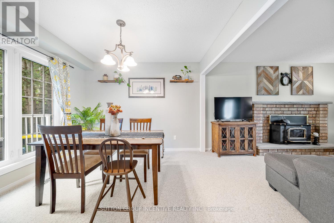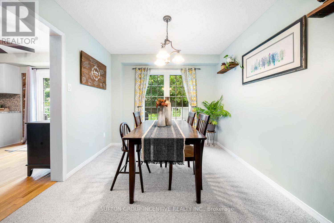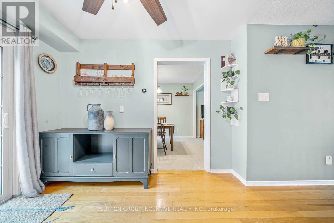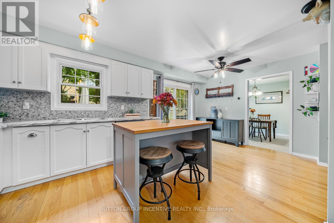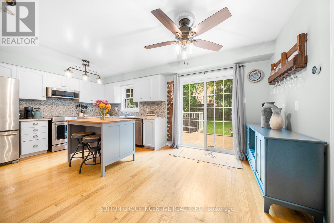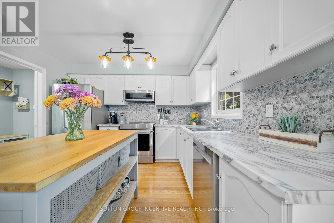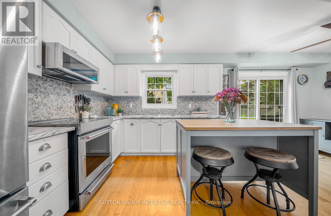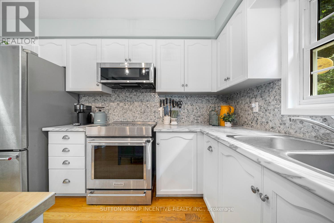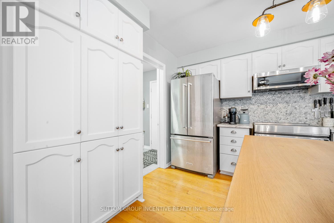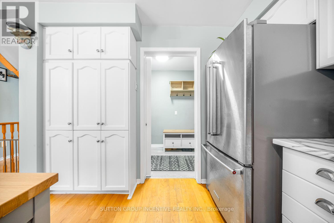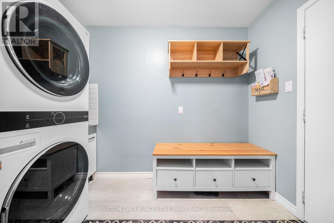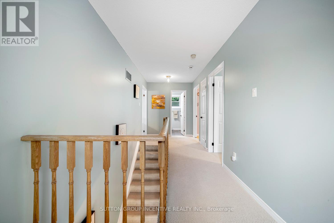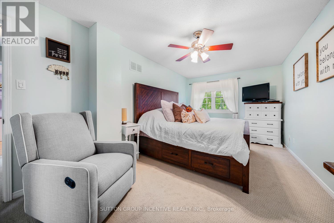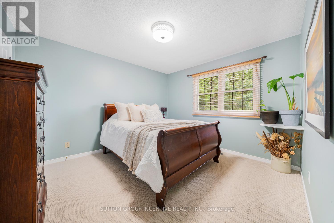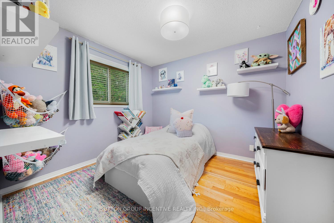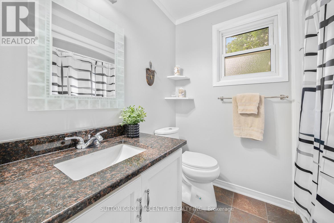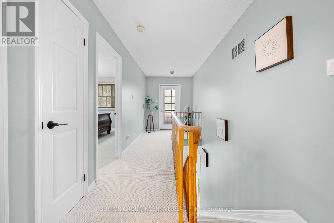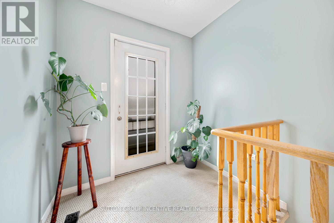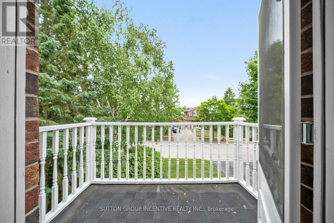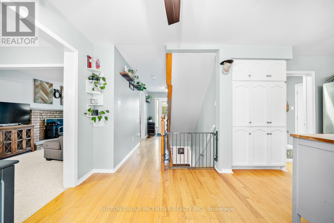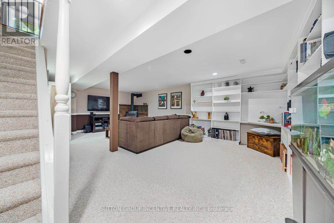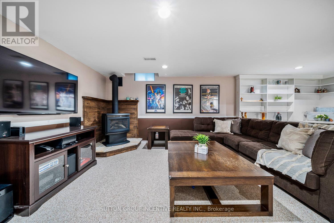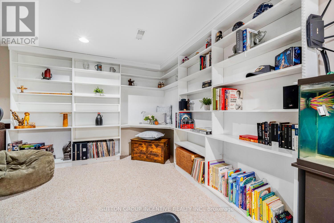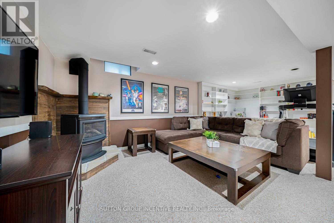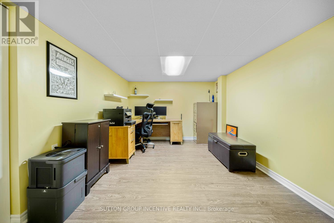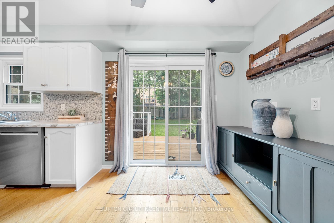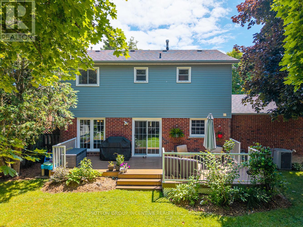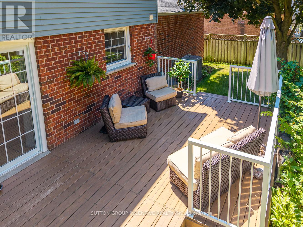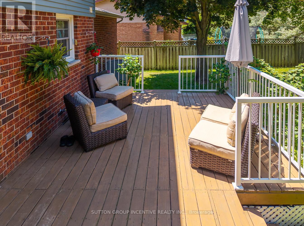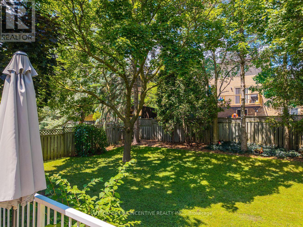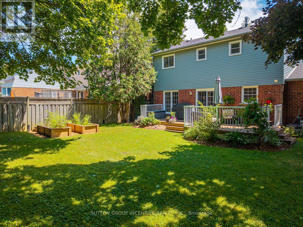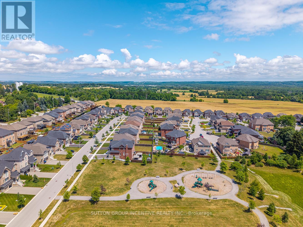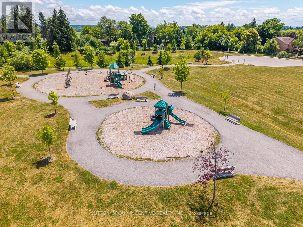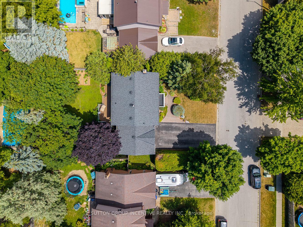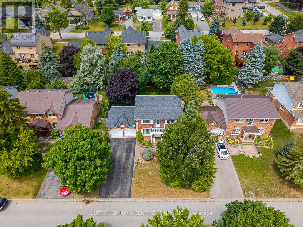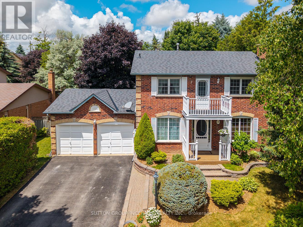18 Heritage Road Innisfil (Cookstown), Ontario L0L 1L0
$1,000,000
Welcome to 18 Heritage Road, a timeless gem located in the heart of the charming and historic village of Cookstown. This classic 3-bedroom, 3-bathroom home is full of warmth and character, featuring hardwood floors, a stunning open-concept kitchen with updated appliances (2019), and convenient main floor laundry (2021). The spacious and fully fenced yard offers privacy and room to play, complete with a large entertainers' deck that walks out from the main living area, ideal for hosting friends and family. Upstairs, a walk-out balcony provides a peaceful spot to enjoy your morning coffee. The home has been lovingly maintained with key upgrades including a new furnace (2023), new patio door (2023), fireplace rehabilitation (2024), and a new roof (2017). The curb appeal is truly classic, with an inviting front façade that fits perfectly into this quiet, family-friendly neighbourhood. With its perfect blend of modern updates and vintage charm, this home offers the best of small-town living just minutes from city amenities. (id:53503)
Property Details
| MLS® Number | N12276687 |
| Property Type | Single Family |
| Community Name | Cookstown |
| Amenities Near By | Park, Place Of Worship, Schools |
| Community Features | School Bus |
| Equipment Type | Water Heater |
| Features | Level Lot |
| Parking Space Total | 8 |
| Rental Equipment Type | Water Heater |
| Structure | Patio(s), Deck |
Building
| Bathroom Total | 3 |
| Bedrooms Above Ground | 3 |
| Bedrooms Total | 3 |
| Age | 31 To 50 Years |
| Amenities | Fireplace(s) |
| Appliances | Central Vacuum |
| Basement Development | Finished |
| Basement Type | Full (finished) |
| Construction Style Attachment | Detached |
| Cooling Type | Central Air Conditioning |
| Exterior Finish | Vinyl Siding, Brick |
| Fireplace Present | Yes |
| Flooring Type | Carpeted, Hardwood, Vinyl |
| Foundation Type | Poured Concrete |
| Half Bath Total | 1 |
| Heating Fuel | Natural Gas |
| Heating Type | Forced Air |
| Stories Total | 2 |
| Size Interior | 1500 - 2000 Sqft |
| Type | House |
| Utility Water | Municipal Water |
Parking
| Attached Garage | |
| Garage | |
| Inside Entry |
Land
| Acreage | No |
| Fence Type | Fenced Yard |
| Land Amenities | Park, Place Of Worship, Schools |
| Landscape Features | Landscaped |
| Sewer | Sanitary Sewer |
| Size Depth | 105 Ft ,7 In |
| Size Frontage | 60 Ft |
| Size Irregular | 60 X 105.6 Ft |
| Size Total Text | 60 X 105.6 Ft |
| Zoning Description | R1 |
Rooms
| Level | Type | Length | Width | Dimensions |
|---|---|---|---|---|
| Second Level | Primary Bedroom | 5.75 m | 3.12 m | 5.75 m x 3.12 m |
| Second Level | Bedroom 2 | 3.72 m | 3.94 m | 3.72 m x 3.94 m |
| Second Level | Bedroom 3 | 3.15 m | 2.89 m | 3.15 m x 2.89 m |
| Basement | Recreational, Games Room | 7.47 m | 4.45 m | 7.47 m x 4.45 m |
| Basement | Office | 3.09 m | 3.05 m | 3.09 m x 3.05 m |
| Main Level | Living Room | 4.27 m | 3.21 m | 4.27 m x 3.21 m |
| Main Level | Dining Room | 2.95 m | 2.92 m | 2.95 m x 2.92 m |
| Main Level | Kitchen | 5.64 m | 3.14 m | 5.64 m x 3.14 m |
| Main Level | Laundry Room | 2.98 m | 1.69 m | 2.98 m x 1.69 m |
Utilities
| Cable | Installed |
| Electricity | Installed |
| Sewer | Installed |
https://www.realtor.ca/real-estate/28588169/18-heritage-road-innisfil-cookstown-cookstown
Interested?
Contact us for more information

