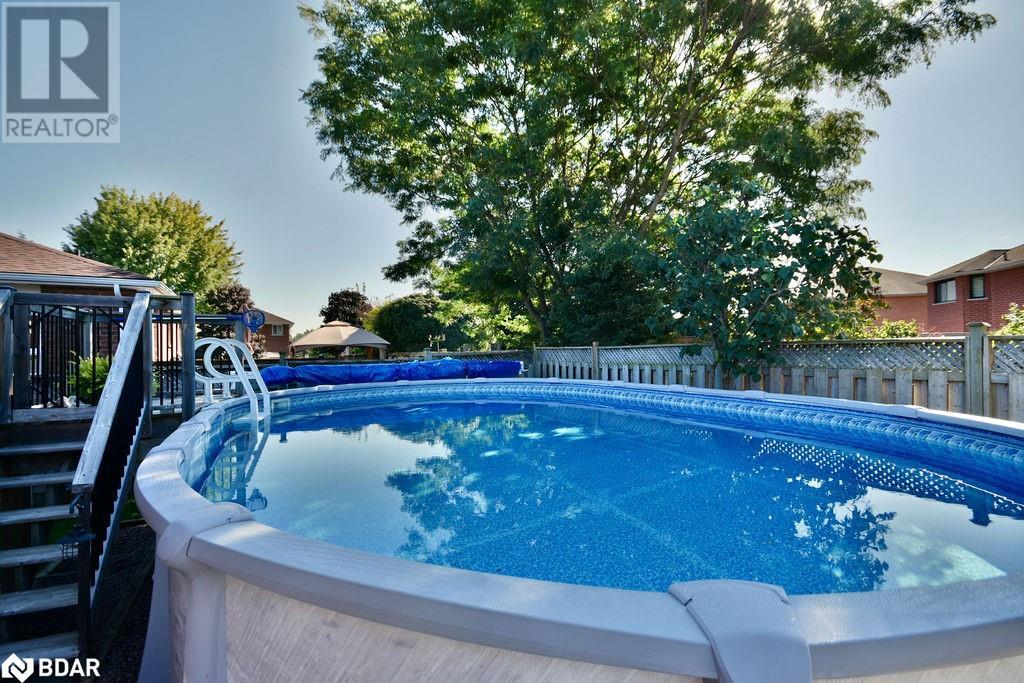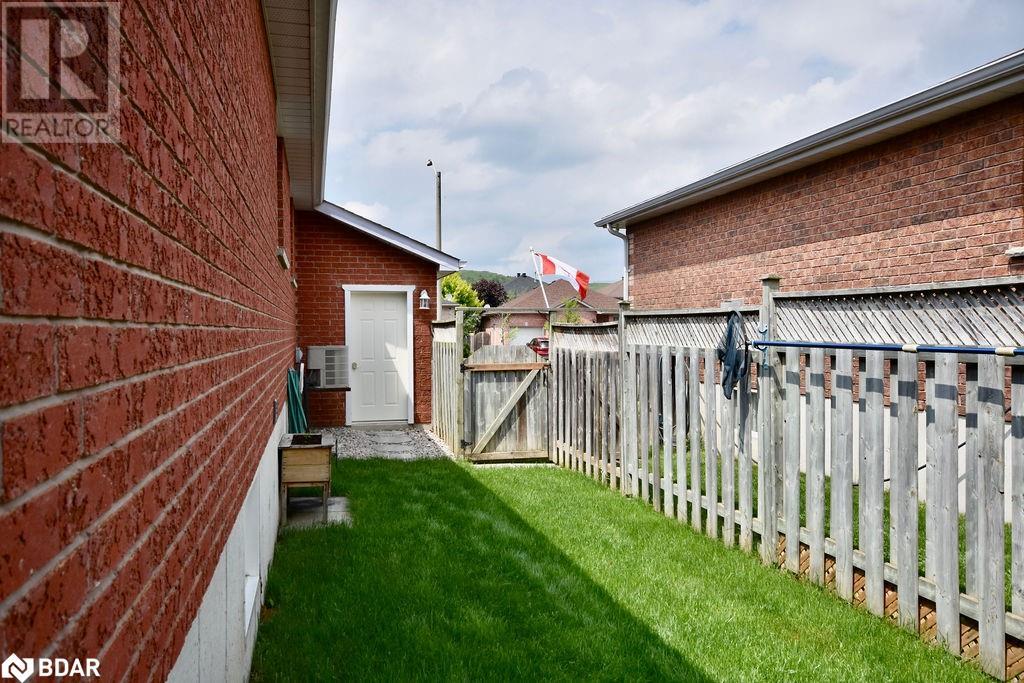181 Sproule Drive Barrie, Ontario L4N 0P8
$859,900
STEP IN TO TRADITIONAL COMFORT IN THIS CLASSIC ALL BRICK RAISED BUNGALOW. This welcoming Home offers lovely Curb Appeal, the Care and Maintenance is evident as you walk through the front door. Features include, Quality laminate Flooring throughout, Main Floor provides Three generous Bedrooms with 2 Full Baths, Newer Kitchen with great storage and Granite Counters, Patio Walk-Out to private yard with Above Ground Saltwater Pool, Gazebo and landscaped yard....a true Oasis! Fully Finished Lower Level features, additional Bright, Spacious, Bedroom, Full Bath and Huge Rec Room with Wet Bar, perfect for Entertaining. Situated in a quiet West Barrie neighbourhood with close proximity to Borden, Alliston and Hwy 400. Shows 10+, super Clean. Flexible closing available. Put this one on your list to view as your #ForeverHome. (id:53503)
Open House
This property has open houses!
1:00 pm
Ends at:3:00 pm
Property Details
| MLS® Number | 40644904 |
| Property Type | Single Family |
| Amenities Near By | Golf Nearby, Hospital, Park, Place Of Worship, Public Transit, Shopping |
| Communication Type | High Speed Internet |
| Community Features | Quiet Area, School Bus |
| Equipment Type | Water Heater |
| Features | Wet Bar, Paved Driveway, Sump Pump, Automatic Garage Door Opener |
| Parking Space Total | 4 |
| Pool Type | Above Ground Pool |
| Rental Equipment Type | Water Heater |
| Structure | Shed |
Building
| Bathroom Total | 3 |
| Bedrooms Above Ground | 3 |
| Bedrooms Below Ground | 1 |
| Bedrooms Total | 4 |
| Appliances | Central Vacuum, Dishwasher, Dryer, Stove, Water Softener, Water Purifier, Wet Bar, Washer, Range - Gas, Microwave Built-in, Window Coverings, Garage Door Opener |
| Architectural Style | Raised Bungalow |
| Basement Development | Finished |
| Basement Type | Full (finished) |
| Constructed Date | 2002 |
| Construction Style Attachment | Detached |
| Cooling Type | Central Air Conditioning |
| Exterior Finish | Brick |
| Fixture | Ceiling Fans |
| Heating Fuel | Natural Gas |
| Heating Type | Forced Air |
| Stories Total | 1 |
| Size Interior | 2700 Sqft |
| Type | House |
| Utility Water | Municipal Water |
Parking
| Attached Garage |
Land
| Access Type | Highway Nearby |
| Acreage | No |
| Land Amenities | Golf Nearby, Hospital, Park, Place Of Worship, Public Transit, Shopping |
| Landscape Features | Lawn Sprinkler, Landscaped |
| Sewer | Municipal Sewage System |
| Size Depth | 110 Ft |
| Size Frontage | 52 Ft |
| Size Total Text | Under 1/2 Acre |
| Zoning Description | R2 |
Rooms
| Level | Type | Length | Width | Dimensions |
|---|---|---|---|---|
| Basement | Laundry Room | Measurements not available | ||
| Basement | 3pc Bathroom | Measurements not available | ||
| Basement | Bedroom | 15'7'' x 10'9'' | ||
| Basement | Recreation Room | 29'0'' x 17'3'' | ||
| Main Level | 4pc Bathroom | Measurements not available | ||
| Main Level | Bedroom | 9'9'' x 9'4'' | ||
| Main Level | Bedroom | 11'11'' x 9'0'' | ||
| Main Level | Full Bathroom | Measurements not available | ||
| Main Level | Primary Bedroom | 14'6'' x 12'10'' | ||
| Main Level | Kitchen/dining Room | 23'5'' x 10'8'' | ||
| Main Level | Living Room | 18'10'' x 10'9'' |
Utilities
| Cable | Available |
| Electricity | Available |
| Natural Gas | Available |
| Telephone | Available |
https://www.realtor.ca/real-estate/27403638/181-sproule-drive-barrie
Interested?
Contact us for more information


































