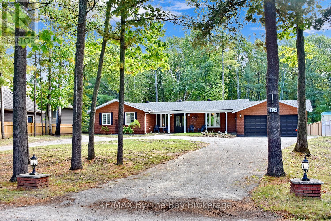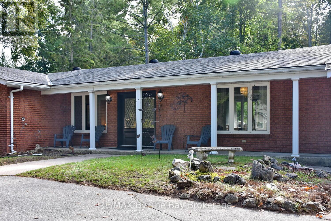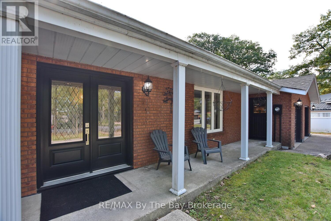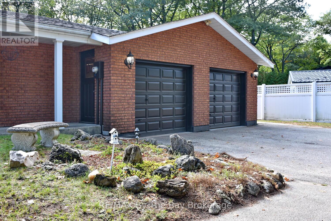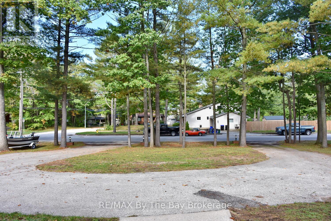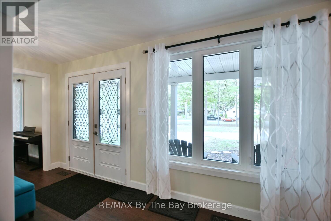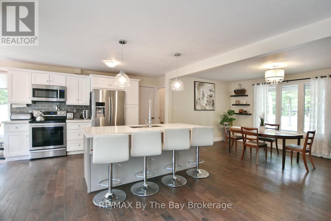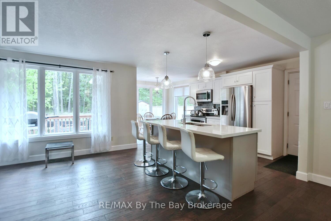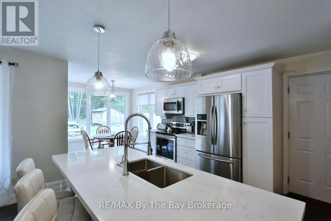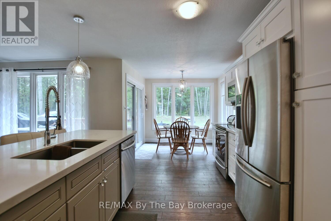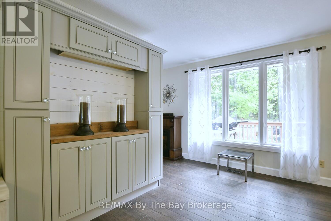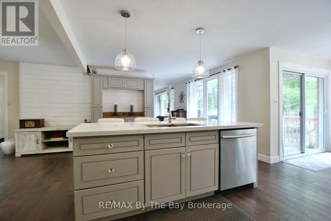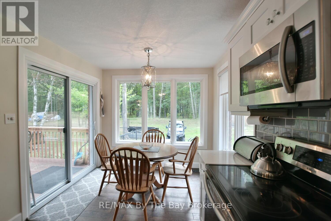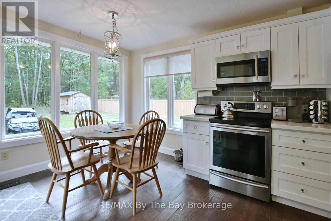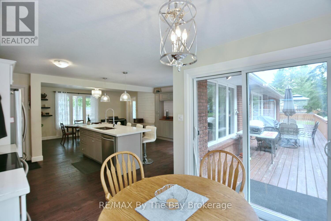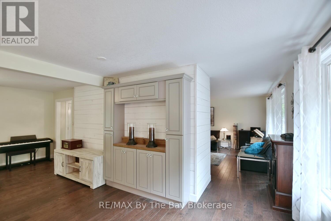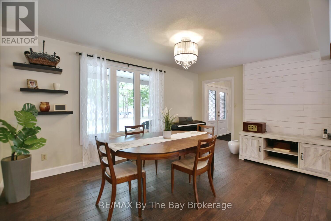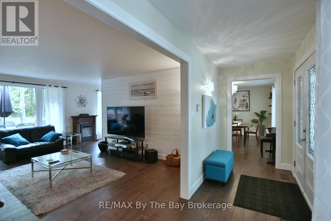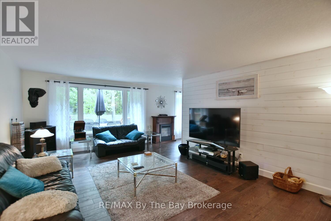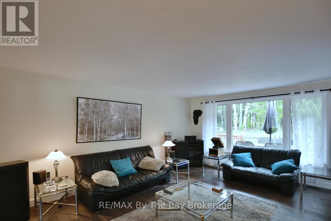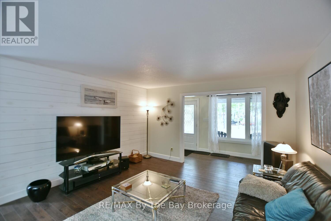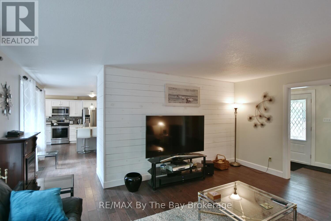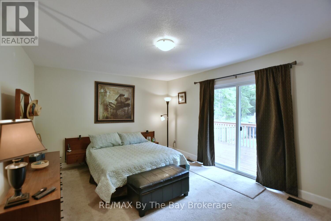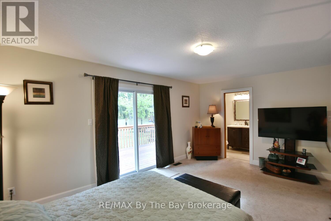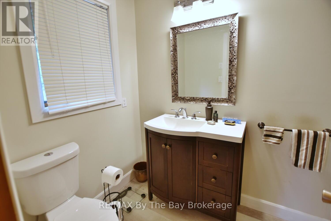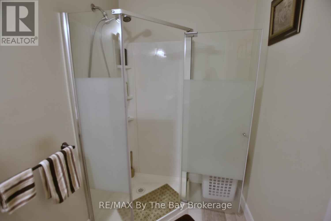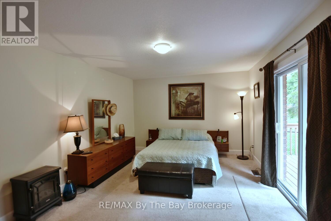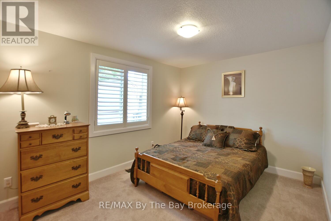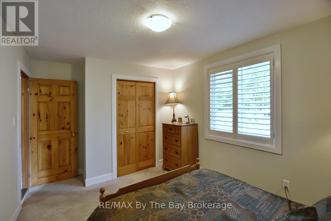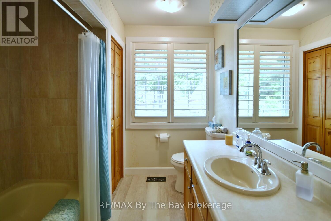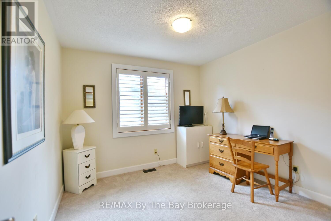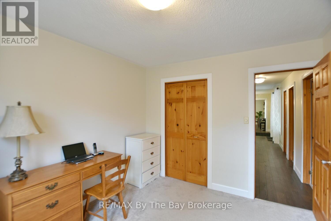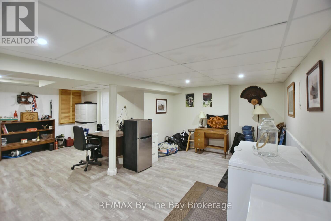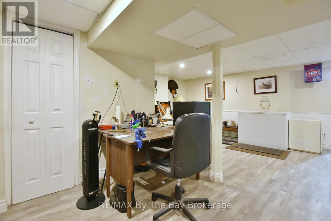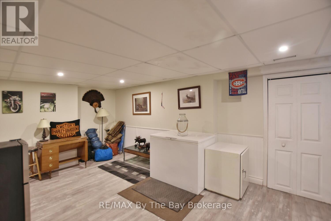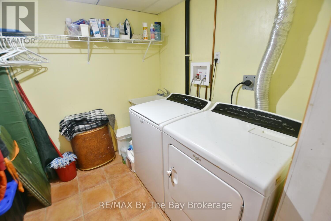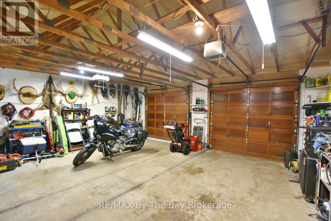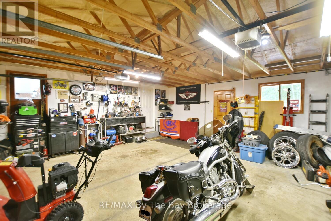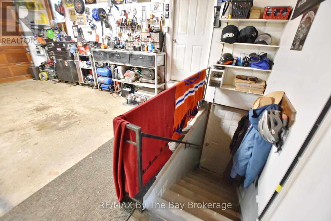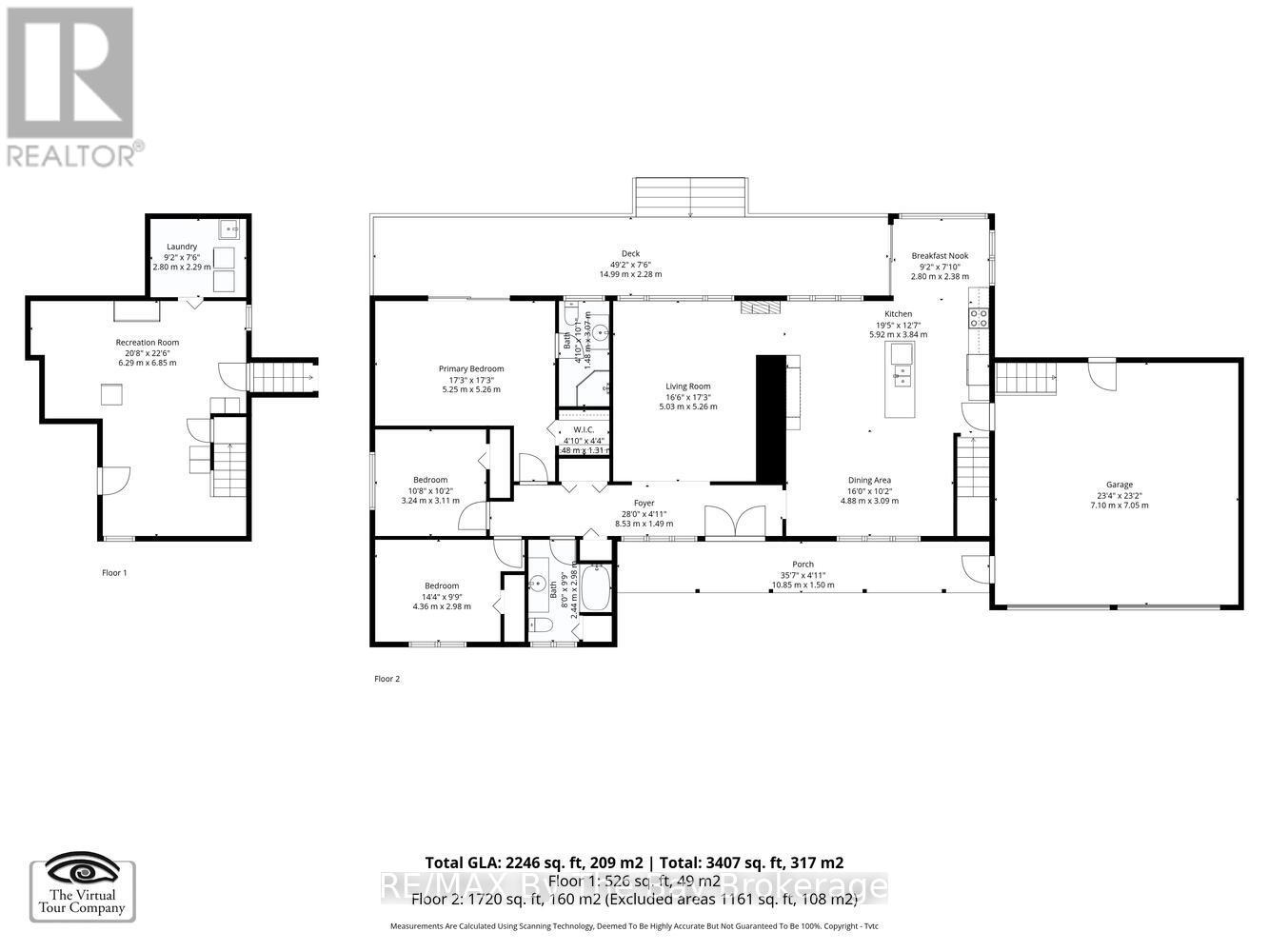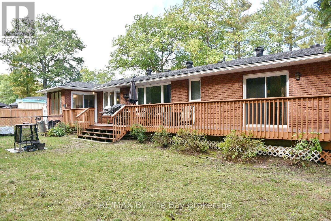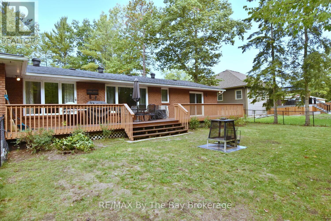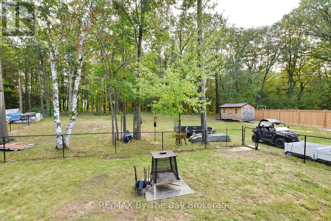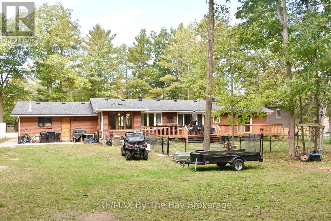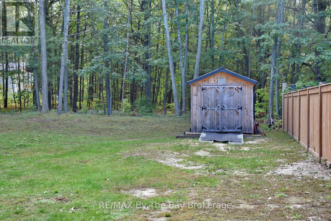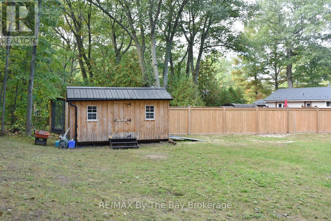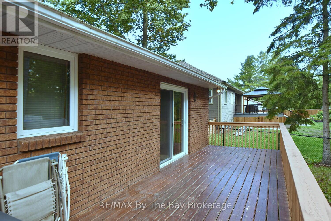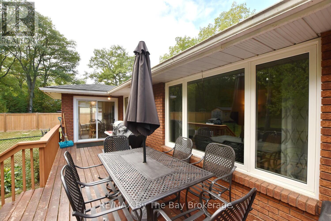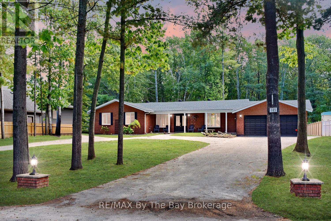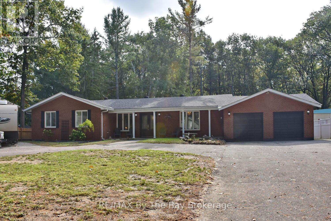185 Oxbow Park Drive Wasaga Beach, Ontario L9Z 2V7
$779,000
Nestled on a beautiful, well-established street in the heart of Wasaga Beach, this lovely 3-bedroom, 2-bath all brick ranch bungalow offers the perfect blend of convenience and tranquility. Set on an expansive 100-foot frontage, the property boasts a unique circular driveway that not only enhances curb appeal of the home but also provides ample parking. The large, private backyard with mature trees creates a peaceful, park-like setting to enjoy year-round. Inside the thoughtfully designed main floor features engineered hardwood, a welcoming foyer, and bright open-concept dining, and kitchen areas. The custom kitchen is equipped with stainless steel appliances, a large island ideal for entertaining, and a cozy dining nook. A picture window frames panoramic views of the backyard, flooding the space with natural light. The spacious primary bedroom includes a 3-piece ensuite and direct walkout to the deck patio, perfect for morning coffee or evening relaxation. Two additional bedrooms and a 4-piece bath complete the main level. The lower level offers a comfortable rec room and abundant storage, while the garage (mostly insulated with a gas heater) will appeal to car enthusiasts or hobbyists. Enjoy expansive main floor living all in a prime location just minutes from shopping, dining, trails, and the sandy shores of Wasaga Beach. (id:53503)
Property Details
| MLS® Number | S12435508 |
| Property Type | Single Family |
| Community Name | Wasaga Beach |
| Amenities Near By | Marina, Public Transit |
| Community Features | School Bus |
| Equipment Type | None |
| Features | Wooded Area, Level |
| Parking Space Total | 8 |
| Rental Equipment Type | None |
| Structure | Deck, Shed |
Building
| Bathroom Total | 2 |
| Bedrooms Above Ground | 3 |
| Bedrooms Total | 3 |
| Age | 16 To 30 Years |
| Amenities | Fireplace(s) |
| Appliances | Water Heater, Water Softener, Garage Door Opener Remote(s), Dishwasher, Dryer, Microwave, Stove, Washer, Refrigerator |
| Architectural Style | Bungalow |
| Basement Development | Finished |
| Basement Type | Partial (finished) |
| Construction Style Attachment | Detached |
| Cooling Type | Central Air Conditioning |
| Exterior Finish | Brick |
| Fire Protection | Smoke Detectors |
| Fireplace Present | Yes |
| Fireplace Total | 1 |
| Foundation Type | Block |
| Heating Fuel | Natural Gas |
| Heating Type | Forced Air |
| Stories Total | 1 |
| Size Interior | 1500 - 2000 Sqft |
| Type | House |
| Utility Water | Municipal Water |
Parking
| Attached Garage | |
| Garage | |
| Inside Entry |
Land
| Access Type | Year-round Access |
| Acreage | No |
| Fence Type | Partially Fenced, Fenced Yard |
| Land Amenities | Marina, Public Transit |
| Sewer | Sanitary Sewer |
| Size Depth | 200 Ft |
| Size Frontage | 100 Ft |
| Size Irregular | 100 X 200 Ft |
| Size Total Text | 100 X 200 Ft|under 1/2 Acre |
| Surface Water | River/stream |
| Zoning Description | R1 |
Rooms
| Level | Type | Length | Width | Dimensions |
|---|---|---|---|---|
| Lower Level | Recreational, Games Room | 6.29 m | 6.85 m | 6.29 m x 6.85 m |
| Main Level | Kitchen | 5.92 m | 3.84 m | 5.92 m x 3.84 m |
| Main Level | Eating Area | 2.8 m | 2.38 m | 2.8 m x 2.38 m |
| Main Level | Living Room | 5.26 m | 5.03 m | 5.26 m x 5.03 m |
| Main Level | Dining Room | 3.09 m | 4.88 m | 3.09 m x 4.88 m |
| Main Level | Primary Bedroom | 5.25 m | 5.26 m | 5.25 m x 5.26 m |
| Main Level | Bedroom 2 | 2.98 m | 4.36 m | 2.98 m x 4.36 m |
| Main Level | Bedroom 3 | 3.24 m | 3.11 m | 3.24 m x 3.11 m |
Utilities
| Cable | Installed |
| Electricity | Installed |
| Wireless | Available |
| Sewer | Installed |
https://www.realtor.ca/real-estate/28931271/185-oxbow-park-drive-wasaga-beach-wasaga-beach
Interested?
Contact us for more information

