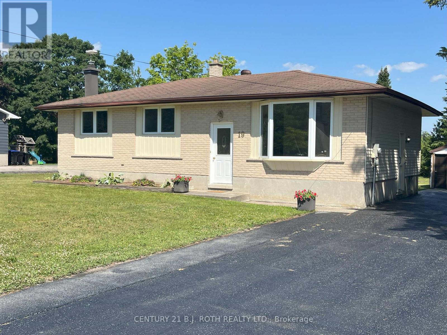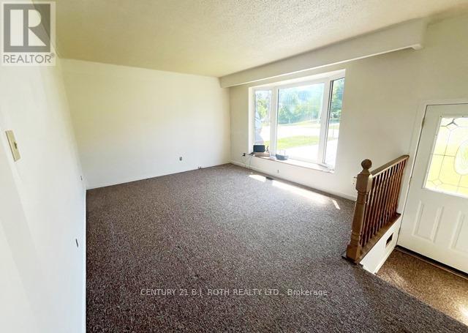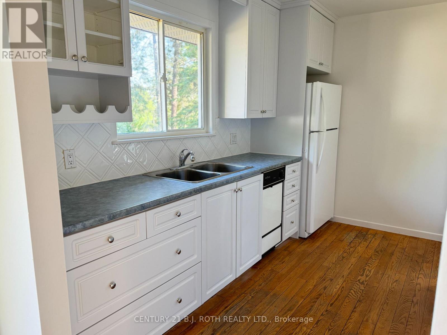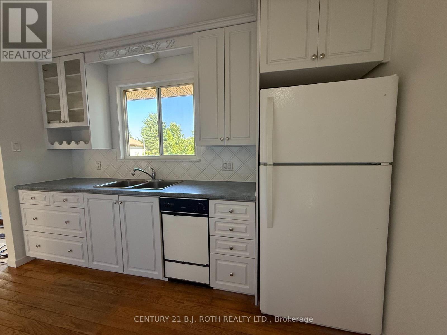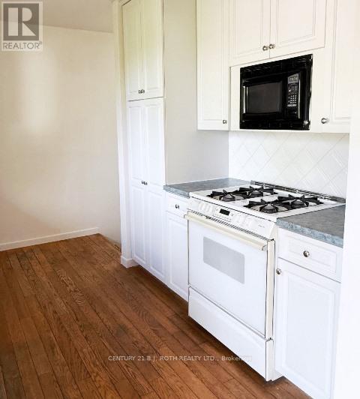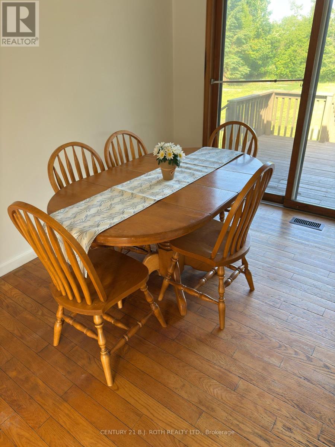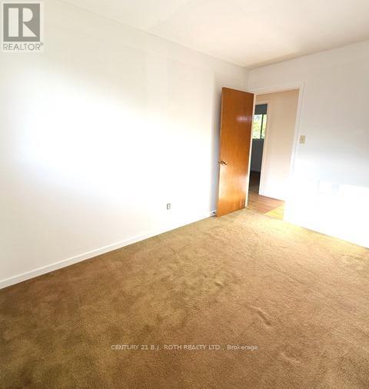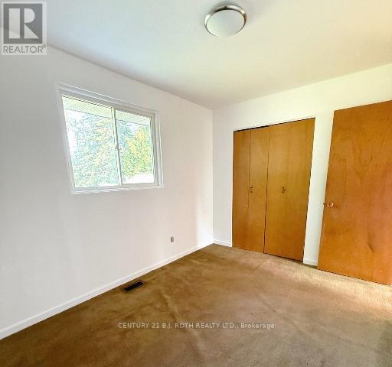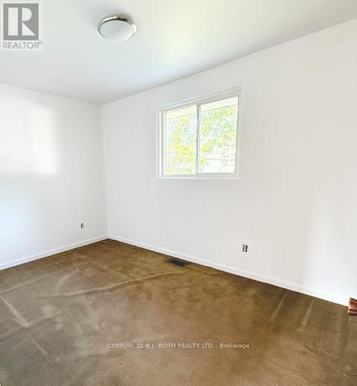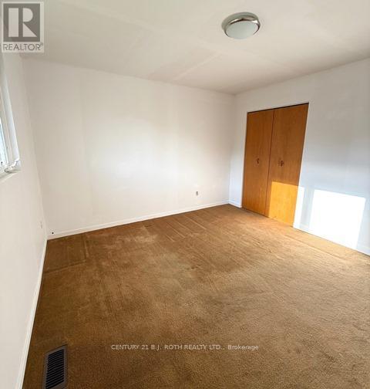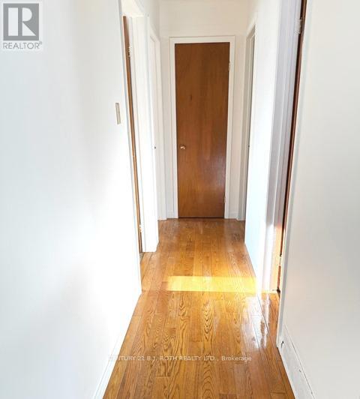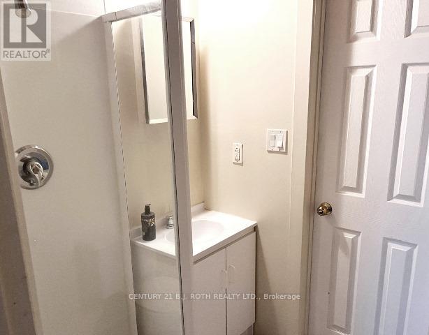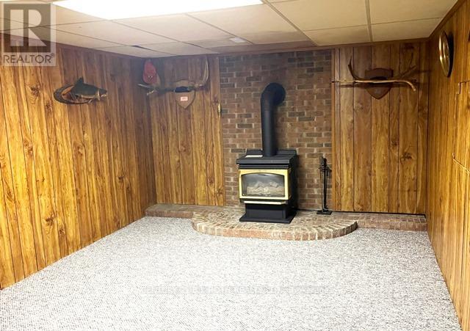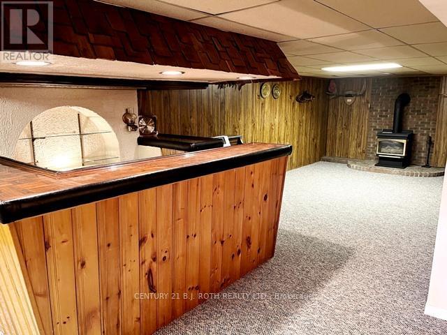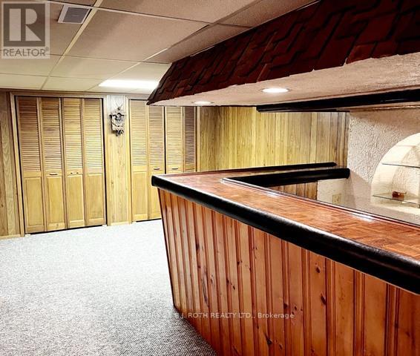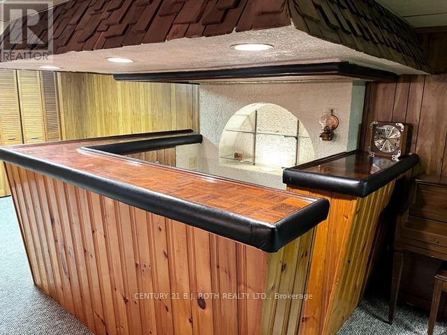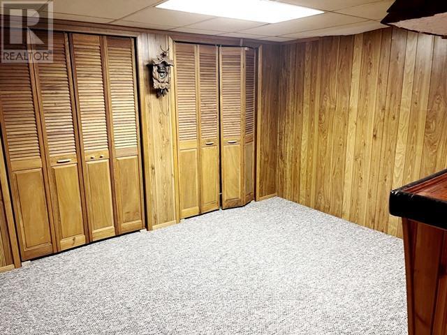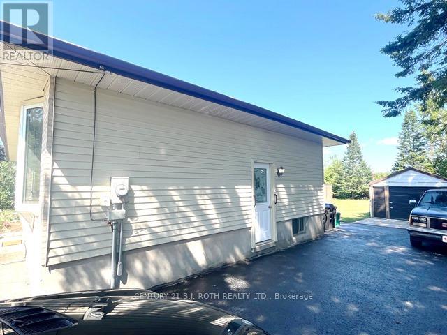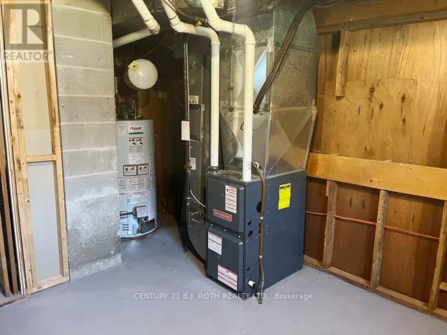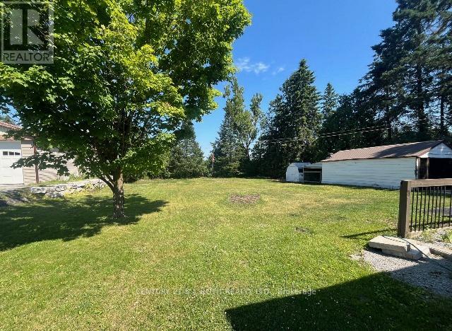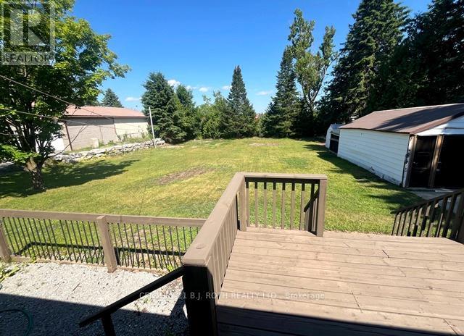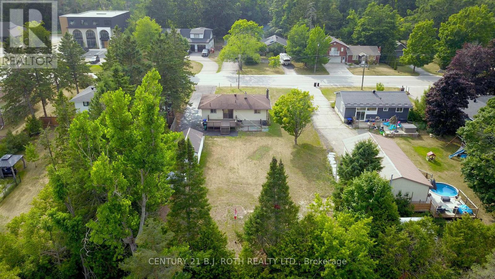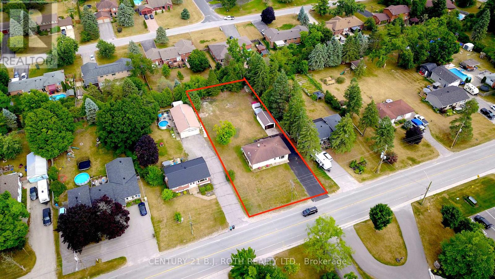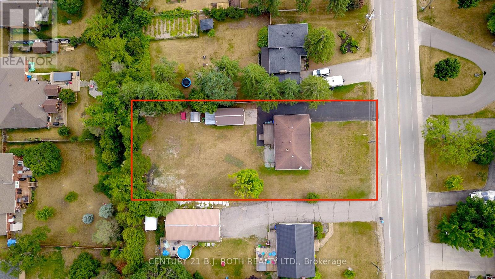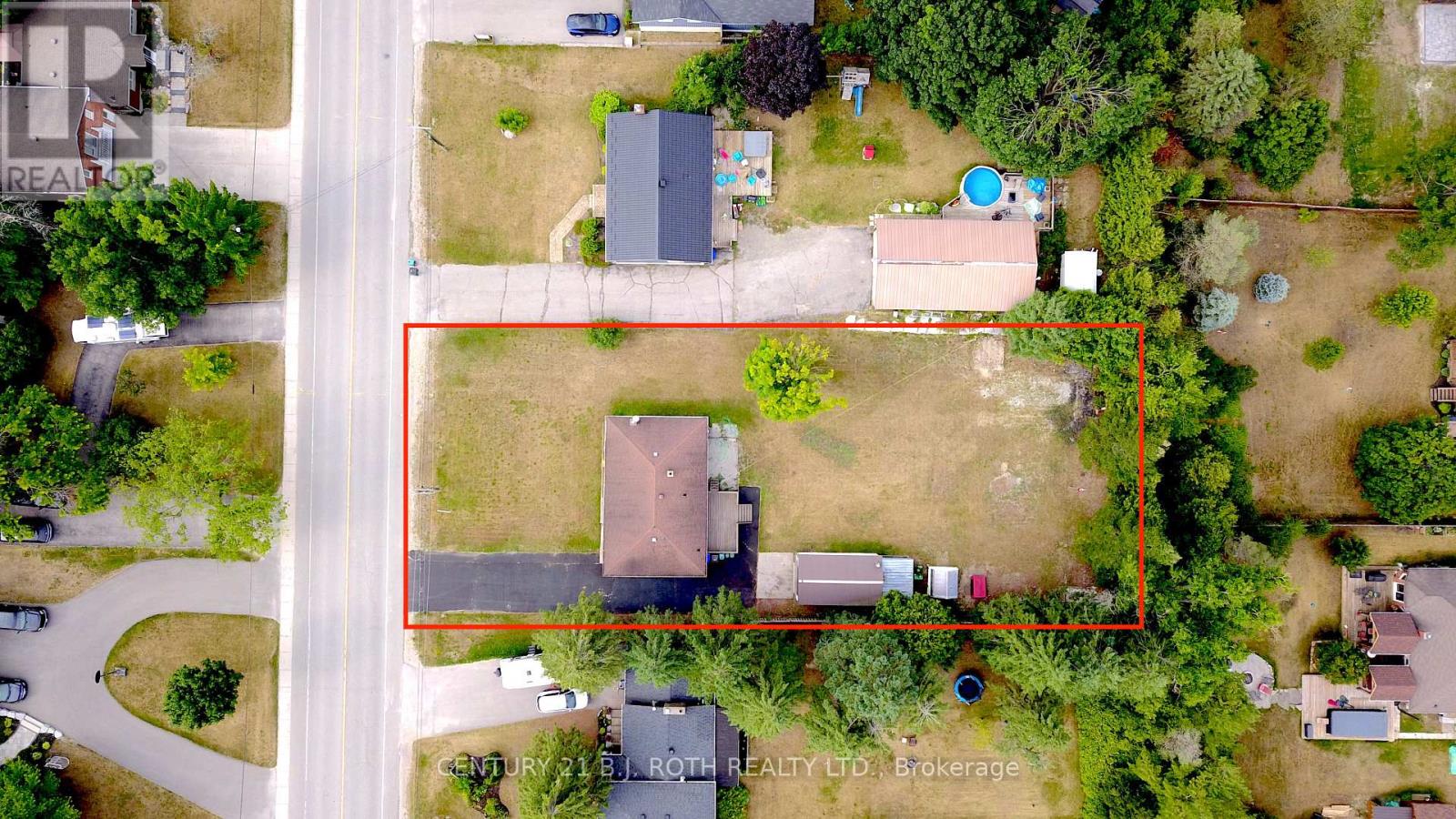19 Finlay Mill Road Springwater (Midhurst), Ontario L0L 1X1
$729,900
Midhurst bungalow on large private lot, approximately 85ft x 200ft, trees at the back. House is a 4 bedroom, 2 bath home with a finished basement that has a gas fireplace and retro bar in the Rec Room. The dining room has a walkout to a large deck (12ft x 18ft) overlooking the yard. There is a detached 12 x 24 Garage with multiple entrances and hydro. There is a newer hi-efficiency furnace and central air conditioning. Large driveway with parking for 6 cars. House is vacant and ready for a quick closing, sold "As Is", no warranties or representations. listing agent related to vendor. (id:53503)
Property Details
| MLS® Number | S12247654 |
| Property Type | Single Family |
| Community Name | Midhurst |
| Equipment Type | Water Heater - Gas, Water Heater |
| Parking Space Total | 7 |
| Rental Equipment Type | Water Heater - Gas, Water Heater |
Building
| Bathroom Total | 2 |
| Bedrooms Above Ground | 3 |
| Bedrooms Below Ground | 1 |
| Bedrooms Total | 4 |
| Age | 51 To 99 Years |
| Appliances | Dishwasher, Dryer, Microwave, Stove, Washer |
| Architectural Style | Bungalow |
| Basement Development | Finished |
| Basement Type | Full (finished) |
| Construction Style Attachment | Detached |
| Cooling Type | Central Air Conditioning |
| Exterior Finish | Brick Facing, Aluminum Siding |
| Fireplace Present | Yes |
| Foundation Type | Block |
| Heating Fuel | Natural Gas |
| Heating Type | Forced Air |
| Stories Total | 1 |
| Size Interior | 1100 - 1500 Sqft |
| Type | House |
| Utility Water | Municipal Water |
Parking
| Detached Garage | |
| Garage |
Land
| Acreage | No |
| Sewer | Septic System |
| Size Depth | 200 Ft |
| Size Frontage | 85 Ft |
| Size Irregular | 85 X 200 Ft |
| Size Total Text | 85 X 200 Ft |
| Zoning Description | Rg |
Rooms
| Level | Type | Length | Width | Dimensions |
|---|---|---|---|---|
| Lower Level | Bedroom 4 | 2.44 m | 3.05 m | 2.44 m x 3.05 m |
| Lower Level | Recreational, Games Room | 3.58 m | 10.97 m | 3.58 m x 10.97 m |
| Lower Level | Laundry Room | 2.13 m | 2.21 m | 2.13 m x 2.21 m |
| Lower Level | Utility Room | 3.58 m | 3.81 m | 3.58 m x 3.81 m |
| Main Level | Kitchen | 2.67 m | 3.43 m | 2.67 m x 3.43 m |
| Main Level | Dining Room | 2.74 m | 3.66 m | 2.74 m x 3.66 m |
| Main Level | Living Room | 3.66 m | 5.18 m | 3.66 m x 5.18 m |
| Main Level | Primary Bedroom | 3.66 m | 3.66 m | 3.66 m x 3.66 m |
| Main Level | Bedroom 2 | 2.67 m | 3.66 m | 2.67 m x 3.66 m |
| Main Level | Bedroom 3 | 2.59 m | 3.66 m | 2.59 m x 3.66 m |
Utilities
| Electricity | Installed |
https://www.realtor.ca/real-estate/28525791/19-finlay-mill-road-springwater-midhurst-midhurst
Interested?
Contact us for more information


