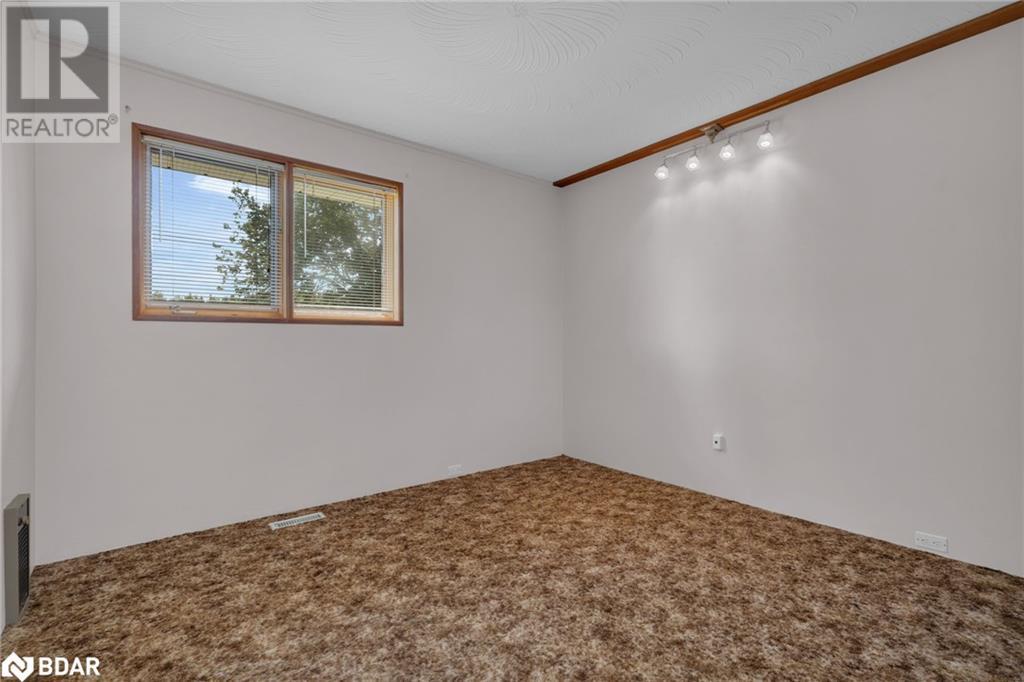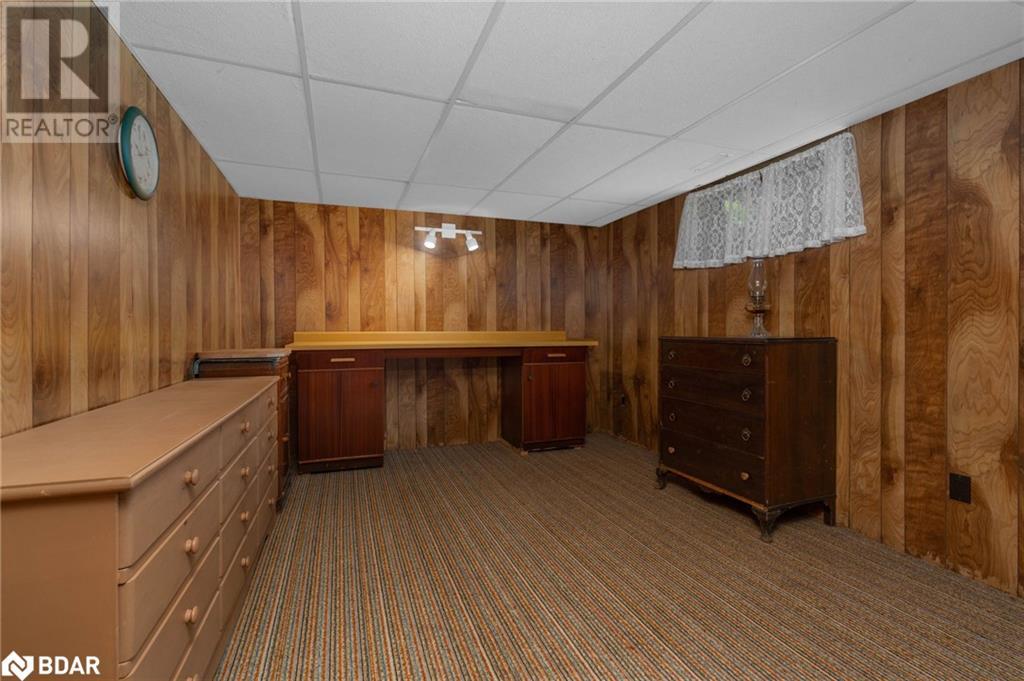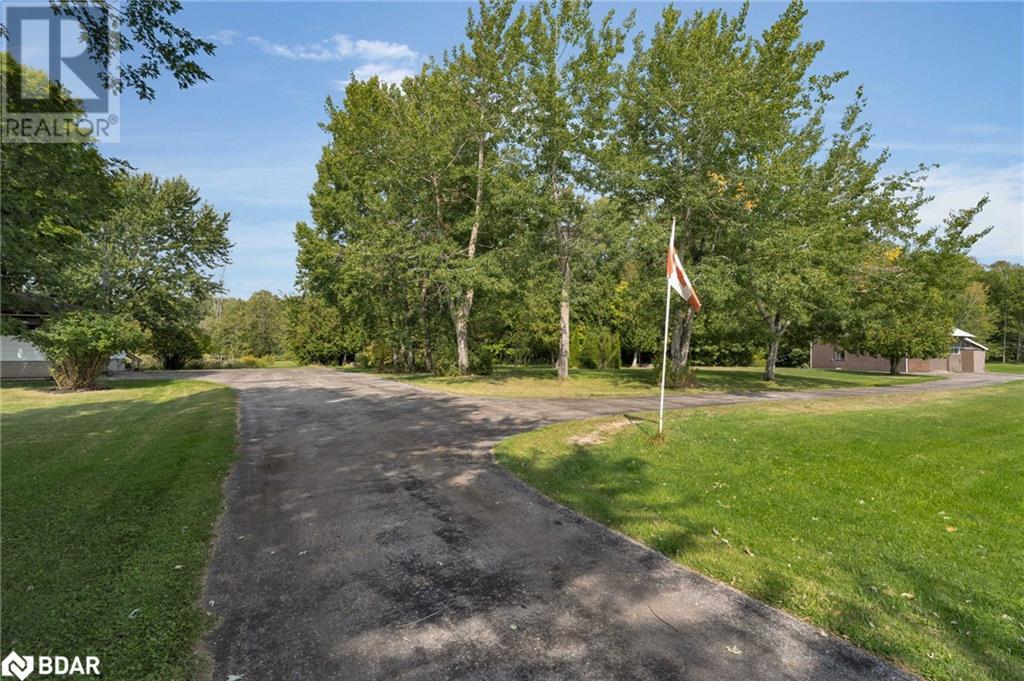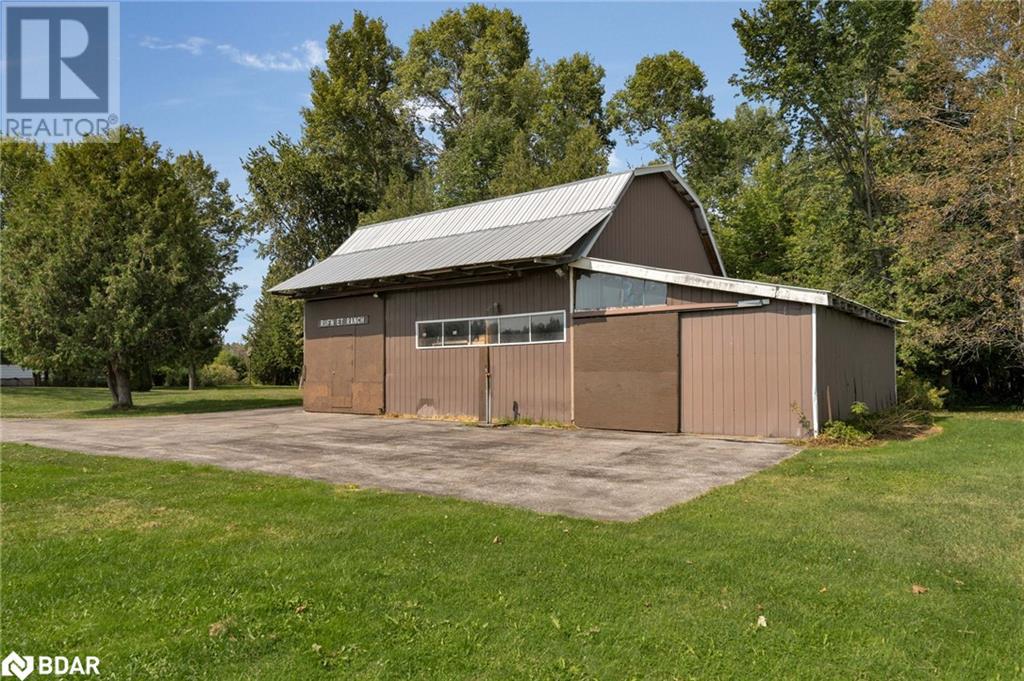1942 Ski Trails Road Oro-Medonte, Ontario L4M 4Y8
$1,269,000
Fantastic 22 acres of paradise, just 5 minutes from Barrie. This tranquil homestead has a pond with a bridge to your own private island. The Willow Creek meanders through the side and back of this beautifully treed property. The large 3+2 bedroom bungalow highlights a huge great room with wood burning fireplace, wall to wall windows and walks out to a 53' deck that overlooks a fabulous private oasis. Other features include an eat-in kitchen with lots of cupboards, separate dining room, 5 piece bathroom with jet tub, separate shower and skylight, primary bedroom with walk-out to the deck. A unique spiral staircase to the basement opens up to a large rec room with a wood burning fireplace and bar area for great entertaining, as well as 2 more good sized bedrooms, a 4 piece bath, hobby room and a large laundry room with a walk-out to the woodshed. The RUFN ET RANCH barn has plenty of room for animals, tractors and toys as well as a huge loft for extra storage. This terrific property offers endless possibilities. Don't miss the opportunity. (id:53503)
Property Details
| MLS® Number | 40643457 |
| Property Type | Single Family |
| Amenities Near By | Golf Nearby |
| Features | Country Residential |
| Parking Space Total | 20 |
| Structure | Barn |
Building
| Bathroom Total | 2 |
| Bedrooms Above Ground | 3 |
| Bedrooms Below Ground | 2 |
| Bedrooms Total | 5 |
| Architectural Style | Bungalow |
| Basement Development | Finished |
| Basement Type | Full (finished) |
| Constructed Date | 1971 |
| Construction Material | Wood Frame |
| Construction Style Attachment | Detached |
| Cooling Type | Central Air Conditioning |
| Exterior Finish | Wood |
| Fire Protection | Security System |
| Fireplace Fuel | Wood |
| Fireplace Present | Yes |
| Fireplace Total | 2 |
| Fireplace Type | Other - See Remarks |
| Heating Fuel | Propane |
| Heating Type | Forced Air |
| Stories Total | 1 |
| Size Interior | 3246 Sqft |
| Type | House |
| Utility Water | Drilled Well |
Land
| Access Type | Highway Access |
| Acreage | Yes |
| Land Amenities | Golf Nearby |
| Sewer | Septic System |
| Size Depth | 1348 Ft |
| Size Frontage | 698 Ft |
| Size Total Text | 10 - 24.99 Acres |
| Zoning Description | Os2-a (as Per Geo) |
Rooms
| Level | Type | Length | Width | Dimensions |
|---|---|---|---|---|
| Basement | Workshop | 15'4'' x 15'4'' | ||
| Basement | Laundry Room | 11'1'' x 10'6'' | ||
| Basement | 4pc Bathroom | Measurements not available | ||
| Basement | Utility Room | 13'3'' x 10'9'' | ||
| Basement | Bedroom | 14'7'' x 10'7'' | ||
| Basement | Bedroom | 14'7'' x 10'7'' | ||
| Basement | Recreation Room | 27'1'' x 21'6'' | ||
| Main Level | 5pc Bathroom | Measurements not available | ||
| Main Level | Bedroom | 11'1'' x 9'9'' | ||
| Main Level | Bedroom | 12'3'' x 11'1'' | ||
| Main Level | Primary Bedroom | 12'3'' x 11'7'' | ||
| Main Level | Eat In Kitchen | 13'1'' x 10'6'' | ||
| Main Level | Dining Room | 13'1'' x 10'11'' | ||
| Main Level | Living Room | 28'2'' x 22'5'' |
https://www.realtor.ca/real-estate/27410548/1942-ski-trails-road-oro-medonte
Interested?
Contact us for more information







































