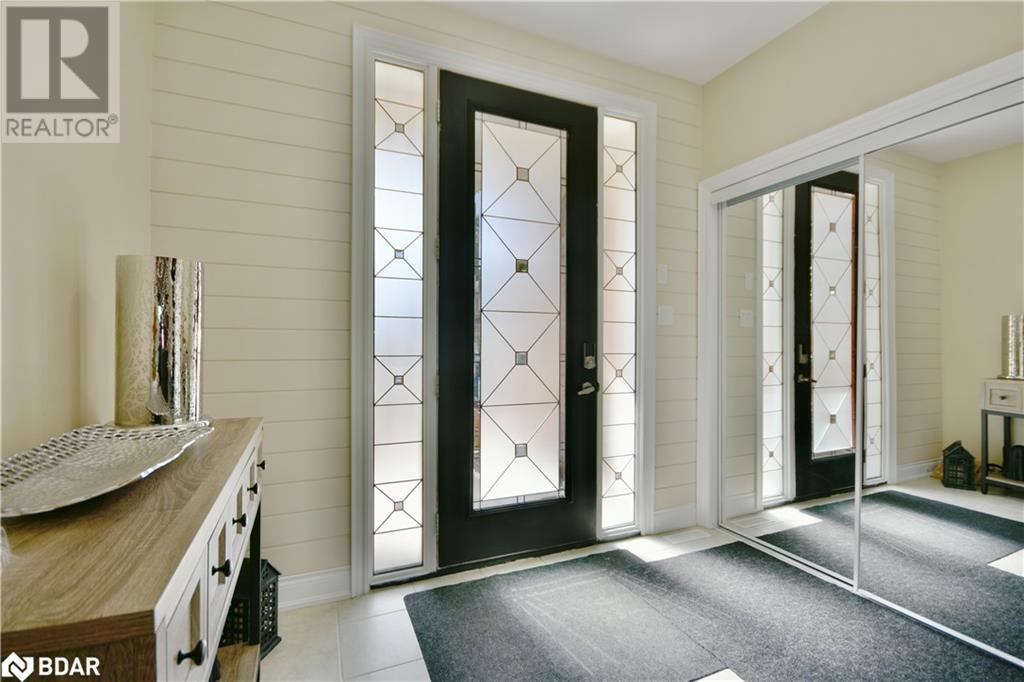196 Diana Drive Orillia, Ontario L3V 8J8
$759,900
Welcome Home. Located in a vibrant and highly sought-after neighborhood, this stunning 2,000 sq. ft. residence combines modern comfort with exceptional convenience. Featuring 4 spacious bedrooms and 2.5 beautifully appointed bathrooms, this home is perfect for families of all sizes. Step inside to discover an inviting open-concept main floor, where natural light floods the space and enhances the seamless flow between the living, dining, and kitchen areas. The main floor also offers a walkout to a charming deck ideal for outdoor entertaining or simply enjoying serene evenings in your private fenced yard. The master suite is a true retreat, complete with a luxurious ensuite bathroom and a private balcony that offers a tranquil escape. Each additional bedroom is generously sized, providing ample space for family and guests. The unfinished basement presents a unique opportunity for customization, whether you envision a stylish new living area or an in-law suite. With plumbing already roughed in and a walkout to the back yard, the potential is endless. Convenience is key, and this home delivers. A large garage with direct entry to the house and a handy mudroom make everyday living a breeze. Located just minutes from shopping, schools, entertainment options, and picturesque trails perfect for running, walking, and biking, you'll enjoy all the amenities you need right at your doorstep. (id:53503)
Property Details
| MLS® Number | 40644368 |
| Property Type | Single Family |
| Amenities Near By | Hospital, Park, Place Of Worship, Playground, Public Transit, Schools, Shopping |
| Communication Type | High Speed Internet |
| Community Features | Quiet Area |
| Equipment Type | Water Heater |
| Features | Paved Driveway, Sump Pump |
| Parking Space Total | 4 |
| Rental Equipment Type | Water Heater |
| Structure | Porch |
| View Type | City View |
Building
| Bathroom Total | 3 |
| Bedrooms Above Ground | 4 |
| Bedrooms Total | 4 |
| Appliances | Central Vacuum - Roughed In, Dishwasher, Refrigerator, Stove, Water Softener, Water Purifier, Microwave Built-in, Window Coverings, Garage Door Opener |
| Architectural Style | 2 Level |
| Basement Development | Unfinished |
| Basement Type | Full (unfinished) |
| Constructed Date | 2018 |
| Construction Style Attachment | Detached |
| Cooling Type | Central Air Conditioning |
| Exterior Finish | Brick, Vinyl Siding |
| Fire Protection | None |
| Fireplace Present | Yes |
| Fireplace Total | 1 |
| Foundation Type | Poured Concrete |
| Half Bath Total | 1 |
| Heating Fuel | Natural Gas |
| Heating Type | Forced Air |
| Stories Total | 2 |
| Size Interior | 2000 Sqft |
| Type | House |
| Utility Water | Municipal Water |
Parking
| Attached Garage |
Land
| Access Type | Road Access |
| Acreage | No |
| Land Amenities | Hospital, Park, Place Of Worship, Playground, Public Transit, Schools, Shopping |
| Landscape Features | Landscaped |
| Sewer | Municipal Sewage System |
| Size Depth | 109 Ft |
| Size Frontage | 33 Ft |
| Size Total Text | Under 1/2 Acre |
| Zoning Description | Wrr3 |
Rooms
| Level | Type | Length | Width | Dimensions |
|---|---|---|---|---|
| Second Level | 4pc Bathroom | 7'0'' x 7'0'' | ||
| Second Level | Laundry Room | 5'8'' x 5'8'' | ||
| Second Level | Bedroom | 13'8'' x 9'0'' | ||
| Second Level | Bedroom | 12'2'' x 13'5'' | ||
| Second Level | Bedroom | 12'3'' x 7'8'' | ||
| Second Level | 4pc Bathroom | Measurements not available | ||
| Second Level | Primary Bedroom | 16'0'' x 12'0'' | ||
| Main Level | Kitchen | 9'4'' x 8'5'' | ||
| Main Level | Dining Room | 9'8'' x 8'0'' | ||
| Main Level | Living Room | 24'5'' x 11'7'' | ||
| Main Level | 2pc Bathroom | Measurements not available | ||
| Main Level | Foyer | 12'2'' x 9'1'' |
Utilities
| Cable | Available |
| Electricity | Available |
| Natural Gas | Available |
| Telephone | Available |
https://www.realtor.ca/real-estate/27399216/196-diana-drive-orillia
Interested?
Contact us for more information






































