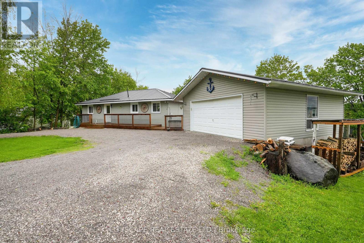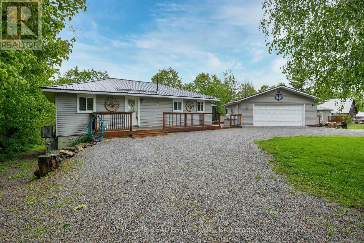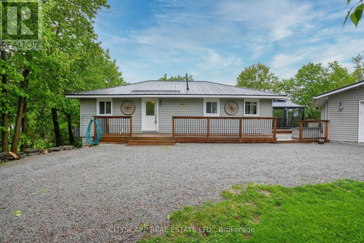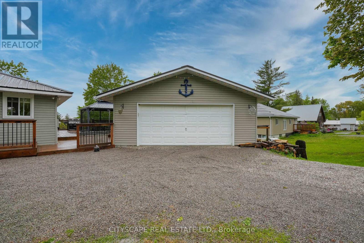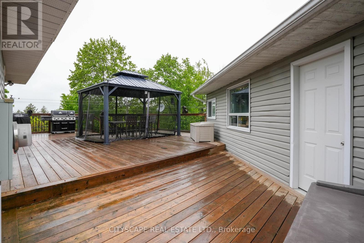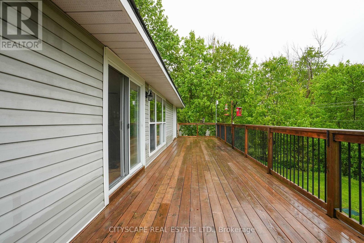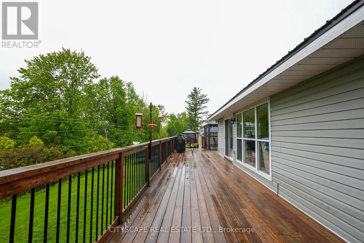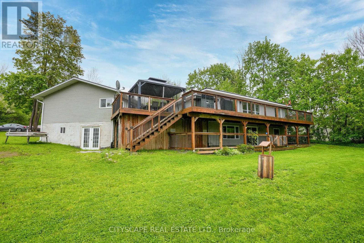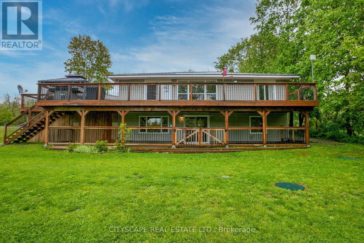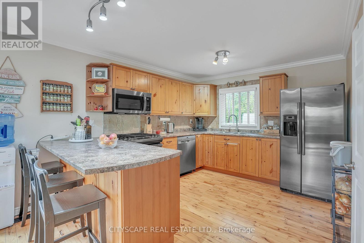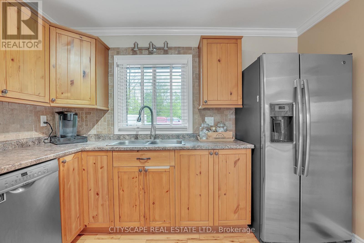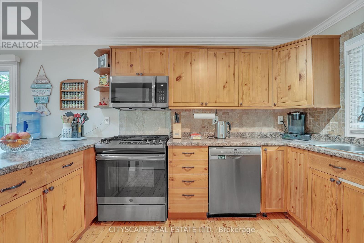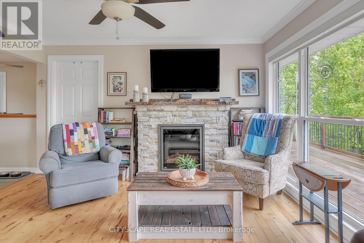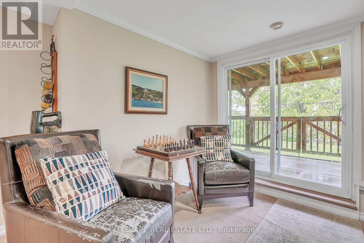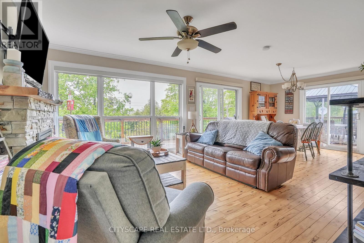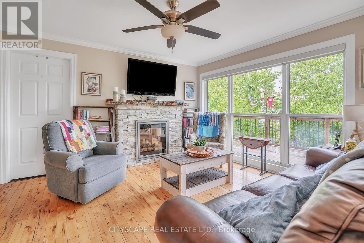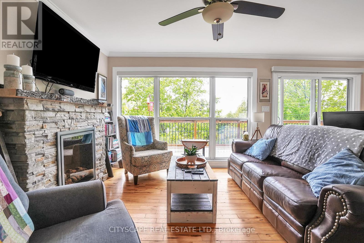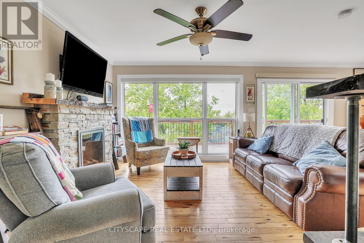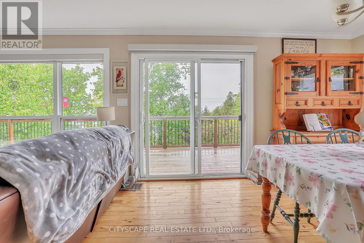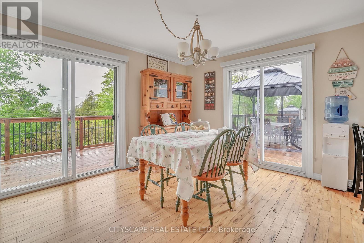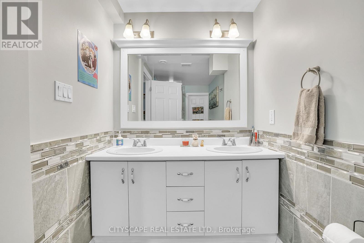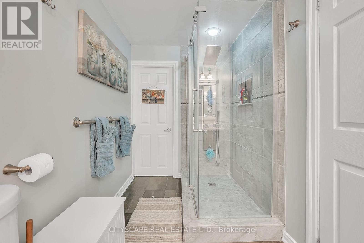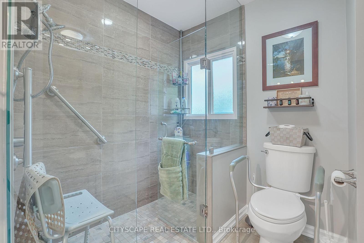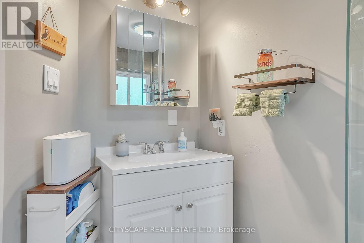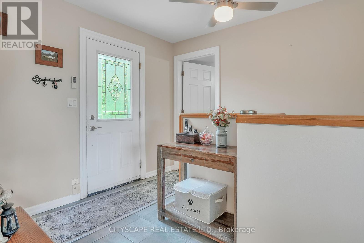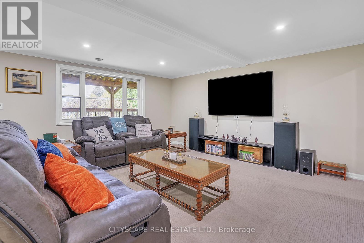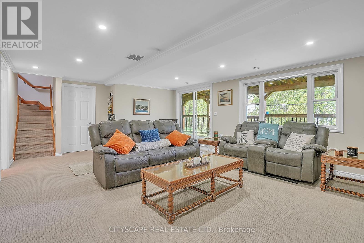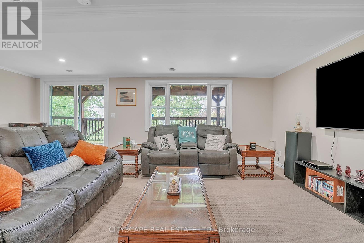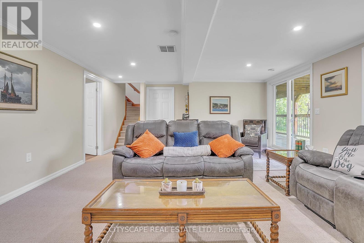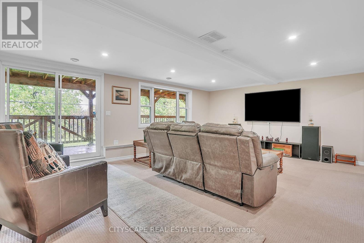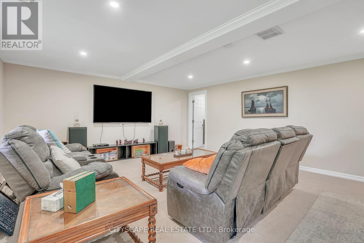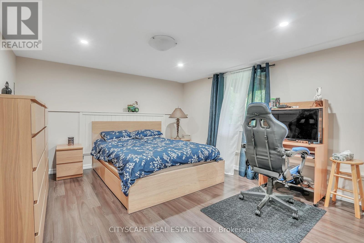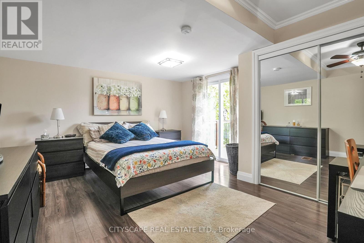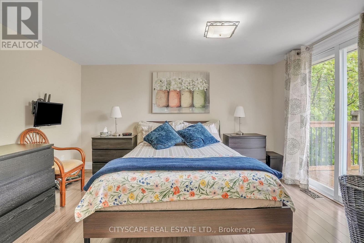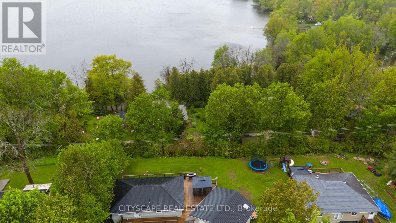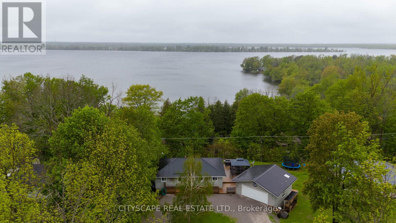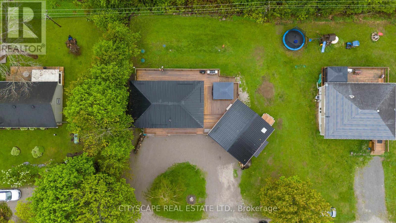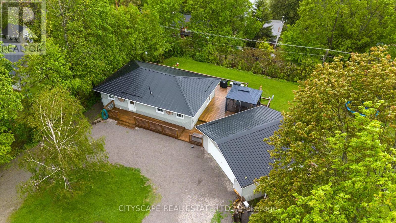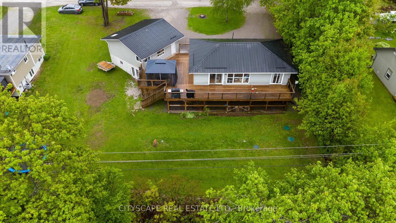20 Robins Lane Kawartha Lakes (Carden), Ontario L0K 1W0
$699,900
2 plus 1 bedroom, 2 bathroom Ranch Bungalow overlooking Lake Dalrymple with sandy beach access and boat docking opportunities. This home boasts year-round living, Chef's kitchen with stainless steel appliances, backsplash & wood cabinetry. Primary bedroom w/sliding glass door walk out to deck & large closet. Second bedroom with great natural light. 3pc main bathroom with rain shower, glass encasement & vanity. Walk-out basement with broadloom, large windows & pot lights throughout. Lower level bedroom with laminate floors, large closet & window. 3pc lower level bathroom with rainfall shower panel tower system, ceramic tile & fan. Laundry with full size washer & dryer. Enjoy sunsets on the Large entertainers deck overlooking nature & the lake. Propane hook up for barbecue. Access to beach: Follow Robins Lane back to Lake Dalrymple Road and make a left. The second gravel pathway on the right is public access to beach and docking. (id:53503)
Property Details
| MLS® Number | X12175334 |
| Property Type | Single Family |
| Community Name | Carden |
| Amenities Near By | Beach, Park |
| Features | Cul-de-sac |
| Parking Space Total | 10 |
| Structure | Workshop |
| View Type | View |
Building
| Bathroom Total | 2 |
| Bedrooms Above Ground | 2 |
| Bedrooms Below Ground | 1 |
| Bedrooms Total | 3 |
| Appliances | Dishwasher, Dryer, Water Heater, Microwave, Hood Fan, Stove, Washer, Water Softener, Window Coverings, Refrigerator |
| Architectural Style | Bungalow |
| Basement Development | Finished |
| Basement Type | N/a (finished) |
| Construction Style Attachment | Detached |
| Cooling Type | Central Air Conditioning |
| Exterior Finish | Aluminum Siding |
| Flooring Type | Hardwood, Ceramic, Carpeted, Concrete |
| Heating Fuel | Propane |
| Heating Type | Forced Air |
| Stories Total | 1 |
| Size Interior | 1500 - 2000 Sqft |
| Type | House |
| Utility Water | Drilled Well |
Parking
| Detached Garage | |
| Garage |
Land
| Acreage | No |
| Land Amenities | Beach, Park |
| Sewer | Septic System |
| Size Depth | 120 Ft ,2 In |
| Size Frontage | 94 Ft ,1 In |
| Size Irregular | 94.1 X 120.2 Ft |
| Size Total Text | 94.1 X 120.2 Ft |
Rooms
| Level | Type | Length | Width | Dimensions |
|---|---|---|---|---|
| Lower Level | Family Room | 6.35 m | 4.93 m | 6.35 m x 4.93 m |
| Lower Level | Bedroom 3 | 5.03 m | 3.81 m | 5.03 m x 3.81 m |
| Lower Level | Bathroom | Measurements not available | ||
| Lower Level | Laundry Room | 3.66 m | 2.87 m | 3.66 m x 2.87 m |
| Main Level | Kitchen | 3.66 m | 3.23 m | 3.66 m x 3.23 m |
| Main Level | Living Room | 4.19 m | 4.04 m | 4.19 m x 4.04 m |
| Main Level | Dining Room | 4.04 m | 3.05 m | 4.04 m x 3.05 m |
| Main Level | Primary Bedroom | 4.65 m | 4.04 m | 4.65 m x 4.04 m |
| Main Level | Bedroom 2 | 3.05 m | 2.92 m | 3.05 m x 2.92 m |
| Main Level | Bathroom | Measurements not available |
Utilities
| Cable | Available |
https://www.realtor.ca/real-estate/28371349/20-robins-lane-kawartha-lakes-carden-carden
Interested?
Contact us for more information

