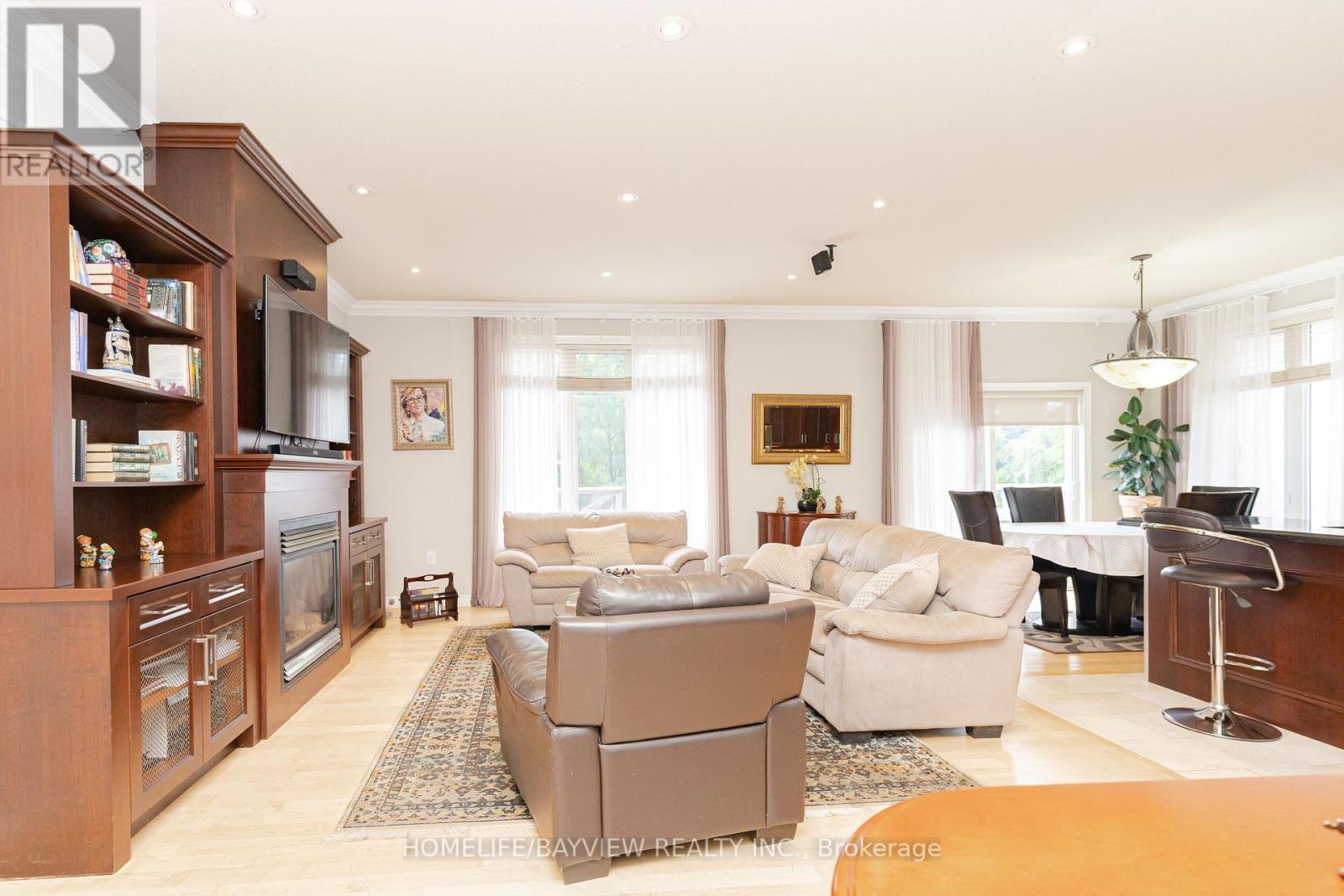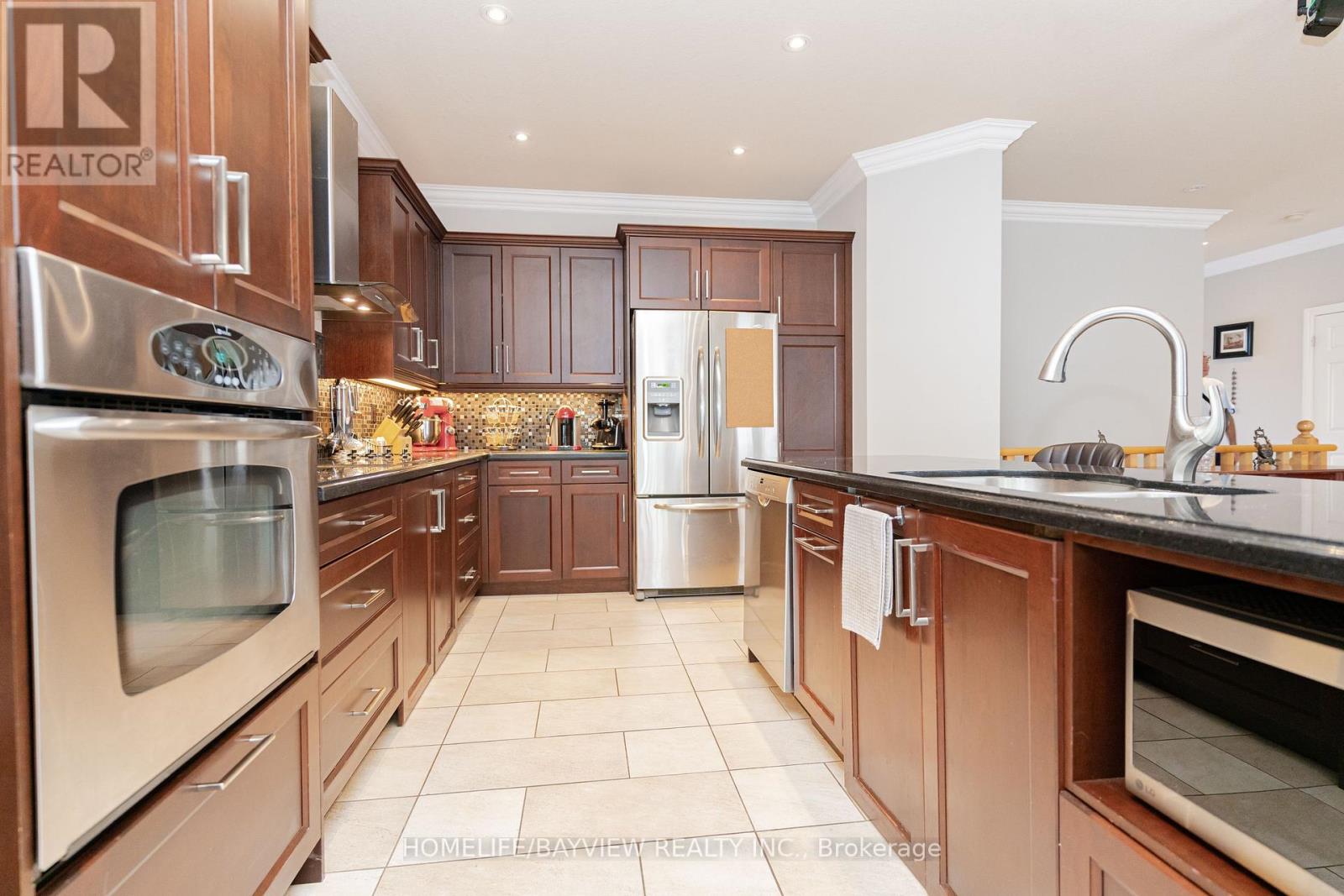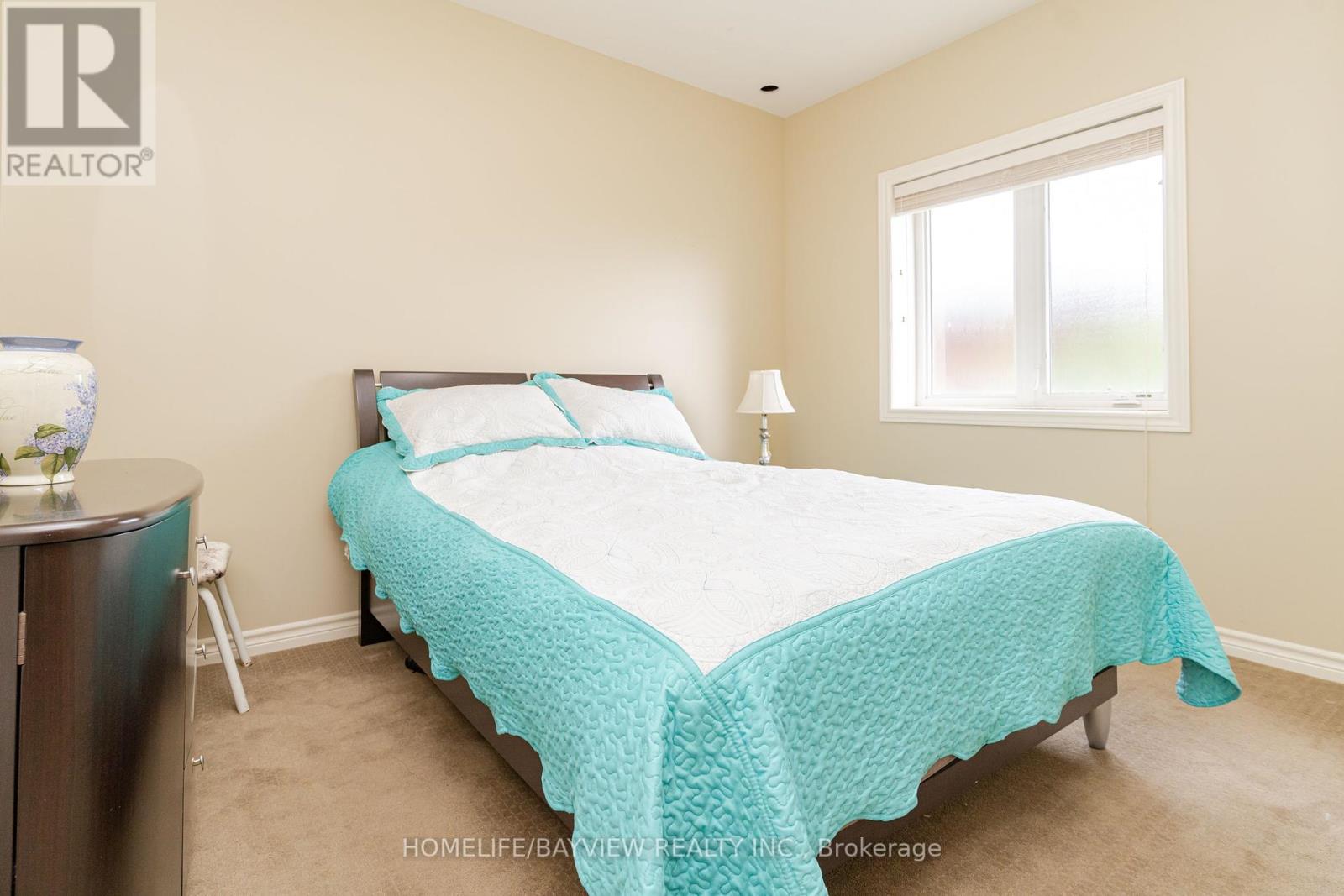202 John Street W Bradford West Gwillimbury (Bradford), Ontario L3Z 1J5
$1,200,000
Gorgeous Sun-Filled Custom Build Solid Brick Bungalow-Raised on Court Location W/Southern Views and Backing to the Greenspace in Central Bradford. Main and Walk Out Floors Have Over 2900 Sq Ft 3 Bedrooms Finished Space That Could Be Easily Converted Into 4 Bedroom. Large Windows and 9 Ft Smooth Ceilings Throughout, Excellent Upgrades with Birch Hardwood Floors and Matching Staircase, Crown Mouldings, Open Concept Living, Beautiful Kitchen with Granite Countertops, Large Island, Undermount Sink & Backsplash, Upgraded Cabinets with Pot and Pans Drawers, Ceramic Tiles Floors In All Bathroom and Hall Areas. Main and Walk Out Featuring Two Gas Fireplaces, Large Master W/ W/O To Deck & 3 Pc Ensuite. Finished Walk Out W/Wet Bar, Full Bathroom, Spacious and Bright Recreation Room, and Separate Entrance. Landscaped Front Yard, Concrete Drive, Interlock Walk and Wide Driveway for 4 Cars. Wheelchair Accessible If Needed with Elevator. Great Property for Extended Family or Family with Parents. **** EXTRAS **** S/S Appliances, Generator (id:53503)
Property Details
| MLS® Number | N9346483 |
| Property Type | Single Family |
| Community Name | Bradford |
| Amenities Near By | Park, Place Of Worship, Public Transit, Schools |
| Community Features | Community Centre |
| Features | Wooded Area, Backs On Greenbelt, Lighting, Wheelchair Access |
| Parking Space Total | 6 |
| Structure | Deck, Patio(s), Porch |
Building
| Bathroom Total | 3 |
| Bedrooms Above Ground | 3 |
| Bedrooms Total | 3 |
| Amenities | Fireplace(s) |
| Appliances | Water Heater, Water Softener, Dryer, Oven, Range, Refrigerator, Stove, Washer, Wine Fridge |
| Architectural Style | Raised Bungalow |
| Basement Development | Finished |
| Basement Features | Separate Entrance, Walk Out |
| Basement Type | N/a (finished) |
| Construction Style Attachment | Detached |
| Cooling Type | Central Air Conditioning |
| Exterior Finish | Brick |
| Fireplace Present | Yes |
| Fireplace Total | 2 |
| Flooring Type | Ceramic, Hardwood |
| Foundation Type | Block |
| Heating Fuel | Natural Gas |
| Heating Type | Forced Air |
| Stories Total | 1 |
| Type | House |
| Utility Water | Municipal Water |
Parking
| Attached Garage |
Land
| Acreage | No |
| Land Amenities | Park, Place Of Worship, Public Transit, Schools |
| Landscape Features | Landscaped |
| Sewer | Sanitary Sewer |
| Size Depth | 99 Ft ,8 In |
| Size Frontage | 63 Ft ,6 In |
| Size Irregular | 63.52 X 99.68 Ft ; Slightly Irregular |
| Size Total Text | 63.52 X 99.68 Ft ; Slightly Irregular|under 1/2 Acre |
Rooms
| Level | Type | Length | Width | Dimensions |
|---|---|---|---|---|
| Lower Level | Recreational, Games Room | 12.24 m | 3.96 m | 12.24 m x 3.96 m |
| Lower Level | Bedroom 3 | 3.51 m | 2.84 m | 3.51 m x 2.84 m |
| Main Level | Kitchen | 7.14 m | 3.48 m | 7.14 m x 3.48 m |
| Main Level | Eating Area | 7.14 m | 3.48 m | 7.14 m x 3.48 m |
| Main Level | Great Room | 5.87 m | 4.22 m | 5.87 m x 4.22 m |
| Main Level | Primary Bedroom | 5.18 m | 4.75 m | 5.18 m x 4.75 m |
| Main Level | Bedroom 2 | 3.78 m | 3.25 m | 3.78 m x 3.25 m |
Interested?
Contact us for more information











































