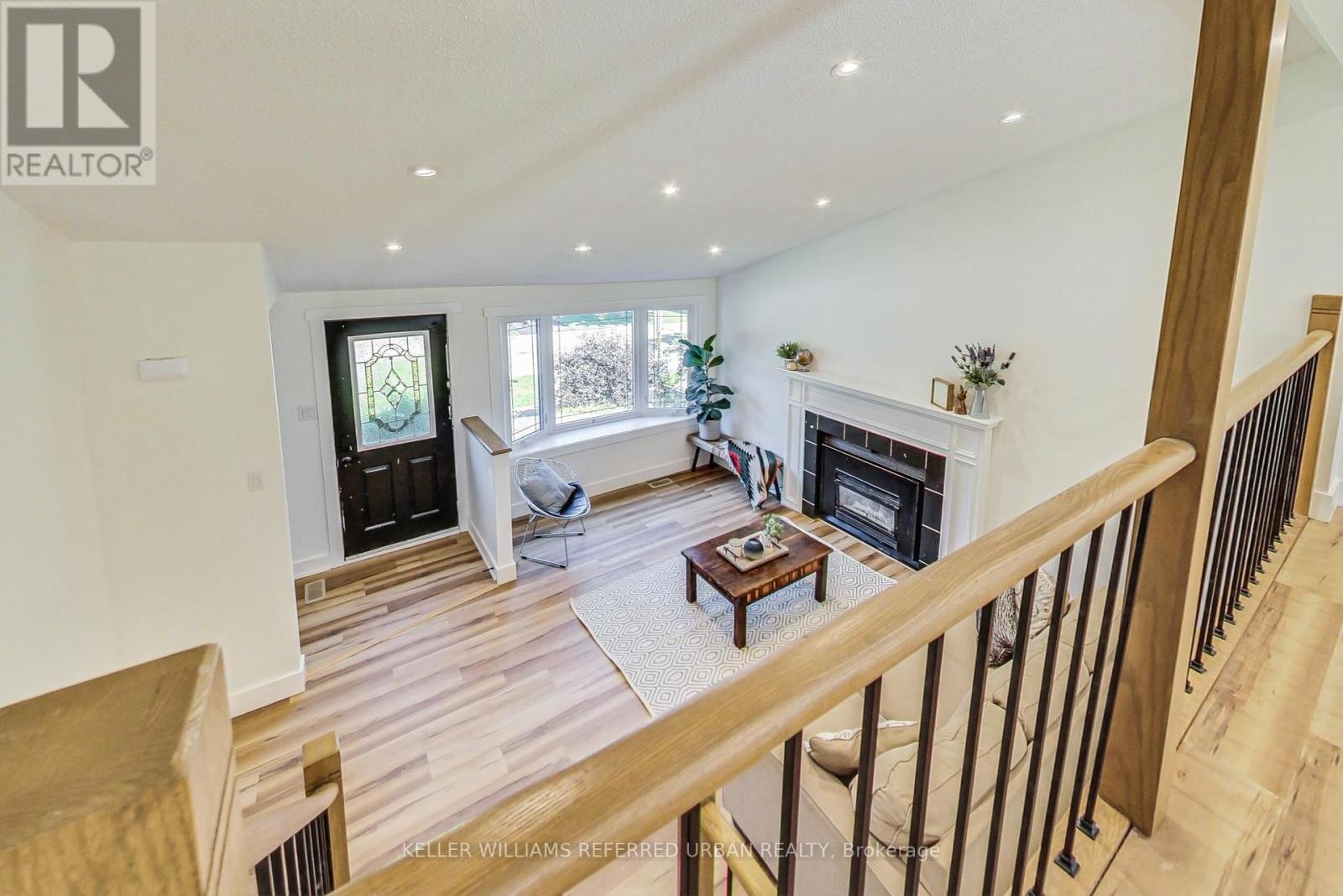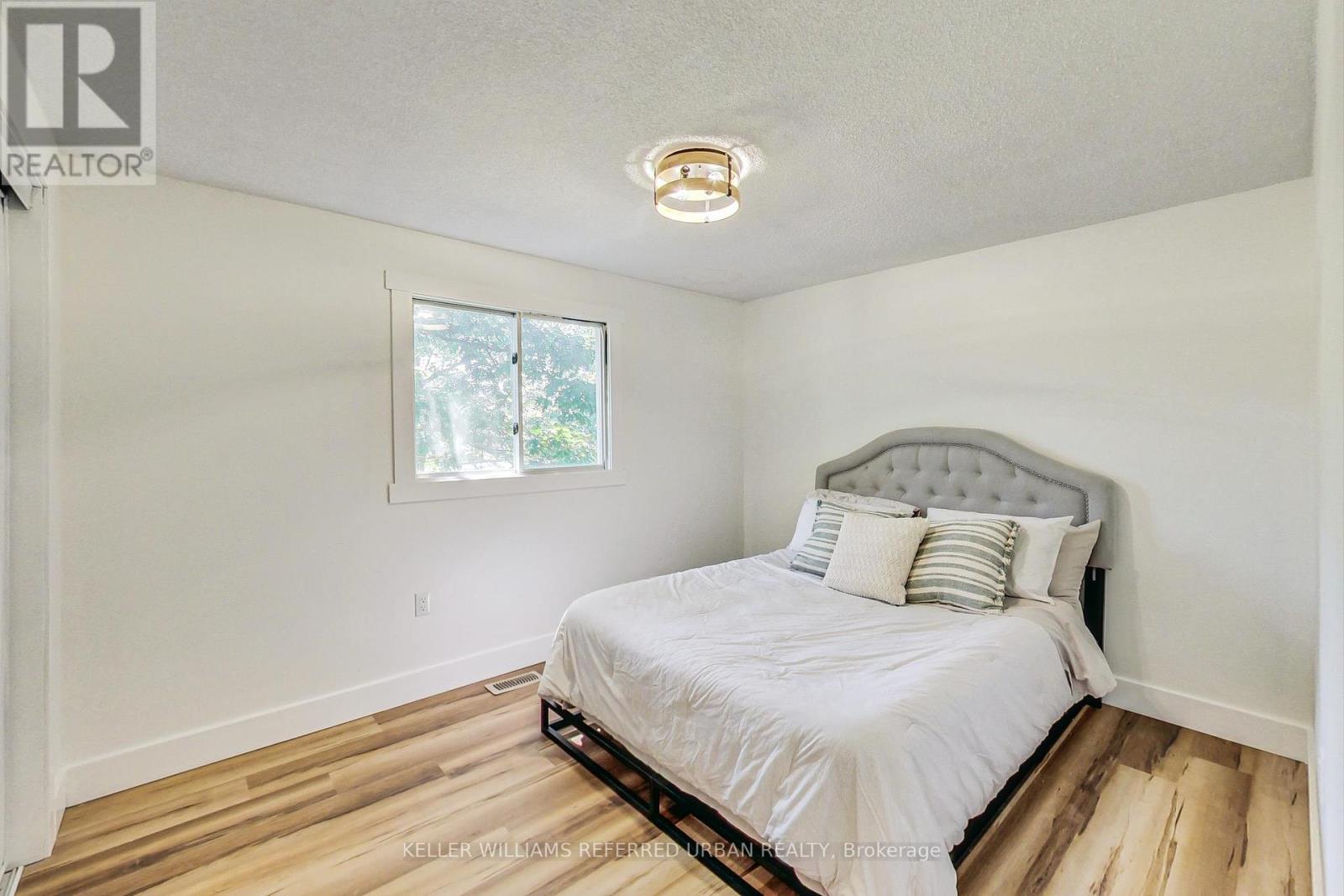206 Burns Circle Barrie (Letitia Heights), Ontario L4N 6A5
$729,000
Welcome to this charming raised bungalow, nestled on a quiet, family-friendly street in Barrie's northwest end. The home features a two-vehicle private driveway and laminate flooring throughout most of the house. The main level is bathed in natural light from large windows and centered around a warm, inviting fireplace with a beautiful mantle. The cozy family room is overlooked by a setback upper level, which houses an eat-in kitchen with a center island and sliding glass doors leading to a treed, decked, and fully fenced rear yard. The upper level also offers two bedrooms and a full bathroom. The bright lower level includes a laundry room, an additional bedroom, a powder room, and an inside entry to the garage. Perfect for families seeking comfort and convenience (id:53503)
Property Details
| MLS® Number | S9251834 |
| Property Type | Single Family |
| Community Name | Letitia Heights |
| Amenities Near By | Park, Public Transit, Schools |
| Parking Space Total | 3 |
Building
| Bathroom Total | 2 |
| Bedrooms Above Ground | 2 |
| Bedrooms Below Ground | 1 |
| Bedrooms Total | 3 |
| Architectural Style | Raised Bungalow |
| Basement Development | Finished |
| Basement Type | Partial (finished) |
| Construction Style Attachment | Detached |
| Cooling Type | Central Air Conditioning |
| Exterior Finish | Brick |
| Fireplace Present | Yes |
| Foundation Type | Concrete |
| Half Bath Total | 1 |
| Heating Fuel | Natural Gas |
| Heating Type | Forced Air |
| Stories Total | 1 |
| Type | House |
| Utility Water | Municipal Water |
Parking
| Attached Garage |
Land
| Acreage | No |
| Land Amenities | Park, Public Transit, Schools |
| Sewer | Sanitary Sewer |
| Size Depth | 102 Ft ,4 In |
| Size Frontage | 43 Ft ,4 In |
| Size Irregular | 43.34 X 102.34 Ft |
| Size Total Text | 43.34 X 102.34 Ft |
Rooms
| Level | Type | Length | Width | Dimensions |
|---|---|---|---|---|
| Basement | Bedroom | 3 m | 3.9 m | 3 m x 3.9 m |
| Basement | Laundry Room | 2.6 m | 2.3 m | 2.6 m x 2.3 m |
| Main Level | Living Room | 2.8 m | 4.5 m | 2.8 m x 4.5 m |
| Main Level | Dining Room | 2.4 m | 4.2 m | 2.4 m x 4.2 m |
| Main Level | Kitchen | 2.8 m | 2.9 m | 2.8 m x 2.9 m |
| Main Level | Primary Bedroom | 4.2 m | 2.9 m | 4.2 m x 2.9 m |
| Main Level | Bedroom | 3.6 m | 2.8 m | 3.6 m x 2.8 m |
| Main Level | Foyer | 1.9 m | 1.1 m | 1.9 m x 1.1 m |
https://www.realtor.ca/real-estate/27284406/206-burns-circle-barrie-letitia-heights-letitia-heights
Interested?
Contact us for more information



























