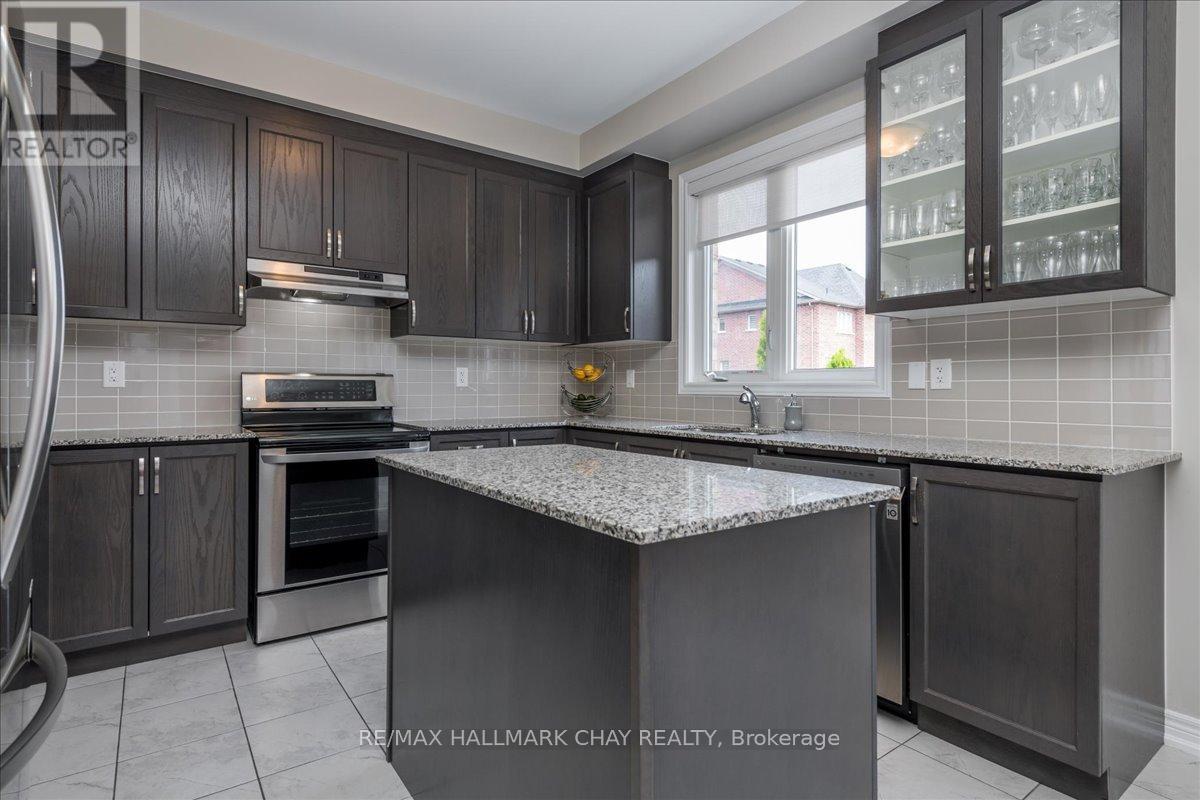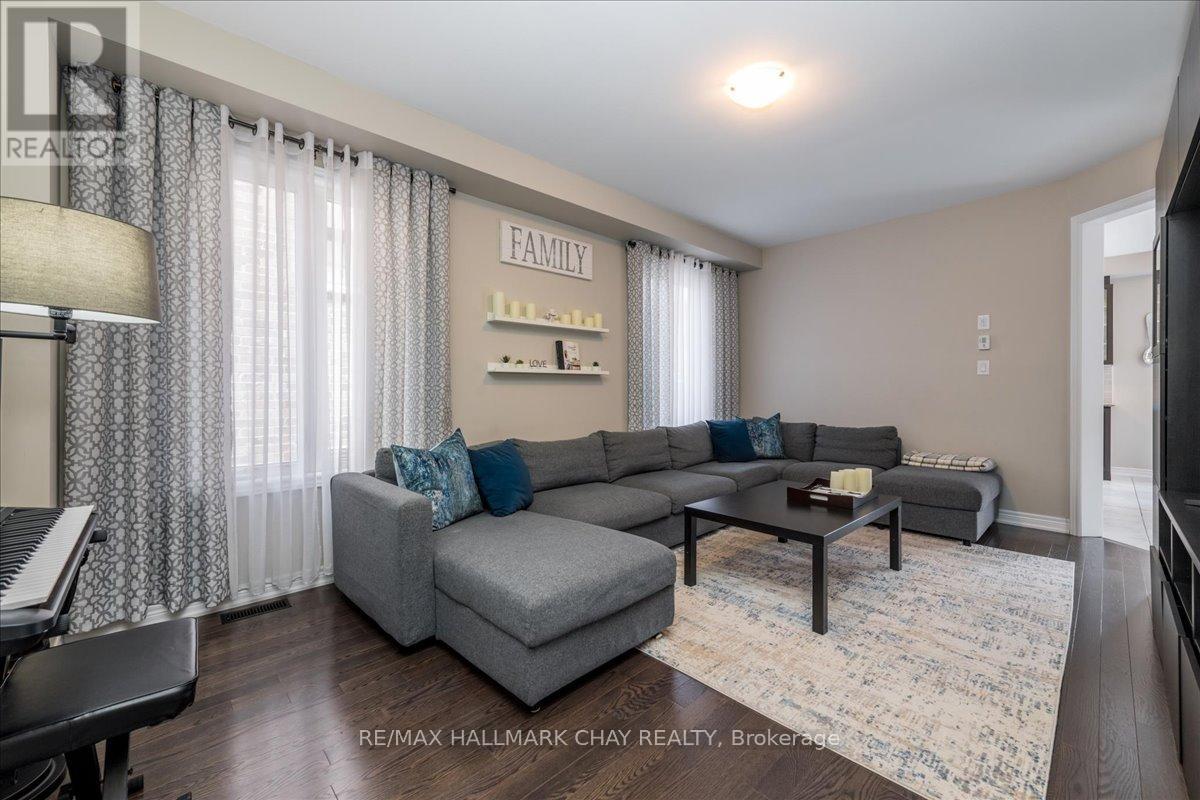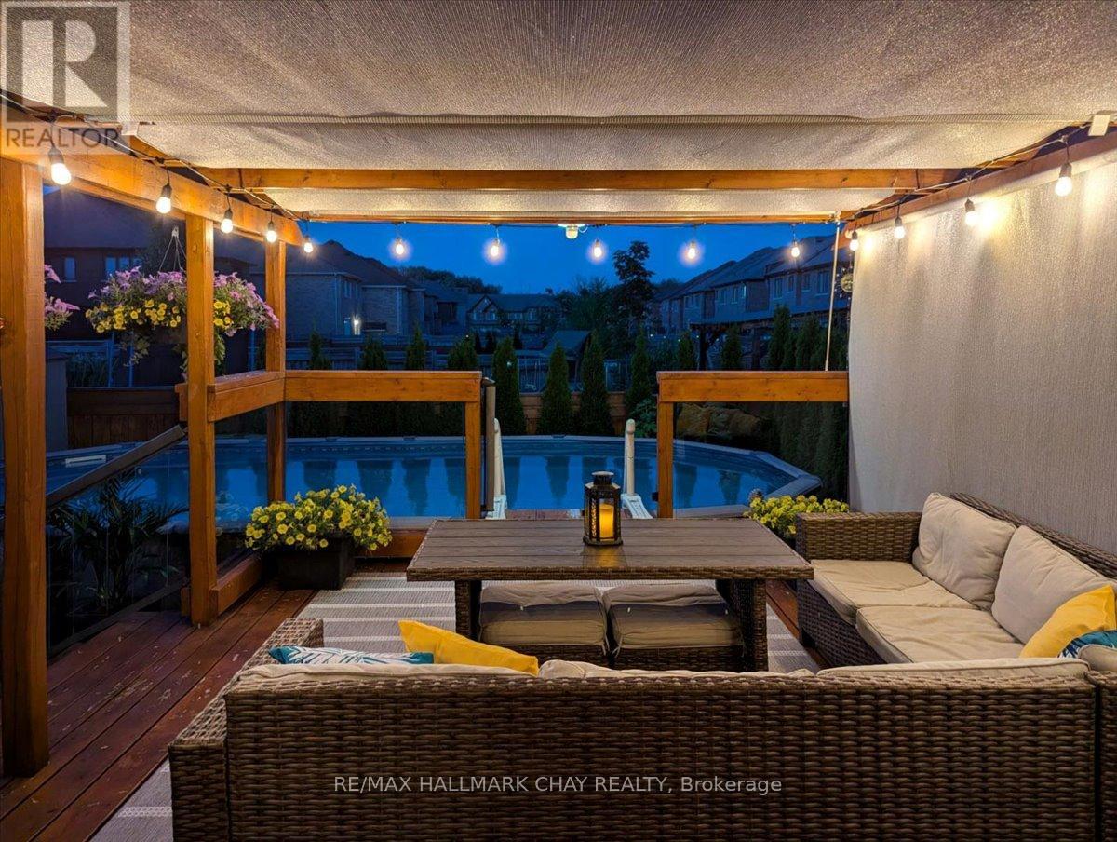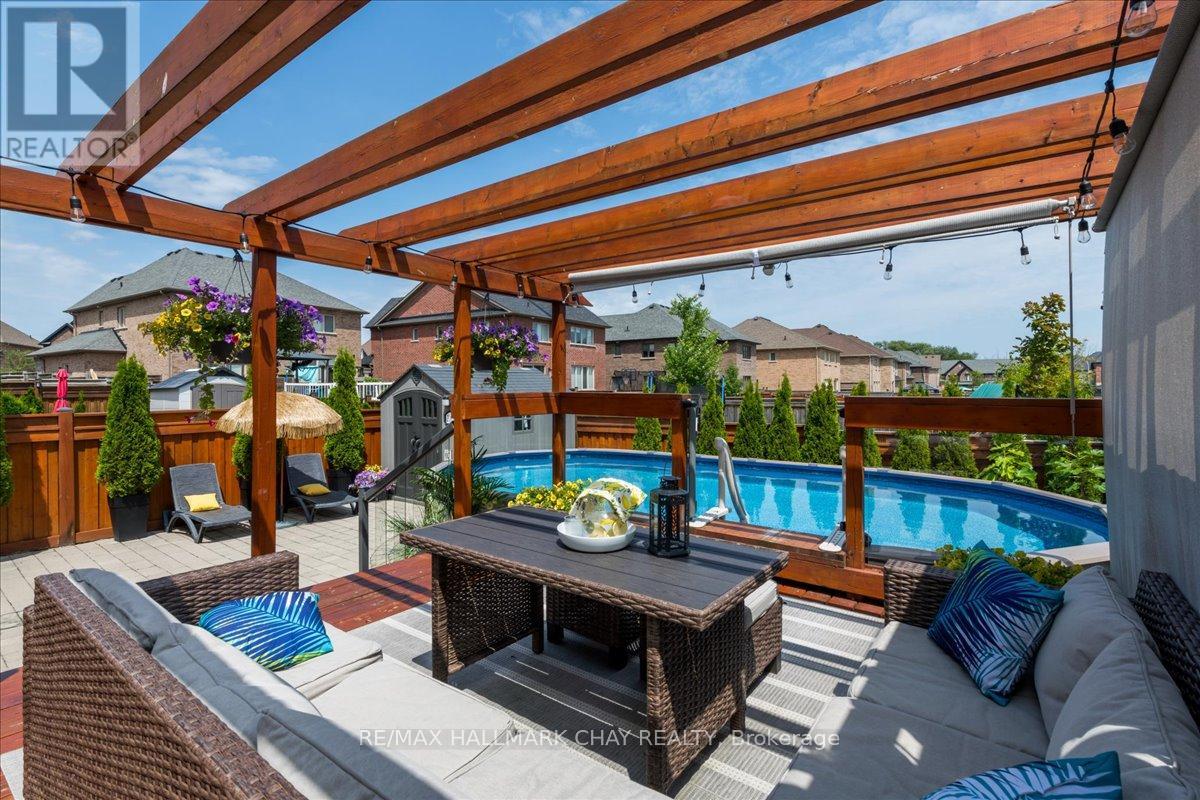2061 Webster Boulevard Innisfil, Ontario L9S 2A3
$1,375,000
BEAUTIFUL FAMILY HOME WITH A BACKYARD OASIS! Impressive 4+3 Bed, 5 Bath, Approx 4,287 Fin Sqft Home In Alcona. Grand Foyer w/Soaring 18 Ceilings. Gorgeous Eat-In Kitchen w/Granite Counters & SS Appliances. Big Formal Dining Rm w/Gas Fireplace. Luxurious Living Rm. Main Floor Den/Office, Laundry Rm & Powder Rm. Huge Primary Suite w/Ensuite Bath & 2 Walk-In Closets! 2ND Primary w/Ensuite Bath & W/I Closet. 2 Large Spare Bedrooms w/Jack n Jill Bath Access. Lower Level Boasts A Giant Rec Rm, 3 Bedrooms, Full Bathroom, Cantina + Tons Of Storage Space. The Backyard Is An Entertainers Dream & Features A Heated 24x12 Salt Water Pool, Extensive Decking, Custom Pergola + A Stone Patio! Close To Schools, Parks, Shops, Hwy & The Beach. ROOM FOR THE WHOLE FAMILY! **** EXTRAS **** ABOVE GROUND POOL-GAS HEATER, SOLAR BLANKET, SALT WATER POOL, COVERED LARGE DECK AREA, SHED, HOOK UP IN THE BASEMENT FOR STOVE AND WATER FOR KITCHENETTE (id:53503)
Property Details
| MLS® Number | N9047215 |
| Property Type | Single Family |
| Community Name | Alcona |
| Amenities Near By | Beach, Schools |
| Community Features | Community Centre |
| Equipment Type | Water Heater - Gas |
| Parking Space Total | 5 |
| Pool Type | Above Ground Pool |
| Rental Equipment Type | Water Heater - Gas |
| Structure | Deck, Patio(s), Porch, Shed, Workshop |
Building
| Bathroom Total | 5 |
| Bedrooms Above Ground | 4 |
| Bedrooms Below Ground | 3 |
| Bedrooms Total | 7 |
| Amenities | Fireplace(s) |
| Appliances | Garage Door Opener Remote(s), Central Vacuum, Dishwasher, Dryer, Garage Door Opener, Refrigerator, Stove, Washer, Window Coverings |
| Basement Development | Finished |
| Basement Type | Full (finished) |
| Construction Style Attachment | Detached |
| Cooling Type | Central Air Conditioning |
| Exterior Finish | Aluminum Siding, Brick |
| Fireplace Present | Yes |
| Fireplace Total | 1 |
| Flooring Type | Hardwood |
| Foundation Type | Concrete |
| Half Bath Total | 1 |
| Heating Fuel | Natural Gas |
| Heating Type | Forced Air |
| Stories Total | 2 |
| Type | House |
| Utility Water | Municipal Water |
Parking
| Attached Garage | |
| Inside Entry |
Land
| Acreage | No |
| Fence Type | Fenced Yard |
| Land Amenities | Beach, Schools |
| Landscape Features | Landscaped |
| Sewer | Sanitary Sewer |
| Size Depth | 121 Ft |
| Size Frontage | 39 Ft |
| Size Irregular | 39.93 X 121 Ft |
| Size Total Text | 39.93 X 121 Ft|under 1/2 Acre |
| Surface Water | Lake/pond |
| Zoning Description | Residential |
Rooms
| Level | Type | Length | Width | Dimensions |
|---|---|---|---|---|
| Second Level | Primary Bedroom | 6.8 m | 6.4 m | 6.8 m x 6.4 m |
| Second Level | Bedroom 2 | 3.6 m | 3.8 m | 3.6 m x 3.8 m |
| Second Level | Bedroom 3 | 5.3 m | 4.3 m | 5.3 m x 4.3 m |
| Second Level | Bedroom 4 | 3.7 m | 3.9 m | 3.7 m x 3.9 m |
| Lower Level | Recreational, Games Room | 10.3 m | 4.8 m | 10.3 m x 4.8 m |
| Lower Level | Office | 3.6 m | 3.1 m | 3.6 m x 3.1 m |
| Main Level | Den | 3.2 m | 3.1 m | 3.2 m x 3.1 m |
| Main Level | Dining Room | 5.7 m | 4 m | 5.7 m x 4 m |
| Main Level | Living Room | 5.7 m | 3.7 m | 5.7 m x 3.7 m |
| Main Level | Kitchen | 3.66 m | 3 m | 3.66 m x 3 m |
| Main Level | Eating Area | 4.5 m | 3.4 m | 4.5 m x 3.4 m |
| Main Level | Laundry Room | 2.3 m | 2.6 m | 2.3 m x 2.6 m |
Utilities
| Cable | Installed |
| Sewer | Installed |
https://www.realtor.ca/real-estate/27195398/2061-webster-boulevard-innisfil-alcona
Interested?
Contact us for more information








































