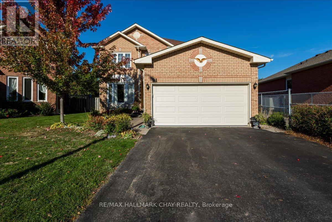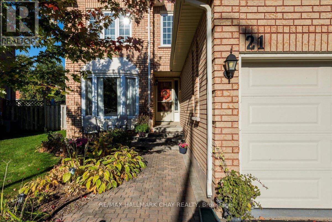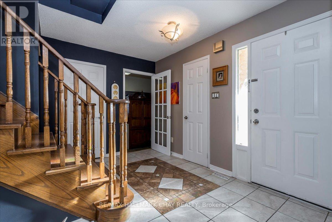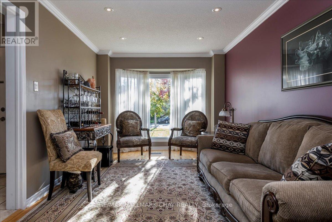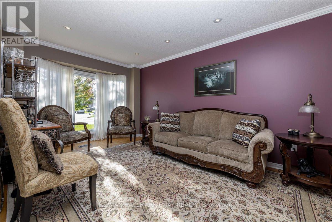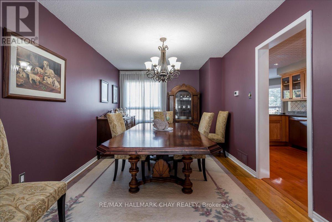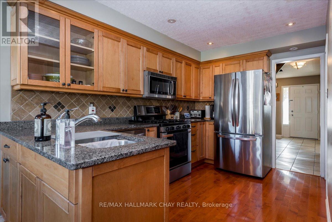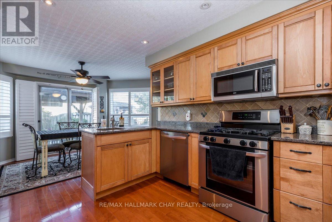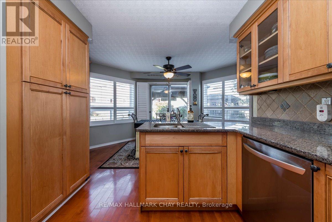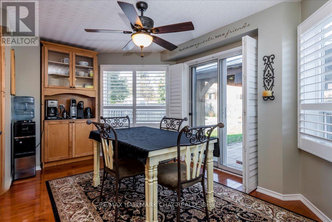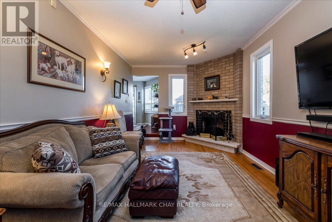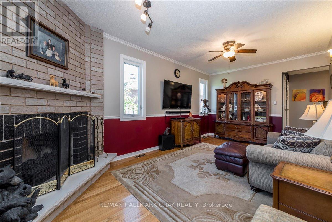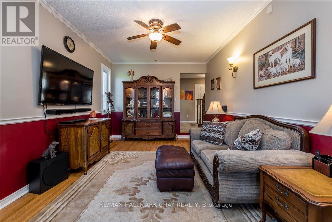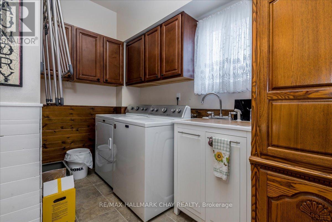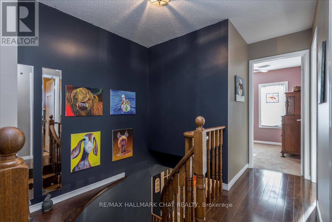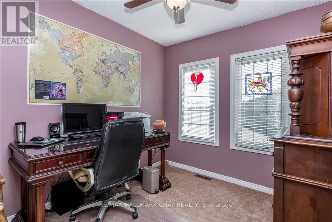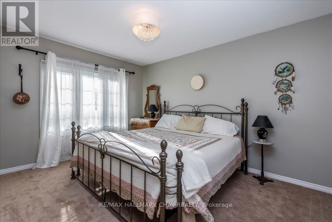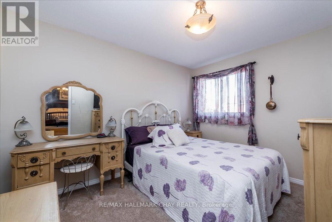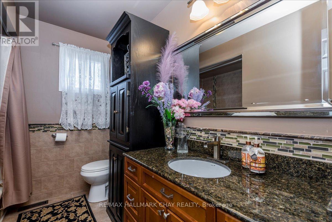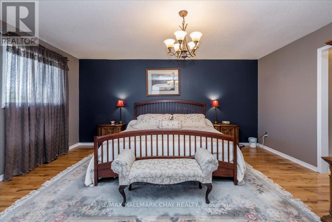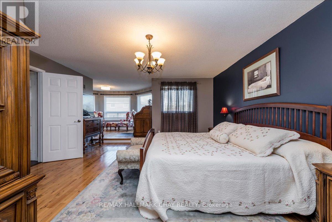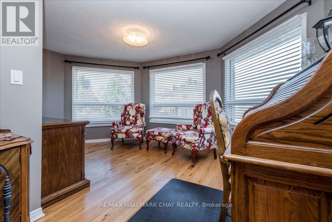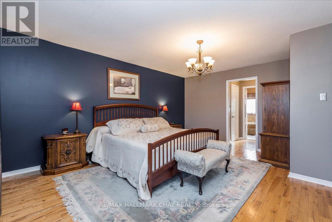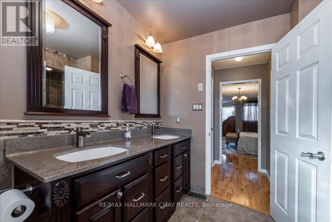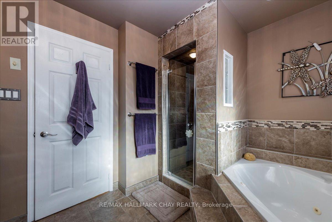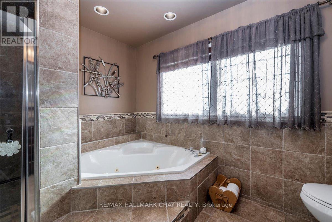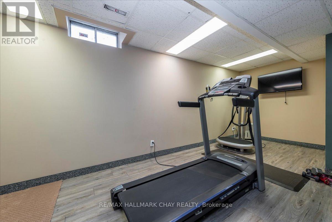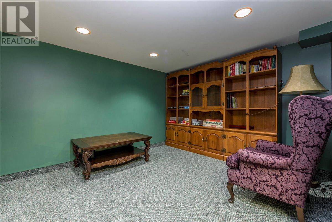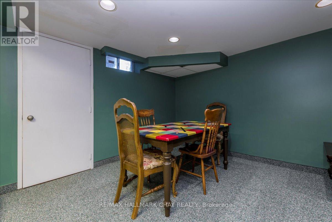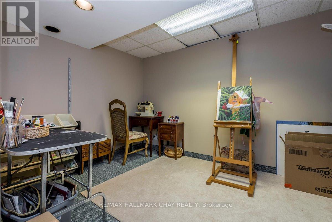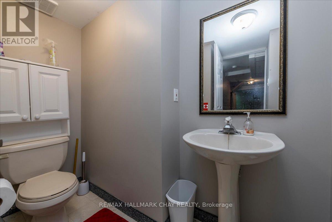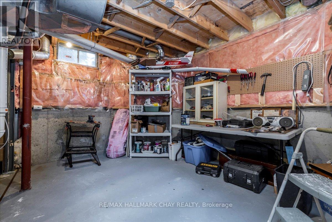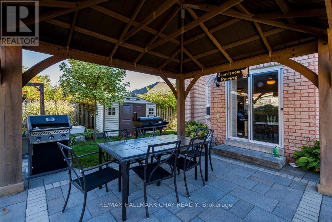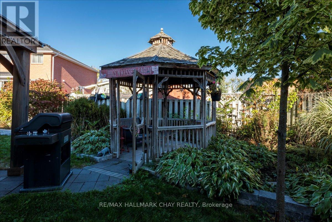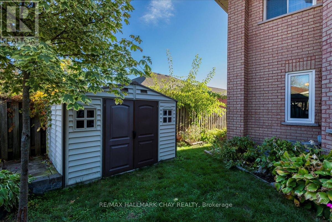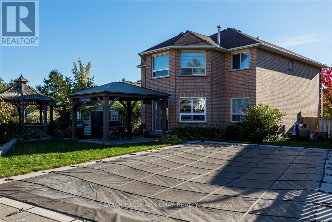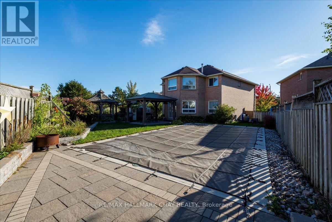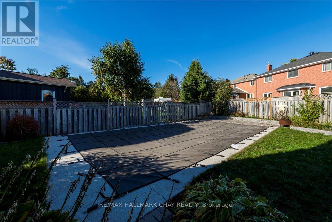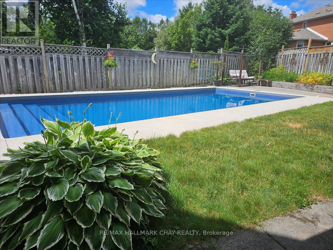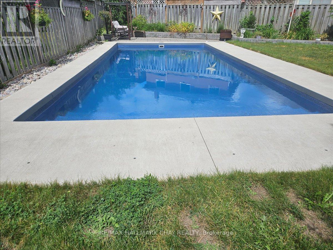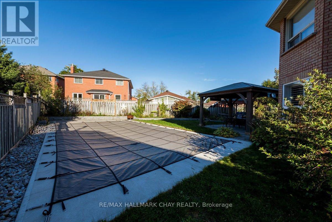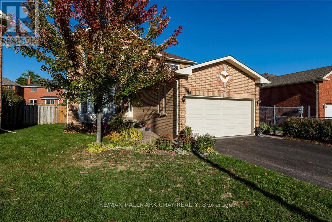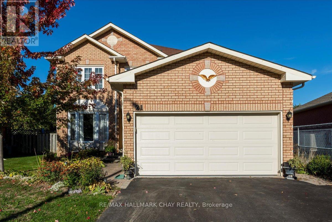21 Barwick Drive Barrie (West Bayfield), Ontario L4N 6Z7
$899,900
Welcome to 21 Barwick Drive - a beautifully maintained family home tucked away in one of Barrie's most peaceful and desirable neighbourhoods. Step outside to your own backyard oasis, featuring a professionally landscaped yard, interlocking patios, and a stunning in-ground heated pool with dark blue fiberglass and diamond-like sparkles that shimmer in the sun. Inside, you'll find a bright, updated kitchen with granite countertops, hardwood flooring, and a built-in pantry offering ample storage. The breakfast area features a walkout to the pool - perfect for entertaining guest with ease. A formal dining room sets the stage for memorable family dinners and special occasions. Upstairs, retreat to your spacious primary suite, complete with a sitting area, double closets, and a luxurious 5-piece ensuite. The main floor family room offers a cozy spot to relax, while the fully finished lower level expands your living space with a large rec room, den, and play area - ideal for growing families or multigenerational living. This home is finished top to bottom and showcases true pride of ownership throughout. With room for everyone to enjoy - inside and out - this one checks all the boxes. Make a splash next summer- your deam family home awaits at 21 Barwick Drive! Two Gazebos, 14X36 Fiberglass pool-5 yrs new, solar blanket - new (id:53503)
Property Details
| MLS® Number | S12465973 |
| Property Type | Single Family |
| Community Name | West Bayfield |
| Amenities Near By | Golf Nearby, Hospital, Place Of Worship |
| Features | Level Lot, Irregular Lot Size, Flat Site, Dry, Gazebo, Sump Pump |
| Parking Space Total | 5 |
| Pool Type | Inground Pool |
| Structure | Deck, Patio(s) |
Building
| Bathroom Total | 4 |
| Bedrooms Above Ground | 4 |
| Bedrooms Total | 4 |
| Age | 31 To 50 Years |
| Amenities | Fireplace(s) |
| Appliances | Garage Door Opener Remote(s), Central Vacuum, Water Heater, Water Softener, Dishwasher, Dryer, Garage Door Opener, Microwave, Hood Fan, Stove, Washer, Refrigerator |
| Basement Development | Finished |
| Basement Type | Full (finished) |
| Construction Style Attachment | Detached |
| Cooling Type | Central Air Conditioning |
| Exterior Finish | Brick |
| Fire Protection | Smoke Detectors |
| Fireplace Present | Yes |
| Foundation Type | Concrete |
| Half Bath Total | 2 |
| Heating Fuel | Natural Gas |
| Heating Type | Forced Air |
| Stories Total | 2 |
| Size Interior | 2000 - 2500 Sqft |
| Type | House |
| Utility Water | Municipal Water |
Parking
| Attached Garage | |
| Garage |
Land
| Acreage | No |
| Fence Type | Fully Fenced, Fenced Yard |
| Land Amenities | Golf Nearby, Hospital, Place Of Worship |
| Landscape Features | Landscaped |
| Sewer | Sanitary Sewer |
| Size Depth | 144 Ft |
| Size Frontage | 35 Ft ,1 In |
| Size Irregular | 35.1 X 144 Ft ; 35.01x144.40x31.55x122.74x1.08x46.43 |
| Size Total Text | 35.1 X 144 Ft ; 35.01x144.40x31.55x122.74x1.08x46.43 |
Rooms
| Level | Type | Length | Width | Dimensions |
|---|---|---|---|---|
| Second Level | Primary Bedroom | 6.71 m | 4.65 m | 6.71 m x 4.65 m |
| Second Level | Bedroom | 3.51 m | 2.72 m | 3.51 m x 2.72 m |
| Second Level | Bedroom | 4.09 m | 3.05 m | 4.09 m x 3.05 m |
| Second Level | Bedroom | 3.15 m | 2.54 m | 3.15 m x 2.54 m |
| Lower Level | Exercise Room | 5.82 m | 4.44 m | 5.82 m x 4.44 m |
| Lower Level | Family Room | 5.36 m | 4.09 m | 5.36 m x 4.09 m |
| Lower Level | Office | 3.38 m | 2.44 m | 3.38 m x 2.44 m |
| Main Level | Kitchen | 3.71 m | 2.82 m | 3.71 m x 2.82 m |
| Main Level | Eating Area | 4.44 m | 2.62 m | 4.44 m x 2.62 m |
| Main Level | Family Room | 5.82 m | 3.23 m | 5.82 m x 3.23 m |
| Main Level | Living Room | 5.77 m | 3.05 m | 5.77 m x 3.05 m |
| Main Level | Dining Room | 4.7 m | 3.05 m | 4.7 m x 3.05 m |
| Main Level | Laundry Room | 3.66 m | 2.24 m | 3.66 m x 2.24 m |
https://www.realtor.ca/real-estate/28997376/21-barwick-drive-barrie-west-bayfield-west-bayfield
Interested?
Contact us for more information

