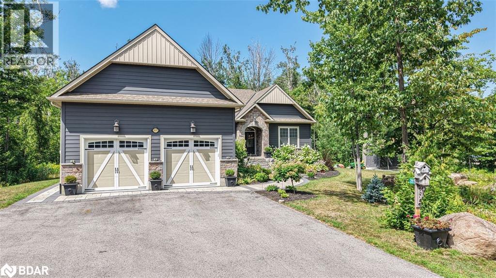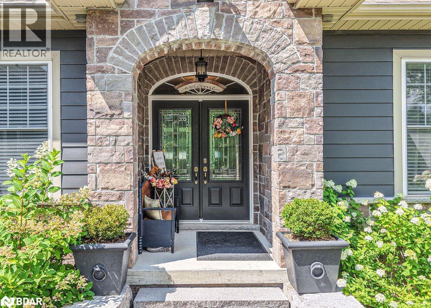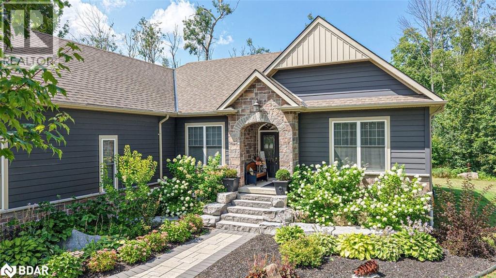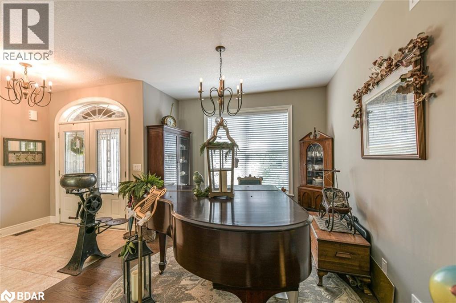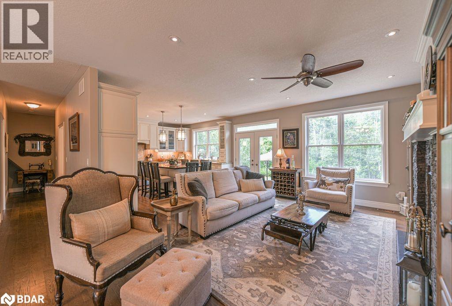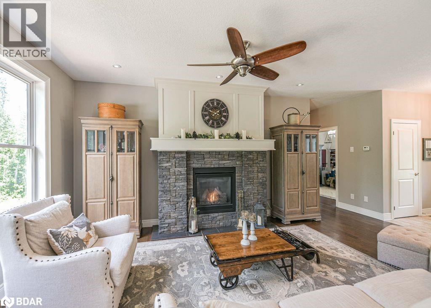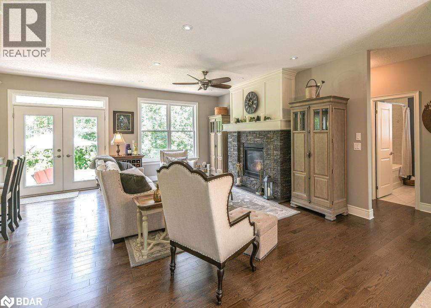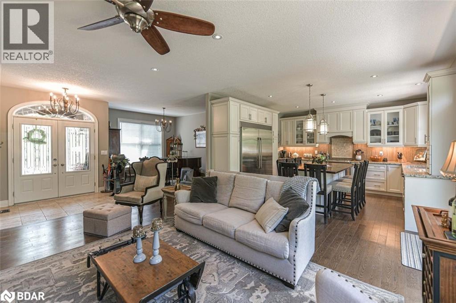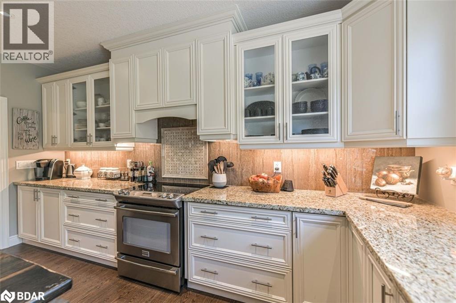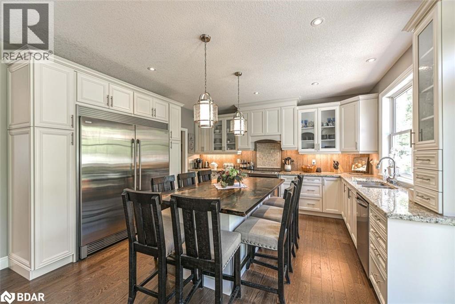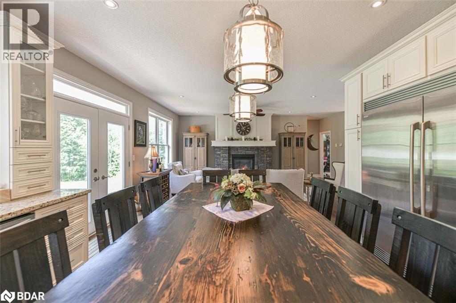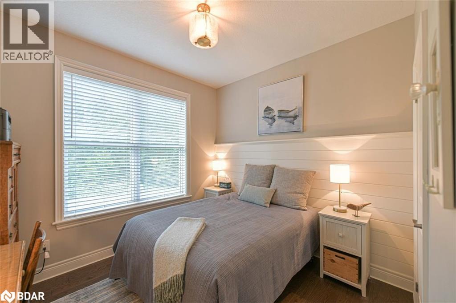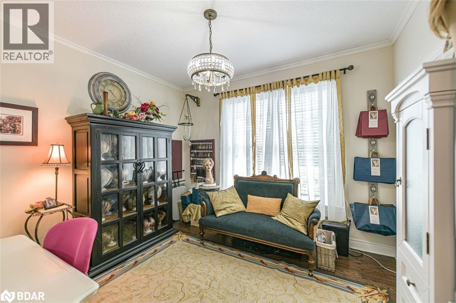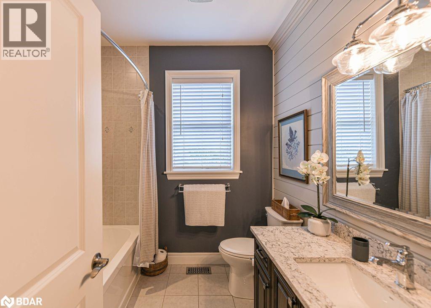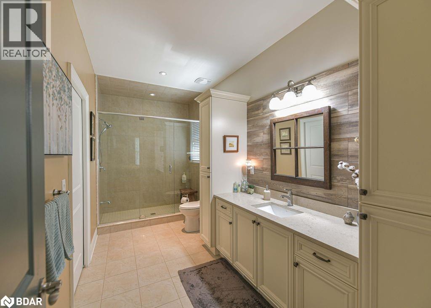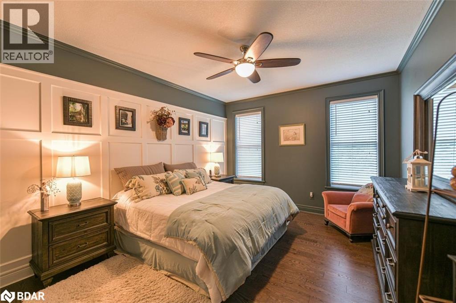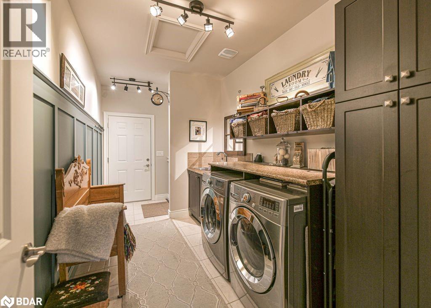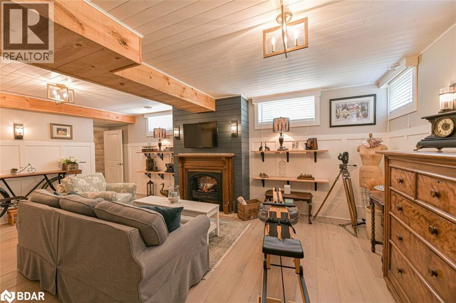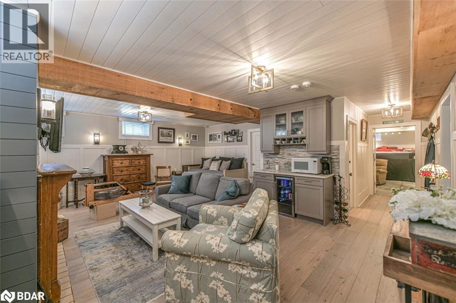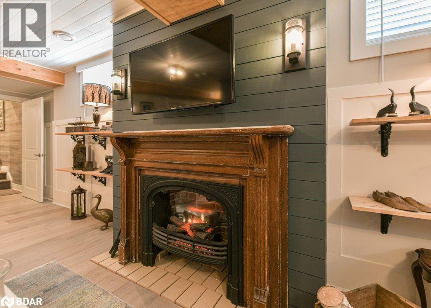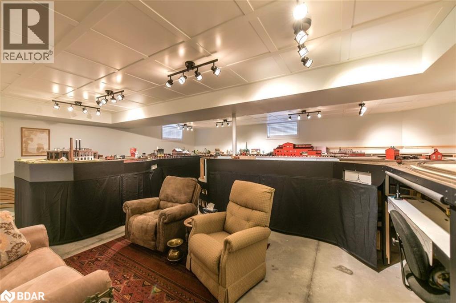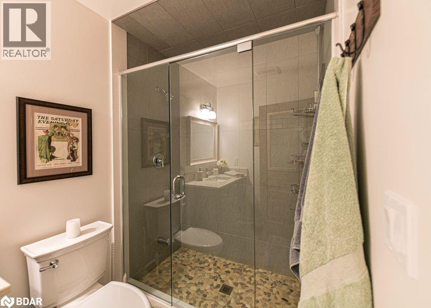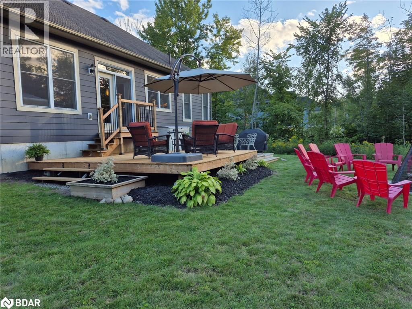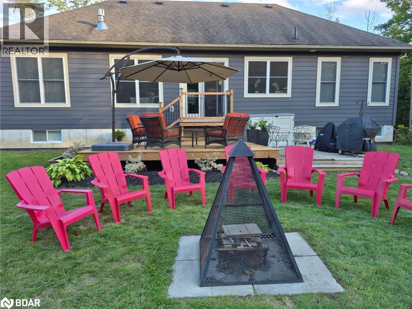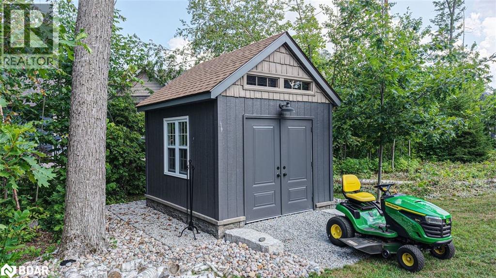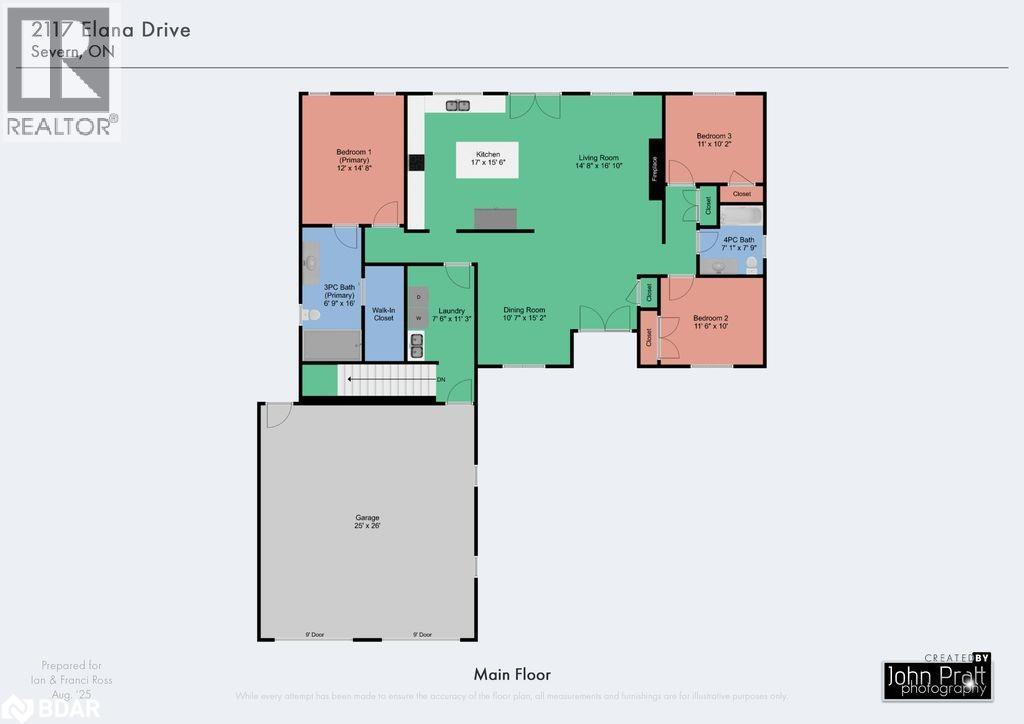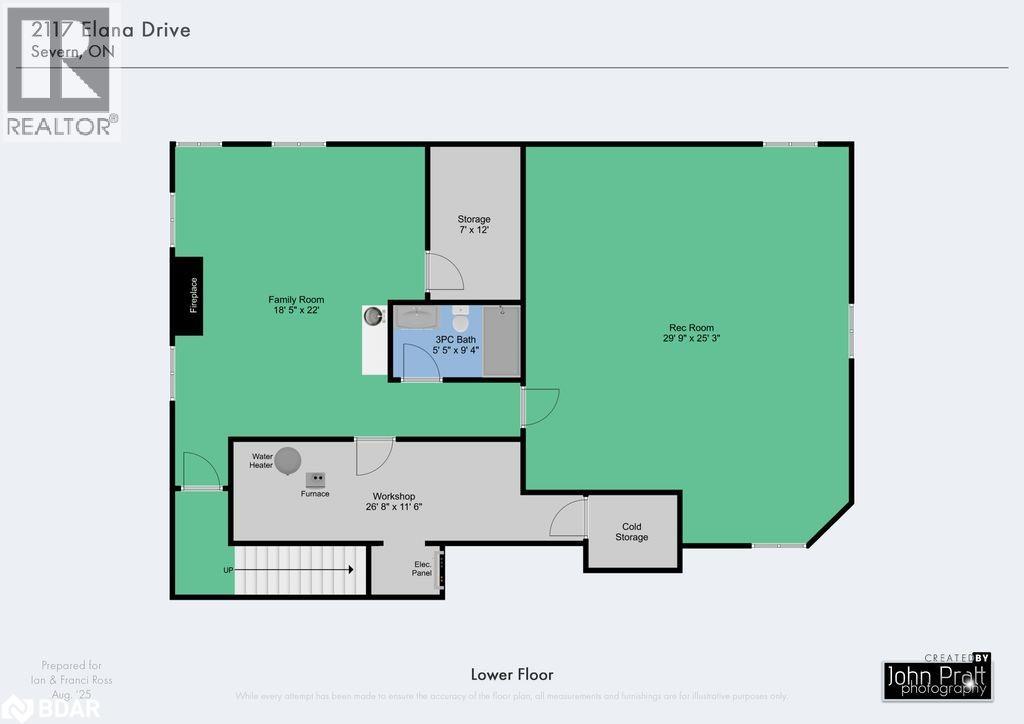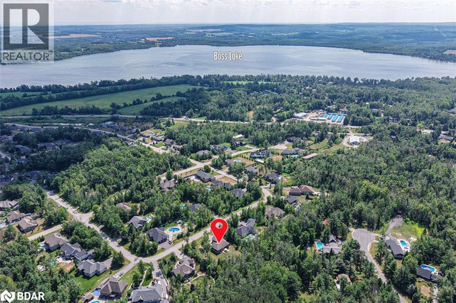2117 Elana Drive Orillia, Ontario L3V 0C1
$1,699,000
Beautiful bungalow in Wyldwood Estates--Bass Lake Woodlands! Set on a private lot in this sought after area, this bungalow blends elegance, comfort and modern convenience. Inside, you will find 3 bed including a primary retreat with a large walk in closet and luxurious 3 piece ensuite. Two additional upgraded bath, rich hardwood floors and beautiful millwork with panel detailing create an inviting high end feel. The chefs dream kitchen features a massive 4 x 7 island with seating for 8, and industrial style full fridge and freezer, steel appliances and loads of workspace--perfect for entertaining. The open concept living room boasts a stunning stone fireplace, while the lower level family room offers a cozy faux fireplace for relaxed evenings. Enjoy the convenience of the main floor laundry/mud room w/inside entry to attach double car garage that also has extra storage. Additional highlights include 9' ceilings, large games room, a professionally landscaped front walkway and entrance, a 10 x 12 shed plus a rough in electrical panel for a back up generator This home truly has it all--beautiful design with thoughtful upgrades and a picture perfect setting just minutes from Bass Lake, shopping or downtown Orillia. (id:53503)
Property Details
| MLS® Number | 40760828 |
| Property Type | Single Family |
| Amenities Near By | Hospital |
| Communication Type | High Speed Internet |
| Equipment Type | Water Heater |
| Features | Paved Driveway, Country Residential, Sump Pump |
| Parking Space Total | 7 |
| Rental Equipment Type | Water Heater |
| Structure | Shed |
Building
| Bathroom Total | 3 |
| Bedrooms Above Ground | 3 |
| Bedrooms Total | 3 |
| Appliances | Central Vacuum - Roughed In, Dishwasher, Dryer, Microwave, Refrigerator, Stove, Washer, Window Coverings |
| Architectural Style | Bungalow |
| Basement Development | Finished |
| Basement Type | Full (finished) |
| Constructed Date | 2015 |
| Construction Style Attachment | Detached |
| Cooling Type | Central Air Conditioning |
| Exterior Finish | Other, Stone |
| Fire Protection | Smoke Detectors |
| Fireplace Present | Yes |
| Fireplace Total | 2 |
| Fixture | Ceiling Fans |
| Foundation Type | Poured Concrete |
| Heating Fuel | Natural Gas |
| Heating Type | Forced Air |
| Stories Total | 1 |
| Size Interior | 3200 Sqft |
| Type | House |
| Utility Water | Drilled Well, None |
Parking
| Attached Garage |
Land
| Access Type | Highway Access |
| Acreage | No |
| Land Amenities | Hospital |
| Landscape Features | Landscaped |
| Sewer | Septic System |
| Size Frontage | 160 Ft |
| Size Total Text | 1/2 - 1.99 Acres |
| Zoning Description | Ru |
Rooms
| Level | Type | Length | Width | Dimensions |
|---|---|---|---|---|
| Lower Level | Workshop | 26'8'' x 11'6'' | ||
| Lower Level | Storage | 7'0'' x 12'0'' | ||
| Lower Level | 3pc Bathroom | 5'5'' x 9'4'' | ||
| Lower Level | Games Room | 29'9'' x 25'3'' | ||
| Lower Level | Family Room | 18'5'' x 22'0'' | ||
| Main Level | 3pc Bathroom | 16'0'' x 6'9'' | ||
| Main Level | Primary Bedroom | 14'8'' x 12'0'' | ||
| Main Level | 4pc Bathroom | 7'1'' x 7'9'' | ||
| Main Level | Bedroom | 11'6'' x 10'0'' | ||
| Main Level | Bedroom | 11'0'' x 10'2'' | ||
| Main Level | Dining Room | 10'7'' x 15'2'' | ||
| Main Level | Laundry Room | 7'6'' x 11'3'' | ||
| Main Level | Eat In Kitchen | 17'0'' x 15'6'' | ||
| Main Level | Living Room | 14'8'' x 16'10'' |
Utilities
| Electricity | Available |
| Natural Gas | Available |
| Telephone | Available |
https://www.realtor.ca/real-estate/28744324/2117-elana-drive-orillia
Interested?
Contact us for more information

