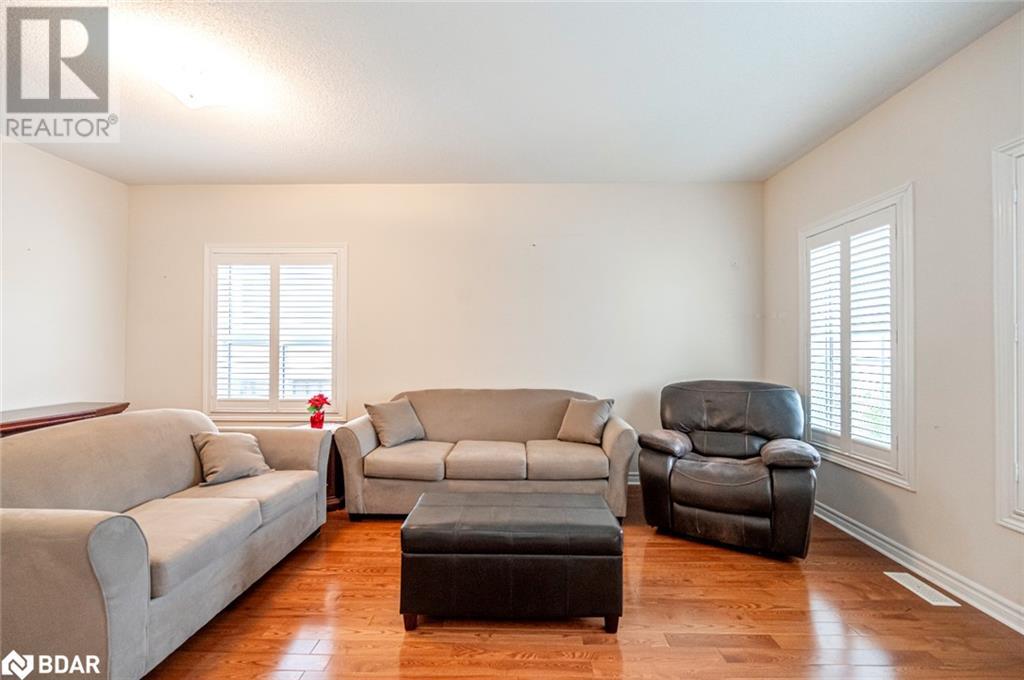3 Bedroom
3 Bathroom
2859 sqft
Bungalow
Fireplace
Central Air Conditioning
Forced Air
$794,900
IMPECCABLY MAINTAINED BUNGALOW IN THE DESIRABLE SOUTH END NEAR ALL AMENITIES! Welcome to this meticulously maintained bungalow located at 213 Dean Avenue, situated in the highly desirable Painswick neighbourhood. This home boasts an unbeatable location in a convenient, family-friendly area near a library, parks, schools, Highway 400, Barrie South GO station, shopping centers, and restaurants. The property exudes beautiful curb appeal with its all-brick exterior, lovely covered front porch, lush lawn, and greenery. It features an attached two-car garage and a double-wide driveway, offering plenty of parking. Inside, the spacious interior showcases 2,859 finished square feet of living space. Sunlit windows adorned with California shutters illuminate the hardwood and tile flooring throughout most of the main level. Enjoy meals in the separate dining room, or relax and unwind in the living room featuring a cozy gas fireplace. The generously sized primary bedroom offers a 3-piece ensuite. The finished basement extends your living area, featuring a kitchenette, rec room, and an additional bedroom. Enjoy the fully fenced backyard, complete with a deck and a large garden shed, perfect for outdoor activities and storage.. This #HomeToStay is a perfect blend of comfort and convenience in a sought-after neighbourhood! (id:53503)
Property Details
|
MLS® Number
|
40646350 |
|
Property Type
|
Single Family |
|
Amenities Near By
|
Park, Public Transit, Schools, Shopping |
|
Equipment Type
|
Water Heater |
|
Features
|
Sump Pump, Automatic Garage Door Opener |
|
Parking Space Total
|
4 |
|
Rental Equipment Type
|
Water Heater |
Building
|
Bathroom Total
|
3 |
|
Bedrooms Above Ground
|
2 |
|
Bedrooms Below Ground
|
1 |
|
Bedrooms Total
|
3 |
|
Appliances
|
Central Vacuum, Dishwasher, Dryer, Refrigerator, Stove |
|
Architectural Style
|
Bungalow |
|
Basement Development
|
Finished |
|
Basement Type
|
Full (finished) |
|
Constructed Date
|
2004 |
|
Construction Style Attachment
|
Detached |
|
Cooling Type
|
Central Air Conditioning |
|
Exterior Finish
|
Brick |
|
Fireplace Present
|
Yes |
|
Fireplace Total
|
1 |
|
Foundation Type
|
Poured Concrete |
|
Heating Fuel
|
Natural Gas |
|
Heating Type
|
Forced Air |
|
Stories Total
|
1 |
|
Size Interior
|
2859 Sqft |
|
Type
|
House |
|
Utility Water
|
Municipal Water |
Parking
Land
|
Access Type
|
Road Access |
|
Acreage
|
No |
|
Land Amenities
|
Park, Public Transit, Schools, Shopping |
|
Sewer
|
Municipal Sewage System |
|
Size Depth
|
112 Ft |
|
Size Frontage
|
49 Ft |
|
Size Total Text
|
Under 1/2 Acre |
|
Zoning Description
|
R2 |
Rooms
| Level |
Type |
Length |
Width |
Dimensions |
|
Basement |
4pc Bathroom |
|
|
Measurements not available |
|
Basement |
Laundry Room |
|
|
9'11'' x 17'1'' |
|
Basement |
Bedroom |
|
|
12'10'' x 9'11'' |
|
Basement |
Recreation Room |
|
|
24'10'' x 33'7'' |
|
Main Level |
Laundry Room |
|
|
7'5'' x 5'8'' |
|
Main Level |
4pc Bathroom |
|
|
Measurements not available |
|
Main Level |
Bedroom |
|
|
11'7'' x 13'6'' |
|
Main Level |
Full Bathroom |
|
|
Measurements not available |
|
Main Level |
Primary Bedroom |
|
|
15'4'' x 14'0'' |
|
Main Level |
Living Room |
|
|
10'6'' x 19'6'' |
|
Main Level |
Dining Room |
|
|
10'10'' x 17'4'' |
|
Main Level |
Breakfast |
|
|
9'6'' x 7'5'' |
|
Main Level |
Kitchen |
|
|
9'3'' x 10'2'' |
https://www.realtor.ca/real-estate/27407537/213-dean-avenue-barrie






















